Idées déco d'entrées avec un mur blanc et du lambris
Trier par :
Budget
Trier par:Populaires du jour
161 - 180 sur 490 photos
1 sur 3
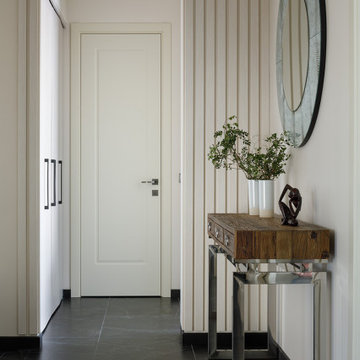
Idées déco pour une entrée contemporaine de taille moyenne avec un couloir, un mur blanc, un sol en carrelage de porcelaine, une porte simple, une porte blanche, un sol noir et du lambris.
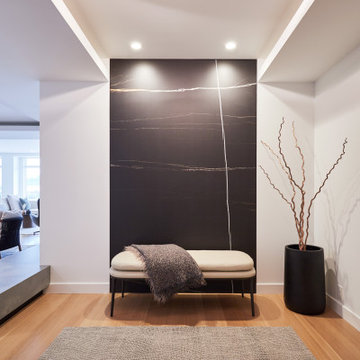
photography: Viktor Ramos
Idées déco pour une entrée contemporaine de taille moyenne avec un mur blanc, parquet clair, un plafond décaissé et du lambris.
Idées déco pour une entrée contemporaine de taille moyenne avec un mur blanc, parquet clair, un plafond décaissé et du lambris.
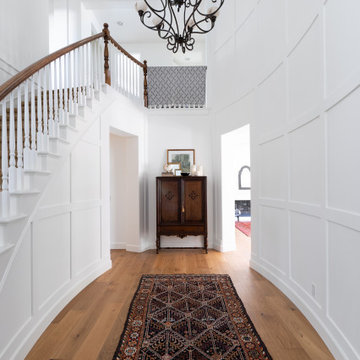
Cette photo montre un hall d'entrée chic de taille moyenne avec un mur blanc, un sol en bois brun, un sol marron et du lambris.
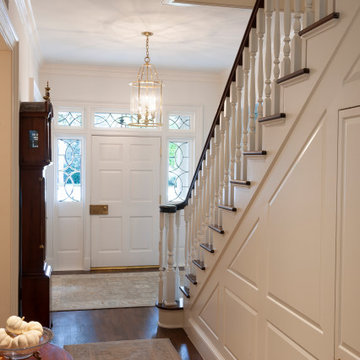
Front Entrance Hall with coat closet behind paneled wall
Inspiration pour un hall d'entrée traditionnel avec un mur blanc, parquet foncé, une porte simple, une porte blanche, un sol marron et du lambris.
Inspiration pour un hall d'entrée traditionnel avec un mur blanc, parquet foncé, une porte simple, une porte blanche, un sol marron et du lambris.
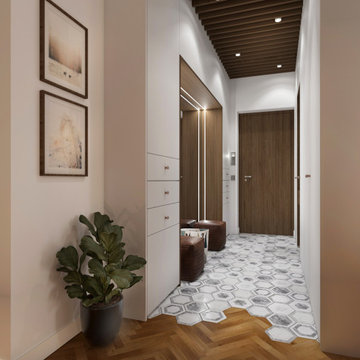
Aménagement d'une porte d'entrée scandinave de taille moyenne avec un mur blanc, un sol en carrelage de céramique, une porte simple, une porte en bois brun, un sol blanc, un plafond en bois et du lambris.
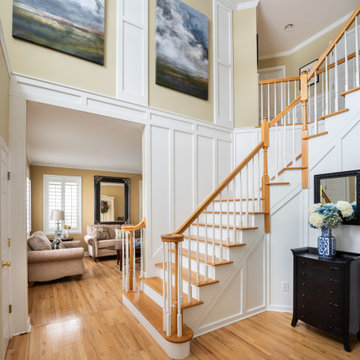
Recessed wainscot paneling that go from floor to ceiling. They were added to this two story entry way and throughout the hallway upstairs for a beautiful framed accent.
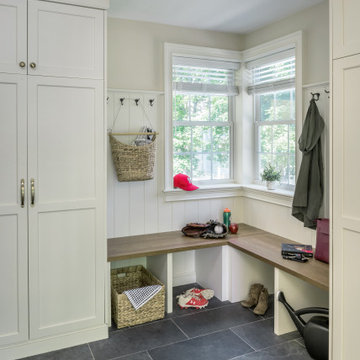
A mudroom addition for a busy family's gear. Photography by Aaron Usher III. See more on Instagram @redhousedesignbuild
Cette image montre une grande entrée traditionnelle avec un vestiaire, un mur blanc, un sol en ardoise, une porte simple, une porte bleue, un sol bleu et du lambris.
Cette image montre une grande entrée traditionnelle avec un vestiaire, un mur blanc, un sol en ardoise, une porte simple, une porte bleue, un sol bleu et du lambris.
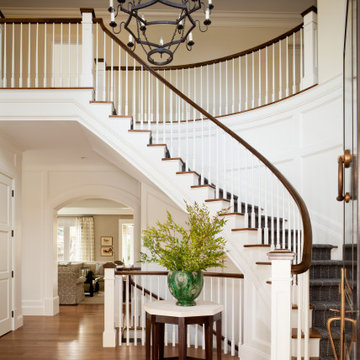
Cette photo montre un grand hall d'entrée chic avec un mur blanc, un sol en bois brun, une porte simple, une porte noire et du lambris.
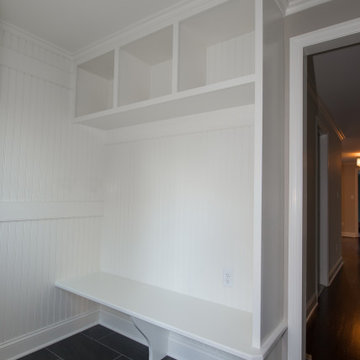
Réalisation d'une petite entrée champêtre avec un vestiaire, un mur blanc, un sol en carrelage de céramique, un sol noir, un plafond décaissé et du lambris.
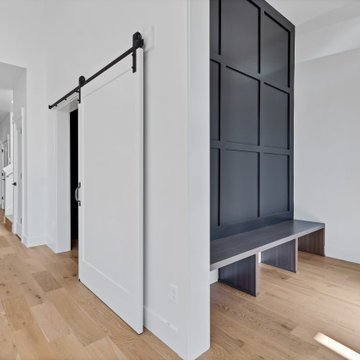
Cette image montre un petit hall d'entrée design avec un mur blanc, parquet clair, une porte en bois brun, un sol marron et du lambris.
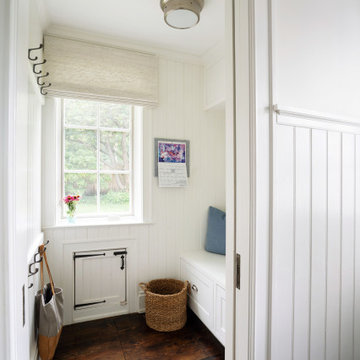
We completely renovated this Haverford home between Memorial Day and Labor Day! We maintained the traditional feel of this colonial home with Early-American heart pine floors and bead board on the walls of various rooms. But we also added features of modern living. The open concept kitchen has warm blue cabinetry, an eating area with a built-in bench with storage, and an especially convenient area for pet supplies and eating! Subtle and sophisticated, the bathrooms are awash in gray and white Carrara marble. We custom made built-in shelves, storage and a closet throughout the home. Crafting the millwork on the staircase walls, post and railing was our favorite part of the project.
Rudloff Custom Builders has won Best of Houzz for Customer Service in 2014, 2015 2016, 2017, 2019, and 2020. We also were voted Best of Design in 2016, 2017, 2018, 2019 and 2020, which only 2% of professionals receive. Rudloff Custom Builders has been featured on Houzz in their Kitchen of the Week, What to Know About Using Reclaimed Wood in the Kitchen as well as included in their Bathroom WorkBook article. We are a full service, certified remodeling company that covers all of the Philadelphia suburban area. This business, like most others, developed from a friendship of young entrepreneurs who wanted to make a difference in their clients’ lives, one household at a time. This relationship between partners is much more than a friendship. Edward and Stephen Rudloff are brothers who have renovated and built custom homes together paying close attention to detail. They are carpenters by trade and understand concept and execution. Rudloff Custom Builders will provide services for you with the highest level of professionalism, quality, detail, punctuality and craftsmanship, every step of the way along our journey together.
Specializing in residential construction allows us to connect with our clients early in the design phase to ensure that every detail is captured as you imagined. One stop shopping is essentially what you will receive with Rudloff Custom Builders from design of your project to the construction of your dreams, executed by on-site project managers and skilled craftsmen. Our concept: envision our client’s ideas and make them a reality. Our mission: CREATING LIFETIME RELATIONSHIPS BUILT ON TRUST AND INTEGRITY.
Photo Credit: Jon Friedrich
Interior Design Credit: Larina Kase, of Wayne, PA
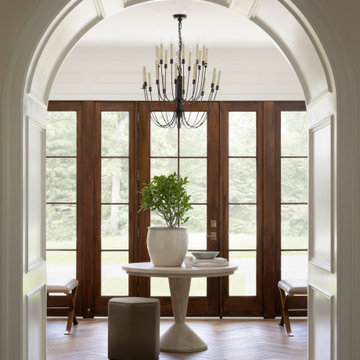
Upon entry, an all-glass front door captures immediate views of a fully paneled foyer with a dramatic deep arched opening, an architectural element that is carried throughout the home.
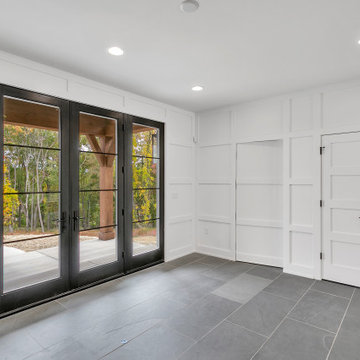
entry with hidden door to office
Cette photo montre un grand hall d'entrée montagne avec un mur blanc, un sol en ardoise, une porte double, une porte noire, un sol gris et du lambris.
Cette photo montre un grand hall d'entrée montagne avec un mur blanc, un sol en ardoise, une porte double, une porte noire, un sol gris et du lambris.

When walking into this home, you are greeted by a 182 bottle wine cellar. The 20 foot double doors bring in tons of light. Dining room is close to the wine cellar.

Réalisation d'une grande entrée champêtre avec un couloir, un mur blanc, parquet clair, une porte simple, une porte noire, un sol beige, un plafond en bois et du lambris.

double pocket doors allow the den to be closed off from the entry and open kitchen at the front of this modern california beach cottage
Idées déco pour un petit hall d'entrée avec un mur blanc, parquet clair, une porte hollandaise, une porte en verre, un sol beige, poutres apparentes et du lambris.
Idées déco pour un petit hall d'entrée avec un mur blanc, parquet clair, une porte hollandaise, une porte en verre, un sol beige, poutres apparentes et du lambris.
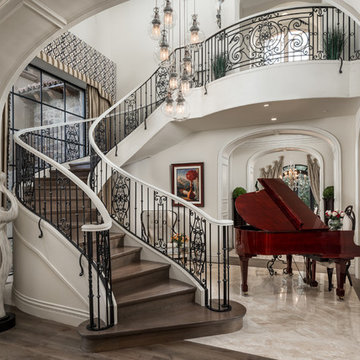
We love these curved stairs, the wrought iron stair railing, custom lighting fixtures, and arched entryways.
Idée de décoration pour un très grand hall d'entrée style shabby chic avec un mur blanc, un sol en marbre, une porte double, une porte blanche, un sol multicolore, un plafond à caissons et du lambris.
Idée de décoration pour un très grand hall d'entrée style shabby chic avec un mur blanc, un sol en marbre, une porte double, une porte blanche, un sol multicolore, un plafond à caissons et du lambris.
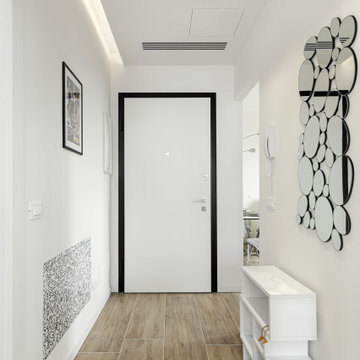
Ingresso stretto e allungato, ribassato con cartongesso ed illuminato con faretti e taglio di luce laterale.
Il colore delle pareti contrasta con il gres effetto legno a pavimento.
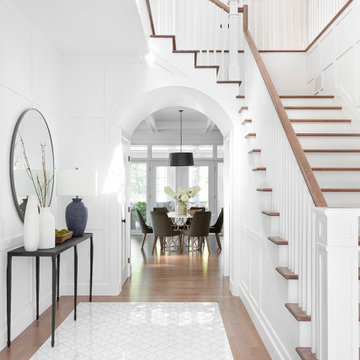
Aménagement d'un grand hall d'entrée contemporain avec un mur blanc, un sol en marbre, une porte simple, une porte blanche, un sol blanc, un plafond à caissons et du lambris.
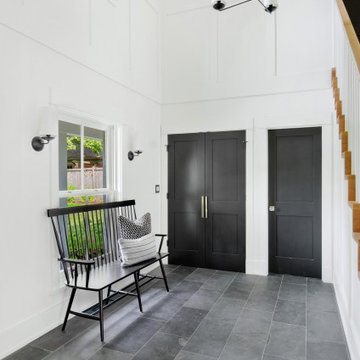
Cette image montre un hall d'entrée design de taille moyenne avec un mur blanc, un sol en ardoise, une porte simple, une porte noire, un sol gris, un plafond voûté et du lambris.
Idées déco d'entrées avec un mur blanc et du lambris
9