Idées déco d'entrées avec un mur blanc et du lambris
Trier par :
Budget
Trier par:Populaires du jour
141 - 160 sur 490 photos
1 sur 3

Reimagining the Foyer began with relocating the existing coat closet in order to widen the narrow entry. To further enhance the entry experience, some simple plan changes transformed the feel of the Foyer. A wall was added to create separation between the Foyer and the Family Room, and a floating ceiling panel adorned with textured wallpaper lowered the tall ceilings in this entry, making the entire sequence more intimate. A geometric wood accent wall is lit from the sides and showcases the mirror, one of many industrial design elements seen throughout the condo. The first introduction of the home’s palette of white, black and natural oak appears here in the Foyer.
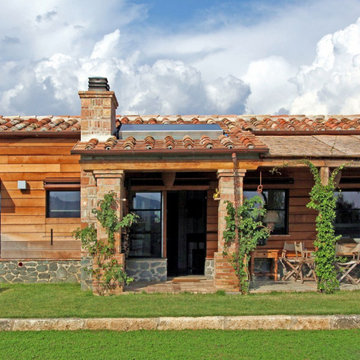
Entrance of the cottage
Cette photo montre une petite porte d'entrée nature avec un mur blanc, un sol en carrelage de porcelaine, une porte simple, une porte en bois clair, un sol beige, poutres apparentes et du lambris.
Cette photo montre une petite porte d'entrée nature avec un mur blanc, un sol en carrelage de porcelaine, une porte simple, une porte en bois clair, un sol beige, poutres apparentes et du lambris.
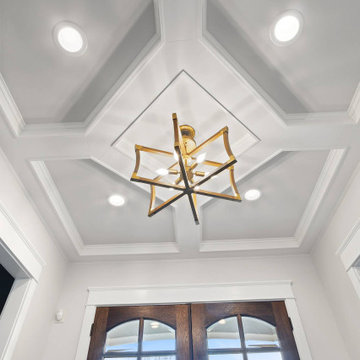
Walking in the front door of this house you'll be welcomed with a beautiful lit entry way. A modern chandelier hangs from a white Coffer ceiling above a Wooden Front Door. Welcoming guests has never been easier.
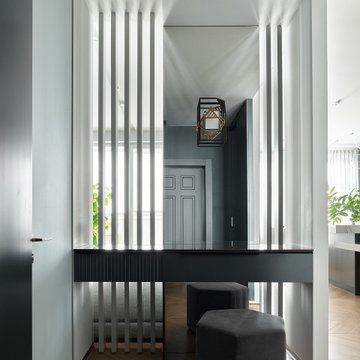
Прихожая с декоративной перегородкой
Cette image montre une grande porte d'entrée design avec un mur blanc, un sol en carrelage de porcelaine, une porte hollandaise, une porte grise, un sol marron, un plafond décaissé et du lambris.
Cette image montre une grande porte d'entrée design avec un mur blanc, un sol en carrelage de porcelaine, une porte hollandaise, une porte grise, un sol marron, un plafond décaissé et du lambris.
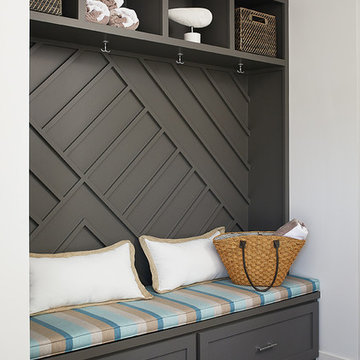
Cette image montre une entrée minimaliste avec un vestiaire, un mur blanc, un sol gris et du lambris.

The millwork in this entry foyer, which warms and enriches the entire space, is spectacular yet subtle with architecturally interesting shadow boxes, crown molding, and base molding. The double doors and sidelights, along with lattice-trimmed transoms and high windows, allow natural illumination to brighten both the first and second floors. Walnut flooring laid on the diagonal with surrounding detail smoothly separates the entry from the dining room.
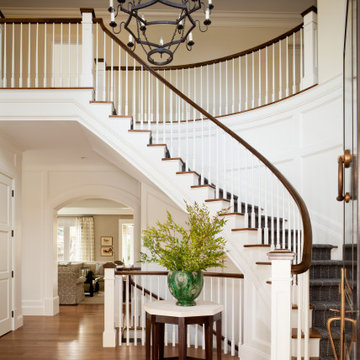
Cette photo montre un grand hall d'entrée chic avec un mur blanc, un sol en bois brun, une porte simple, une porte noire et du lambris.

A custom luxury home hallway featuring a mosaic floor tile, vaulted ceiling, custom chandelier, and window treatments.
Idées déco pour un très grand hall d'entrée méditerranéen avec un mur blanc, un sol en marbre, une porte double, une porte marron, un sol multicolore, un plafond à caissons et du lambris.
Idées déco pour un très grand hall d'entrée méditerranéen avec un mur blanc, un sol en marbre, une porte double, une porte marron, un sol multicolore, un plafond à caissons et du lambris.
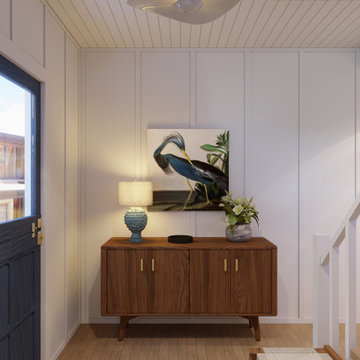
In this design concept, Sarah Barnard, WELL AP + LEED AP developed two variations of objects, furniture, and artwork for the entryway of a home by the ocean. All of the materials and objects selected for this home project are Vegan. This option features a deep blue dutch door reflecting the color of the sea and a glass window that floods the space with natural light. These blue tones carry through the room in imagery and forms from the natural world, such as the painting of a Blue Heron installed above the sideboard. This option features a collection of contemporary ceramic objects, such as the stylized flush mount ceiling light and the ceramic lamp that resembles the form of a sea urchin. These objects are grounded by the vintage ceramic bowl and planter containing flowers. The sideboard, made from Danish oiled walnut, offers tidy storage options, while the tone of its wood finish harmonizes with the soothing blue of the room to create a welcoming entrance.

Stunning midcentury-inspired custom home in Dallas.
Idées déco pour une grande entrée rétro avec un vestiaire, un mur blanc, parquet clair, une porte simple, une porte blanche, un sol marron et du lambris.
Idées déco pour une grande entrée rétro avec un vestiaire, un mur blanc, parquet clair, une porte simple, une porte blanche, un sol marron et du lambris.
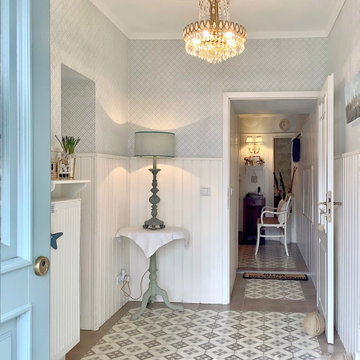
Landhausstil, Eingangsbereich, Nut und Feder, Paneele, Zementfliesen, Tapete, Sitzbank, Tischlampe
Inspiration pour une entrée rustique de taille moyenne avec un mur blanc, un sol en carrelage de porcelaine, une porte simple, un sol multicolore, un plafond en papier peint et du lambris.
Inspiration pour une entrée rustique de taille moyenne avec un mur blanc, un sol en carrelage de porcelaine, une porte simple, un sol multicolore, un plafond en papier peint et du lambris.
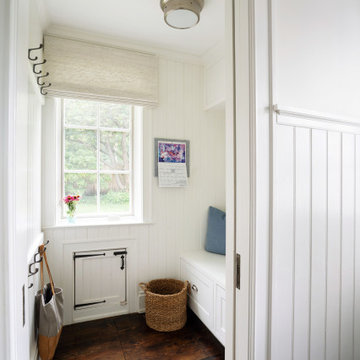
We completely renovated this Haverford home between Memorial Day and Labor Day! We maintained the traditional feel of this colonial home with Early-American heart pine floors and bead board on the walls of various rooms. But we also added features of modern living. The open concept kitchen has warm blue cabinetry, an eating area with a built-in bench with storage, and an especially convenient area for pet supplies and eating! Subtle and sophisticated, the bathrooms are awash in gray and white Carrara marble. We custom made built-in shelves, storage and a closet throughout the home. Crafting the millwork on the staircase walls, post and railing was our favorite part of the project.
Rudloff Custom Builders has won Best of Houzz for Customer Service in 2014, 2015 2016, 2017, 2019, and 2020. We also were voted Best of Design in 2016, 2017, 2018, 2019 and 2020, which only 2% of professionals receive. Rudloff Custom Builders has been featured on Houzz in their Kitchen of the Week, What to Know About Using Reclaimed Wood in the Kitchen as well as included in their Bathroom WorkBook article. We are a full service, certified remodeling company that covers all of the Philadelphia suburban area. This business, like most others, developed from a friendship of young entrepreneurs who wanted to make a difference in their clients’ lives, one household at a time. This relationship between partners is much more than a friendship. Edward and Stephen Rudloff are brothers who have renovated and built custom homes together paying close attention to detail. They are carpenters by trade and understand concept and execution. Rudloff Custom Builders will provide services for you with the highest level of professionalism, quality, detail, punctuality and craftsmanship, every step of the way along our journey together.
Specializing in residential construction allows us to connect with our clients early in the design phase to ensure that every detail is captured as you imagined. One stop shopping is essentially what you will receive with Rudloff Custom Builders from design of your project to the construction of your dreams, executed by on-site project managers and skilled craftsmen. Our concept: envision our client’s ideas and make them a reality. Our mission: CREATING LIFETIME RELATIONSHIPS BUILT ON TRUST AND INTEGRITY.
Photo Credit: Jon Friedrich
Interior Design Credit: Larina Kase, of Wayne, PA
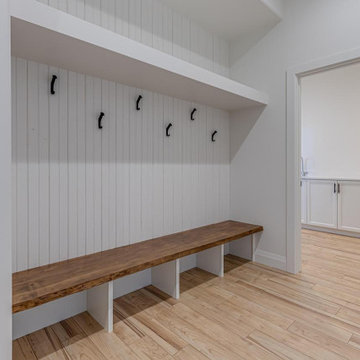
Side entry mudroom with built-in bench, attaches to butler's pantry off the kitchen
Cette image montre une entrée rustique de taille moyenne avec parquet clair, un sol beige, un vestiaire, un mur blanc, une porte simple, une porte blanche et du lambris.
Cette image montre une entrée rustique de taille moyenne avec parquet clair, un sol beige, un vestiaire, un mur blanc, une porte simple, une porte blanche et du lambris.
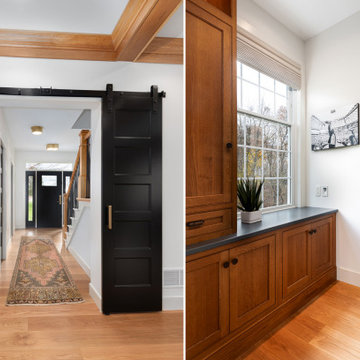
this homes main entry and an entry to the conversation room
Cette photo montre une grande entrée chic avec un vestiaire, un mur blanc, un sol en carrelage de porcelaine, une porte simple, une porte blanche, un sol gris et du lambris.
Cette photo montre une grande entrée chic avec un vestiaire, un mur blanc, un sol en carrelage de porcelaine, une porte simple, une porte blanche, un sol gris et du lambris.
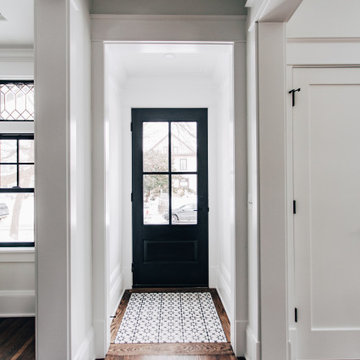
front entry of a fully renovated uptown four square
Idées déco pour un petit hall d'entrée classique avec un mur blanc, sol en béton ciré, une porte simple, une porte en bois foncé, un sol blanc, un plafond à caissons et du lambris.
Idées déco pour un petit hall d'entrée classique avec un mur blanc, sol en béton ciré, une porte simple, une porte en bois foncé, un sol blanc, un plafond à caissons et du lambris.
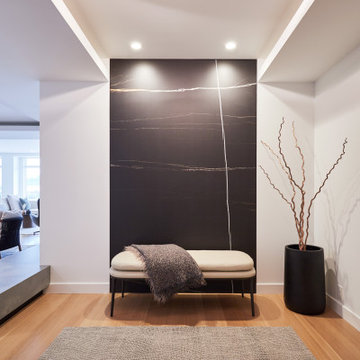
photography: Viktor Ramos
Idées déco pour une entrée contemporaine de taille moyenne avec un mur blanc, parquet clair, un plafond décaissé et du lambris.
Idées déco pour une entrée contemporaine de taille moyenne avec un mur blanc, parquet clair, un plafond décaissé et du lambris.
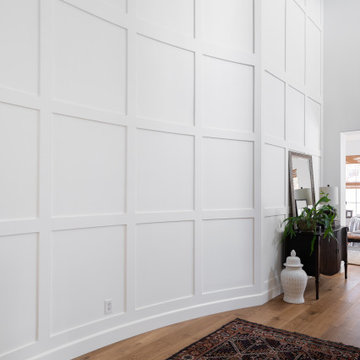
Cette image montre un grand hall d'entrée traditionnel avec un mur blanc, un sol en bois brun, un sol marron et du lambris.
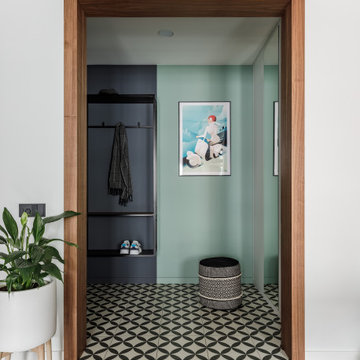
Прихожая с зеркалом в полный рост
Réalisation d'une entrée design de taille moyenne avec un mur blanc, un sol en bois brun, un sol marron et du lambris.
Réalisation d'une entrée design de taille moyenne avec un mur blanc, un sol en bois brun, un sol marron et du lambris.
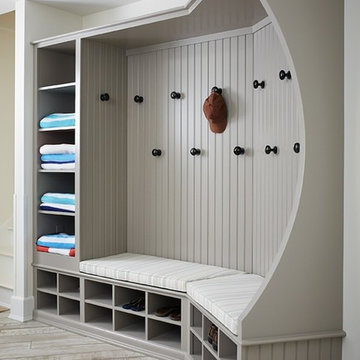
Cette photo montre une entrée nature avec un vestiaire, un mur blanc, un sol multicolore et du lambris.
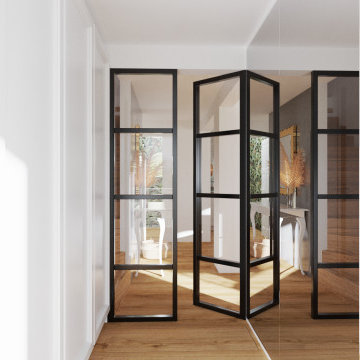
Cette photo montre une entrée montagne avec un couloir, un mur blanc, sol en stratifié, une porte double, une porte noire, un sol marron et du lambris.
Idées déco d'entrées avec un mur blanc et du lambris
8