Idées déco d'entrées avec un mur blanc et du lambris
Trier par :
Budget
Trier par:Populaires du jour
61 - 80 sur 490 photos
1 sur 3
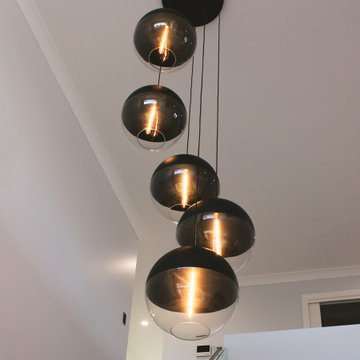
The striking entrance features a large blue door, opening into a void, with beautiful feature pendant lighting and paneled walls. The staircase features floating treads and glass balustrade.

Réalisation d'un hall d'entrée marin avec un mur blanc, parquet clair, une porte simple, une porte jaune, un sol gris, poutres apparentes et du lambris.

Gut renovation of mudroom and adjacent powder room. Included custom paneling, herringbone brick floors with radiant heat, and addition of storage and hooks. Bell original to owner's secondary residence circa 1894.

In this design concept, Sarah Barnard, WELL AP + LEED AP developed two variations of objects, furniture, and artwork for the entryway of a home by the ocean. All of the materials and objects selected for this home project are Vegan. This option features a deep blue dutch door reflecting the color of the sea and a glass window that floods the space with natural light. These blue tones carry through the room in imagery and forms from the natural world, such as the painting of a Blue Heron installed above the sideboard. This option features a collection of contemporary ceramic objects, such as the stylized flush mount ceiling light and the ceramic lamp that resembles the form of a sea urchin. These objects are grounded by the vintage ceramic bowl and planter containing flowers. The sideboard, made from Danish oiled walnut, offers tidy storage options, while the tone of its wood finish harmonizes with the soothing blue of the room to create a welcoming entrance.
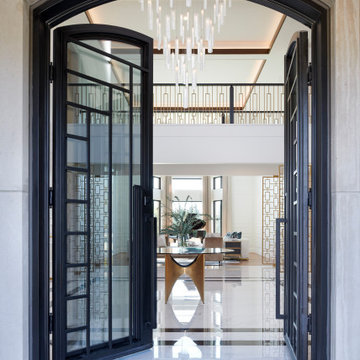
Aménagement d'un très grand hall d'entrée classique avec un mur blanc, un sol en carrelage de porcelaine, une porte double, une porte noire, un sol blanc et du lambris.

The design style begins as you enter the front door into a soaring foyer with a grand staircase, light oak hardwood floors, and custom millwork that flows into the main living space.
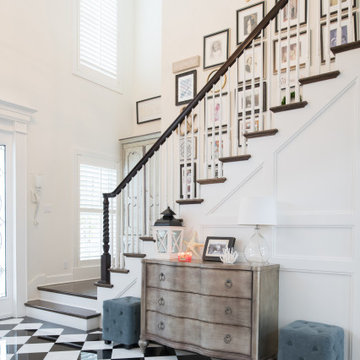
Idée de décoration pour un hall d'entrée tradition avec un mur blanc, une porte en bois foncé, un sol multicolore et du lambris.

The main entry features a grand staircase in a double-height space, topped by a custom chendelier.
Cette image montre un très grand hall d'entrée design avec un mur blanc, un sol en bois brun, une porte double, une porte en verre, un plafond voûté et du lambris.
Cette image montre un très grand hall d'entrée design avec un mur blanc, un sol en bois brun, une porte double, une porte en verre, un plafond voûté et du lambris.

The new owners of this 1974 Post and Beam home originally contacted us for help furnishing their main floor living spaces. But it wasn’t long before these delightfully open minded clients agreed to a much larger project, including a full kitchen renovation. They were looking to personalize their “forever home,” a place where they looked forward to spending time together entertaining friends and family.
In a bold move, we proposed teal cabinetry that tied in beautifully with their ocean and mountain views and suggested covering the original cedar plank ceilings with white shiplap to allow for improved lighting in the ceilings. We also added a full height panelled wall creating a proper front entrance and closing off part of the kitchen while still keeping the space open for entertaining. Finally, we curated a selection of custom designed wood and upholstered furniture for their open concept living spaces and moody home theatre room beyond.
This project is a Top 5 Finalist for Western Living Magazine's 2021 Home of the Year.
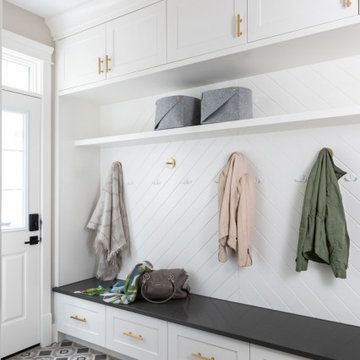
Inspiration pour une entrée traditionnelle avec un vestiaire, un mur blanc, un sol en carrelage de porcelaine, une porte simple, une porte blanche, un sol blanc et du lambris.

Custom build mudroom a continuance of the entry space.
Inspiration pour une petite entrée design avec un vestiaire, un mur blanc, un sol en bois brun, une porte simple, un sol marron, un plafond décaissé et du lambris.
Inspiration pour une petite entrée design avec un vestiaire, un mur blanc, un sol en bois brun, une porte simple, un sol marron, un plafond décaissé et du lambris.
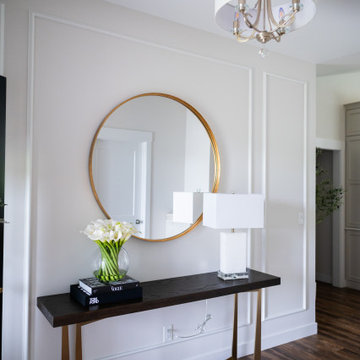
This beautiful, light-filled home radiates timeless elegance with a neutral palette and subtle blue accents. Thoughtful interior layouts optimize flow and visibility, prioritizing guest comfort for entertaining.
The elegant entryway showcases an exquisite console table as the centerpiece. Thoughtful decor accents add style and warmth, setting the tone for what lies beyond.
---
Project by Wiles Design Group. Their Cedar Rapids-based design studio serves the entire Midwest, including Iowa City, Dubuque, Davenport, and Waterloo, as well as North Missouri and St. Louis.
For more about Wiles Design Group, see here: https://wilesdesigngroup.com/
To learn more about this project, see here: https://wilesdesigngroup.com/swisher-iowa-new-construction-home-design
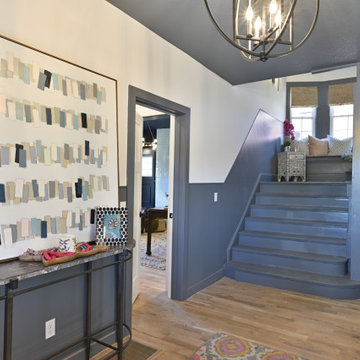
Cette image montre un hall d'entrée traditionnel avec un mur blanc, un sol en bois brun, un sol marron et du lambris.
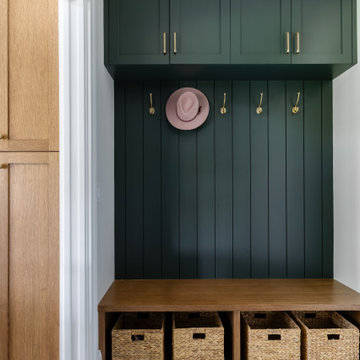
Idées déco pour une entrée classique de taille moyenne avec un vestiaire, un mur blanc, un sol en carrelage de porcelaine, un sol gris et du lambris.
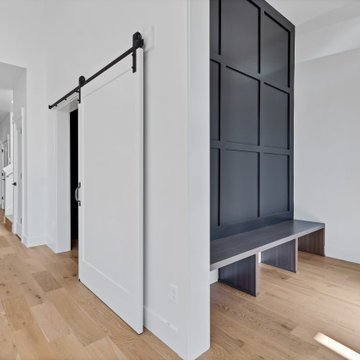
Cette image montre un petit hall d'entrée design avec un mur blanc, parquet clair, une porte en bois brun, un sol marron et du lambris.
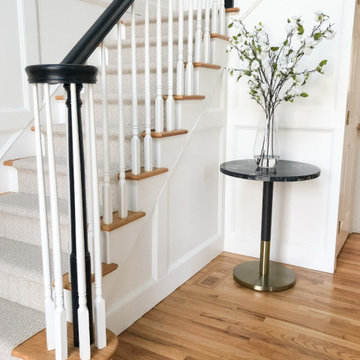
We chose an elegant flower arrangement atop a simply elegant black marble table with brass base for this entry. Sometimes less is MORE!
Idées déco pour une petite entrée moderne avec un couloir, un mur blanc, un sol en bois brun et du lambris.
Idées déco pour une petite entrée moderne avec un couloir, un mur blanc, un sol en bois brun et du lambris.
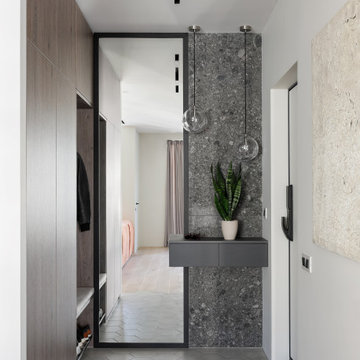
Прихожая с акцентной стеной из серой плитки -терраццо и большим зеркалом.
Idées déco pour une entrée contemporaine de taille moyenne avec un vestiaire, un mur blanc, un sol en carrelage de céramique, une porte simple, une porte blanche, un sol gris et du lambris.
Idées déco pour une entrée contemporaine de taille moyenne avec un vestiaire, un mur blanc, un sol en carrelage de céramique, une porte simple, une porte blanche, un sol gris et du lambris.

Cette image montre une entrée marine avec un mur blanc, parquet foncé, une porte simple, une porte en verre, un sol marron, un plafond en lambris de bois, un plafond voûté et du lambris.

Réalisation d'une grande entrée champêtre avec un couloir, un mur blanc, parquet clair, une porte simple, une porte noire, un sol beige, un plafond en bois et du lambris.
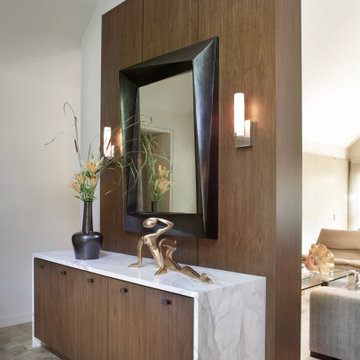
Aménagement d'un hall d'entrée contemporain de taille moyenne avec un mur blanc, un sol en calcaire, un sol beige, un plafond voûté et du lambris.
Idées déco d'entrées avec un mur blanc et du lambris
4