Idées déco d'entrées avec un mur blanc et du lambris
Trier par :
Budget
Trier par:Populaires du jour
121 - 140 sur 490 photos
1 sur 3

The new owners of this 1974 Post and Beam home originally contacted us for help furnishing their main floor living spaces. But it wasn’t long before these delightfully open minded clients agreed to a much larger project, including a full kitchen renovation. They were looking to personalize their “forever home,” a place where they looked forward to spending time together entertaining friends and family.
In a bold move, we proposed teal cabinetry that tied in beautifully with their ocean and mountain views and suggested covering the original cedar plank ceilings with white shiplap to allow for improved lighting in the ceilings. We also added a full height panelled wall creating a proper front entrance and closing off part of the kitchen while still keeping the space open for entertaining. Finally, we curated a selection of custom designed wood and upholstered furniture for their open concept living spaces and moody home theatre room beyond.
This project is a Top 5 Finalist for Western Living Magazine's 2021 Home of the Year.
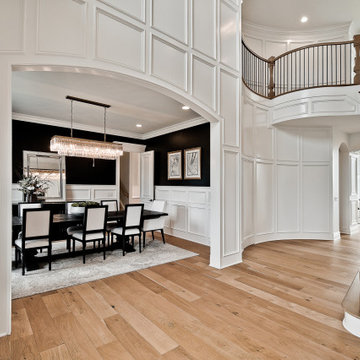
Réalisation d'une très grande porte d'entrée tradition avec un mur blanc, parquet clair, une porte double, une porte métallisée, un plafond décaissé et du lambris.
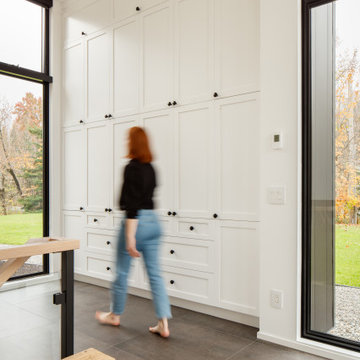
Hall d'entrée / Entrance hall
Cette image montre une grande entrée design avec un vestiaire, un mur blanc, un sol en carrelage de céramique, une porte simple, une porte en verre, un sol gris et du lambris.
Cette image montre une grande entrée design avec un vestiaire, un mur blanc, un sol en carrelage de céramique, une porte simple, une porte en verre, un sol gris et du lambris.
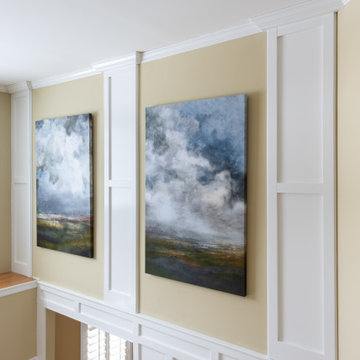
Recessed wainscot paneling that go from floor to ceiling. They were added to this two story entry way and throughout the hallway upstairs for a beautiful framed accent.

Réalisation d'une grande porte d'entrée minimaliste avec un mur blanc, sol en béton ciré, une porte double, une porte en verre, un sol gris, un plafond en bois et du lambris.
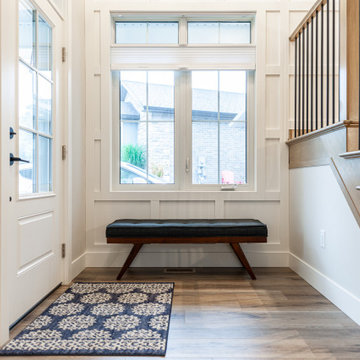
Cette photo montre un petit hall d'entrée chic avec un mur blanc, sol en stratifié, une porte simple, une porte blanche, un sol marron et du lambris.
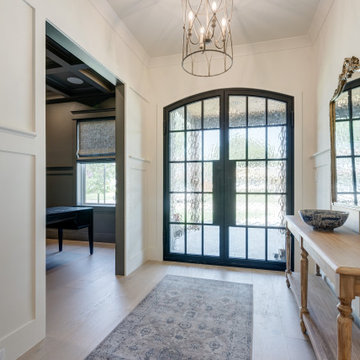
Inspiration pour une porte d'entrée rustique avec un mur blanc, parquet clair, une porte double, une porte noire, un sol beige et du lambris.
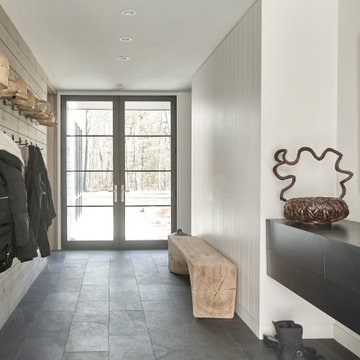
Idée de décoration pour un grand hall d'entrée champêtre avec un mur blanc, un sol en ardoise, une porte double, une porte en verre, un sol gris et du lambris.
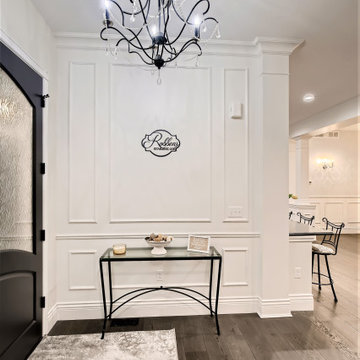
Entry Foyer with paneled wall
Aménagement d'un grand hall d'entrée victorien avec un mur blanc, parquet foncé, une porte double, une porte noire, un sol gris et du lambris.
Aménagement d'un grand hall d'entrée victorien avec un mur blanc, parquet foncé, une porte double, une porte noire, un sol gris et du lambris.
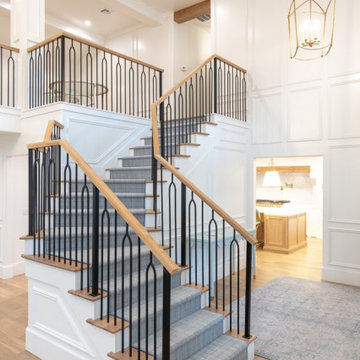
Entry Staircase - metal balusters with white oak hand railing - custom design. Coffered ceiling
Cette photo montre un grand hall d'entrée chic avec un mur blanc, parquet clair, une porte double, une porte bleue, un plafond à caissons et du lambris.
Cette photo montre un grand hall d'entrée chic avec un mur blanc, parquet clair, une porte double, une porte bleue, un plafond à caissons et du lambris.
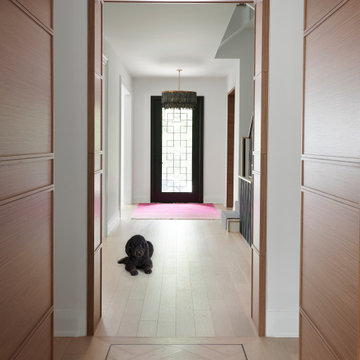
Idée de décoration pour une entrée design de taille moyenne avec un couloir, un mur blanc, parquet clair, une porte simple, une porte noire et du lambris.
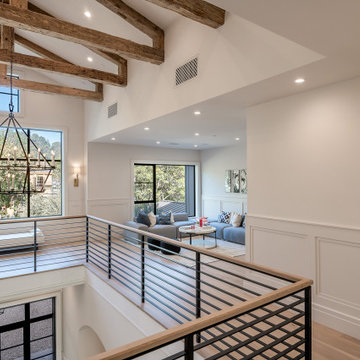
Cette image montre une grande entrée rustique avec un couloir, un mur blanc, parquet clair, une porte simple, une porte noire, un sol beige, un plafond en bois et du lambris.
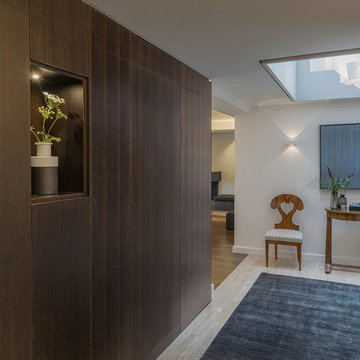
Modern wood paneling conceals a bathroom door.
Eric Roth Photography
Exemple d'une entrée moderne avec un couloir, un mur blanc, un sol en carrelage de céramique, un sol beige et du lambris.
Exemple d'une entrée moderne avec un couloir, un mur blanc, un sol en carrelage de céramique, un sol beige et du lambris.
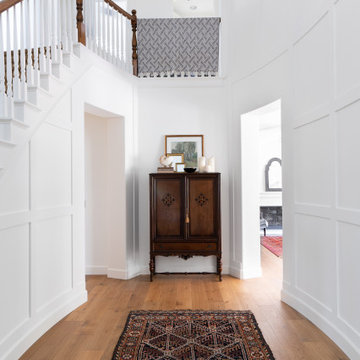
Inspiration pour un hall d'entrée traditionnel de taille moyenne avec un mur blanc, un sol en bois brun, un sol marron et du lambris.
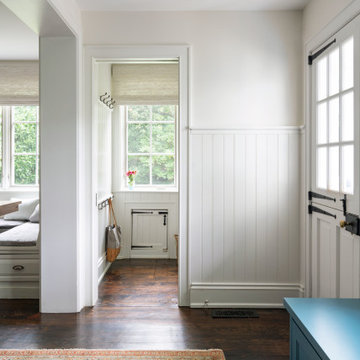
We completely renovated this Haverford home between Memorial Day and Labor Day! We maintained the traditional feel of this colonial home with Early-American heart pine floors and bead board on the walls of various rooms. But we also added features of modern living. The open concept kitchen has warm blue cabinetry, an eating area with a built-in bench with storage, and an especially convenient area for pet supplies and eating! Subtle and sophisticated, the bathrooms are awash in gray and white Carrara marble. We custom made built-in shelves, storage and a closet throughout the home. Crafting the millwork on the staircase walls, post and railing was our favorite part of the project.
Rudloff Custom Builders has won Best of Houzz for Customer Service in 2014, 2015 2016, 2017, 2019, and 2020. We also were voted Best of Design in 2016, 2017, 2018, 2019 and 2020, which only 2% of professionals receive. Rudloff Custom Builders has been featured on Houzz in their Kitchen of the Week, What to Know About Using Reclaimed Wood in the Kitchen as well as included in their Bathroom WorkBook article. We are a full service, certified remodeling company that covers all of the Philadelphia suburban area. This business, like most others, developed from a friendship of young entrepreneurs who wanted to make a difference in their clients’ lives, one household at a time. This relationship between partners is much more than a friendship. Edward and Stephen Rudloff are brothers who have renovated and built custom homes together paying close attention to detail. They are carpenters by trade and understand concept and execution. Rudloff Custom Builders will provide services for you with the highest level of professionalism, quality, detail, punctuality and craftsmanship, every step of the way along our journey together.
Specializing in residential construction allows us to connect with our clients early in the design phase to ensure that every detail is captured as you imagined. One stop shopping is essentially what you will receive with Rudloff Custom Builders from design of your project to the construction of your dreams, executed by on-site project managers and skilled craftsmen. Our concept: envision our client’s ideas and make them a reality. Our mission: CREATING LIFETIME RELATIONSHIPS BUILT ON TRUST AND INTEGRITY.
Photo Credit: Jon Friedrich
Interior Design Credit: Larina Kase, of Wayne, PA

Idée de décoration pour une grande entrée avec un couloir, un mur blanc, parquet clair, une porte simple, une porte noire, un sol beige, différents designs de plafond et du lambris.
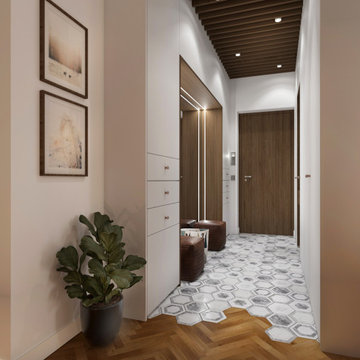
Aménagement d'une porte d'entrée scandinave de taille moyenne avec un mur blanc, un sol en carrelage de céramique, une porte simple, une porte en bois brun, un sol blanc, un plafond en bois et du lambris.
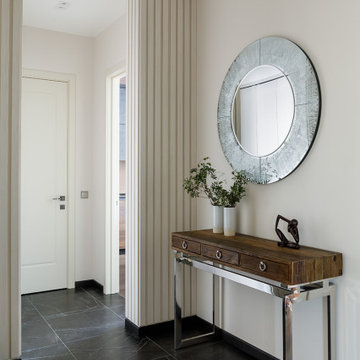
Inspiration pour une entrée design de taille moyenne avec un couloir, un mur blanc, un sol en carrelage de porcelaine, une porte simple, une porte blanche, un sol noir et du lambris.

Idées déco pour une grande porte d'entrée moderne avec un mur blanc, une porte pivot, une porte en bois brun et du lambris.
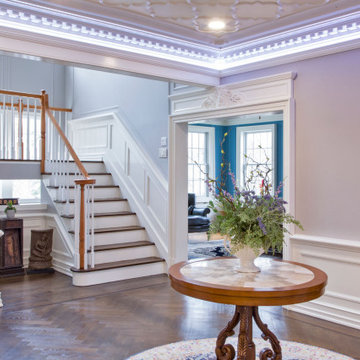
Classic foyer and interior woodwork in Princeton, NJ.
For more about this project visit our website
wlkitchenandhome.com/interiors/
Aménagement d'un grand hall d'entrée classique avec un mur blanc, parquet foncé, une porte simple, une porte marron, un sol marron, un plafond à caissons et du lambris.
Aménagement d'un grand hall d'entrée classique avec un mur blanc, parquet foncé, une porte simple, une porte marron, un sol marron, un plafond à caissons et du lambris.
Idées déco d'entrées avec un mur blanc et du lambris
7