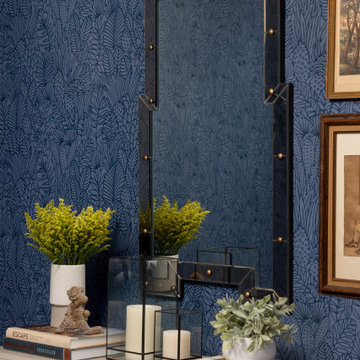Idées déco d'entrées avec un mur bleu
Trier par :
Budget
Trier par:Populaires du jour
1 - 20 sur 4 254 photos
1 sur 3
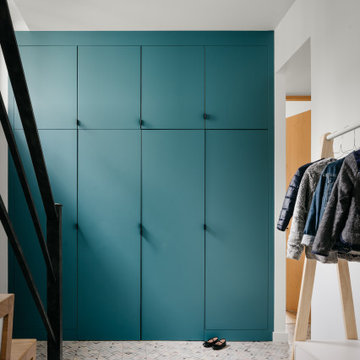
Cette image montre un hall d'entrée nordique avec un mur bleu, parquet clair et un sol beige.

Idées déco pour une entrée craftsman de taille moyenne avec un vestiaire, un mur bleu, un sol en carrelage de porcelaine, une porte simple, une porte blanche et un sol gris.

Tom Crane - Tom Crane photography
Cette image montre un hall d'entrée traditionnel de taille moyenne avec un mur bleu, parquet clair, une porte simple, une porte blanche et un sol beige.
Cette image montre un hall d'entrée traditionnel de taille moyenne avec un mur bleu, parquet clair, une porte simple, une porte blanche et un sol beige.
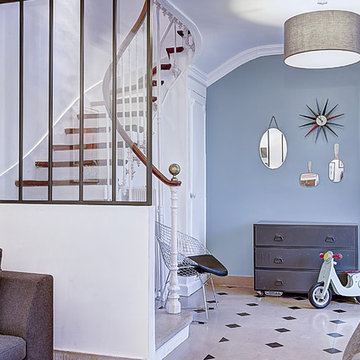
meero et 11h45
Cette photo montre un hall d'entrée chic de taille moyenne avec un mur bleu.
Cette photo montre un hall d'entrée chic de taille moyenne avec un mur bleu.

Idées déco pour une porte d'entrée victorienne de taille moyenne avec un mur bleu, un sol en carrelage de céramique, une porte simple, une porte rouge, un sol bleu, un plafond voûté et du lambris.
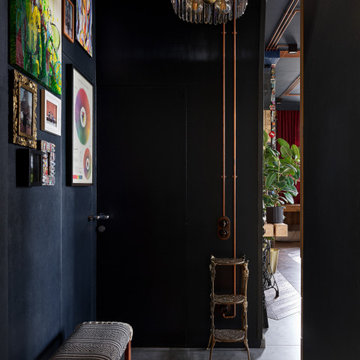
Небольшая прихожая со всем необходимым не занимает в квартире слишком много места.
Idée de décoration pour une petite entrée urbaine avec un vestiaire, un mur bleu, un sol en carrelage de porcelaine, une porte double, une porte en bois foncé, un sol gris et du papier peint.
Idée de décoration pour une petite entrée urbaine avec un vestiaire, un mur bleu, un sol en carrelage de porcelaine, une porte double, une porte en bois foncé, un sol gris et du papier peint.
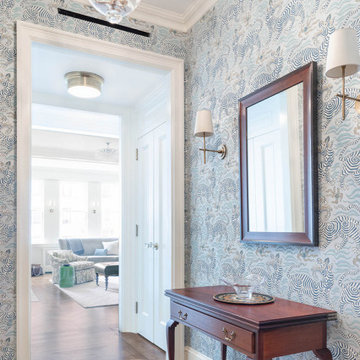
Cette photo montre un petit hall d'entrée chic avec un mur bleu, un sol en bois brun et du papier peint.
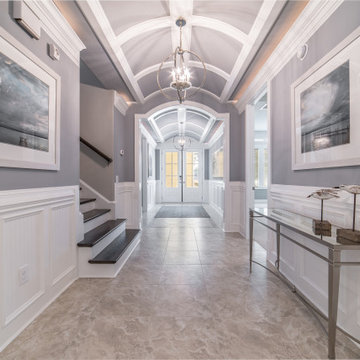
Custom Barrel Foyer Ceiling
Idée de décoration pour un hall d'entrée marin avec un mur bleu, un sol en carrelage de céramique, une porte double, une porte blanche et un sol multicolore.
Idée de décoration pour un hall d'entrée marin avec un mur bleu, un sol en carrelage de céramique, une porte double, une porte blanche et un sol multicolore.
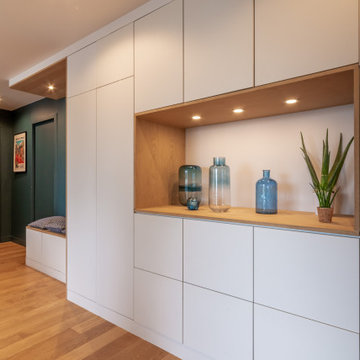
Idée de décoration pour une porte d'entrée design de taille moyenne avec un mur bleu, parquet clair, une porte simple, une porte bleue et un sol beige.

Inspiration pour une entrée marine avec un vestiaire, un mur bleu, une porte simple, une porte blanche, un sol gris, un plafond en bois et boiseries.

Cette photo montre une porte d'entrée rétro de taille moyenne avec un mur bleu, un sol en carrelage de porcelaine, une porte pivot, une porte en verre et un sol gris.

Exemple d'un hall d'entrée chic avec un mur bleu, parquet clair, une porte simple et une porte en verre.
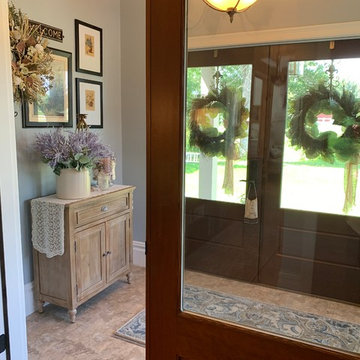
Interior vestibule
Aménagement d'un vestibule classique de taille moyenne avec un mur bleu, sol en stratifié, une porte double, une porte en bois foncé et un sol beige.
Aménagement d'un vestibule classique de taille moyenne avec un mur bleu, sol en stratifié, une porte double, une porte en bois foncé et un sol beige.
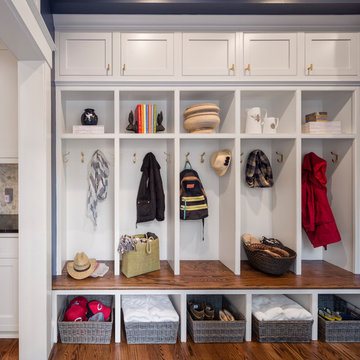
Josh Beeman Photography
Cette photo montre une entrée chic avec un mur bleu, parquet foncé et un sol marron.
Cette photo montre une entrée chic avec un mur bleu, parquet foncé et un sol marron.
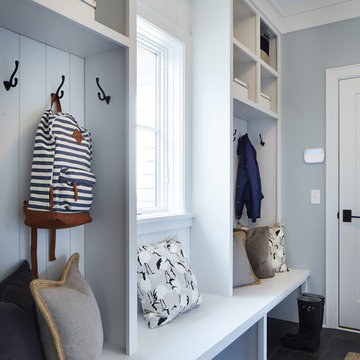
A Modern Farmhouse set in a prairie setting exudes charm and simplicity. Wrap around porches and copious windows make outdoor/indoor living seamless while the interior finishings are extremely high on detail. In floor heating under porcelain tile in the entire lower level, Fond du Lac stone mimicking an original foundation wall and rough hewn wood finishes contrast with the sleek finishes of carrera marble in the master and top of the line appliances and soapstone counters of the kitchen. This home is a study in contrasts, while still providing a completely harmonious aura.
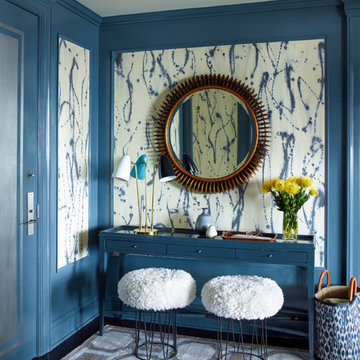
Eric Piaseki
Exemple d'un hall d'entrée chic avec un mur bleu, parquet foncé, une porte simple et une porte bleue.
Exemple d'un hall d'entrée chic avec un mur bleu, parquet foncé, une porte simple et une porte bleue.

This Oceanside home, built to take advantage of majestic rocky views of the North Atlantic, incorporates outside living with inside glamor.
Sunlight streams through the large exterior windows that overlook the ocean. The light filters through to the back of the home with the clever use of over sized door frames with transoms, and a large pass through opening from the kitchen/living area to the dining area.
Retractable mosquito screens were installed on the deck to create an outdoor- dining area, comfortable even in the mid summer bug season. Photography: Greg Premru

Keeping track of all the coats, shoes, backpacks and specialty gear for several small children can be an organizational challenge all by itself. Combine that with busy schedules and various activities like ballet lessons, little league, art classes, swim team, soccer and music, and the benefits of a great mud room organization system like this one becomes invaluable. Rather than an enclosed closet, separate cubbies for each family member ensures that everyone has a place to store their coats and backpacks. The look is neat and tidy, but easier than a traditional closet with doors, making it more likely to be used by everyone — including children. Hooks rather than hangers are easier for children and help prevent jackets from being to left on the floor. A shoe shelf beneath each cubby keeps all the footwear in order so that no one ever ends up searching for a missing shoe when they're in a hurry. a drawer above the shoe shelf keeps mittens, gloves and small items handy. A shelf with basket above each coat cubby is great for keys, wallets and small items that might otherwise become lost. The cabinets above hold gear that is out-of-season or infrequently used. An additional shoe cupboard that spans from floor to ceiling offers a place to keep boots and extra shoes.
White shaker style cabinet doors with oil rubbed bronze hardware presents a simple, clean appearance to organize the clutter, while bead board panels at the back of the coat cubbies adds a casual, country charm.
Designer - Gerry Ayala
Photo - Cathy Rabeler

The main entry has a marble floor in a classic French pattern with a stone base at the wainscot. Deep blue walls give an elegance to the room and compliment the early American antique table and chairs. Chris Cooper photographer.
Idées déco d'entrées avec un mur bleu
1
