Idées déco d'entrées avec un mur en parement de brique
Trier par :
Budget
Trier par:Populaires du jour
41 - 60 sur 569 photos
1 sur 2
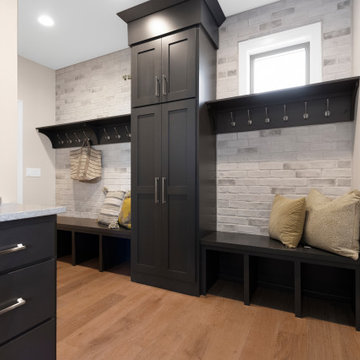
Cette photo montre une entrée moderne de taille moyenne avec un vestiaire, un mur gris, parquet clair, un sol marron et un mur en parement de brique.
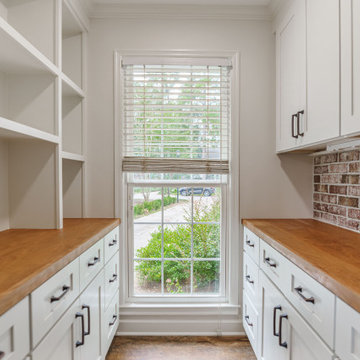
This homeowner let us run with an update transitional style look throughout the pantry, bar and master bathroom renovation. Textural elements such as exposed brick, butcher block counters, chic floating shelves, rimless shower glass, and touches of luxury with heated towel racks and Edison lighting round out this southern home's updates.

A bold entrance into this home.....
Bespoke custom joinery integrated nicely under the stairs
Cette image montre une grande entrée design avec un vestiaire, un mur blanc, un sol en marbre, une porte pivot, une porte noire, un sol blanc, un plafond voûté et un mur en parement de brique.
Cette image montre une grande entrée design avec un vestiaire, un mur blanc, un sol en marbre, une porte pivot, une porte noire, un sol blanc, un plafond voûté et un mur en parement de brique.

Warm and inviting this new construction home, by New Orleans Architect Al Jones, and interior design by Bradshaw Designs, lives as if it's been there for decades. Charming details provide a rich patina. The old Chicago brick walls, the white slurried brick walls, old ceiling beams, and deep green paint colors, all add up to a house filled with comfort and charm for this dear family.
Lead Designer: Crystal Romero; Designer: Morgan McCabe; Photographer: Stephen Karlisch; Photo Stylist: Melanie McKinley.
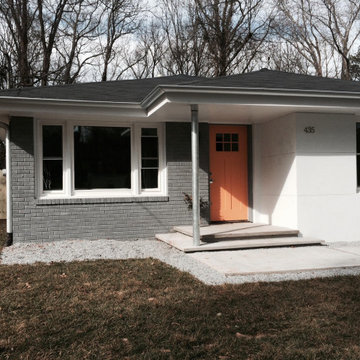
Cette photo montre une petite porte d'entrée chic avec un mur blanc, sol en béton ciré, une porte simple, une porte orange, un sol gris et un mur en parement de brique.

Cette photo montre une grande entrée tendance avec une porte en verre, un mur gris, parquet foncé, une porte simple, un sol noir, un plafond voûté et un mur en parement de brique.

Exemple d'une grande porte d'entrée craftsman avec un mur blanc, un sol en brique, une porte simple, une porte noire, un sol rouge, un plafond voûté et un mur en parement de brique.
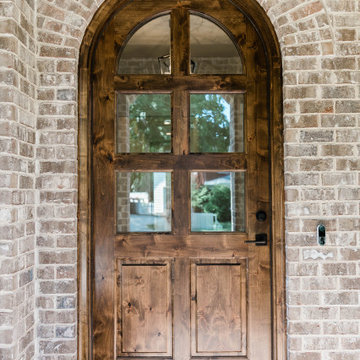
Cette image montre une grande porte d'entrée traditionnelle avec un sol en brique, une porte simple, une porte en bois brun, un sol marron, un plafond en lambris de bois et un mur en parement de brique.
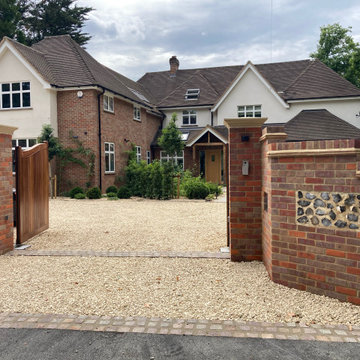
The original gates were shabby and lightweight, and not in the right place. We helped the homeowner apply for planning permission to move the driveway entrance so that parking is in a less obtrusive place, and replaced the gates with automated hardwood curved gates set into impressive brick columns. Brick walls are softened with flint panels at the front entrance, tying into the vernacular of the Chilterns.
The formerly plain expanse of lawn which ran from the driveway to the house has been swapped for a lush green entrance garden, with the focus on textures and shapes rather than high colour contrast, for year round appeal.
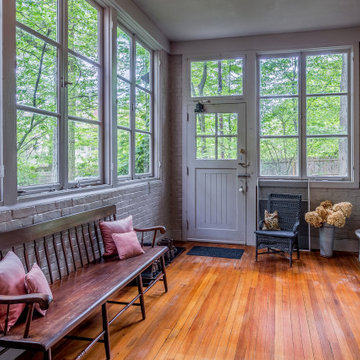
Idées déco pour un grand hall d'entrée classique avec un mur gris, une porte simple, une porte grise, un sol marron et un mur en parement de brique.
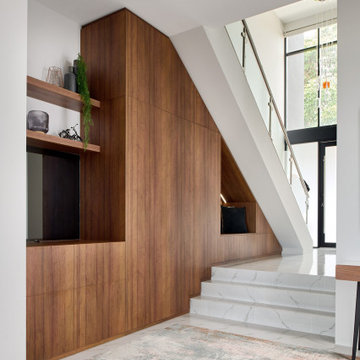
A bold entrance into this home.....
Bespoke custom joinery integrated nicely under the stairs
Inspiration pour une grande entrée design avec un vestiaire, un mur blanc, un sol en marbre, une porte pivot, une porte noire, un sol blanc, un plafond voûté et un mur en parement de brique.
Inspiration pour une grande entrée design avec un vestiaire, un mur blanc, un sol en marbre, une porte pivot, une porte noire, un sol blanc, un plafond voûté et un mur en parement de brique.

Exemple d'un petit hall d'entrée rétro avec un mur multicolore, un sol en carrelage de céramique, une porte double, une porte en bois clair, un sol multicolore, un plafond en papier peint et un mur en parement de brique.

Idée de décoration pour un hall d'entrée champêtre de taille moyenne avec un mur multicolore, sol en béton ciré, une porte simple, une porte blanche, un sol gris, poutres apparentes et un mur en parement de brique.
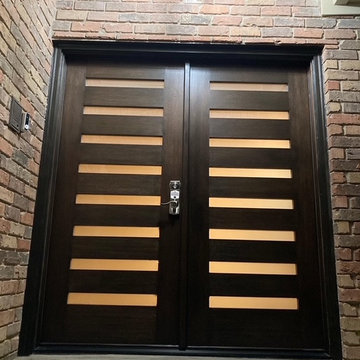
Cette photo montre une porte d'entrée chic de taille moyenne avec sol en béton ciré, une porte double, une porte en bois foncé, un sol gris et un mur en parement de brique.
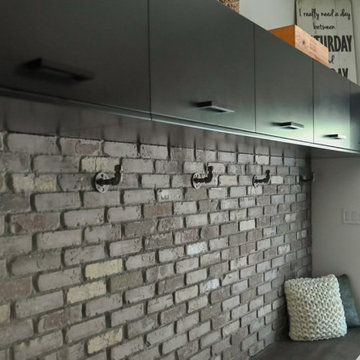
Mudroom Brick details
Réalisation d'une entrée urbaine de taille moyenne avec un vestiaire, sol en béton ciré, un sol noir et un mur en parement de brique.
Réalisation d'une entrée urbaine de taille moyenne avec un vestiaire, sol en béton ciré, un sol noir et un mur en parement de brique.
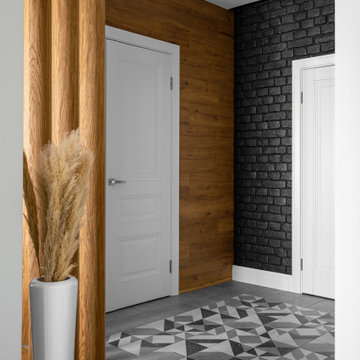
Прихожая
Cette image montre une porte d'entrée design de taille moyenne avec un mur noir, un sol en carrelage de porcelaine, une porte simple, une porte blanche, un sol gris et un mur en parement de brique.
Cette image montre une porte d'entrée design de taille moyenne avec un mur noir, un sol en carrelage de porcelaine, une porte simple, une porte blanche, un sol gris et un mur en parement de brique.

Cette image montre une grande porte d'entrée chalet avec un mur blanc, un sol en carrelage de céramique, une porte simple, une porte en bois brun, un sol beige, un plafond voûté et un mur en parement de brique.
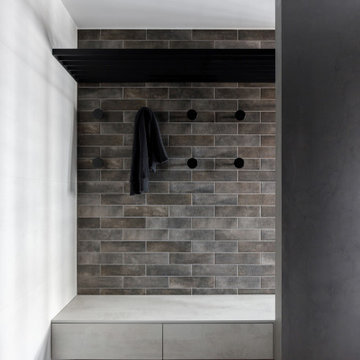
Cette image montre un vestibule design de taille moyenne avec un mur blanc, un sol en carrelage de porcelaine, une porte simple, une porte grise, un sol marron, un plafond décaissé et un mur en parement de brique.
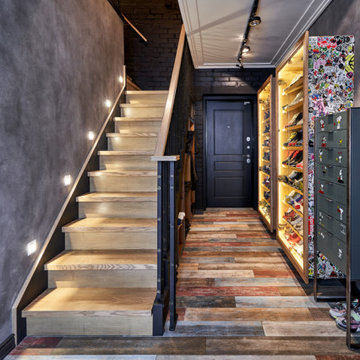
Aménagement d'une petite porte d'entrée avec un mur noir, un sol en carrelage de porcelaine, une porte simple, une porte en bois foncé, un sol multicolore, un plafond décaissé et un mur en parement de brique.
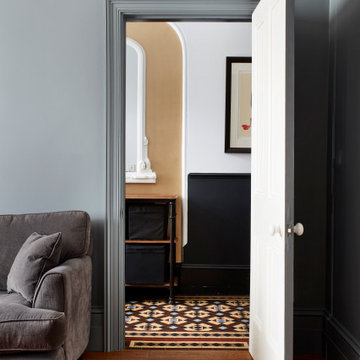
Lincoln Road is our renovation and extension of a Victorian house in East Finchley, North London. It was driven by the will and enthusiasm of the owners, Ed and Elena, who's desire for a stylish and contemporary family home kept the project focused on achieving their goals.
Our design contrasts restored Victorian interiors with a strikingly simple, glass and timber kitchen extension - and matching loft home office.
Idées déco d'entrées avec un mur en parement de brique
3