Idées déco d'entrées avec un mur gris et sol en stratifié
Trier par :
Budget
Trier par:Populaires du jour
41 - 60 sur 517 photos
1 sur 3
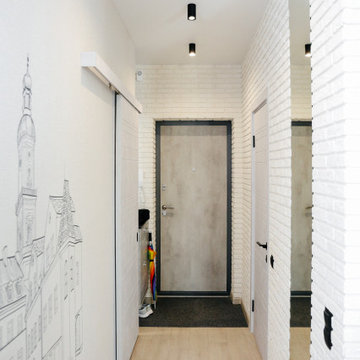
Не стоит ожидать просторную входную зону в столь маленькой квартире, однако места вполне хватает, чтобы комфортно раздеться и пройти в отдельно расположенную гардеробную. Для большей практичности стены прихожей отделали декоративным кирпичом.
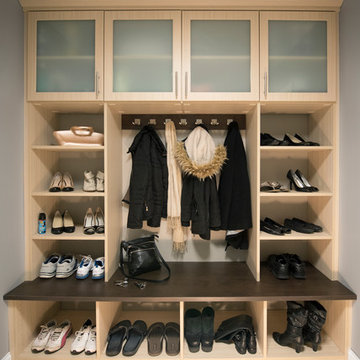
Designed by Lina Meile of Closet Works
Open face Shaker style Thermofoil doors with white frosted glass panel inserts to further the light, airy theme of the home and blend with the rest of the remodeling. Bar style brushed chrome handles complete the modern look.
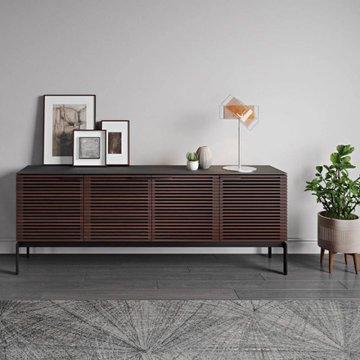
Cette photo montre une grande entrée moderne avec un mur gris, sol en stratifié et un sol gris.
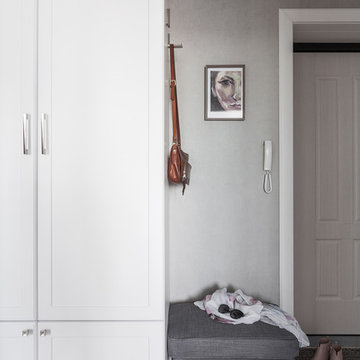
Портал входной двери оформлен также как межкомнатные двери. На стенах обои, белая корпусная мебель изготавливалась под заказ.
Réalisation d'une petite porte d'entrée tradition avec un mur gris, sol en stratifié, une porte simple, une porte en bois clair et un sol beige.
Réalisation d'une petite porte d'entrée tradition avec un mur gris, sol en stratifié, une porte simple, une porte en bois clair et un sol beige.
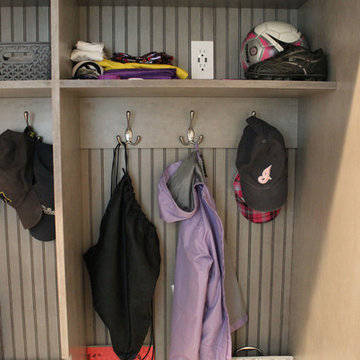
In this laundry room we reconfigured the area by removing walls, making the bathroom smaller and installing a mud room with cubbie storage and a dog shower area. The cabinets installed are Medallion Gold series Stockton flat panel, cherry wood in Peppercorn. 3” Manor pulls and 1” square knobs in Satin Nickel. On the countertop Silestone Quartz in Alpine White. The tile in the dog shower is Daltile Season Woods Collection in Autumn Woods Color. The floor is VTC Island Stone.
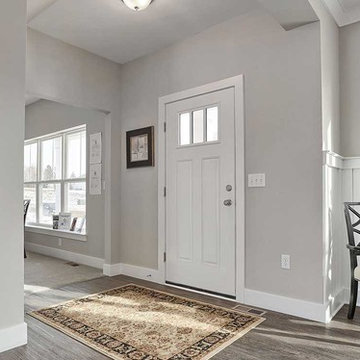
This 2-story home with welcoming front porch includes a 2-car garage, 9’ ceilings throughout the first floor, and designer details throughout. Stylish vinyl plank flooring in the foyer extends to the Kitchen, Dining Room, and Family Room. To the front of the home is a Dining Room with craftsman style wainscoting and a convenient flex room. The Kitchen features attractive cabinetry, granite countertops with tile backsplash, and stainless steel appliances. The Kitchen with sliding glass door access to the backyard patio opens to the Family Room. A cozy gas fireplace with stone surround and shiplap detail above mantle warms the Family Room and triple windows allow for plenty of natural light. The 2nd floor boasts 4 bedrooms, 2 full bathrooms, and a laundry room. The Owner’s Suite with spacious closet includes a private bathroom with 5’ shower and double bowl vanity with cultured marble top.
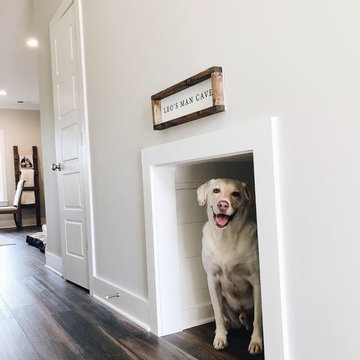
Idée de décoration pour un hall d'entrée tradition de taille moyenne avec un mur gris, sol en stratifié et un sol marron.
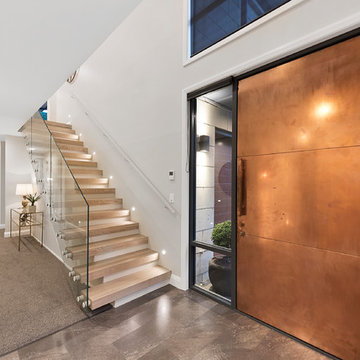
Beginning with a statement copper door and entrance, this stunning townhouse epitomises the perfect fusion of medium density housing with modern urban living.
Each room has been carefully designed with usability in mind, creating a functional, low maintenance, luxurious home.
The striking copper front door, hinuera stone and dark triclad cladding give this home instant street appeal. Downstairs, the home boasts a double garage with internal access, three bedrooms, separate toilet, bathroom and laundry, with the master suite and multiple living areas upstairs.
Medium density housing is about optimising smaller building sites by designing and building homes which maximise living space. This new showhome exemplifies how this can be achieved, with both style and functionality at the fore.
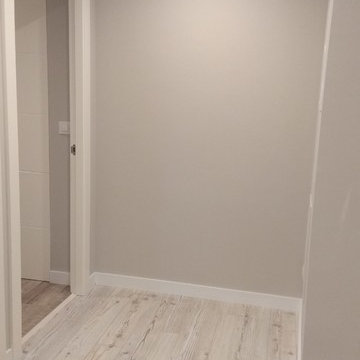
Entrada a la vivienda.
Idée de décoration pour un hall d'entrée nordique de taille moyenne avec un mur gris, sol en stratifié, une porte simple, une porte blanche et un sol blanc.
Idée de décoration pour un hall d'entrée nordique de taille moyenne avec un mur gris, sol en stratifié, une porte simple, une porte blanche et un sol blanc.
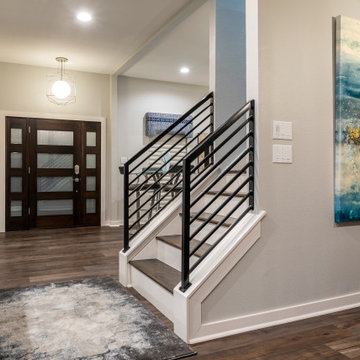
A new front door brought the clean-lined transitional style indoors and out. Black metal railing on the stairs also enhance the linearity in the space. Stair treads are wood to match the LVT with white risers.
Opening up the great room to the rest of the lower level was a major priority in this remodel. Walls were removed to allow more light and open-concept design transpire with the same LVT flooring throughout. Prospect into the family room, dining area, and stairway from the front door were important in this design.
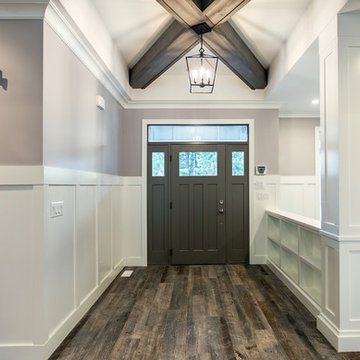
Large entry foyer with plenty of storage and lighting. Perfect for large families and entertaining!
Photos by Brice Ferre
Idée de décoration pour un hall d'entrée tradition de taille moyenne avec un mur gris, sol en stratifié, une porte simple, une porte marron et un sol marron.
Idée de décoration pour un hall d'entrée tradition de taille moyenne avec un mur gris, sol en stratifié, une porte simple, une porte marron et un sol marron.
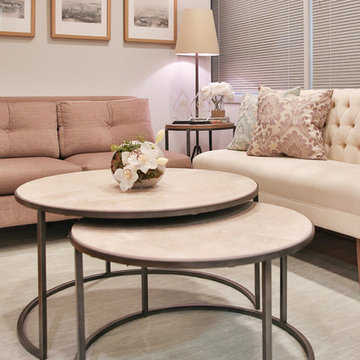
A busy dental office gets a dramatic makeover! This small practice spent years perfecting their services and solidified their name as one of the top dentists in the area. Dentist and owner of the office decided to thank his patients by providing a beautiful yet comfortable waiting room.
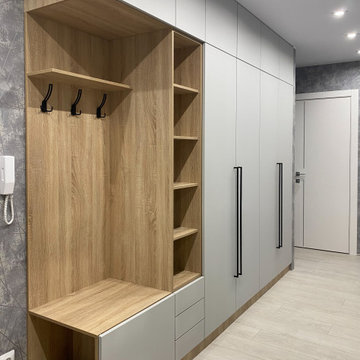
Дизайн Анна Орлик @anna.orlik35
☎ +7 (921) 683-55-30
Прихожая в трендовом сочетании "Серый с Деревом", установлена у нашего Клиента в г. Вологда.
Материалы:
✅ Корпус ЛДСП Эггер Дуб Бардолино,
✅ Фасад REHAU Velluto 1947 L Grigio Efeso, супермат,
✅ Фурнитура БЛЮМ (Австрия),
✅ Ручка-скоба 850 мм, отделка черный бархат ( матовый ).
Установка Антон Коровин @_antonkorovin_ и Максим Матюшов
Для заказа хорошей и качественной мебели звоните или приходите:
г. Вологда, ул. Ленинградская, 93
☎+7 (8172) 58-38-68
☎ +7 (921) 683-62-99
#мебельназаказ #шкафмдф #шкафы #шкафназаказ #шкафбезручек #мебельназаказ #мебельдляспальни #дизайнмебели #мебельвологда
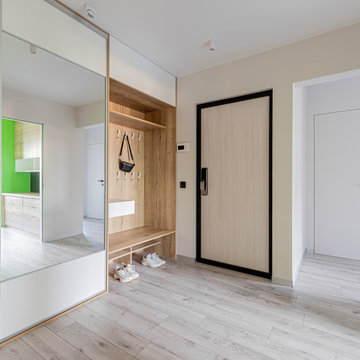
Cette photo montre une petite porte d'entrée tendance avec un mur gris, sol en stratifié, une porte simple, une porte en bois clair et un sol gris.
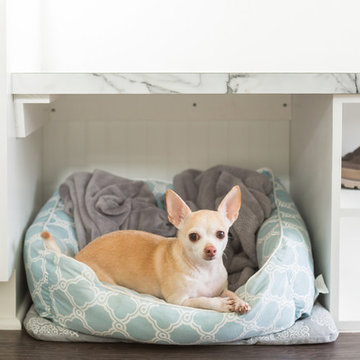
205 Photography
Aménagement d'une petite entrée classique avec un vestiaire, un mur gris et sol en stratifié.
Aménagement d'une petite entrée classique avec un vestiaire, un mur gris et sol en stratifié.
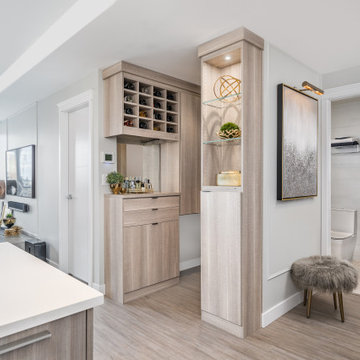
This small condo's storage woes include no hall closet. The solution is to turn an empty vestibule into a multi-functional custom-built storage area that contains wine storage; display shelves; a make up area; shoe and boot storage; and a space for coats and small household appliances. The materials chosen complement the kitchen cabinetry and works seamlessly in the room.
Photo: Caydence Photography
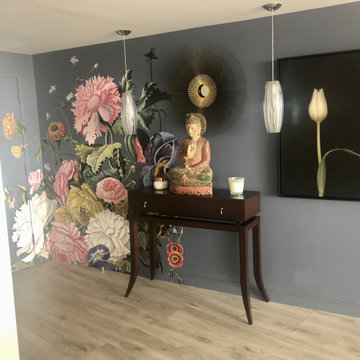
Wallpaper bouquet of flowers invites us into this home. The antique Buddha sits watch over the space highlighted by the single tulip artwork and the mirror over the statue creating an almost halo effect. The floors are light grey wood and the console is simple and organic.
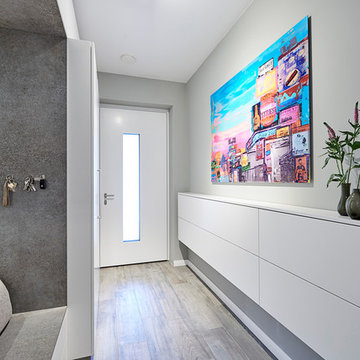
Schmaler Flur mit Schlüssel-Magnetwand sowie viel Stauraum für Schuhe und Garderobe.
Inspiration pour une entrée design de taille moyenne avec un mur gris, sol en stratifié et un sol marron.
Inspiration pour une entrée design de taille moyenne avec un mur gris, sol en stratifié et un sol marron.
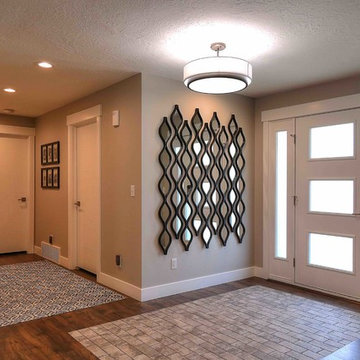
Contemporary hall and entry remodel
photo courtesy of Photo Tek Inc.
Idées déco pour un hall d'entrée contemporain de taille moyenne avec un mur gris, sol en stratifié, une porte simple, une porte blanche et un sol marron.
Idées déco pour un hall d'entrée contemporain de taille moyenne avec un mur gris, sol en stratifié, une porte simple, une porte blanche et un sol marron.
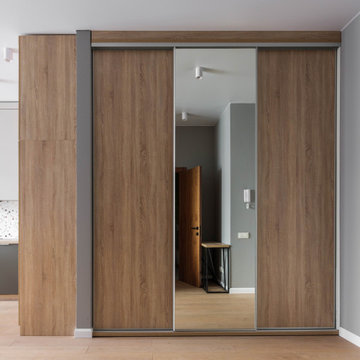
Idée de décoration pour une entrée nordique de taille moyenne avec un vestiaire, un mur gris, sol en stratifié, une porte simple, une porte blanche et un sol beige.
Idées déco d'entrées avec un mur gris et sol en stratifié
3