Idées déco d'entrées avec un mur gris et sol en stratifié
Trier par :
Budget
Trier par:Populaires du jour
121 - 140 sur 517 photos
1 sur 3
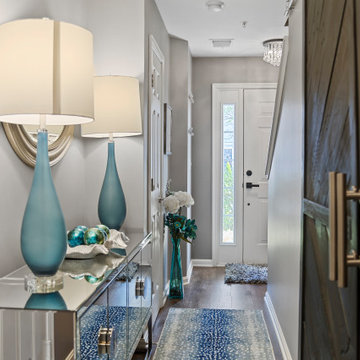
Réalisation d'une entrée design avec un mur gris, sol en stratifié et un sol marron.
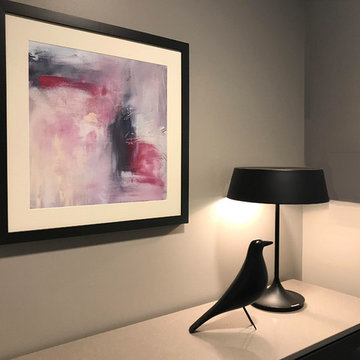
We had the Parsons entry console custom made at Room and Board as this area requires particular dimensions. The China Seed Lamp rotates at the base to turn it on and off, and the blush and black tones in the abstract art greet us every time we walk through the door. O2 Belltown - Model Room #1101, Seattle, WA, Belltown Design, Photography by Paula McHugh
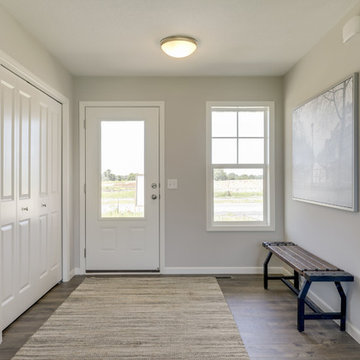
Inspiration pour une porte d'entrée traditionnelle de taille moyenne avec un mur gris, sol en stratifié, une porte simple, une porte blanche et un sol marron.
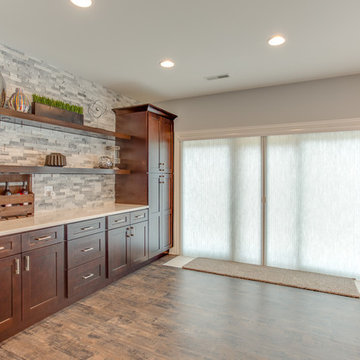
Aménagement d'une entrée classique de taille moyenne avec un vestiaire, un mur gris, sol en stratifié, une porte en verre et un sol marron.
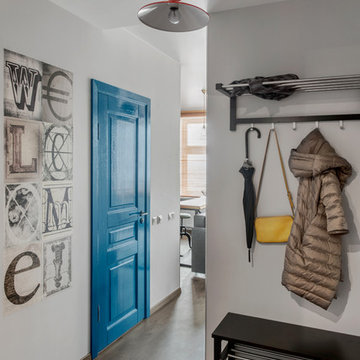
Фотограф Ольга Мелекесцева
Idées déco pour une entrée contemporaine avec un mur gris et sol en stratifié.
Idées déco pour une entrée contemporaine avec un mur gris et sol en stratifié.
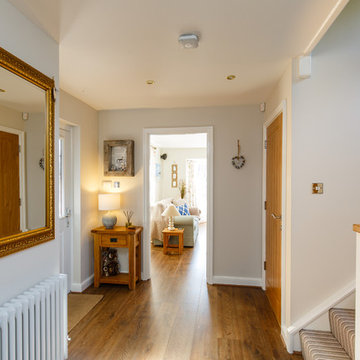
The Brief: To creat a cozy and welcoming hall way, whilst still giving a sense of space and light. The large mirror helps to create this, along with the gentle grey on the walls. Striped stairs carpet gives intrest and depth.
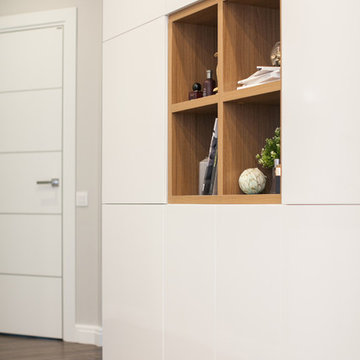
Квартира в современном стиле для семьи из 4х человек. Авторы: SH Interior
Cette photo montre une porte d'entrée tendance de taille moyenne avec un mur gris, sol en stratifié, une porte simple, une porte blanche et un sol marron.
Cette photo montre une porte d'entrée tendance de taille moyenne avec un mur gris, sol en stratifié, une porte simple, une porte blanche et un sol marron.
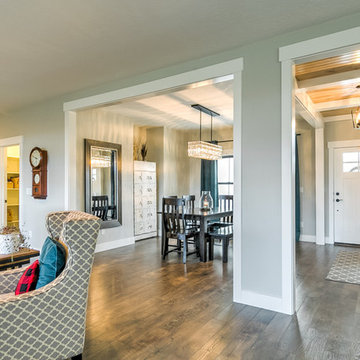
Cette image montre un hall d'entrée rustique de taille moyenne avec un mur gris, sol en stratifié, une porte simple, une porte blanche et un sol marron.

This new contemporary reception area with herringbone flooring for good acoustics and a wooden reception desk to reflect Bird & Lovibonds solid and reliable reputation is light and inviting. By painting the wall in two colours, the attention is drawn away from the electric ventilation system and drawn to the furniture and Bird & Lovibond's signage.
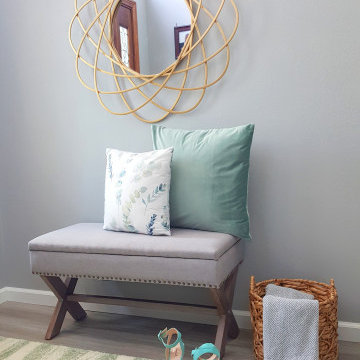
Transitional foyer/entryway design w/ gray laminate floor.
Inspiration pour un hall d'entrée traditionnel de taille moyenne avec un mur gris, une porte double, une porte marron, un sol gris et sol en stratifié.
Inspiration pour un hall d'entrée traditionnel de taille moyenne avec un mur gris, une porte double, une porte marron, un sol gris et sol en stratifié.
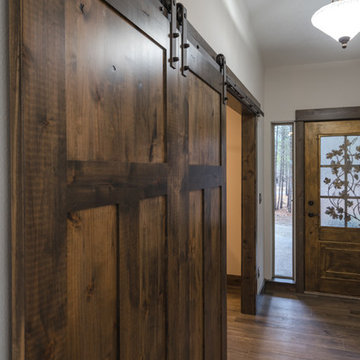
Redhog Media
Cette photo montre un très grand hall d'entrée montagne avec un mur gris, sol en stratifié, une porte simple, une porte en bois foncé et un sol marron.
Cette photo montre un très grand hall d'entrée montagne avec un mur gris, sol en stratifié, une porte simple, une porte en bois foncé et un sol marron.
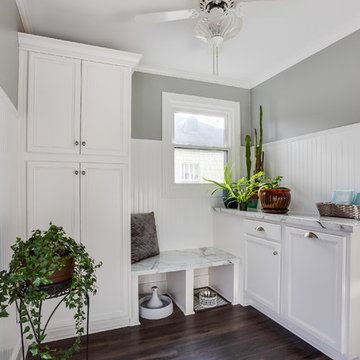
205 Photography
Réalisation d'une entrée tradition avec un vestiaire, un mur gris et sol en stratifié.
Réalisation d'une entrée tradition avec un vestiaire, un mur gris et sol en stratifié.
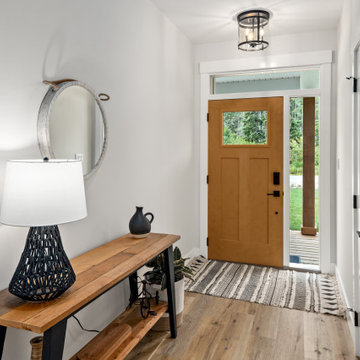
Spacious hall entry with coat closet. Hall leads to open concept main living area and kitchen.
Aménagement d'une entrée campagne de taille moyenne avec un couloir, un mur gris, sol en stratifié, une porte pivot, une porte en bois brun et un sol marron.
Aménagement d'une entrée campagne de taille moyenne avec un couloir, un mur gris, sol en stratifié, une porte pivot, une porte en bois brun et un sol marron.
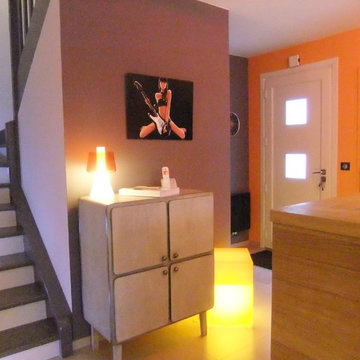
Entrée ouverte sur la pièce à vivre
Exemple d'un hall d'entrée tendance de taille moyenne avec un mur gris, sol en stratifié, une porte simple, une porte blanche et un sol gris.
Exemple d'un hall d'entrée tendance de taille moyenne avec un mur gris, sol en stratifié, une porte simple, une porte blanche et un sol gris.
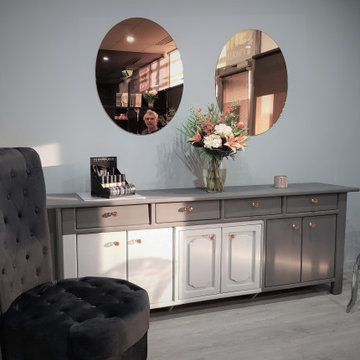
Beauty Salon renovation
Idées déco pour une entrée classique avec un couloir, un mur gris, sol en stratifié et un sol gris.
Idées déco pour une entrée classique avec un couloir, un mur gris, sol en stratifié et un sol gris.
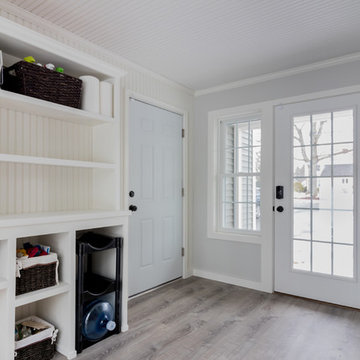
Aménagement d'une entrée classique de taille moyenne avec un vestiaire, un mur gris, sol en stratifié, une porte simple, une porte blanche et un sol gris.
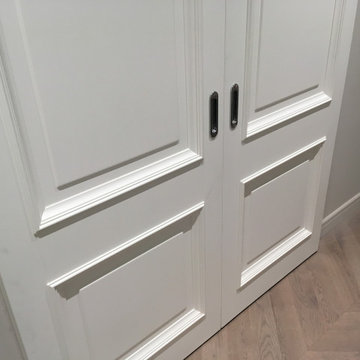
Откатные двери высотой 2850мм, увлекательнейший объект был для наших монтажников!
Модель двери Vienna.
Собственное производство в Санкт-Петербурге.
Замеры и монтаж в Мск/СПб.
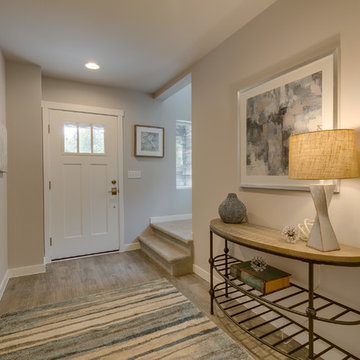
Cette image montre une entrée minimaliste de taille moyenne avec un couloir, un mur gris, sol en stratifié, une porte simple et un sol beige.
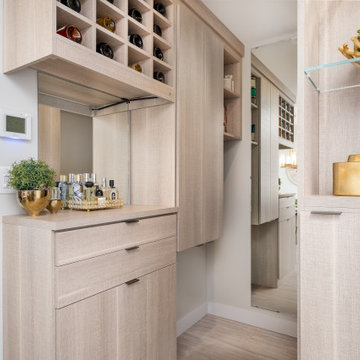
This small condo's storage woes include no hall closet. The solution is to turn an empty vestibule into a multi-functional custom-built storage area that contains wine storage; display shelves; a make up area; shoe and boot storage; and a space for coats and small household appliances.
Photo: Caydence Photography
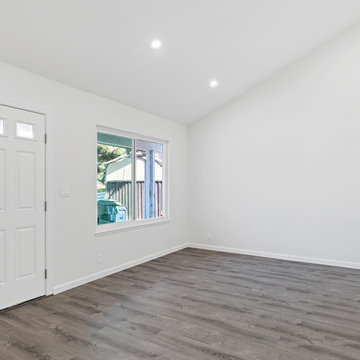
General remodel. Laid attractive new flooring. Painted. Added new lighting, new doors, and energy efficient double pane windows.
Cette photo montre une grande porte d'entrée chic avec un mur gris, sol en stratifié, une porte double, une porte blanche et un sol marron.
Cette photo montre une grande porte d'entrée chic avec un mur gris, sol en stratifié, une porte double, une porte blanche et un sol marron.
Idées déco d'entrées avec un mur gris et sol en stratifié
7