Idées déco d'entrées avec un mur vert et un mur blanc
Trier par :
Budget
Trier par:Populaires du jour
81 - 100 sur 44 881 photos
1 sur 3
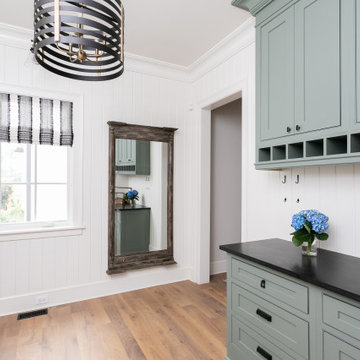
Modern back entry in a neutral color palette, wooden door and black accents.
Inspiration pour une entrée minimaliste de taille moyenne avec un couloir, un mur blanc, une porte simple et une porte marron.
Inspiration pour une entrée minimaliste de taille moyenne avec un couloir, un mur blanc, une porte simple et une porte marron.

Cette image montre une entrée marine avec un vestiaire, un mur blanc et un sol en carrelage de porcelaine.
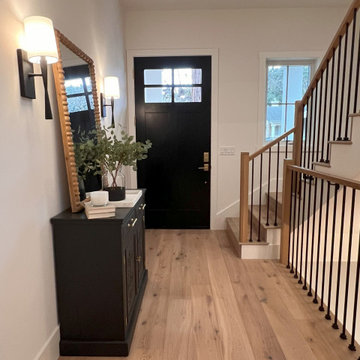
A new 3,200 square foot 2-Story home with full basement custom curated with color and warmth. Open concept living with thoughtful space planning on all 3 levels with 5 bedrooms and 4 baths.
Architect + Designer: Arch Studio, Inc.
General Contractor: BSB Builders
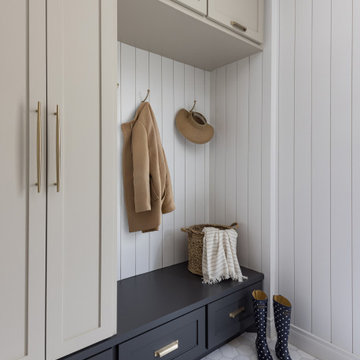
Réalisation d'une entrée tradition avec un mur blanc, un sol en marbre et du lambris de bois.

The custom designed pivot door of this home's foyer is a showstopper. The 5' x 9' wood front door and sidelights blend seamlessly with the adjacent staircase. A round marble foyer table provides an entry focal point, while round ottomans beneath the table provide a convenient place the remove snowy boots before entering the rest of the home. The modern sleek staircase in this home serves as the common thread that connects the three separate floors. The architecturally significant staircase features "floating treads" and sleek glass and metal railing. Our team thoughtfully selected the staircase details and materials to seamlessly marry the modern exterior of the home with the interior. A striking multi-pendant chandelier is the eye-catching focal point of the stairwell on the main and upper levels of the home. The positions of each hand-blown glass pendant were carefully placed to cascade down the stairwell in a dramatic fashion. The elevator next to the staircase (not shown) provides ease in carrying groceries or laundry, as an alternative to using the stairs.
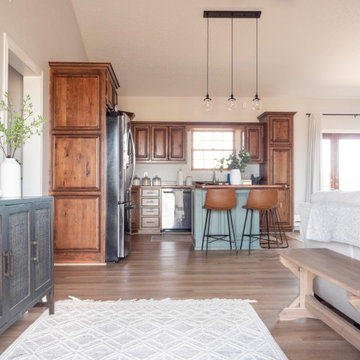
Inspired by sandy shorelines on the California coast, this beachy blonde vinyl floor brings just the right amount of variation to each room. With the Modin Collection, we have raised the bar on luxury vinyl plank. The result is a new standard in resilient flooring. Modin offers true embossed in register texture, a low sheen level, a rigid SPC core, an industry-leading wear layer, and so much more.
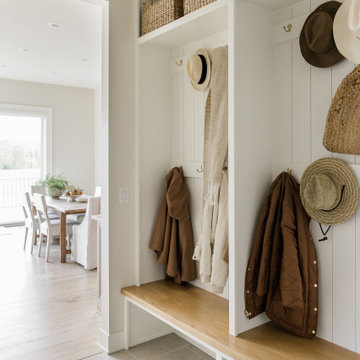
Aménagement d'une entrée classique de taille moyenne avec un vestiaire, un mur blanc, un sol en carrelage de céramique et un sol beige.

Entry with black farmhouse door, wide plank oak flooring, barrel ceiling painted black
Exemple d'un hall d'entrée nature de taille moyenne avec un mur blanc, un sol en bois brun, une porte simple, une porte noire et un plafond voûté.
Exemple d'un hall d'entrée nature de taille moyenne avec un mur blanc, un sol en bois brun, une porte simple, une porte noire et un plafond voûté.

Modern and clean entryway with extra space for coats, hats, and shoes.
.
.
interior designer, interior, design, decorator, residential, commercial, staging, color consulting, product design, full service, custom home furnishing, space planning, full service design, furniture and finish selection, interior design consultation, functionality, award winning designers, conceptual design, kitchen and bathroom design, custom cabinetry design, interior elevations, interior renderings, hardware selections, lighting design, project management, design consultation
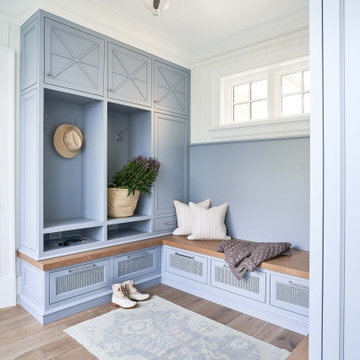
Cette image montre une entrée marine avec un vestiaire, un mur blanc et un sol en bois brun.

Client wanted to have a clean well organized space where family could take shoes off and hang jackets and bags. We designed a perfect mud room space for them.
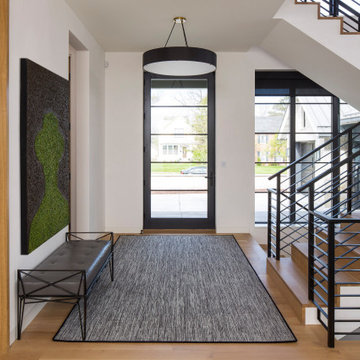
Martha O'Hara Interiors, Interior Design & Photo Styling | Streeter Homes, Builder | Troy Thies, Photography | Swan Architecture, Architect |
Please Note: All “related,” “similar,” and “sponsored” products tagged or listed by Houzz are not actual products pictured. They have not been approved by Martha O’Hara Interiors nor any of the professionals credited. For information about our work, please contact design@oharainteriors.com.

A small entryway at the rear of the house was transformed by the kitchen addition, into a more spacious, accommodating space for the entire family, including children, pets and guests.

Cette image montre une grande entrée rustique avec un vestiaire, un mur blanc, un sol en ardoise, une porte pivot, une porte noire et un sol noir.
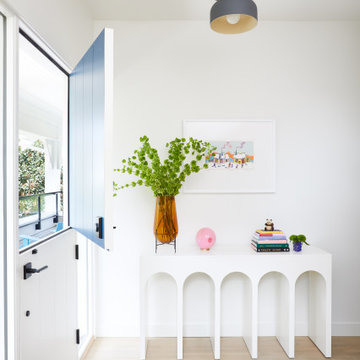
Cette photo montre un hall d'entrée éclectique de taille moyenne avec un mur blanc, parquet clair, une porte hollandaise, une porte bleue et un sol beige.

Une entrée fonctionnelle et lumineuse :
papier peint "années folles" de chez Bilboquet Déco
Inspiration pour un petit hall d'entrée minimaliste avec un mur blanc, sol en stratifié, une porte simple, une porte blanche, un sol gris et du papier peint.
Inspiration pour un petit hall d'entrée minimaliste avec un mur blanc, sol en stratifié, une porte simple, une porte blanche, un sol gris et du papier peint.

As seen in this photo, the front to back view offers homeowners and guests alike a direct view and access to the deck off the back of the house. In addition to holding access to the garage, this space holds two closets. One, the homeowners are using as a coat closest and the other, a pantry closet. You also see a custom built in unit with a bench and storage. There is also access to a powder room, a bathroom that was relocated from middle of the 1st floor layout. Relocating the bathroom allowed us to open up the floor plan, offering a view directly into and out of the playroom and dining room.

Inspiration pour une grande entrée marine avec un vestiaire, un mur blanc, un sol en marbre, un sol blanc et du lambris de bois.
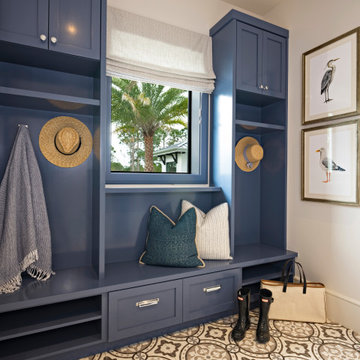
Bold blue cabinetry and an easy-to-clean patterned floor adds style in the mud room.
Aménagement d'une petite entrée classique avec un vestiaire, un mur blanc, parquet clair et un sol multicolore.
Aménagement d'une petite entrée classique avec un vestiaire, un mur blanc, parquet clair et un sol multicolore.
Idées déco d'entrées avec un mur vert et un mur blanc
5
