Idées déco d'entrées avec un mur vert et un mur blanc
Trier par :
Budget
Trier par:Populaires du jour
121 - 140 sur 44 881 photos
1 sur 3

La création d’un SAS, qui permettrait à la fois de délimiter l’entrée du séjour et de gagner en espaces de rangement.
Idées déco pour un petit hall d'entrée scandinave avec un mur blanc, un sol en carrelage de céramique, une porte simple, une porte blanche et un sol beige.
Idées déco pour un petit hall d'entrée scandinave avec un mur blanc, un sol en carrelage de céramique, une porte simple, une porte blanche et un sol beige.
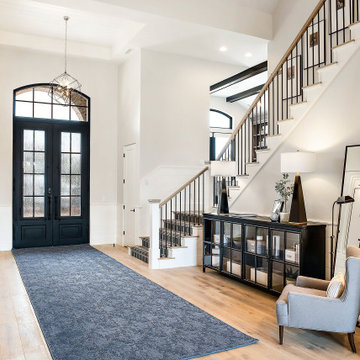
Inspiration pour une porte d'entrée rustique avec un mur blanc, un sol en bois brun, une porte double, une porte noire et un sol marron.
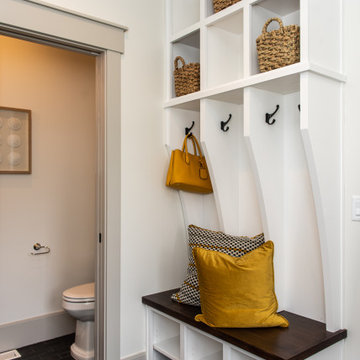
Exemple d'une entrée chic de taille moyenne avec un vestiaire, un mur blanc, un sol en carrelage de céramique et un sol noir.
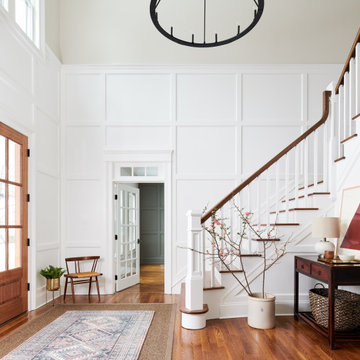
Cette photo montre un hall d'entrée chic avec un mur blanc, un sol en bois brun, une porte double, une porte en bois brun et un sol marron.
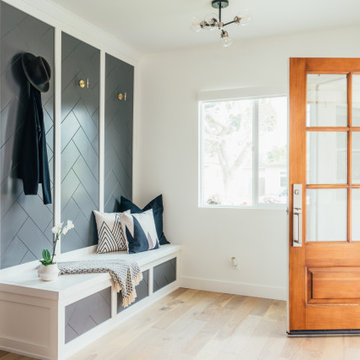
Cette photo montre une entrée chic avec un vestiaire, un mur blanc, un sol en bois brun, une porte simple, une porte en bois brun et un sol marron.
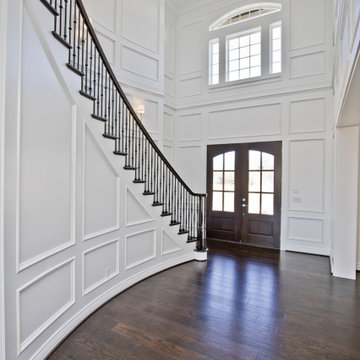
Cette photo montre une très grande porte d'entrée chic avec un mur blanc, parquet foncé, une porte double, une porte en bois foncé et un sol marron.
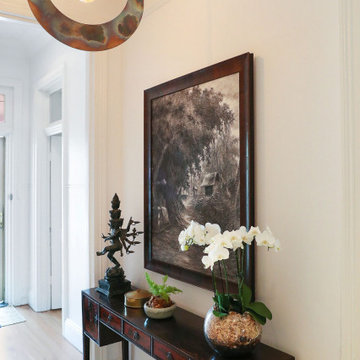
Réalisation d'une petite entrée bohème avec un couloir, un mur blanc, parquet clair, une porte simple et une porte bleue.
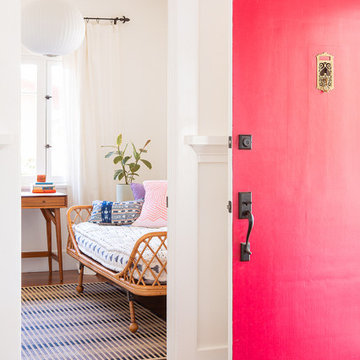
Original Front Door in a Raspberry Farrow & Ball hue, with new Handset lock, and vintage Speakeasy peephole brought the whole area to life.
Inspiration pour une entrée craftsman avec un mur blanc, parquet foncé, une porte simple, une porte rouge et un sol marron.
Inspiration pour une entrée craftsman avec un mur blanc, parquet foncé, une porte simple, une porte rouge et un sol marron.
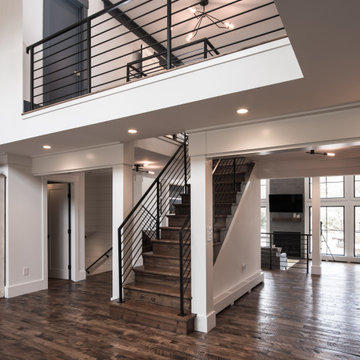
Idée de décoration pour un très grand hall d'entrée minimaliste avec un mur blanc, parquet foncé, une porte double, une porte noire et un sol marron.

A mudroom equipped with benches, coat hooks and ample storage is as welcoming as it is practical. It provides the room to take a seat, pull off your shoes and (maybe the best part) organize everything that comes through the door.
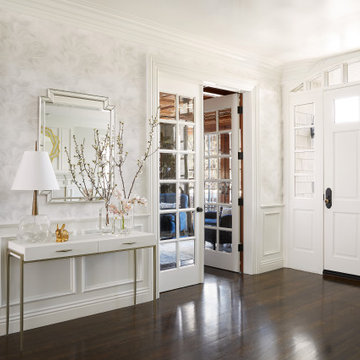
Cette photo montre un hall d'entrée chic avec un mur blanc, parquet foncé, une porte simple, une porte blanche et un sol marron.
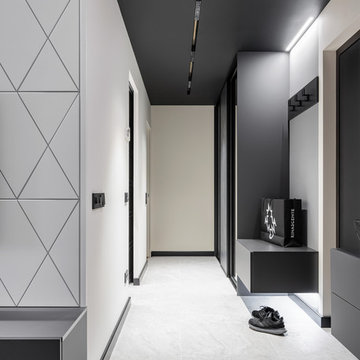
Фотограф: Максим Максимов, maxiimov@ya.ru
Réalisation d'une entrée design avec un couloir, un mur blanc et un sol gris.
Réalisation d'une entrée design avec un couloir, un mur blanc et un sol gris.
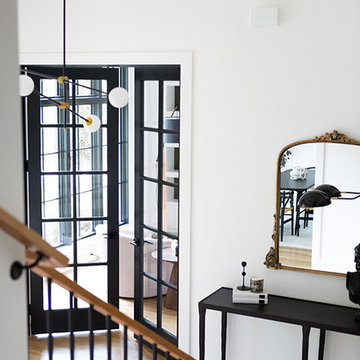
Modern Luxe Home in North Dallas with Parisian Elements. Luxury Modern Design. Heavily black and white with earthy touches. White walls, black cabinets, open shelving, resort-like master bedroom, modern yet feminine office. Light and bright. Fiddle leaf fig. Olive tree. Performance Fabric.
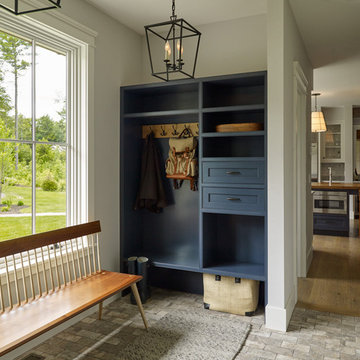
Aménagement d'une entrée campagne de taille moyenne avec un vestiaire, un mur blanc et un sol gris.
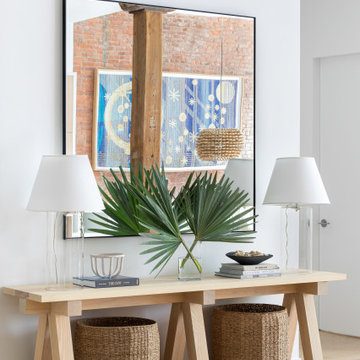
Light and transitional loft living for a young family in Dumbo, Brooklyn.
Réalisation d'un grand hall d'entrée design avec un mur blanc, parquet clair et un sol marron.
Réalisation d'un grand hall d'entrée design avec un mur blanc, parquet clair et un sol marron.
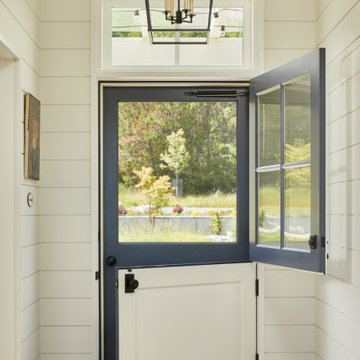
Réalisation d'une porte d'entrée marine avec un mur blanc, une porte hollandaise, une porte blanche et du lambris de bois.

Cette image montre une entrée marine avec un vestiaire, un mur blanc, un sol en bois brun et du lambris de bois.

As a conceptual urban infill project, the Wexley is designed for a narrow lot in the center of a city block. The 26’x48’ floor plan is divided into thirds from front to back and from left to right. In plan, the left third is reserved for circulation spaces and is reflected in elevation by a monolithic block wall in three shades of gray. Punching through this block wall, in three distinct parts, are the main levels windows for the stair tower, bathroom, and patio. The right two-thirds of the main level are reserved for the living room, kitchen, and dining room. At 16’ long, front to back, these three rooms align perfectly with the three-part block wall façade. It’s this interplay between plan and elevation that creates cohesion between each façade, no matter where it’s viewed. Given that this project would have neighbors on either side, great care was taken in crafting desirable vistas for the living, dining, and master bedroom. Upstairs, with a view to the street, the master bedroom has a pair of closets and a skillfully planned bathroom complete with soaker tub and separate tiled shower. Main level cabinetry and built-ins serve as dividing elements between rooms and framing elements for views outside.
Architect: Visbeen Architects
Builder: J. Peterson Homes
Photographer: Ashley Avila Photography
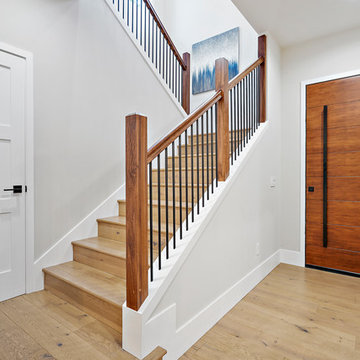
Exemple d'un hall d'entrée moderne de taille moyenne avec un mur blanc, parquet clair, une porte simple, une porte en bois brun et un sol beige.

Réalisation d'une porte d'entrée champêtre avec un mur blanc, un sol en bois brun, une porte double, une porte en verre et un sol marron.
Idées déco d'entrées avec un mur vert et un mur blanc
7