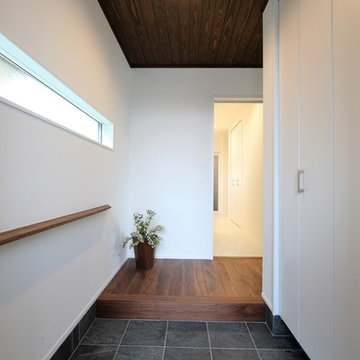Idées déco d'entrées avec un mur vert et un mur blanc
Trier par :
Budget
Trier par:Populaires du jour
161 - 180 sur 44 882 photos
1 sur 3
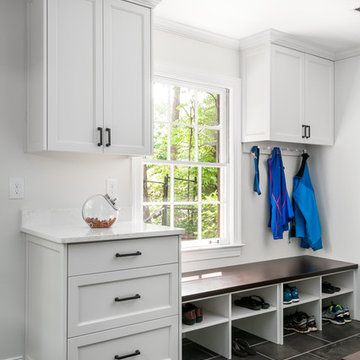
Réalisation d'une grande entrée tradition avec un vestiaire, un mur blanc et un sol gris.

Aménagement d'un hall d'entrée campagne de taille moyenne avec un mur blanc, parquet clair, une porte simple, une porte en verre et un sol beige.
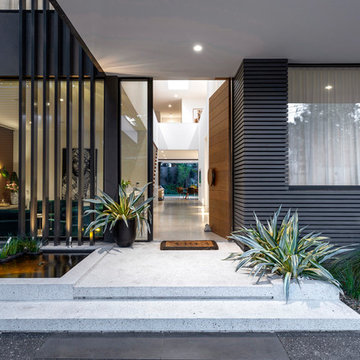
Photography: Gerard Warrener, DPI
Photography for Raw Architecture
Exemple d'une grande porte d'entrée tendance avec un mur blanc, sol en béton ciré, une porte simple, une porte en bois brun et un sol blanc.
Exemple d'une grande porte d'entrée tendance avec un mur blanc, sol en béton ciré, une porte simple, une porte en bois brun et un sol blanc.

Cette photo montre une entrée bord de mer avec un mur blanc, un sol en bois brun, un sol marron, une porte simple et une porte en bois brun.
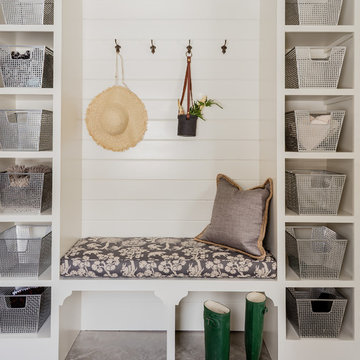
Cette image montre une entrée marine avec un vestiaire, un mur blanc, sol en béton ciré et un sol gris.

Design Charlotte Féquet
Photos Laura Jacques
Idées déco pour un grand hall d'entrée contemporain avec un mur vert, parquet foncé, une porte double, une porte métallisée et un sol marron.
Idées déco pour un grand hall d'entrée contemporain avec un mur vert, parquet foncé, une porte double, une porte métallisée et un sol marron.
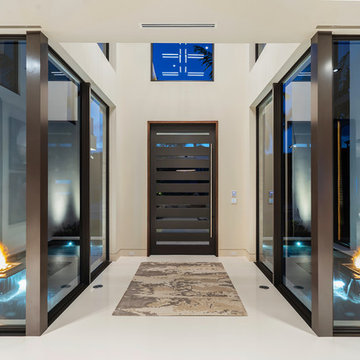
Modern home front entry features a voice over Internet Protocol Intercom Device to interface with the home's Crestron control system for voice communication at both the front door and gate.
Signature Estate featuring modern, warm, and clean-line design, with total custom details and finishes. The front includes a serene and impressive atrium foyer with two-story floor to ceiling glass walls and multi-level fire/water fountains on either side of the grand bronze aluminum pivot entry door. Elegant extra-large 47'' imported white porcelain tile runs seamlessly to the rear exterior pool deck, and a dark stained oak wood is found on the stairway treads and second floor. The great room has an incredible Neolith onyx wall and see-through linear gas fireplace and is appointed perfectly for views of the zero edge pool and waterway. The center spine stainless steel staircase has a smoked glass railing and wood handrail.
Photo courtesy Royal Palm Properties

Dallas & Harris Photography
Réalisation d'une grande porte d'entrée design avec un mur blanc, un sol en carrelage de porcelaine, une porte pivot, une porte en bois brun et un sol gris.
Réalisation d'une grande porte d'entrée design avec un mur blanc, un sol en carrelage de porcelaine, une porte pivot, une porte en bois brun et un sol gris.
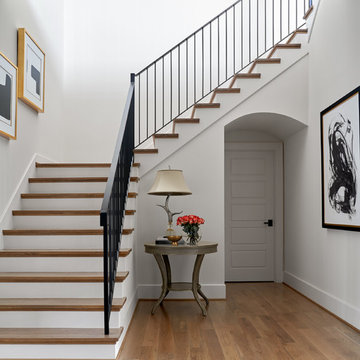
Entryway with 5" white oak flooring and black stair railing. Hardwood flooring and door hardware provided and installed by Natural Selections.
Exemple d'un hall d'entrée chic de taille moyenne avec un mur blanc, un sol en bois brun et un sol beige.
Exemple d'un hall d'entrée chic de taille moyenne avec un mur blanc, un sol en bois brun et un sol beige.

Red double doors leading into main entry.
Photographer: Rob Karosis
Aménagement d'un grand hall d'entrée campagne avec un mur blanc, parquet foncé, une porte double, une porte rouge et un sol marron.
Aménagement d'un grand hall d'entrée campagne avec un mur blanc, parquet foncé, une porte double, une porte rouge et un sol marron.

Inspiration pour une porte d'entrée rustique avec un mur blanc, parquet clair, une porte simple, une porte bleue et un sol beige.

Idées déco pour une entrée classique de taille moyenne avec un vestiaire, un mur blanc, un sol en bois brun et un sol marron.

ZeroEnergy Design (ZED) created this modern home for a progressive family in the desirable community of Lexington.
Thoughtful Land Connection. The residence is carefully sited on the infill lot so as to create privacy from the road and neighbors, while cultivating a side yard that captures the southern sun. The terraced grade rises to meet the house, allowing for it to maintain a structured connection with the ground while also sitting above the high water table. The elevated outdoor living space maintains a strong connection with the indoor living space, while the stepped edge ties it back to the true ground plane. Siting and outdoor connections were completed by ZED in collaboration with landscape designer Soren Deniord Design Studio.
Exterior Finishes and Solar. The exterior finish materials include a palette of shiplapped wood siding, through-colored fiber cement panels and stucco. A rooftop parapet hides the solar panels above, while a gutter and site drainage system directs rainwater into an irrigation cistern and dry wells that recharge the groundwater.
Cooking, Dining, Living. Inside, the kitchen, fabricated by Henrybuilt, is located between the indoor and outdoor dining areas. The expansive south-facing sliding door opens to seamlessly connect the spaces, using a retractable awning to provide shade during the summer while still admitting the warming winter sun. The indoor living space continues from the dining areas across to the sunken living area, with a view that returns again to the outside through the corner wall of glass.
Accessible Guest Suite. The design of the first level guest suite provides for both aging in place and guests who regularly visit for extended stays. The patio off the north side of the house affords guests their own private outdoor space, and privacy from the neighbor. Similarly, the second level master suite opens to an outdoor private roof deck.
Light and Access. The wide open interior stair with a glass panel rail leads from the top level down to the well insulated basement. The design of the basement, used as an away/play space, addresses the need for both natural light and easy access. In addition to the open stairwell, light is admitted to the north side of the area with a high performance, Passive House (PHI) certified skylight, covering a six by sixteen foot area. On the south side, a unique roof hatch set flush with the deck opens to reveal a glass door at the base of the stairwell which provides additional light and access from the deck above down to the play space.
Energy. Energy consumption is reduced by the high performance building envelope, high efficiency mechanical systems, and then offset with renewable energy. All windows and doors are made of high performance triple paned glass with thermally broken aluminum frames. The exterior wall assembly employs dense pack cellulose in the stud cavity, a continuous air barrier, and four inches exterior rigid foam insulation. The 10kW rooftop solar electric system provides clean energy production. The final air leakage testing yielded 0.6 ACH 50 - an extremely air tight house, a testament to the well-designed details, progress testing and quality construction. When compared to a new house built to code requirements, this home consumes only 19% of the energy.
Architecture & Energy Consulting: ZeroEnergy Design
Landscape Design: Soren Deniord Design
Paintings: Bernd Haussmann Studio
Photos: Eric Roth Photography
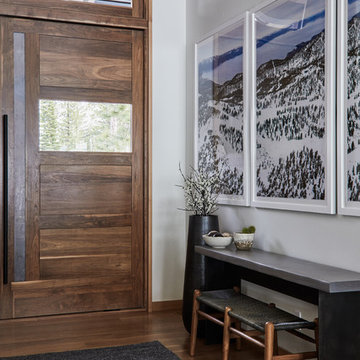
Inspiration pour un hall d'entrée chalet avec une porte en bois foncé, un mur blanc, parquet foncé, une porte simple et un sol marron.
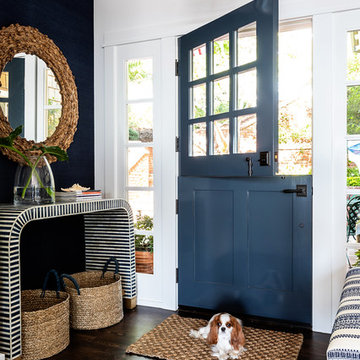
We made some small structural changes and then used coastal inspired decor to best complement the beautiful sea views this Laguna Beach home has to offer.
Project designed by Courtney Thomas Design in La Cañada. Serving Pasadena, Glendale, Monrovia, San Marino, Sierra Madre, South Pasadena, and Altadena.
For more about Courtney Thomas Design, click here: https://www.courtneythomasdesign.com/
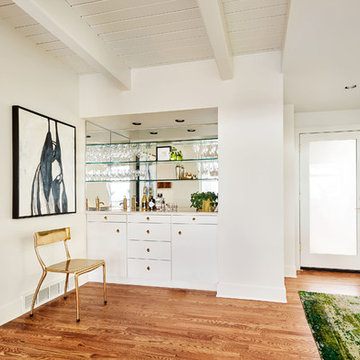
Remodel by Ostmo Construction
Interior Design by Lord Design
Photos by Blackstone Edge Studios
Aménagement d'une entrée contemporaine de taille moyenne avec un mur blanc, un sol en bois brun, une porte simple, une porte en verre et un sol marron.
Aménagement d'une entrée contemporaine de taille moyenne avec un mur blanc, un sol en bois brun, une porte simple, une porte en verre et un sol marron.

Cette image montre une grande entrée design avec sol en béton ciré, une porte simple, un couloir, une porte blanche, un sol gris et un mur blanc.
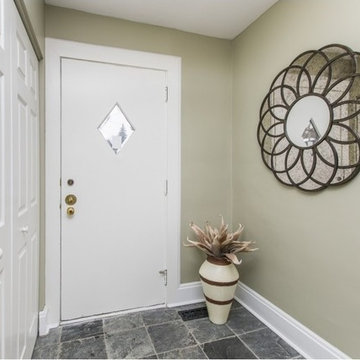
Cette photo montre une petite entrée chic avec un vestiaire, un mur vert, un sol en calcaire, une porte simple, une porte blanche et un sol noir.
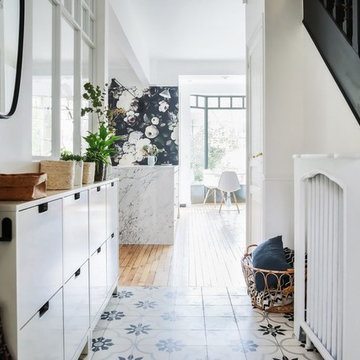
Rénovation complète d'une entrée avec pose de carreaux de ciment, peintre de l'escalier d'origine en noir avec marches en bois, pose d'un décor mural en papier peint et création d'une verrière permettant d'ouvrir l'espace et d'apporter de la luminosité tout en laissant une cloison.
Réalisation Atelier Devergne
Photo Maryline Krynicki
Idées déco d'entrées avec un mur vert et un mur blanc
9
