Idées déco d'entrées avec un plafond en lambris de bois
Trier par :
Budget
Trier par:Populaires du jour
181 - 200 sur 474 photos
1 sur 2

We love this stone detail and the vaulted ceilings, the double doors, and the custom chandelier.
Inspiration pour un très grand hall d'entrée chalet avec un mur multicolore, parquet foncé, une porte double, une porte marron, un sol multicolore, un plafond en lambris de bois et un mur en parement de brique.
Inspiration pour un très grand hall d'entrée chalet avec un mur multicolore, parquet foncé, une porte double, une porte marron, un sol multicolore, un plafond en lambris de bois et un mur en parement de brique.
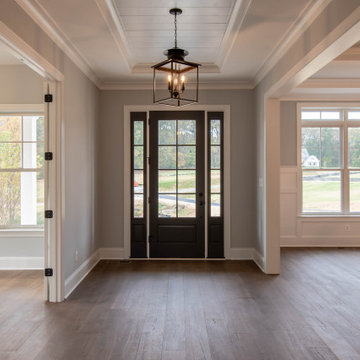
Idée de décoration pour un hall d'entrée champêtre avec un sol en bois brun, une porte simple, un sol marron et un plafond en lambris de bois.
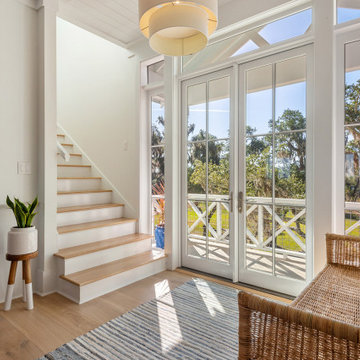
Exemple d'une entrée bord de mer avec un mur blanc, parquet clair, une porte double, une porte blanche et un plafond en lambris de bois.
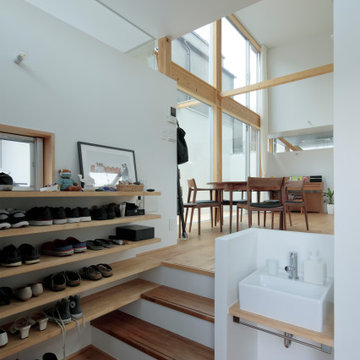
Cette photo montre une entrée moderne de taille moyenne avec un couloir, un mur blanc, un sol en bois brun, une porte simple, une porte en bois foncé, un sol marron, un plafond en lambris de bois et du lambris de bois.
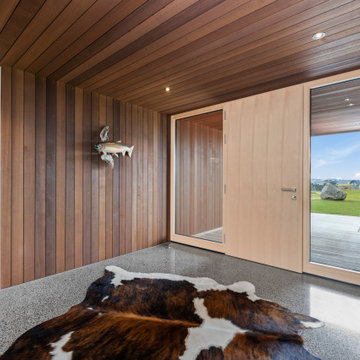
Réalisation d'une grande porte d'entrée chalet en bois avec un mur marron, sol en béton ciré, une porte pivot, une porte en bois clair, un sol gris et un plafond en lambris de bois.
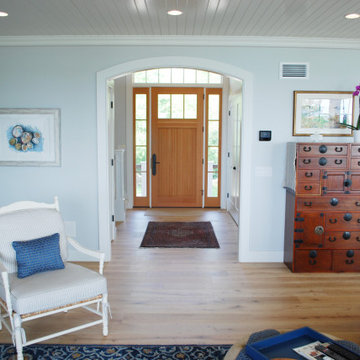
Exemple d'un grand hall d'entrée bord de mer avec un mur bleu, parquet clair, une porte simple, une porte en bois brun et un plafond en lambris de bois.
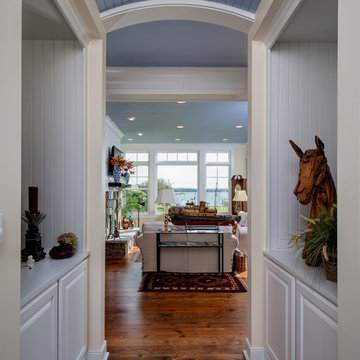
Exemple d'un hall d'entrée craftsman de taille moyenne avec un mur bleu, un sol en bois brun, une porte simple, une porte bleue, un sol marron, un plafond en lambris de bois et du lambris.
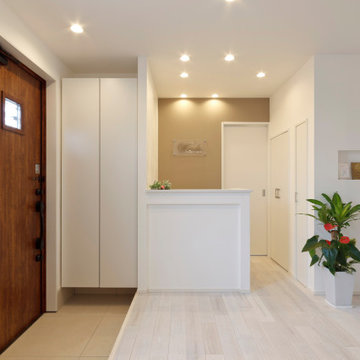
受付背面の壁もグレージュで統一。 収納の内側にはおしゃれな柄クロスを取り入れてメリハリのあるデザインに。
Cette photo montre une entrée avec un couloir, un mur blanc, parquet clair, un sol blanc, un plafond en lambris de bois et du lambris de bois.
Cette photo montre une entrée avec un couloir, un mur blanc, parquet clair, un sol blanc, un plafond en lambris de bois et du lambris de bois.
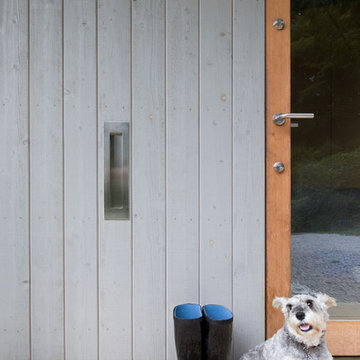
Idées déco pour une porte d'entrée moderne en bois avec un mur gris, sol en béton ciré, une porte simple, une porte en bois brun, un sol gris et un plafond en lambris de bois.
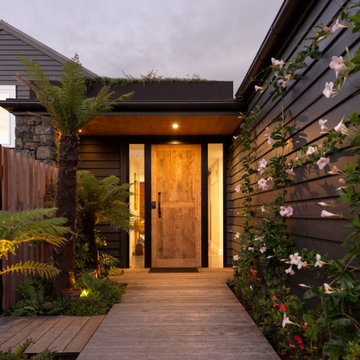
Feature door and planting welcomes visitors to the home, night offers beautifully considered lighting
Cette image montre une grande porte d'entrée design en bois avec un mur noir, parquet clair, une porte simple, une porte en bois brun, un sol beige et un plafond en lambris de bois.
Cette image montre une grande porte d'entrée design en bois avec un mur noir, parquet clair, une porte simple, une porte en bois brun, un sol beige et un plafond en lambris de bois.
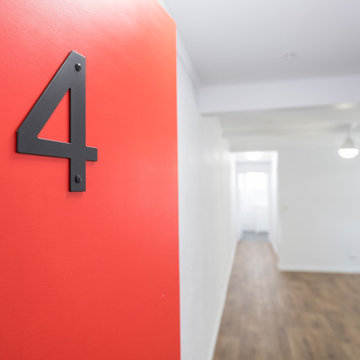
Inspiration pour une porte d'entrée de taille moyenne avec un mur blanc, une porte simple, une porte rouge, un sol marron, un plafond en lambris de bois et du lambris.
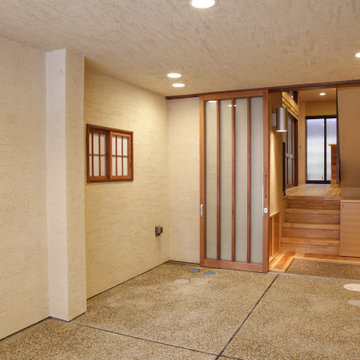
Inspiration pour une entrée minimaliste avec un mur blanc, une porte coulissante, une porte en bois brun, un sol beige, un plafond en lambris de bois et du lambris de bois.
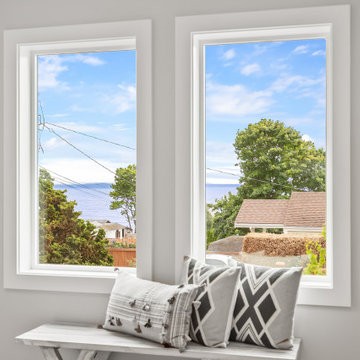
Cette image montre une entrée marine de taille moyenne avec un mur gris, parquet clair, une porte simple, une porte bleue, un sol beige, un plafond en lambris de bois et du lambris de bois.
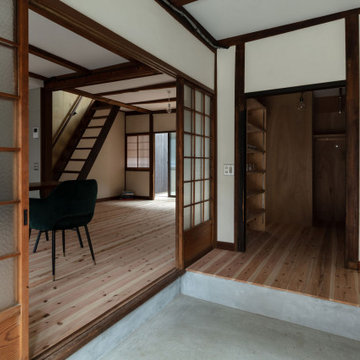
玄関土間。正面の納戸は居間側からも使える動線。(撮影:笹倉洋平)
Idées déco pour une petite entrée montagne avec un couloir, un mur blanc, sol en béton ciré, une porte coulissante, une porte en bois clair, un sol gris, un plafond en lambris de bois et du lambris de bois.
Idées déco pour une petite entrée montagne avec un couloir, un mur blanc, sol en béton ciré, une porte coulissante, une porte en bois clair, un sol gris, un plafond en lambris de bois et du lambris de bois.
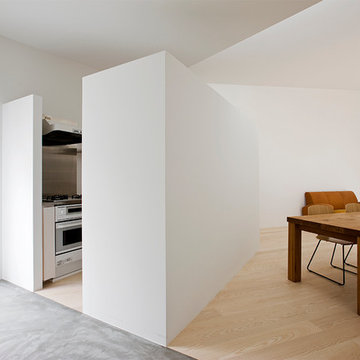
Photo : Sergio Pirrone
Inspiration pour une entrée urbaine de taille moyenne avec un couloir, un mur blanc, parquet clair, une porte simple, une porte métallisée, un plafond en lambris de bois et du lambris de bois.
Inspiration pour une entrée urbaine de taille moyenne avec un couloir, un mur blanc, parquet clair, une porte simple, une porte métallisée, un plafond en lambris de bois et du lambris de bois.
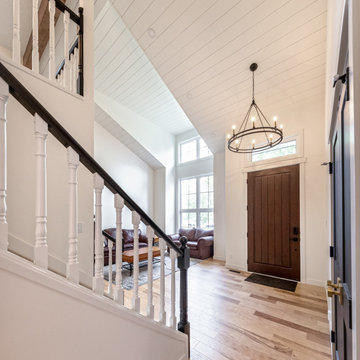
Clients were looking to completely update the main and second levels of their late 80's home to a more modern and open layout with a traditional/craftsman feel. Check out the re-purposed dining room converted to a comfortable seating and bar area as well as the former family room converted to a large and open dining room off the new kitchen. The master suite's floorplan was re-worked to create a large walk-in closet/laundry room combo with a beautiful ensuite bathroom including an extra-large walk-in shower. Also installed were new exterior windows and doors, new interior doors, custom shelving/lockers and updated hardware throughout. Extensive use of wood, tile, custom cabinetry, and various applications of colour created a beautiful, functional, and bright open space for their family.
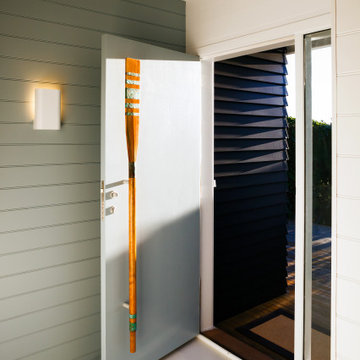
New Entrance and lobby to beach house, complete with handcrafted "oar" door pull, by a New Zealand Artist.
Exemple d'une petite porte d'entrée bord de mer avec un mur noir, parquet peint, une porte simple, une porte bleue, un sol blanc, un plafond en lambris de bois et du lambris de bois.
Exemple d'une petite porte d'entrée bord de mer avec un mur noir, parquet peint, une porte simple, une porte bleue, un sol blanc, un plafond en lambris de bois et du lambris de bois.
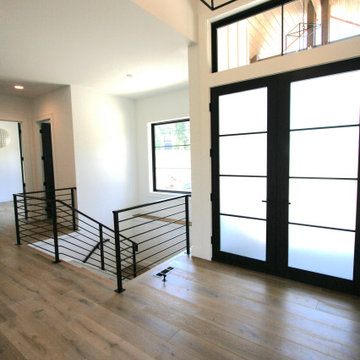
Idées déco pour une porte d'entrée classique de taille moyenne avec un mur blanc, un sol en bois brun, une porte double, une porte en verre, un sol beige et un plafond en lambris de bois.

This Ohana model ATU tiny home is contemporary and sleek, cladded in cedar and metal. The slanted roof and clean straight lines keep this 8x28' tiny home on wheels looking sharp in any location, even enveloped in jungle. Cedar wood siding and metal are the perfect protectant to the elements, which is great because this Ohana model in rainy Pune, Hawaii and also right on the ocean.
A natural mix of wood tones with dark greens and metals keep the theme grounded with an earthiness.
Theres a sliding glass door and also another glass entry door across from it, opening up the center of this otherwise long and narrow runway. The living space is fully equipped with entertainment and comfortable seating with plenty of storage built into the seating. The window nook/ bump-out is also wall-mounted ladder access to the second loft.
The stairs up to the main sleeping loft double as a bookshelf and seamlessly integrate into the very custom kitchen cabinets that house appliances, pull-out pantry, closet space, and drawers (including toe-kick drawers).
A granite countertop slab extends thicker than usual down the front edge and also up the wall and seamlessly cases the windowsill.
The bathroom is clean and polished but not without color! A floating vanity and a floating toilet keep the floor feeling open and created a very easy space to clean! The shower had a glass partition with one side left open- a walk-in shower in a tiny home. The floor is tiled in slate and there are engineered hardwood flooring throughout.
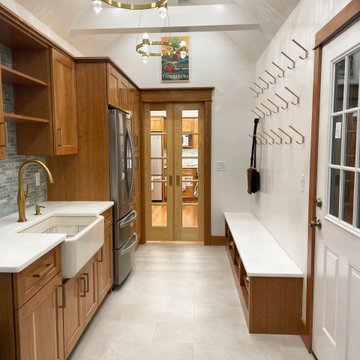
Idées déco pour une entrée craftsman avec un vestiaire, un mur blanc, un sol en carrelage de porcelaine, une porte simple, une porte blanche, un sol gris, un plafond en lambris de bois et du lambris de bois.
Idées déco d'entrées avec un plafond en lambris de bois
10