Idées déco d'entrées avec un plafond en lambris de bois
Trier par :
Budget
Trier par:Populaires du jour
281 - 300 sur 474 photos
1 sur 2
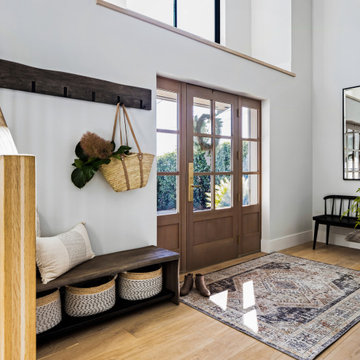
Réalisation d'un hall d'entrée marin de taille moyenne avec un mur blanc, parquet clair, une porte simple, une porte en bois brun et un plafond en lambris de bois.
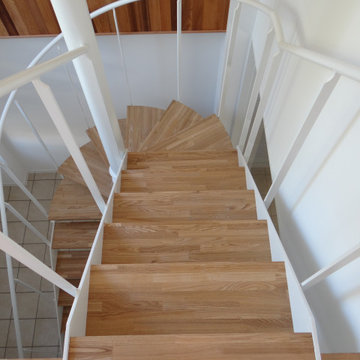
Aménagement d'une entrée moderne de taille moyenne avec un couloir, un mur blanc, un sol en carrelage de céramique, un sol beige, un plafond en lambris de bois et boiseries.
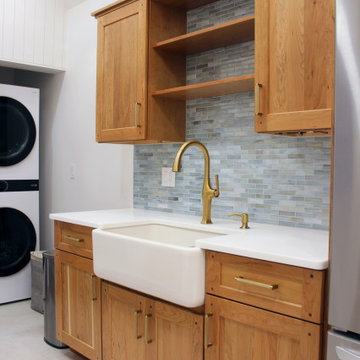
Réalisation d'une entrée craftsman avec un vestiaire, un mur blanc, un sol en carrelage de porcelaine, une porte simple, une porte blanche, un sol gris, un plafond en lambris de bois et du lambris de bois.

玄関部分は外部とのつながりを意識し、床を石で仕上げている。
Cette photo montre une petite entrée moderne avec un couloir, un mur gris, sol en granite, une porte simple, une porte grise, un sol gris, un plafond en lambris de bois et du lambris de bois.
Cette photo montre une petite entrée moderne avec un couloir, un mur gris, sol en granite, une porte simple, une porte grise, un sol gris, un plafond en lambris de bois et du lambris de bois.
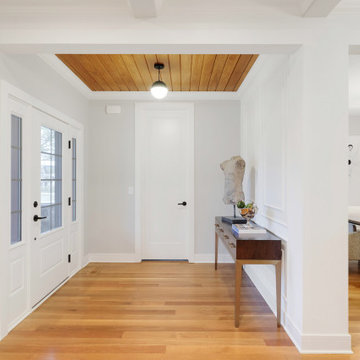
Cette photo montre un grand hall d'entrée chic avec un mur blanc, parquet clair, une porte simple, un sol marron et un plafond en lambris de bois.
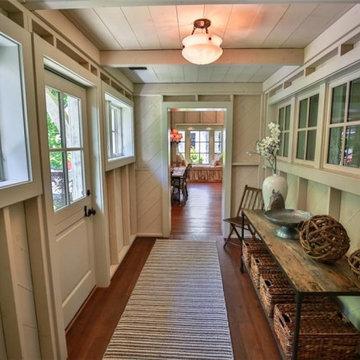
Cette image montre une entrée traditionnelle de taille moyenne avec un couloir, un mur blanc, un sol en bois brun, une porte hollandaise, une porte grise, un plafond en lambris de bois et du lambris de bois.
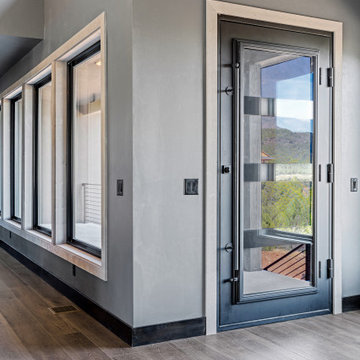
Cette image montre un hall d'entrée design de taille moyenne avec un mur gris, un sol en vinyl, une porte simple, une porte noire, un sol marron et un plafond en lambris de bois.
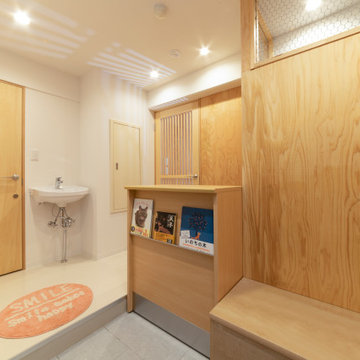
エントランス。受付横にはキャリーなどを置けるベンチを設置。猫たちのいるスペースに入る前に手洗い消毒を出来るよう手洗器を設置。
新設した内部の間仕切り壁は桧合板現しとし、猫が舐めても安心な自然塗料で仕上げてある。木のぬくもりが空間にあたたかみを添える。床は清掃性を重視し長尺シート仕上。
Exemple d'un hall d'entrée scandinave en bois de taille moyenne avec un mur marron, un sol en carrelage de céramique, un sol gris et un plafond en lambris de bois.
Exemple d'un hall d'entrée scandinave en bois de taille moyenne avec un mur marron, un sol en carrelage de céramique, un sol gris et un plafond en lambris de bois.
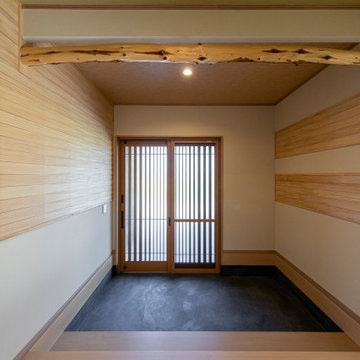
玄関はカラーモルタルで
和の心地よさを表現。
土間の雰囲気を大切に。
ナチュラルモダンを基調にしたデザインの中に
天井付近に垂れ壁と程よい変木を提案。
Exemple d'une entrée de taille moyenne avec un couloir, un mur beige, une porte coulissante, une porte en bois brun, un sol noir et un plafond en lambris de bois.
Exemple d'une entrée de taille moyenne avec un couloir, un mur beige, une porte coulissante, une porte en bois brun, un sol noir et un plafond en lambris de bois.
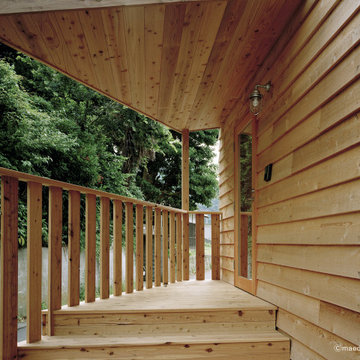
Cette image montre une entrée avec un couloir, une porte simple, une porte en verre, un sol beige, un plafond en lambris de bois et du lambris de bois.
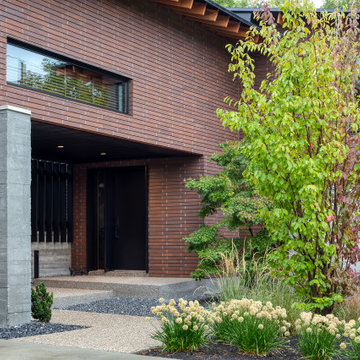
The entry is tucked behind a concrete wall that forms a courtyard. Blackened wood louvers provide a filtered view of the back of the property. Overhead is the study which forms a bridge to the primary suite which is situated above the garage.
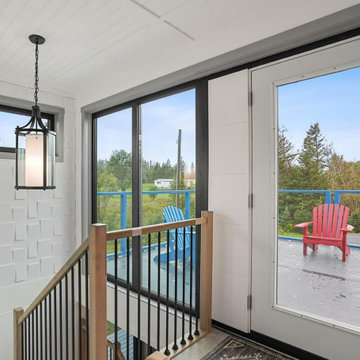
A 1,240-square-foot modular shipping container house in Oyster Bed Bridge, Prince Edward Island has Trusscore Wall&CeilingBoard installed on all its interior walls.
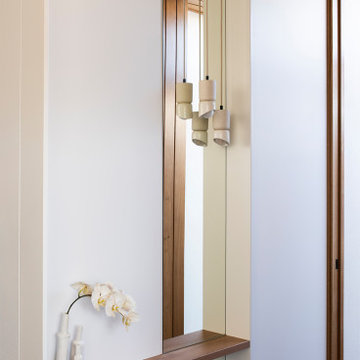
A light filled entry featuring polished concrete floors, blackbutt timber ceiling and feature pendants
Idée de décoration pour un petit hall d'entrée design avec un mur blanc, sol en béton ciré, une porte pivot, une porte en bois brun, un sol gris et un plafond en lambris de bois.
Idée de décoration pour un petit hall d'entrée design avec un mur blanc, sol en béton ciré, une porte pivot, une porte en bois brun, un sol gris et un plafond en lambris de bois.
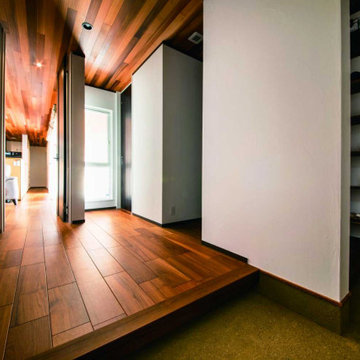
玄関ポーチには大容量のシューズクローゼットがあります。
Idées déco pour une entrée de taille moyenne avec un couloir, un mur blanc, parquet peint, une porte simple, une porte marron, un sol marron, un plafond en lambris de bois et du papier peint.
Idées déco pour une entrée de taille moyenne avec un couloir, un mur blanc, parquet peint, une porte simple, une porte marron, un sol marron, un plafond en lambris de bois et du papier peint.
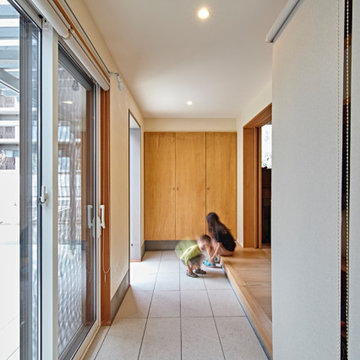
Inspiration pour une entrée design de taille moyenne avec un vestiaire, un mur blanc, un sol en carrelage de céramique, une porte coulissante, une porte en bois brun, un sol beige, un plafond en lambris de bois et du lambris de bois.
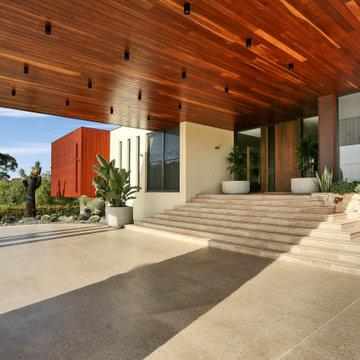
We were commissioned to create a contemporary single-storey dwelling with four bedrooms, three main living spaces, gym and enough car spaces for up to 8 vehicles/workshop.
Due to the slope of the land the 8 vehicle garage/workshop was placed in a basement level which also contained a bathroom and internal lift shaft for transporting groceries and luggage.
The owners had a lovely northerly aspect to the front of home and their preference was to have warm bedrooms in winter and cooler living spaces in summer. So the bedrooms were placed at the front of the house being true north and the livings areas in the southern space. All living spaces have east and west glazing to achieve some sun in winter.
Being on a 3 acre parcel of land and being surrounded by acreage properties, the rear of the home had magical vista views especially to the east and across the pastured fields and it was imperative to take in these wonderful views and outlook.
We were very fortunate the owners provided complete freedom in the design, including the exterior finish. We had previously worked with the owners on their first home in Dural which gave them complete trust in our design ability to take this home. They also hired the services of a interior designer to complete the internal spaces selection of lighting and furniture.
The owners were truly a pleasure to design for, they knew exactly what they wanted and made my design process very smooth. Hornsby Council approved the application within 8 weeks with no neighbor objections. The project manager was as passionate about the outcome as I was and made the building process uncomplicated and headache free.
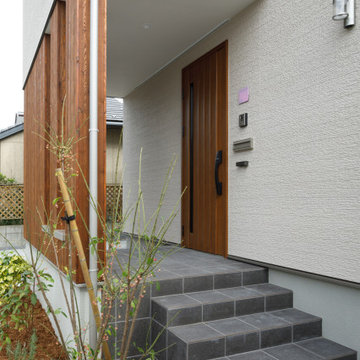
植栽を設けたアプローチ部分。街に向けて緑を演出する空間に。ポーチの奥には自転車置き場を設けました。
Inspiration pour une entrée nordique avec un mur blanc, une porte en bois brun, un sol en carrelage de céramique, une porte simple, un sol gris et un plafond en lambris de bois.
Inspiration pour une entrée nordique avec un mur blanc, une porte en bois brun, un sol en carrelage de céramique, une porte simple, un sol gris et un plafond en lambris de bois.
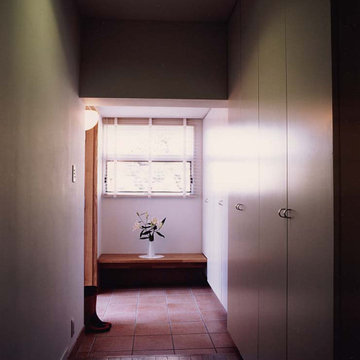
Cette photo montre une entrée moderne de taille moyenne avec un couloir, un mur blanc, tomettes au sol, une porte simple, une porte en bois brun, un sol rouge, un plafond en lambris de bois et du lambris de bois.
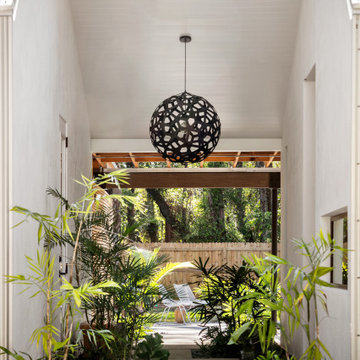
Idée de décoration pour une entrée design de taille moyenne avec un couloir, un mur blanc, sol en béton ciré, une porte simple, une porte en bois clair, un sol gris et un plafond en lambris de bois.

Aménagement d'une entrée moderne avec un couloir, un mur blanc, un sol en carrelage de céramique, une porte simple, une porte en bois brun, un sol gris, un plafond en lambris de bois et du lambris de bois.
Idées déco d'entrées avec un plafond en lambris de bois
15