Idées déco d'entrées avec un plafond en papier peint
Trier par :
Budget
Trier par:Populaires du jour
61 - 80 sur 1 455 photos
1 sur 2
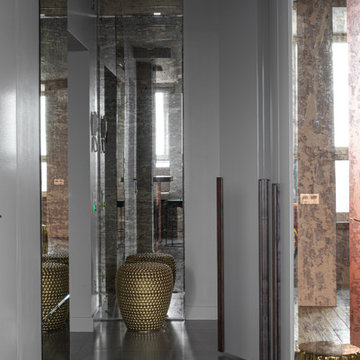
Aménagement d'une petite porte d'entrée contemporaine avec un mur gris, un sol en carrelage de porcelaine, un sol gris, un plafond en papier peint et du papier peint.

Exemple d'un petit hall d'entrée rétro avec un mur multicolore, un sol en carrelage de céramique, une porte double, une porte en bois clair, un sol multicolore, un plafond en papier peint et un mur en parement de brique.
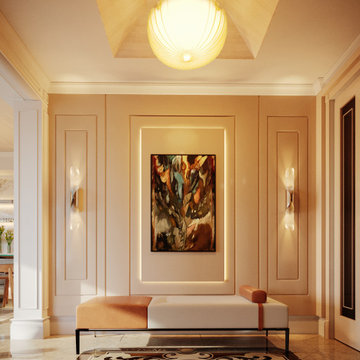
Full Decoration
Aménagement d'un hall d'entrée moderne avec un sol en marbre, une porte simple, un sol beige, un plafond en papier peint, du lambris et une porte en verre.
Aménagement d'un hall d'entrée moderne avec un sol en marbre, une porte simple, un sol beige, un plafond en papier peint, du lambris et une porte en verre.

シューズインクローゼットの本来の収納目的は、靴を置く事だけではなくて、靴「も」おける収納部屋だと考えました。もちろんまず、靴を入れるのですが、家族の趣味であるスキーの板や、出張の多い旦那様のトランクを置く場所として使う予定です。生活のスタイル、行動範囲、持っているもの、置きたい場所によって、シューズインクローゼットの設えは変わってきますね。せっかくだから、自分たち家族の使いやすい様に、カスタマイズしたいですね。
ルーバー天井の家・東京都板橋区
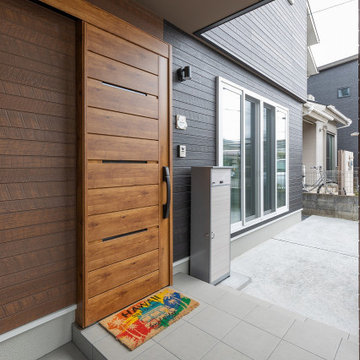
玄関の引き戸はお施主様のこだわり!屋根付きなので雨の日の扉の開閉も楽々です!
Exemple d'une entrée avec un couloir, un mur gris, une porte coulissante, une porte en bois brun, un sol gris, un plafond en papier peint et du papier peint.
Exemple d'une entrée avec un couloir, un mur gris, une porte coulissante, une porte en bois brun, un sol gris, un plafond en papier peint et du papier peint.
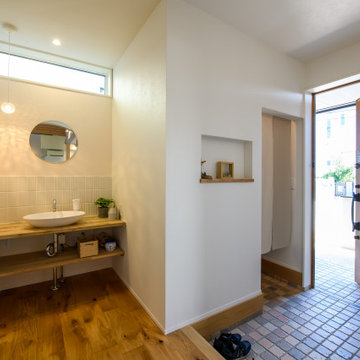
玄関ホールには、帰宅後すぐに手洗いできるように専用手洗器を設置しました。また、玄関には土間収納も設けました。
Inspiration pour une entrée minimaliste avec un couloir, un mur blanc, un sol en bois brun, une porte simple, une porte en bois brun, un plafond en papier peint et du papier peint.
Inspiration pour une entrée minimaliste avec un couloir, un mur blanc, un sol en bois brun, une porte simple, une porte en bois brun, un plafond en papier peint et du papier peint.

entry area from the main door of the addition
Idée de décoration pour un petit vestibule tradition avec un mur blanc, un sol en brique, une porte double, une porte noire, un sol gris et un plafond en papier peint.
Idée de décoration pour un petit vestibule tradition avec un mur blanc, un sol en brique, une porte double, une porte noire, un sol gris et un plafond en papier peint.

The custom paneling work is on every floor and down every hallway.
Idée de décoration pour un grand hall d'entrée craftsman avec un mur beige, un sol en bois brun, une porte simple, une porte rouge, un sol beige, un plafond en papier peint et du papier peint.
Idée de décoration pour un grand hall d'entrée craftsman avec un mur beige, un sol en bois brun, une porte simple, une porte rouge, un sol beige, un plafond en papier peint et du papier peint.
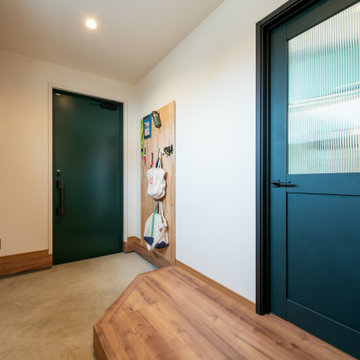
Réalisation d'une entrée marine en bois de taille moyenne avec un couloir, un mur blanc, un sol en contreplaqué, une porte simple, une porte verte, un sol marron et un plafond en papier peint.
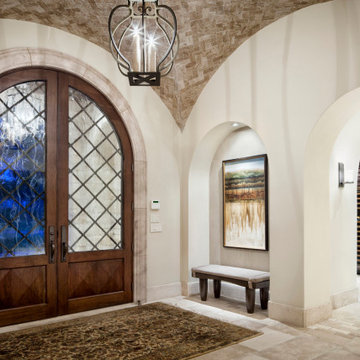
Beautiful entryway in this casual European contemporary home in Southlake, Dallas with arched wood double entry doors and archways leading into the house. A bench sits in an archway with a painting above it. A black chandelier pendant hangs over an oriental rug at the entryway.
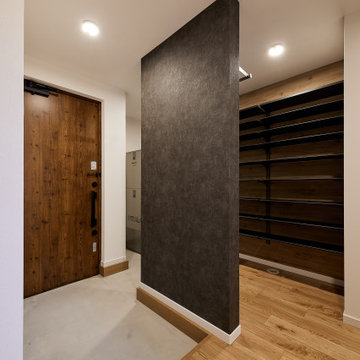
Cette image montre un hall d'entrée avec un mur gris, une porte en bois foncé, un sol gris, un plafond en papier peint et du papier peint.
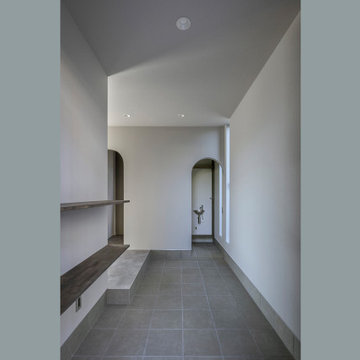
Réalisation d'une entrée design de taille moyenne avec un couloir, un mur gris, un sol en carrelage de céramique, une porte simple, une porte noire, un sol gris, un plafond en papier peint et du papier peint.

Exemple d'une entrée moderne avec un couloir, un mur gris, parquet clair, une porte coulissante, une porte en bois foncé, un sol beige, un plafond en papier peint et du papier peint.
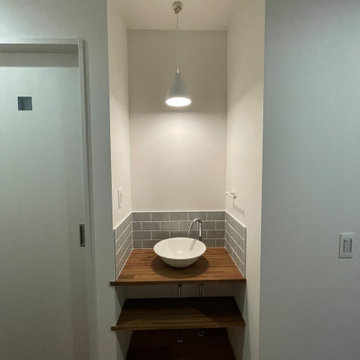
Cette image montre une petite entrée nordique avec un couloir, un mur blanc, un sol en carrelage de porcelaine, un sol gris, un plafond en papier peint et du papier peint.
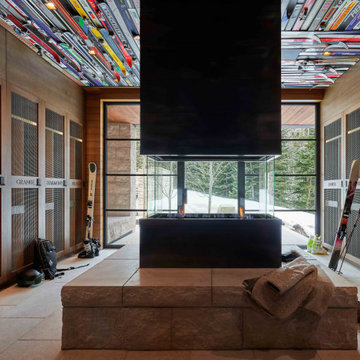
Exemple d'une très grande entrée moderne en bois avec un vestiaire, un mur marron, un sol en calcaire, une porte simple, une porte en verre, un sol beige et un plafond en papier peint.
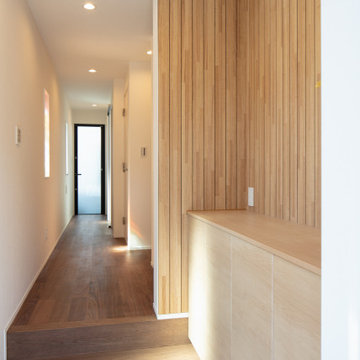
Aménagement d'une petite entrée moderne avec un couloir, un mur beige, un sol en contreplaqué, un sol marron, un plafond en papier peint et du papier peint.
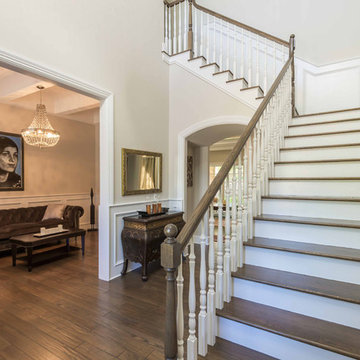
This 6,000sf luxurious custom new construction 5-bedroom, 4-bath home combines elements of open-concept design with traditional, formal spaces, as well. Tall windows, large openings to the back yard, and clear views from room to room are abundant throughout. The 2-story entry boasts a gently curving stair, and a full view through openings to the glass-clad family room. The back stair is continuous from the basement to the finished 3rd floor / attic recreation room.
The interior is finished with the finest materials and detailing, with crown molding, coffered, tray and barrel vault ceilings, chair rail, arched openings, rounded corners, built-in niches and coves, wide halls, and 12' first floor ceilings with 10' second floor ceilings.
It sits at the end of a cul-de-sac in a wooded neighborhood, surrounded by old growth trees. The homeowners, who hail from Texas, believe that bigger is better, and this house was built to match their dreams. The brick - with stone and cast concrete accent elements - runs the full 3-stories of the home, on all sides. A paver driveway and covered patio are included, along with paver retaining wall carved into the hill, creating a secluded back yard play space for their young children.
Project photography by Kmieick Imagery.
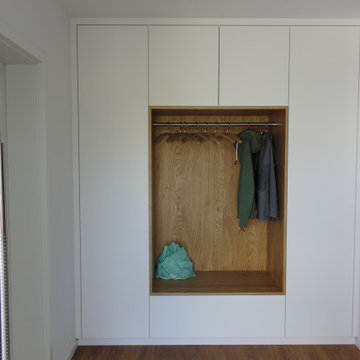
Garderobenschrank in bestehender Nische aus weiß lackierter MDF-Platte. Offener Bereich Asteiche furniert.
Garderobenstange aus Edelstahl.
Schranktüren mit Tip-On (Push-to-open) , unten mit einen großen Schubkasten.
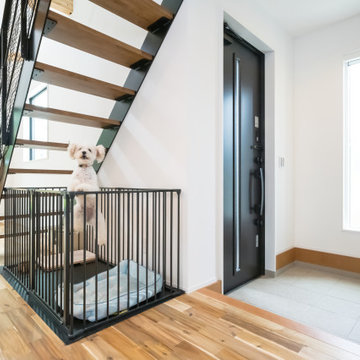
Inspiration pour une entrée urbaine de taille moyenne avec un mur blanc, une porte coulissante, un sol gris, un plafond en papier peint et du papier peint.
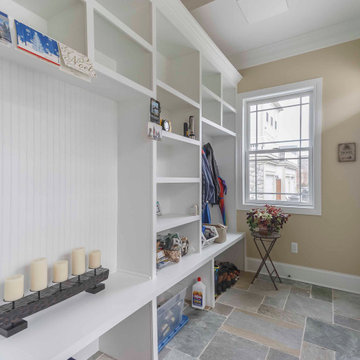
Inspiration pour une entrée craftsman de taille moyenne avec un vestiaire, un mur beige, un sol en ardoise, une porte simple, une porte blanche, un sol multicolore, un plafond en papier peint et du papier peint.
Idées déco d'entrées avec un plafond en papier peint
4