Idées déco d'entrées avec un plafond en papier peint
Trier par :
Budget
Trier par:Populaires du jour
81 - 100 sur 1 452 photos
1 sur 2
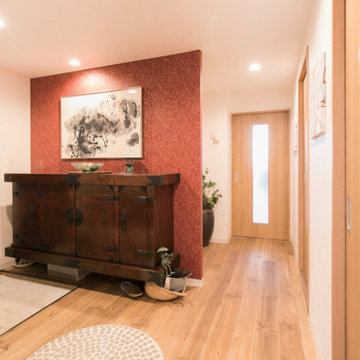
玄関の片面に民芸家具(ケヤキ)と墨画をディスプレイ。「オークションサイトで一目惚れして設計士さんに相談して入念に仕上がりを練りました」
Inspiration pour une entrée asiatique avec un mur rouge, parquet foncé, une porte simple, une porte métallisée, un plafond en papier peint et du papier peint.
Inspiration pour une entrée asiatique avec un mur rouge, parquet foncé, une porte simple, une porte métallisée, un plafond en papier peint et du papier peint.
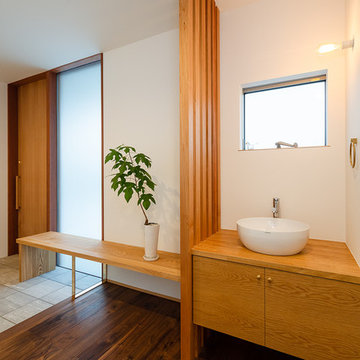
入口に製作建具による引戸を採用した玄関。脇には靴の脱ぎ履きに利用するための無垢の天板の造り付けベンチを設置しました。玄関ホールには、家族や来客のための造り付け手洗いカウンターを取り付けています。
Aménagement d'une entrée scandinave de taille moyenne avec un mur blanc, une porte en bois brun, un sol marron, un couloir, un sol en bois brun, une porte coulissante, un plafond en papier peint et du papier peint.
Aménagement d'une entrée scandinave de taille moyenne avec un mur blanc, une porte en bois brun, un sol marron, un couloir, un sol en bois brun, une porte coulissante, un plafond en papier peint et du papier peint.
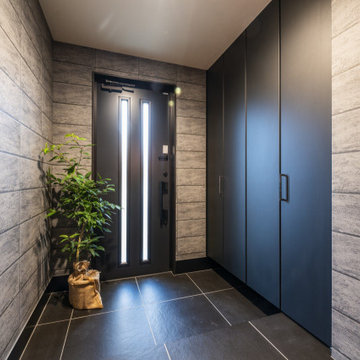
ナチュラル、自然素材のインテリアは苦手。
洗練されたシックなデザインにしたい。
ブラックの大判タイルや大理石のアクセント。
それぞれ部屋にも可変性のあるプランを考え。
家族のためだけの動線を考え、たったひとつ間取りにたどり着いた。
快適に暮らせるように断熱窓もトリプルガラスで覆った。
そんな理想を取り入れた建築計画を一緒に考えました。
そして、家族の想いがまたひとつカタチになりました。
外皮平均熱貫流率(UA値) : 0.42W/m2・K
気密測定隙間相当面積(C値):1.00cm2/m2
断熱等性能等級 : 等級[4]
一次エネルギー消費量等級 : 等級[5]
耐震等級 : 等級[3]
構造計算:許容応力度計算
仕様:
長期優良住宅認定
山形市産材利用拡大促進事業
やまがた健康住宅認定
山形の家づくり利子補給(寒さ対策・断熱化型)
家族構成:30代夫婦
施工面積:122.55 ㎡ ( 37.07 坪)
竣工:2020年12月
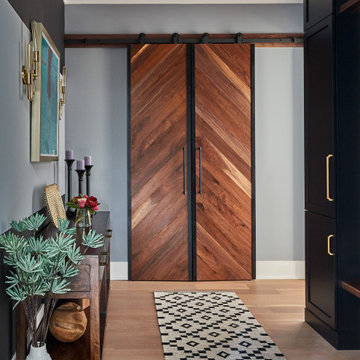
A Modern Farmhouse Mudroom and Pantry designed for the IDS Narrow Passage Show House by Interiors by Maloku. This fresh mix of farmhouse and modern elements creates a warm and inviting space!
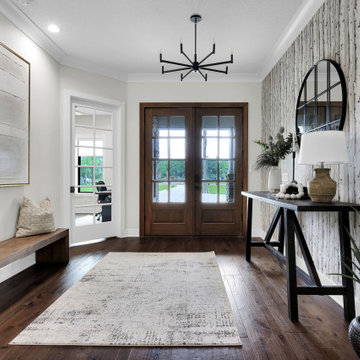
Aménagement d'un grand hall d'entrée craftsman avec un sol en bois brun, une porte double, une porte en bois brun, un sol marron, un plafond en papier peint et du papier peint.
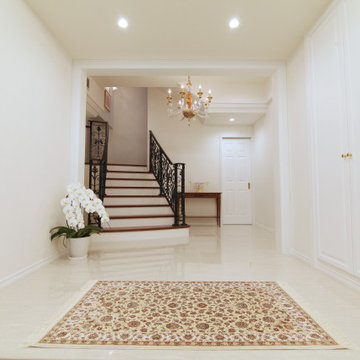
Garageと隣接した大理石調タイル張りの玄関ホール。
大容量のエレガントに仕上げた壁面収納に各自の私物は収納できすっきりと片付けられます。
曲線を描いた階段には、オリジナルデザインのアイアン手摺を施しています。
地下空間ですが、こちらにも全館空調システムが設置してあります。
Aménagement d'une grande entrée contemporaine avec un couloir, un mur blanc, un sol en marbre, une porte double, un sol blanc, un plafond en papier peint et du papier peint.
Aménagement d'une grande entrée contemporaine avec un couloir, un mur blanc, un sol en marbre, une porte double, un sol blanc, un plafond en papier peint et du papier peint.
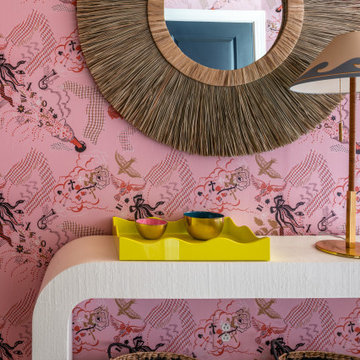
Cette photo montre une petite entrée éclectique avec un couloir, un mur rose, une porte simple, un plafond en papier peint et du papier peint.
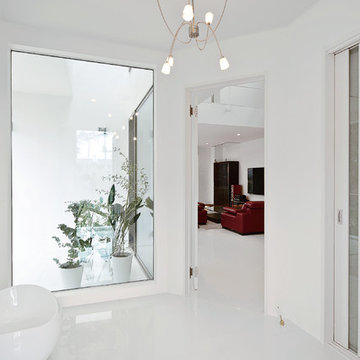
玄関からリビングへ真っ白のタイルフロア。
SE構法ならではの大開口のガラスがあることにより
開放的なエントランス
Idées déco pour une grande entrée moderne avec un couloir, un mur blanc, un sol blanc, un plafond en papier peint et du papier peint.
Idées déco pour une grande entrée moderne avec un couloir, un mur blanc, un sol blanc, un plafond en papier peint et du papier peint.
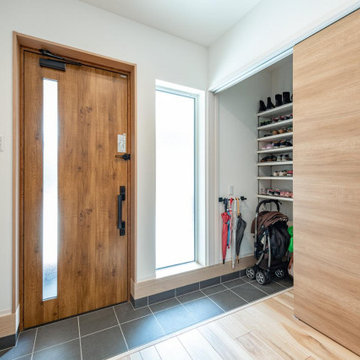
扉付きシューズクローク。中を通り抜け可能なウォークスルータイプです。来客時は、扉を閉めておけば、収納内を見られることはありません。
Aménagement d'une entrée avec un couloir, un mur blanc, parquet clair, un sol marron, un plafond en papier peint, du papier peint, une porte simple et une porte en bois clair.
Aménagement d'une entrée avec un couloir, un mur blanc, parquet clair, un sol marron, un plafond en papier peint, du papier peint, une porte simple et une porte en bois clair.
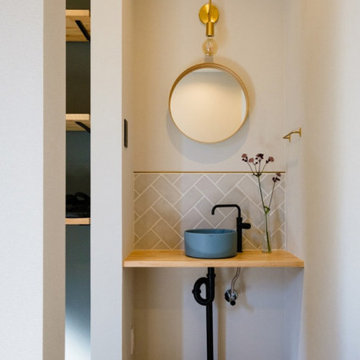
玄関手洗いはゴールドをアクセントにした上品な仕上げに。淡いグレーのタイルをヘリンボーンに貼り、真鍮の見切りを。お客様にもお使いいただけるお気に入りの場所。
Idée de décoration pour une entrée avec un mur blanc, un sol en bois brun, une porte coulissante, une porte noire, un plafond en papier peint et du papier peint.
Idée de décoration pour une entrée avec un mur blanc, un sol en bois brun, une porte coulissante, une porte noire, un plafond en papier peint et du papier peint.
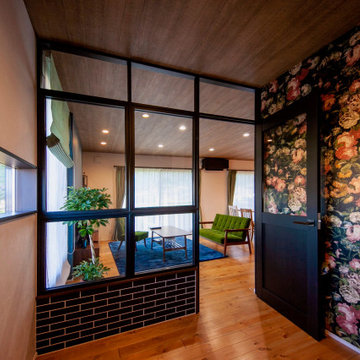
玄関ホール
Cette image montre une entrée design de taille moyenne avec un couloir, un mur marron, parquet peint, une porte simple, une porte en bois brun, un plafond en papier peint et du papier peint.
Cette image montre une entrée design de taille moyenne avec un couloir, un mur marron, parquet peint, une porte simple, une porte en bois brun, un plafond en papier peint et du papier peint.
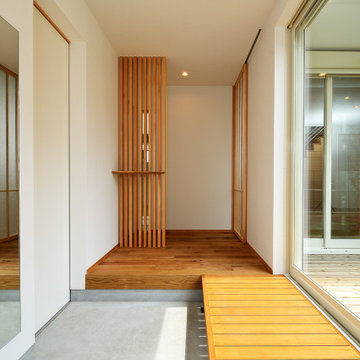
玄関ホールには、縁側のような腰の掛けられる空間を作りました。
近所の人と年を腰を掛けてお茶を楽しんだり、お庭をぼーっと眺めることもできます。
Inspiration pour une entrée nordique avec sol en béton ciré, un sol gris, un plafond en papier peint et du papier peint.
Inspiration pour une entrée nordique avec sol en béton ciré, un sol gris, un plafond en papier peint et du papier peint.
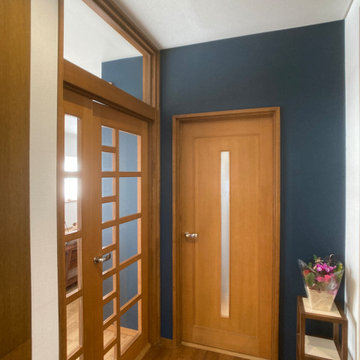
既存のドアを生かしたリノベーション
Exemple d'une entrée montagne avec un couloir, un mur bleu, un sol en contreplaqué, un sol beige, un plafond en papier peint et du papier peint.
Exemple d'une entrée montagne avec un couloir, un mur bleu, un sol en contreplaqué, un sol beige, un plafond en papier peint et du papier peint.

玄関に腰掛を設けてその下と、背面壁に間接照明を入れました。
Idée de décoration pour une entrée en bois de taille moyenne avec un couloir, un mur bleu, un sol en calcaire, une porte simple, une porte en bois brun, un sol gris et un plafond en papier peint.
Idée de décoration pour une entrée en bois de taille moyenne avec un couloir, un mur bleu, un sol en calcaire, une porte simple, une porte en bois brun, un sol gris et un plafond en papier peint.
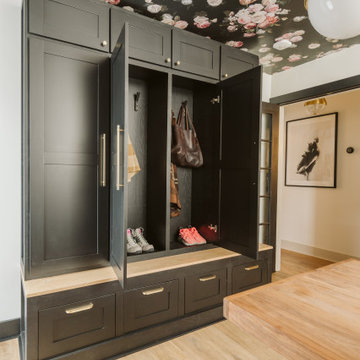
Inspiration pour une petite entrée minimaliste avec parquet clair, un sol marron, un plafond en papier peint, un vestiaire, un mur noir, une porte simple et une porte noire.
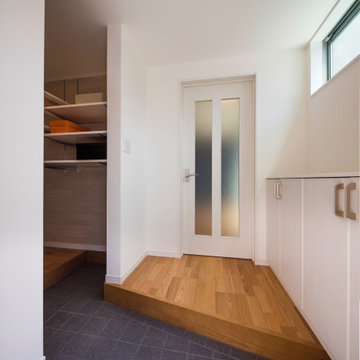
足立区の家 K
収納と洗濯のしやすさにこだわった、テラスハウスです。
株式会社小木野貴光アトリエ一級建築士建築士事務所
https://www.ogino-a.com/
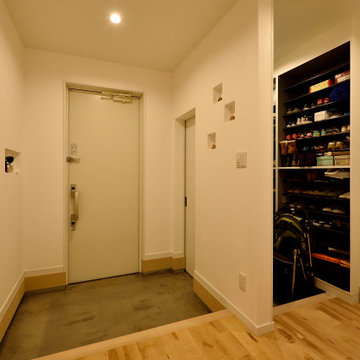
Cette image montre une entrée avec un mur blanc, un sol en bois brun, une porte simple, une porte blanche, un sol marron, un plafond en papier peint et du papier peint.
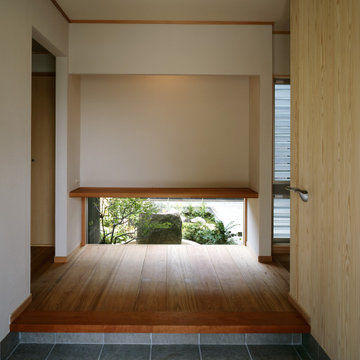
Cette photo montre une entrée de taille moyenne avec un mur beige, un sol en carrelage de porcelaine, une porte simple, une porte en verre, un sol gris et un plafond en papier peint.

Reimagining the Foyer began with relocating the existing coat closet in order to widen the narrow entry. To further enhance the entry experience, some simple plan changes transformed the feel of the Foyer. A wall was added to create separation between the Foyer and the Family Room, and a floating ceiling panel adorned with textured wallpaper lowered the tall ceilings in this entry, making the entire sequence more intimate. A geometric wood accent wall is lit from the sides and showcases the mirror, one of many industrial design elements seen throughout the condo. The first introduction of the home’s palette of white, black and natural oak appears here in the Foyer.
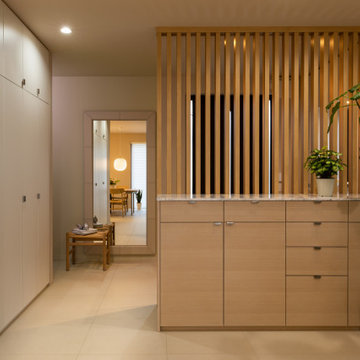
photo by YOSHITERU BABA
玄関に大型鏡を設置したいと奥様からのご要望があり
イタリア Cattelan社 「PHOTO」
サイズW1,000 x H2,000を選定。
レザーフレームで皮は数十種類の中から選ぶことができます。
Inspiration pour un hall d'entrée minimaliste avec un mur beige, un sol en carrelage de céramique, un sol beige, un plafond en papier peint et du papier peint.
Inspiration pour un hall d'entrée minimaliste avec un mur beige, un sol en carrelage de céramique, un sol beige, un plafond en papier peint et du papier peint.
Idées déco d'entrées avec un plafond en papier peint
5