Idées déco d'entrées avec parquet clair et une porte en bois foncé
Trier par :
Budget
Trier par:Populaires du jour
141 - 160 sur 1 331 photos
1 sur 3
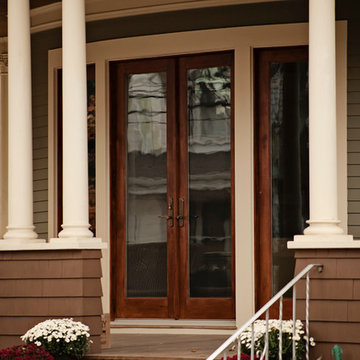
This project consisted of a renovation and alteration of a Queen Anne home designed and built in 1897 by Manhattan Architect, and former Weehawken mayor, Emile W. Grauert. While most of the windows were Integrity® Wood-Ultrex® replacement windows in the original openings, there were a few opportunities for enlargement and modernization. The original punched openings at the curved parlor were replaced with new, enlarged wood patio doors from Integrity. In the mayor's office, the original upper sashes of the stained glass was retained and new Integrity Casement Windows were installed inside for improved thermal and weather performance. Also, a new sliding glass unit and transom were installed to create a seamless interior to exterior transition between the kitchen and new deck at the rear of the property. Finally, clad sliding patio doors and gliding windows transformed a previously dark basement into an airy entertainment space.
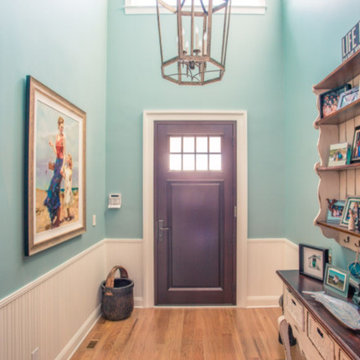
Inspiration pour une entrée marine de taille moyenne avec un couloir, un mur bleu, parquet clair, une porte simple et une porte en bois foncé.
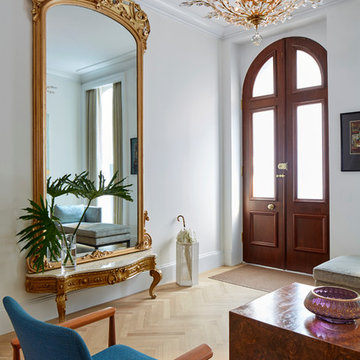
A dramatic gilded mirror in the entryway is original to the home.
Exemple d'une porte d'entrée chic avec un mur blanc, parquet clair, une porte double et une porte en bois foncé.
Exemple d'une porte d'entrée chic avec un mur blanc, parquet clair, une porte double et une porte en bois foncé.
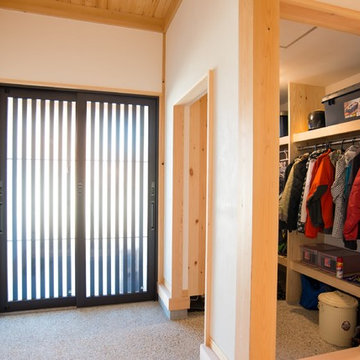
Aménagement d'une entrée asiatique avec un mur blanc, parquet clair, une porte coulissante et une porte en bois foncé.
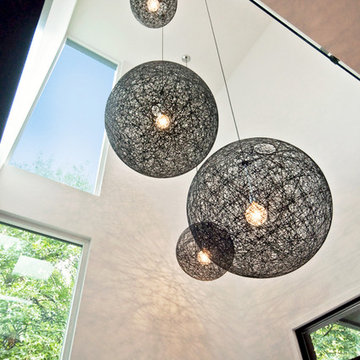
Upon entry, the double height space is accented with the iconic Moooi Random Lights, in multiple sizes, cascading down. The narrow full height windows provide a peek at the sleek design from the exterior without sacrificing privacy.
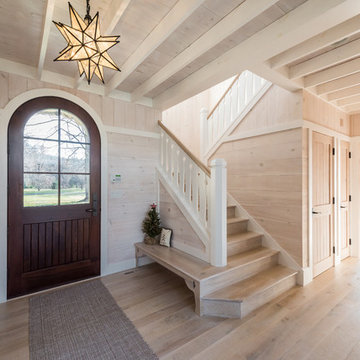
The staircase is located in the entry to the house. The second tread wraps around to form a bench for the entry.
Photographer: Daniel Contelmo Architects
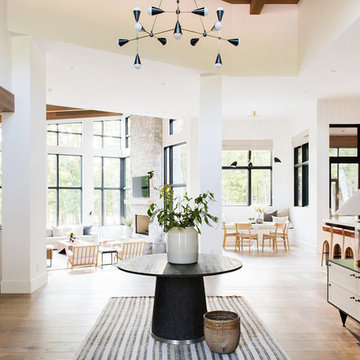
Aménagement d'un grand hall d'entrée campagne avec un mur blanc, parquet clair, une porte double et une porte en bois foncé.
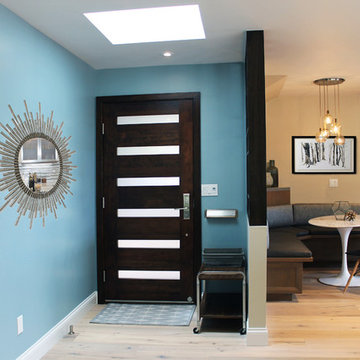
The linear design of the front door complements the clean lines found in the rest of the space, while the light blue accent wall and skylight give an airy, open feel.

The entrance was transformed into a bright and welcoming space where original wood panelling and lead windows really make an impact.
Aménagement d'une grande entrée éclectique avec un couloir, un mur rose, parquet clair, une porte double, une porte en bois foncé, un sol beige, un plafond en bois et du lambris.
Aménagement d'une grande entrée éclectique avec un couloir, un mur rose, parquet clair, une porte double, une porte en bois foncé, un sol beige, un plafond en bois et du lambris.
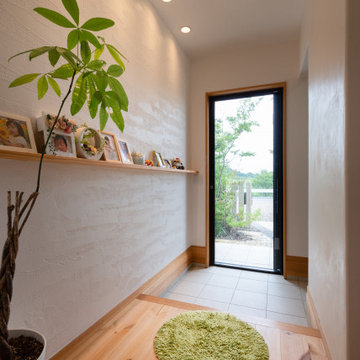
小さなギャラリーのような玄関ホール
Cette photo montre une entrée moderne avec un couloir, un mur blanc, parquet clair, une porte en bois foncé, un sol multicolore et une porte simple.
Cette photo montre une entrée moderne avec un couloir, un mur blanc, parquet clair, une porte en bois foncé, un sol multicolore et une porte simple.
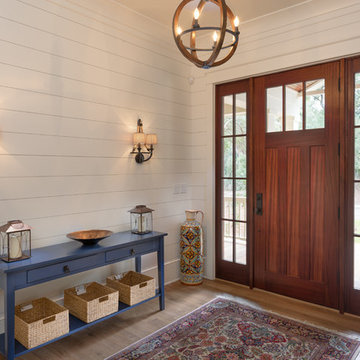
Joshua Corrigan
Cette image montre un hall d'entrée rustique avec un mur blanc, parquet clair, une porte simple et une porte en bois foncé.
Cette image montre un hall d'entrée rustique avec un mur blanc, parquet clair, une porte simple et une porte en bois foncé.
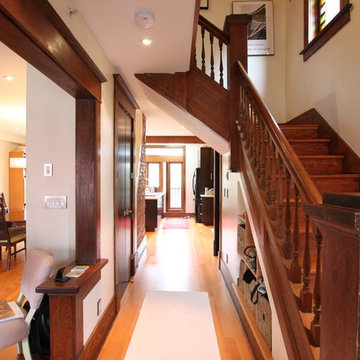
The main floor plan of this stunning turn of the century home was dark and the space confined. Stuart and Pennie had a vision to open things up, let the light in and develop a floor plan that fit their families needs. The open kitchen is flooded with light from the skylights above, the new bathroom is nestled under the stairs and they no longer have to walk outside to do laundry in the basement.
Interior Design: Audrey Topliss
Photos by Paul Etheridge
Completed December 2011

Réalisation d'un grand hall d'entrée avec un mur gris, parquet clair, une porte double, une porte en bois foncé, un sol marron et un plafond voûté.
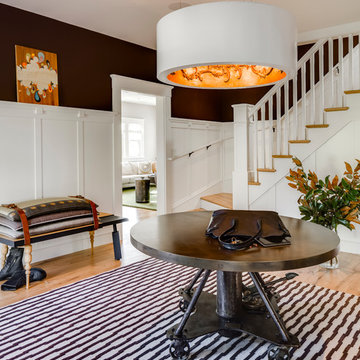
Réalisation d'un hall d'entrée tradition de taille moyenne avec un mur marron, parquet clair, une porte simple, une porte en bois foncé et un sol beige.
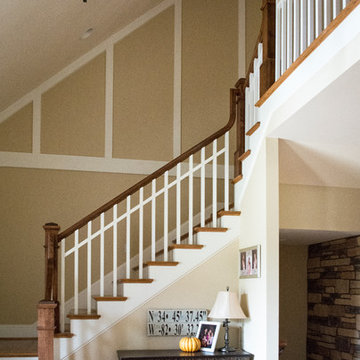
This custom home designed by Kimberly Kerl of Kustom Home Design beautifully reflects the unique personality and taste of the homeowners in a creative and dramatic fashion. The three-story home combines an eclectic blend of brick, stone, timber, lap and shingle siding. Rich textural materials such as stone and timber are incorporated into the interior design adding unexpected details and charming character to a new build.
The two-story foyer with open stair and balcony allows a dramatic welcome and easy access to the upper and lower levels of the home. The Upper level contains 3 bedrooms and 2 full bathrooms, including a Jack-n-Jill style 4 piece bathroom design with private vanities and shared shower and toilet. Ample storage space is provided in the walk-in attic and large closets. Partially sloped ceilings, cozy dormers, barn doors and lighted niches give each of the bedrooms their own personality.
The main level provides access to everything the homeowners need for independent living. A formal dining space for large family gatherings is connected to the open concept kitchen by a Butler's pantry and mudroom that also leads to the 3-car garage. An oversized walk-in pantry provide storage and an auxiliary prep space often referred to as a "dirty kitchen". Dirty kitchens allow homeowners to have behind the scenes spaces for clean up and prep so that the main kitchen remains clean and uncluttered. The kitchen has a large island with seating, Thermador appliances including the chef inspired 48" gas range with double ovens, 30" refrigerator column, 30" freezer columns, stainless steel double compartment sink and quiet stainless steel dishwasher. The kitchen is open to the casual dining area with large views of the backyard and connection to the two-story living room. The vaulted kitchen ceiling has timber truss accents centered on the full height stone fireplace of the living room. Timber and stone beams, columns and walls adorn this combination of living and dining spaces.
The master suite is on the main level with a raised ceiling, oversized walk-in closet, master bathroom with soaking tub, two-person luxury shower, water closet and double vanity. The laundry room is convenient to the master, garage and kitchen. An executive level office is also located on the main level with clerestory dormer windows, vaulted ceiling, full height fireplace and grand views. All main living spaces have access to the large veranda and expertly crafted deck.
The lower level houses the future recreation space and media room along with surplus storage space and utility areas.
Kimberly Kerl, KH Design
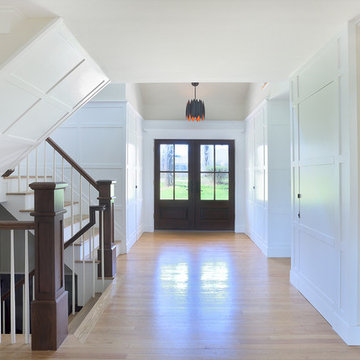
a modern renovation, updated ranch entry foyer with the addition of grand, paneled staircase to added floor above. the walls are clad in large square recessed panels and phantom doors are hidden so as to not detract from the clean walls.
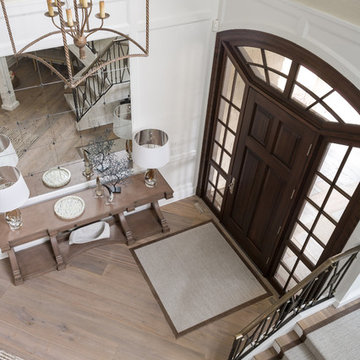
Michelle Scotto Trani
Exemple d'un grand hall d'entrée chic avec un mur beige, parquet clair, une porte simple et une porte en bois foncé.
Exemple d'un grand hall d'entrée chic avec un mur beige, parquet clair, une porte simple et une porte en bois foncé.
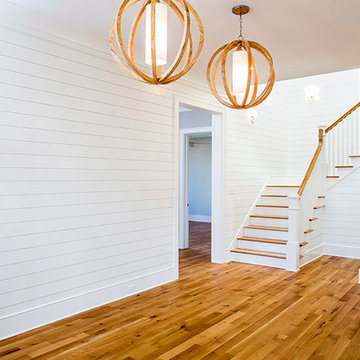
This enormous foyer welcomes you into the home. It features ten foot ceilings with crown moulding and 5" wide oak flooring. Walls are painted in Sherwin Williams Alabaster (SW 7008) and the ceiling is painted in Sherwin Williams Snowbound (SW 7004).
Photos by Matthew Scott
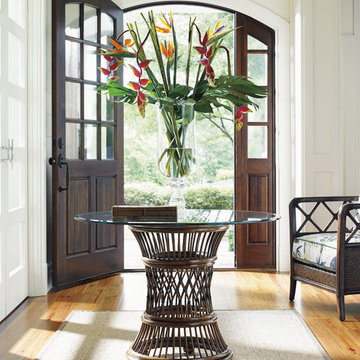
High ceilings and neutral tones allow the foyer table and door to take center stage.
Idée de décoration pour un hall d'entrée de taille moyenne avec un mur beige, parquet clair, une porte simple et une porte en bois foncé.
Idée de décoration pour un hall d'entrée de taille moyenne avec un mur beige, parquet clair, une porte simple et une porte en bois foncé.
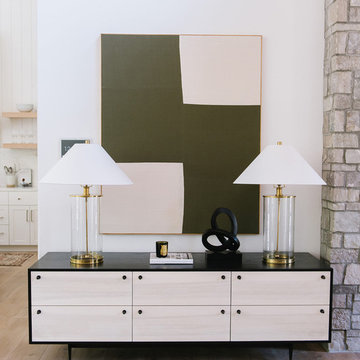
Inspiration pour un grand hall d'entrée rustique avec un mur blanc, parquet clair, une porte double et une porte en bois foncé.
Idées déco d'entrées avec parquet clair et une porte en bois foncé
8