Idées déco d'entrées avec parquet clair et une porte en bois foncé
Trier par :
Budget
Trier par:Populaires du jour
21 - 40 sur 1 327 photos
1 sur 3
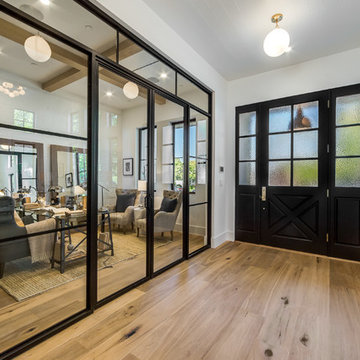
Kitchen of the Beautiful New Encino Construction which included the installation of the front door, glass doors, wall painting, entryway lighting and light hardwood floors.
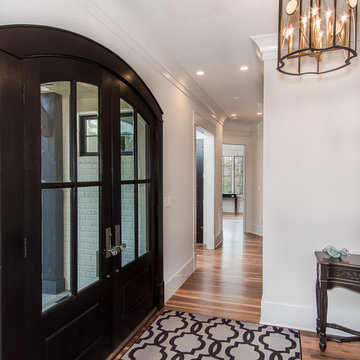
Idée de décoration pour une entrée tradition de taille moyenne avec un couloir, un mur blanc, parquet clair, une porte double et une porte en bois foncé.
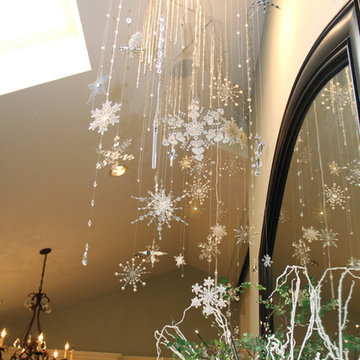
Exemple d'une entrée chic de taille moyenne avec un mur bleu, parquet clair, une porte simple, une porte en bois foncé et un sol beige.
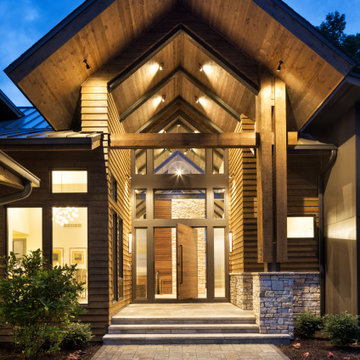
Idées déco pour une très grande porte d'entrée moderne avec parquet clair, une porte pivot, une porte en bois foncé et un sol marron.

As a conceptual urban infill project, the Wexley is designed for a narrow lot in the center of a city block. The 26’x48’ floor plan is divided into thirds from front to back and from left to right. In plan, the left third is reserved for circulation spaces and is reflected in elevation by a monolithic block wall in three shades of gray. Punching through this block wall, in three distinct parts, are the main levels windows for the stair tower, bathroom, and patio. The right two-thirds of the main level are reserved for the living room, kitchen, and dining room. At 16’ long, front to back, these three rooms align perfectly with the three-part block wall façade. It’s this interplay between plan and elevation that creates cohesion between each façade, no matter where it’s viewed. Given that this project would have neighbors on either side, great care was taken in crafting desirable vistas for the living, dining, and master bedroom. Upstairs, with a view to the street, the master bedroom has a pair of closets and a skillfully planned bathroom complete with soaker tub and separate tiled shower. Main level cabinetry and built-ins serve as dividing elements between rooms and framing elements for views outside.
Architect: Visbeen Architects
Builder: J. Peterson Homes
Photographer: Ashley Avila Photography
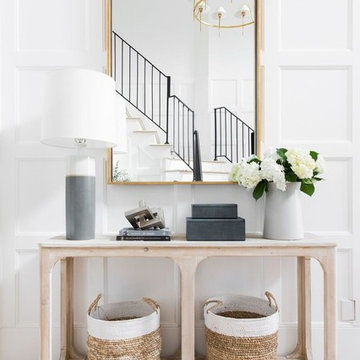
Shop the Look, See the Photo Tour here: https://www.studio-mcgee.com/search?q=Riverbottoms+remodel
Watch the Webisode:
https://www.youtube.com/playlist?list=PLFvc6K0dvK3camdK1QewUkZZL9TL9kmgy
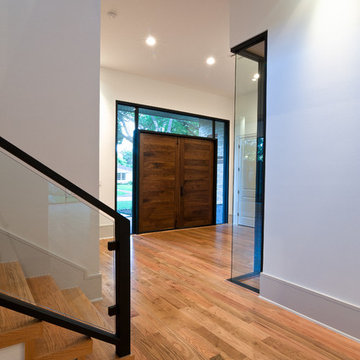
This beautiful custom home has it all with the grand double door entry, modern open layout, contemporary kitchen and lavish master suite. Light hardwood floors and white walls give an elegant art gallery feel that makes this home very warm and inviting.
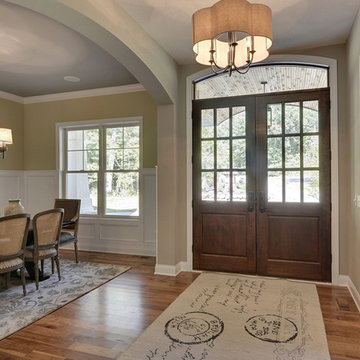
Front entry way with dark wood double door. Lots of light through transom window and door windows.
Photography by Spacecrafting
Idée de décoration pour un grand hall d'entrée tradition avec un mur beige, parquet clair, une porte double et une porte en bois foncé.
Idée de décoration pour un grand hall d'entrée tradition avec un mur beige, parquet clair, une porte double et une porte en bois foncé.
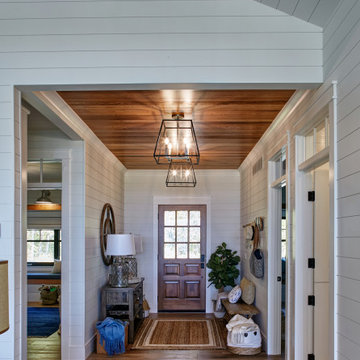
Aménagement d'un hall d'entrée bord de mer de taille moyenne avec un mur blanc, parquet clair, une porte simple, une porte en bois foncé et un sol multicolore.
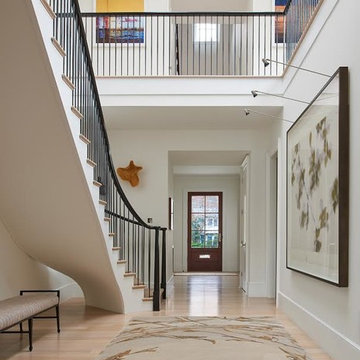
Exemple d'une grande porte d'entrée tendance avec un mur blanc, parquet clair, une porte simple, une porte en bois foncé et un sol beige.
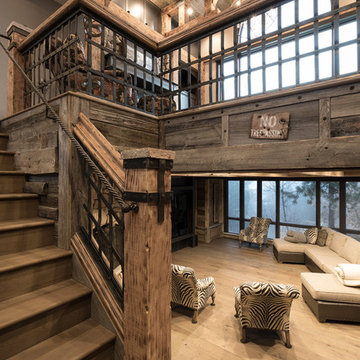
Idées déco pour un hall d'entrée montagne de taille moyenne avec un mur marron, parquet clair, une porte simple, une porte en bois foncé et un sol marron.
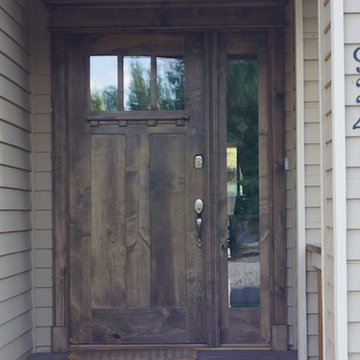
Idées déco pour une porte d'entrée craftsman de taille moyenne avec une porte simple, une porte en bois foncé, un mur beige et parquet clair.
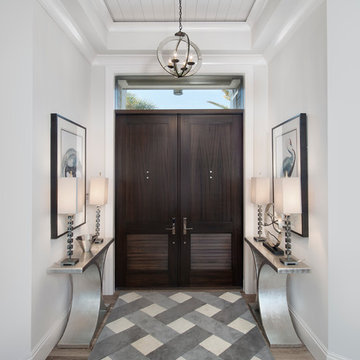
Photos by Giovanni Photography
Inspiration pour un hall d'entrée traditionnel de taille moyenne avec un mur gris, parquet clair, une porte double et une porte en bois foncé.
Inspiration pour un hall d'entrée traditionnel de taille moyenne avec un mur gris, parquet clair, une porte double et une porte en bois foncé.
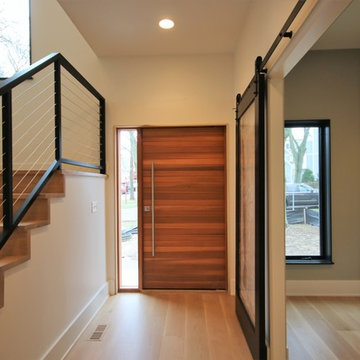
Cette image montre une entrée minimaliste de taille moyenne avec un couloir, un mur blanc, parquet clair, une porte simple, une porte en bois foncé et un sol beige.
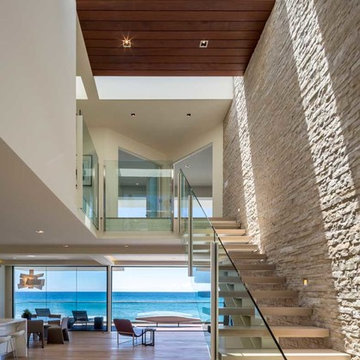
Idée de décoration pour une entrée design de taille moyenne avec un mur blanc, parquet clair et une porte en bois foncé.
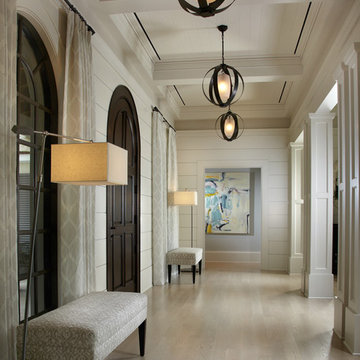
Pineapple House designers removed the wall that blocked the view front door to the pool and waterway in the back yard. They were able to place the proper supports and define the foyer hall with paired wooden columns. Armillary Pendant lights in aged iron with frosted glass light the entry.
Daniel Newcomb Photography
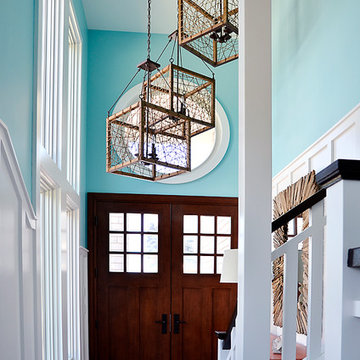
Between The Sheets, LLC is a luxury linen and bath store on Long Beach Island, NJ. We offer the best of the best in luxury linens, furniture, window treatments, area rugs and home accessories as well as full interior design services.
Photography by Joan Phillips
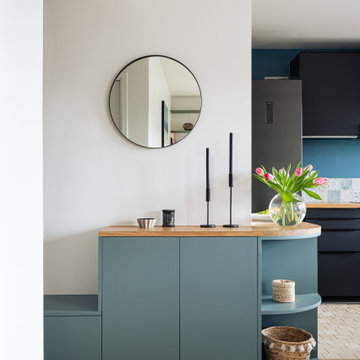
Zoom sur le meuble d'entrée marquant la transition avec l'espace cuisine
Idées déco pour un hall d'entrée scandinave de taille moyenne avec un mur bleu, parquet clair, une porte simple et une porte en bois foncé.
Idées déco pour un hall d'entrée scandinave de taille moyenne avec un mur bleu, parquet clair, une porte simple et une porte en bois foncé.

Exemple d'un grand hall d'entrée tendance avec un mur blanc, parquet clair, une porte double, une porte en bois foncé, un sol marron et un plafond décaissé.

Giraffe entry door with Vietnamese entry "dong." Tropical garden leads through entry into open vaulted living area.
Idée de décoration pour une petite porte d'entrée marine avec un mur blanc, parquet clair, une porte double, une porte en bois foncé, un sol marron, un plafond voûté et du lambris de bois.
Idée de décoration pour une petite porte d'entrée marine avec un mur blanc, parquet clair, une porte double, une porte en bois foncé, un sol marron, un plafond voûté et du lambris de bois.
Idées déco d'entrées avec parquet clair et une porte en bois foncé
2