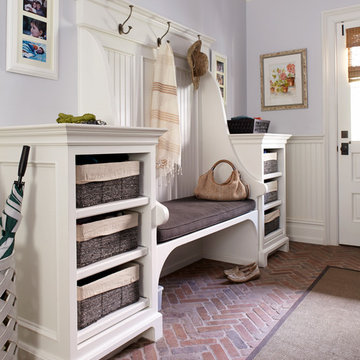Idées déco d'entrées avec un sol en brique
Trier par :
Budget
Trier par:Populaires du jour
181 - 200 sur 1 559 photos
1 sur 2
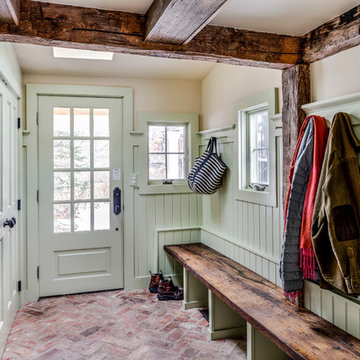
Aménagement d'une entrée classique avec un vestiaire, un mur vert, un sol en brique, une porte simple et une porte verte.
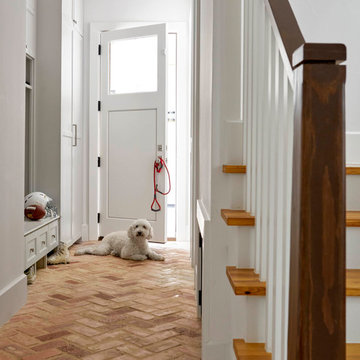
Inspiration pour une entrée rustique avec un vestiaire, un mur blanc, un sol en brique, une porte simple et une porte blanche.
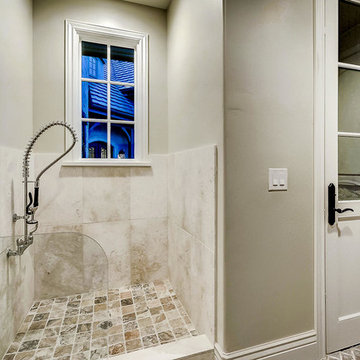
Exemple d'une grande entrée avec un vestiaire, un mur gris, un sol en brique et un sol gris.

Exemple d'une grande entrée chic avec un vestiaire, un mur marron, un sol en brique, une porte simple et un sol marron.
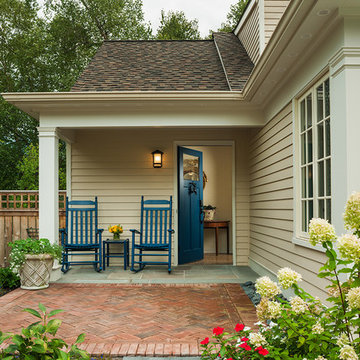
Tom Crane Photography
Idée de décoration pour un petit hall d'entrée tradition avec un mur beige, un sol en brique, une porte simple et une porte bleue.
Idée de décoration pour un petit hall d'entrée tradition avec un mur beige, un sol en brique, une porte simple et une porte bleue.

Eastview Before & After Exterior Renovation
Enhancing a home’s exterior curb appeal doesn’t need to be a daunting task. With some simple design refinements and creative use of materials we transformed this tired 1950’s style colonial with second floor overhang into a classic east coast inspired gem. Design enhancements include the following:
• Replaced damaged vinyl siding with new LP SmartSide, lap siding and trim
• Added additional layers of trim board to give windows and trim additional dimension
• Applied a multi-layered banding treatment to the base of the second-floor overhang to create better balance and separation between the two levels of the house
• Extended the lower-level window boxes for visual interest and mass
• Refined the entry porch by replacing the round columns with square appropriately scaled columns and trim detailing, removed the arched ceiling and increased the ceiling height to create a more expansive feel
• Painted the exterior brick façade in the same exterior white to connect architectural components. A soft blue-green was used to accent the front entry and shutters
• Carriage style doors replaced bland windowless aluminum doors
• Larger scale lantern style lighting was used throughout the exterior
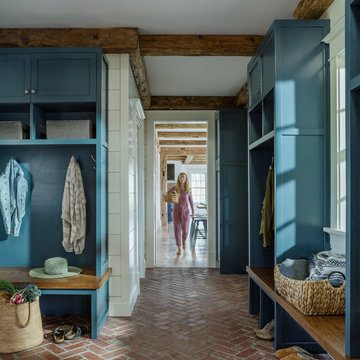
A warm and inviting mudroom and entry area with herringbone brick flooring, blue cubbies and white shiplap wood wall covering.
Exemple d'une petite entrée chic avec un vestiaire, un mur blanc, un sol en brique, une porte hollandaise, une porte blanche et un sol rouge.
Exemple d'une petite entrée chic avec un vestiaire, un mur blanc, un sol en brique, une porte hollandaise, une porte blanche et un sol rouge.
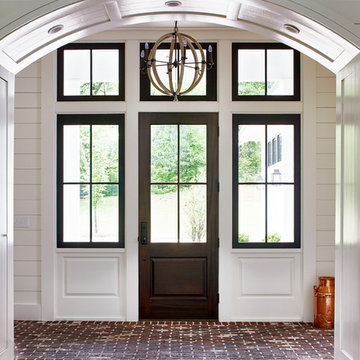
Lauren Rubenstein Photography
Exemple d'une porte d'entrée nature de taille moyenne avec un mur blanc, un sol en brique, une porte simple, une porte en verre et un sol rouge.
Exemple d'une porte d'entrée nature de taille moyenne avec un mur blanc, un sol en brique, une porte simple, une porte en verre et un sol rouge.
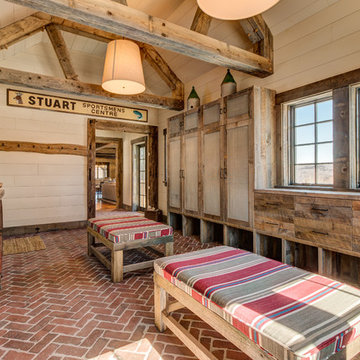
Inspiration pour une entrée chalet avec un vestiaire, un mur beige, un sol en brique et un sol rouge.
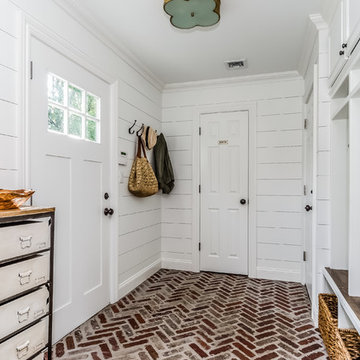
Idée de décoration pour une grande entrée tradition avec un vestiaire, un mur blanc, un sol en brique, une porte simple, une porte blanche et un sol rouge.

The mud room in this Bloomfield Hills residence was a part of a whole house renovation and addition, completed in 2016. Directly adjacent to the indoor gym, outdoor pool, and motor court, this room had to serve a variety of functions. The tile floor in the mud room is in a herringbone pattern with a tile border that extends the length of the hallway. Two sliding doors conceal a utility room that features cabinet storage of the children's backpacks, supplies, coats, and shoes. The room also has a stackable washer/dryer and sink to clean off items after using the gym, pool, or from outside. Arched French doors along the motor court wall allow natural light to fill the space and help the hallway feel more open.
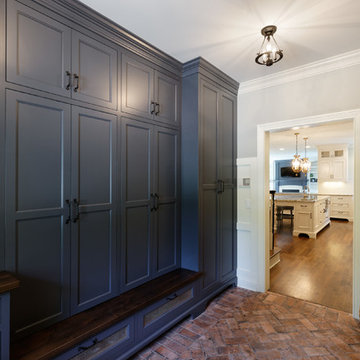
Not only does this mudroom provide oodles of storage, but the custom cabinetry and stunning wood accents give it a stylish look.
Idées déco pour une entrée classique avec un vestiaire, un mur gris et un sol en brique.
Idées déco pour une entrée classique avec un vestiaire, un mur gris et un sol en brique.
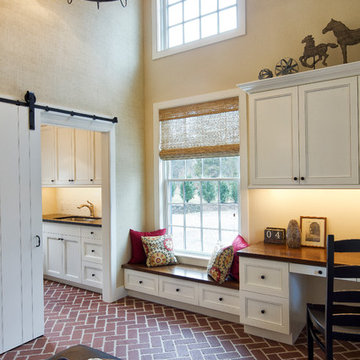
New Two story mud room with storage bench under the window, wood counters for desk area and barn doors leading into the laundry room. Photography by Pete Weigley
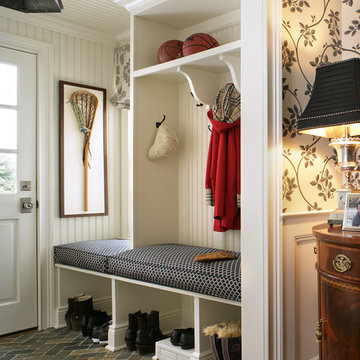
Designed by KBK Interior Design
KBKInteriorDesign.com
Photo by Peter Rymwid
Idées déco pour une entrée classique avec un sol en brique, un vestiaire et un sol gris.
Idées déco pour une entrée classique avec un sol en brique, un vestiaire et un sol gris.
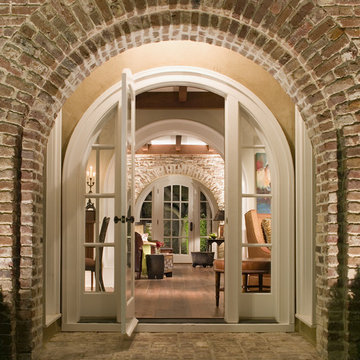
Entry | Custom home Studio of LS3P ASSOCIATES LTD. | Photo by Creative Sources Photography
Cette image montre une entrée traditionnelle avec une porte blanche, un sol en brique et une porte simple.
Cette image montre une entrée traditionnelle avec une porte blanche, un sol en brique et une porte simple.
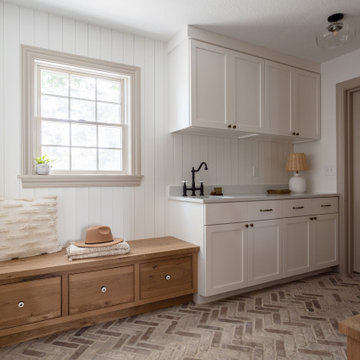
The mudroom was in desperate need of a refresh. We put a rustic, white-washed herringbone brick tile on the floor, which adds so much character to the space, plus it’s enormously practical. Speaking of practicality, we added a row of mudroom lockers and a bench with loads of storage, plus plenty of room to slide shoes under the drawers. We love how the natural, character-grade oak cabinets pair with the white cabinetry, which is original to the home but with new drawer fronts. We had so much fun designing this cozy little room, from the wood slat detail on the walls to the vintage-inspired ceramic knobs on the bench drawers.

A view of the front door leading into the foyer and the central hall, beyond. The front porch floor is of local hand crafted brick. The vault in the ceiling mimics the gable element on the front porch roof.
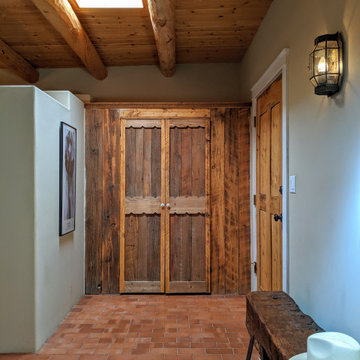
Idée de décoration pour un hall d'entrée sud-ouest américain de taille moyenne avec un mur beige, un sol en brique, une porte simple, une porte en bois brun et un sol orange.
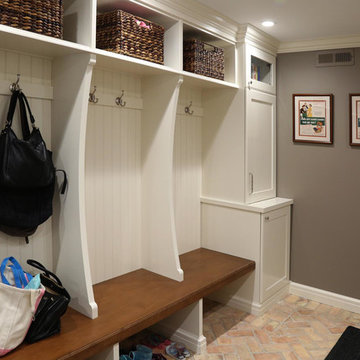
Idées déco pour une entrée classique de taille moyenne avec un vestiaire, un mur gris et un sol en brique.
Idées déco d'entrées avec un sol en brique
10
