Idées déco d'entrées avec un sol gris et un plafond voûté
Trier par :
Budget
Trier par:Populaires du jour
81 - 100 sur 218 photos
1 sur 3
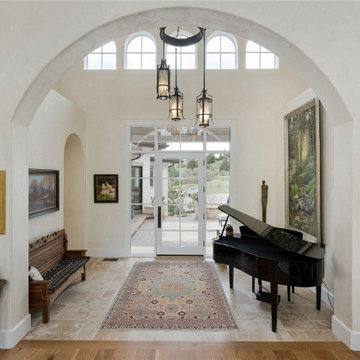
Exemple d'une entrée avec un sol en travertin, un sol gris et un plafond voûté.
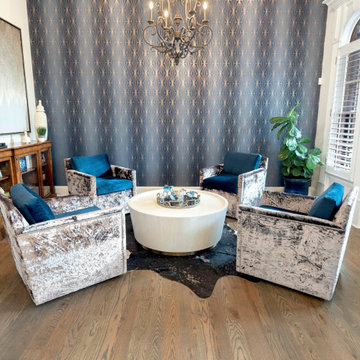
We are bringing back the unexpected yet revered Parlor with the intention to go back to a time of togetherness, entertainment, gathering to tell stories, enjoy some spirits and fraternize. These space is adorned with 4 velvet swivel chairs, a round cocktail table and this room sits upon the front entrance Foyer, immediately captivating you and welcoming every visitor in to gather and stay a while.
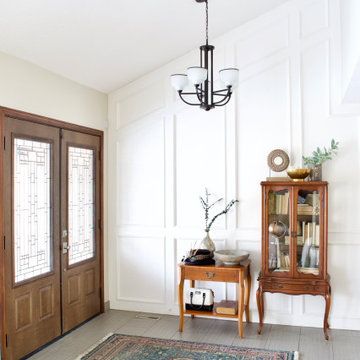
Idée de décoration pour un hall d'entrée tradition avec un mur blanc, une porte double, une porte blanche, un sol gris, un plafond voûté et du lambris.
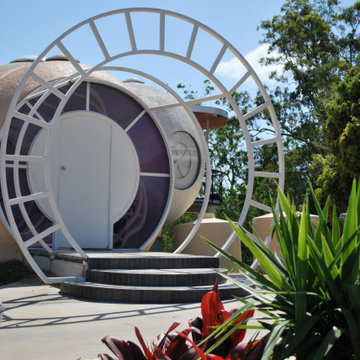
Creative entryway, arched door and entry dome. Ferrocement spherical building, with custom made skylights, windows and window coverings. Exterior view of The Bubble House by Birchall & Partners Architects.

The existing hodgepodge layout constricted flow on this existing Almaden Valley Home. May Construction’s Design team drew up plans for a completely new layout, a fully remodeled kitchen which is now open and flows directly into the family room, making cooking, dining, and entertaining easy with a space that is full of style and amenities to fit this modern family's needs.
Budget analysis and project development by: May Construction
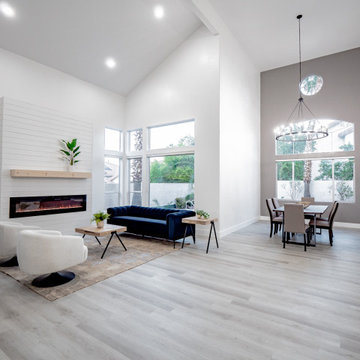
Aménagement d'un très grand hall d'entrée moderne avec un mur blanc, sol en stratifié, une porte double, une porte en verre, un sol gris et un plafond voûté.
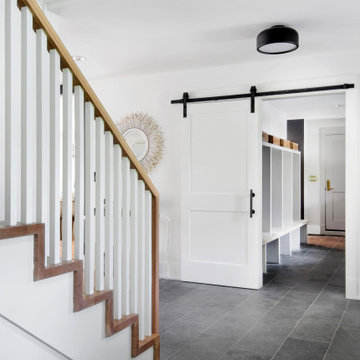
Idées déco pour un hall d'entrée contemporain de taille moyenne avec un mur blanc, un sol en ardoise, une porte simple, une porte noire, un sol gris, un plafond voûté et du lambris.
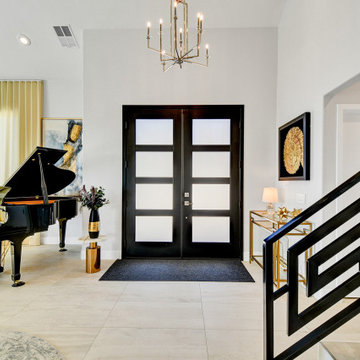
We’re excited today to show you our first project in Redlands, California. It’s a wonderful and also pretty complex residence with lots of interesting design features.
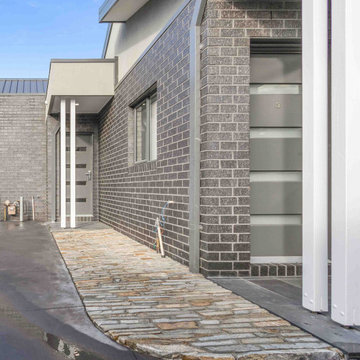
Garden design & landscape construction in Melbourne by Boodle Concepts. Project in Reservoir, featuring natural 'Filetti' Italian stone paving to add texture and visual warmth to the dwellings. Filetti's strong historical roots means it works well with traditional and modern builds.
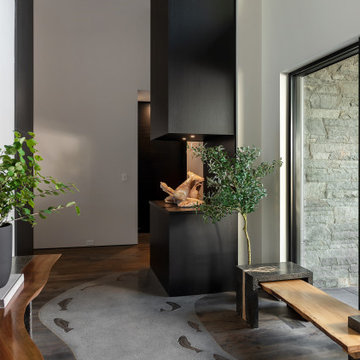
Cette photo montre une grande porte d'entrée tendance avec un mur blanc, sol en béton ciré, une porte pivot, une porte en bois foncé, un sol gris, un plafond voûté et du lambris.
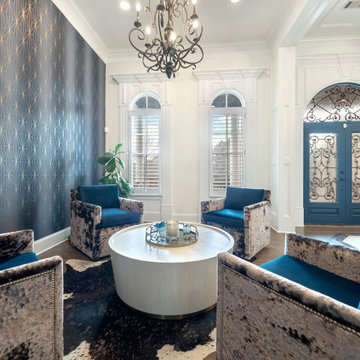
We are bringing back the unexpected yet revered Parlor with the intention to go back to a time of togetherness, entertainment, gathering to tell stories, enjoy some spirits and fraternize. These space is adorned with 4 velvet swivel chairs, a round cocktail table and this room sits upon the front entrance Foyer, immediately captivating you and welcoming every visitor in to gather and stay a while.
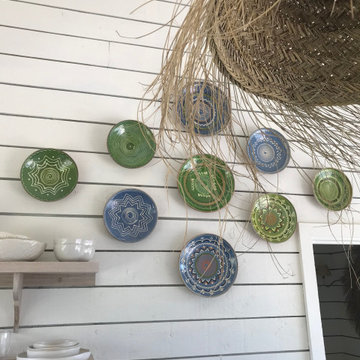
Idée de décoration pour une entrée champêtre de taille moyenne avec un mur blanc, un sol en calcaire, un sol gris, un plafond voûté et du lambris.
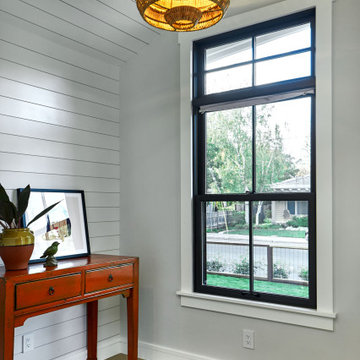
Réalisation d'un petit hall d'entrée tradition avec un mur gris, parquet clair, une porte simple, une porte marron, un sol gris, un plafond voûté et du lambris.
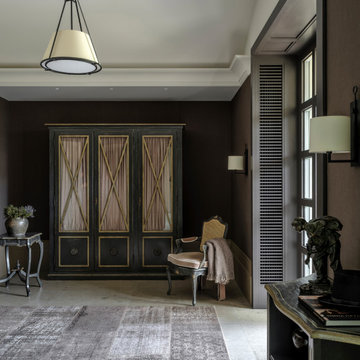
Idées déco pour un grand vestibule avec un sol gris, un plafond voûté, un mur marron, un sol en calcaire, une porte grise et du papier peint.
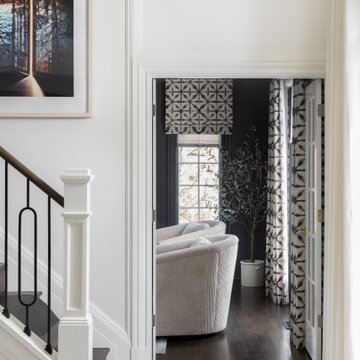
Idée de décoration pour un grand hall d'entrée tradition en bois avec un mur blanc, un sol en marbre, une porte double, une porte blanche, un sol gris et un plafond voûté.
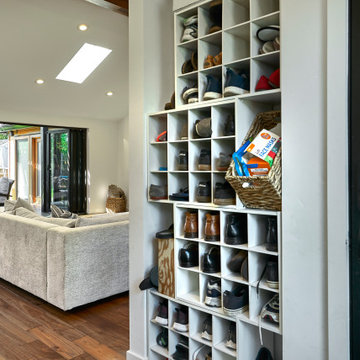
Shoe storage just inside the front door encourages family and friends to kindly remove their shoes upon entering. When open, the accordion doors offer a seamless transition from inside to out.
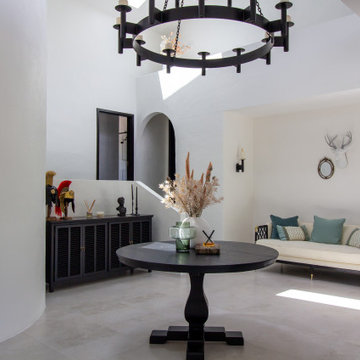
Réalisation d'un grand hall d'entrée tradition avec un mur blanc, un sol en carrelage de porcelaine, une porte noire, un sol gris et un plafond voûté.
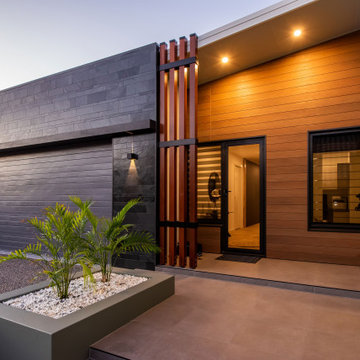
Aménagement d'une grande entrée contemporaine en bois avec un couloir, un sol en carrelage de céramique, une porte simple, une porte en bois brun, un sol gris et un plafond voûté.

Espacio central del piso de diseño moderno e industrial con toques rústicos.
Separador de ambientes de lamas verticales y boxes de madera natural. Separa el espacio de entrada y la sala de estar y está `pensado para colocar discos de vinilo.
Se han recuperado los pavimentos hidráulicos originales, los ventanales de madera, las paredes de tocho visto y los techos de volta catalana.
Se han utilizado panelados de lamas de madera natural en cocina y bar y en el mobiliario a medida de la barra de bar y del mueble del espacio de entrada para que quede todo integrado.
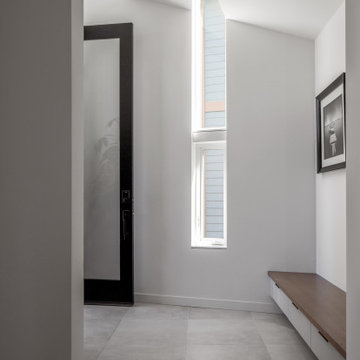
Formal entry space featuring dramatic double volume ceiling, ten foot tall full light door, large format tile, floating bench, and angled walls. A muted material palette creates the perfect backdrop for the natural light.
Idées déco d'entrées avec un sol gris et un plafond voûté
5