Idées déco d'entrées avec un sol gris et un plafond voûté
Trier par :
Budget
Trier par:Populaires du jour
121 - 140 sur 218 photos
1 sur 3
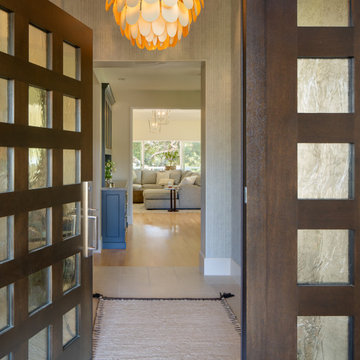
Cette photo montre un petit hall d'entrée chic avec un mur bleu, un sol en calcaire, une porte simple, une porte en bois foncé, un sol gris, un plafond voûté et du papier peint.
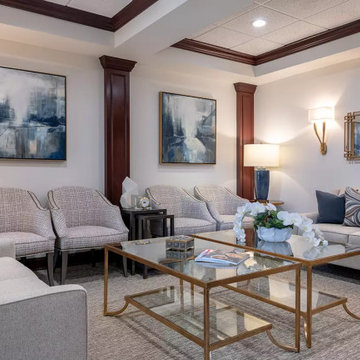
After working on several projects in their residence, the Grapevine’s asked us to fully design the renovation of their new dental office. The practice consults patients with cosmetic and daily dental needs and desired a warm, welcoming space for their patients to feel instantly comfortable. That feedback is regularly given to the staff, so we achieved our mission. The dark wood molding was one thing the owner wanted to remain during the renovation, so we found ways to lighten and brighten around it to keep it from feeling too dark. Mirrors, glass, and metals, along with bright white accessories helped us achieve our mission. Calming blue accents evoke calmness and add depth to the space as well. Performance fabrics on seating ensure their investment remains protected for many years to come!
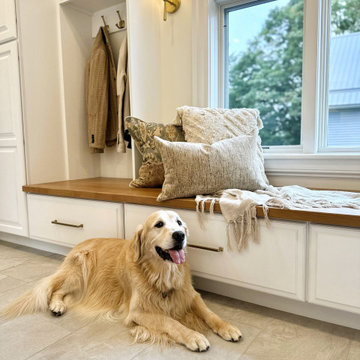
This was an addition to a hillside home in St. Albans City, Vermont.
Cette photo montre une grande entrée chic avec un vestiaire, un mur beige, un sol en carrelage de céramique, un sol gris et un plafond voûté.
Cette photo montre une grande entrée chic avec un vestiaire, un mur beige, un sol en carrelage de céramique, un sol gris et un plafond voûté.
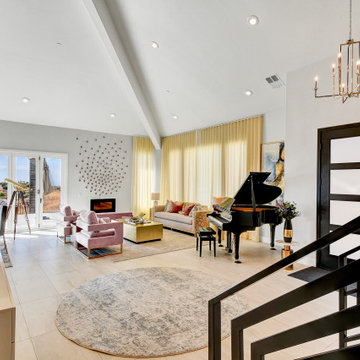
The ambiance throughout is relaxed and the decor is luxurious and vibrant which is to be expected given that the clients were very exquisite and very unique in their lifestyle and love to entertain.
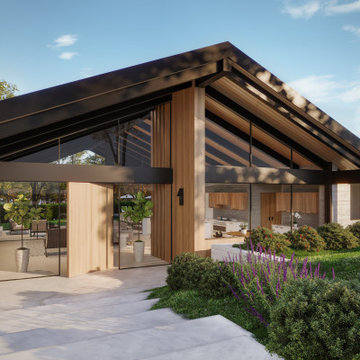
This contemporary Palos Verdes Estates residence showcases the mid-century post and beam style of architecture. The home includes a unique blend of steel, glass, concrete, and wood that exhibits modern elegance and promotes family connection.
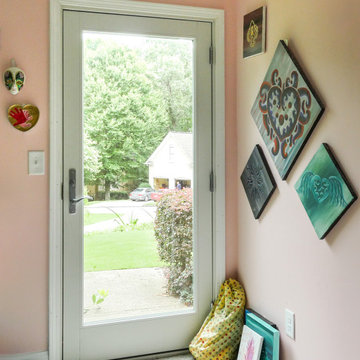
New single French style door we installed in this colorful arts and crafts room. This pretty garden door provides lots of natural light and a beautiful looks in this room with plush carpeting and lots of inspiring artwork. Get started replacing your doors and windows with Renewal by Andersen of Georgia, serving the entire state.
. . . . . . . . . .
Find out more about replacing your home doors and windows -- Contact Us Today! 844-245-2799
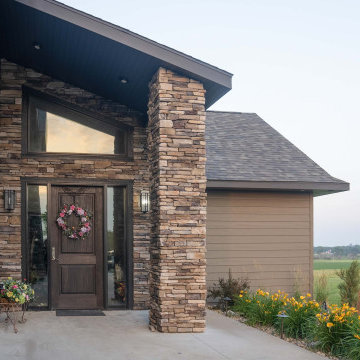
Idées déco pour une grande porte d'entrée classique avec un mur gris, sol en béton ciré, une porte simple, une porte en bois foncé, un sol gris et un plafond voûté.
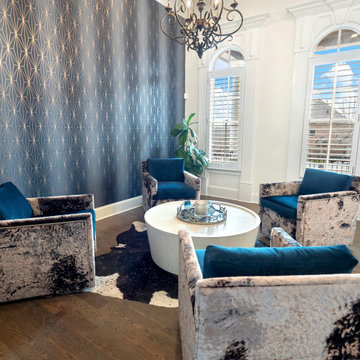
We are bringing back the unexpected yet revered Parlor with the intention to go back to a time of togetherness, entertainment, gathering to tell stories, enjoy some spirits and fraternize. These space is adorned with 4 velvet swivel chairs, a round cocktail table and this room sits upon the front entrance Foyer, immediately captivating you and welcoming every visitor in to gather and stay a while.
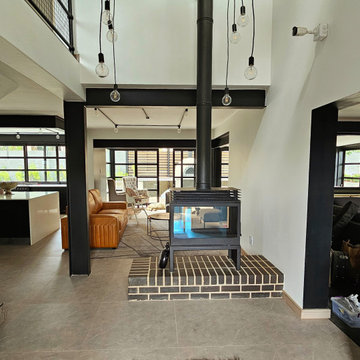
I beam and wood fire place in black and glass on black brick island.
Cette image montre un hall d'entrée urbain de taille moyenne avec un sol en carrelage de porcelaine, une porte pivot, une porte en verre, un sol gris et un plafond voûté.
Cette image montre un hall d'entrée urbain de taille moyenne avec un sol en carrelage de porcelaine, une porte pivot, une porte en verre, un sol gris et un plafond voûté.
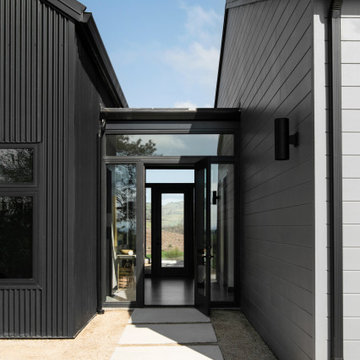
Glass hallway with visual connection on both sides to the surrounding site
Cette photo montre une entrée moderne de taille moyenne avec un couloir, un mur noir, sol en béton ciré, une porte simple, une porte noire, un sol gris et un plafond voûté.
Cette photo montre une entrée moderne de taille moyenne avec un couloir, un mur noir, sol en béton ciré, une porte simple, une porte noire, un sol gris et un plafond voûté.
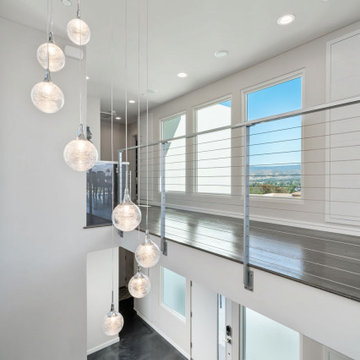
studio 2G Principal Architect Heidi Gibson created a separation from public spaces and private spaces with a bridge spanning over the entry below.
Cette image montre un hall d'entrée minimaliste de taille moyenne avec un mur blanc, sol en béton ciré, une porte simple, une porte métallisée, un sol gris et un plafond voûté.
Cette image montre un hall d'entrée minimaliste de taille moyenne avec un mur blanc, sol en béton ciré, une porte simple, une porte métallisée, un sol gris et un plafond voûté.
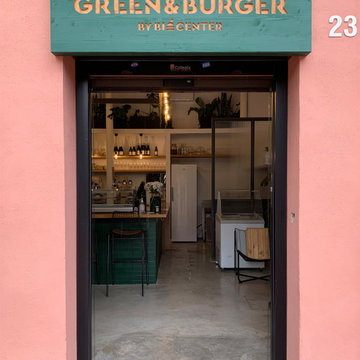
Inspiration pour une porte d'entrée nordique de taille moyenne avec un mur rose, une porte coulissante, une porte en verre, un sol gris et un plafond voûté.
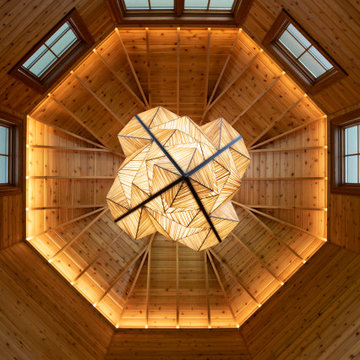
Cette photo montre un très grand vestibule chic en bois avec un mur marron, un sol en terrazzo, une porte simple, une porte marron, un sol gris et un plafond voûté.
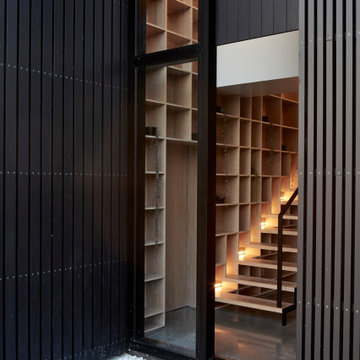
Idées déco pour une porte d'entrée scandinave en bois de taille moyenne avec un mur beige, sol en béton ciré, une porte pivot, une porte noire, un sol gris et un plafond voûté.
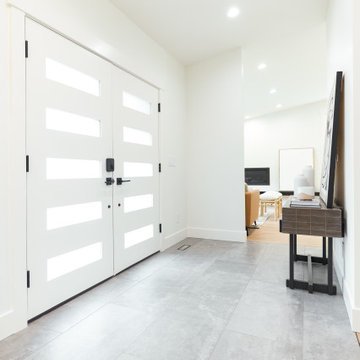
With heated tile floors, the entry connects the entire main floor and access to the upper and lower floors.
Aménagement d'un hall d'entrée classique avec un mur blanc, une porte double, une porte blanche, un sol gris et un plafond voûté.
Aménagement d'un hall d'entrée classique avec un mur blanc, une porte double, une porte blanche, un sol gris et un plafond voûté.
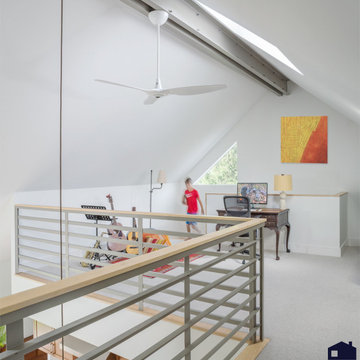
Aménagement d'une entrée moderne de taille moyenne avec un mur blanc, moquette, un sol gris et un plafond voûté.
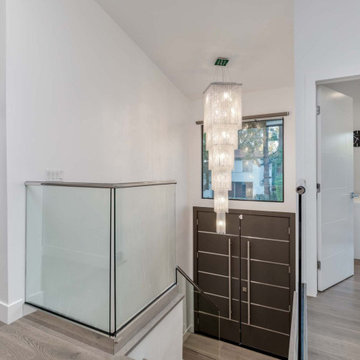
The house is built onto an upslope lot, therefore the main living spaces which open onto the backyard are located on the upper floor which is accessed via a short run of stairs. To make the rather compact space appear more spacious, double doors were substituted for the original single width opening. A glass banister and a picture window above the door provide see-through surfaces. The chandelier which hangs from the newly vaulted ceiling adds a dramatic touch to this entryway. .
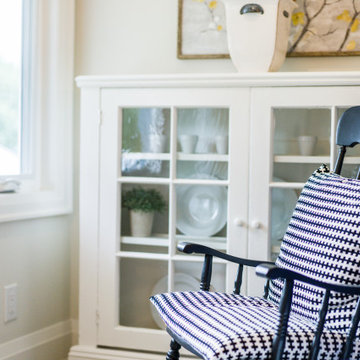
Cette photo montre un petit hall d'entrée chic avec un mur gris, un sol en carrelage de porcelaine, un sol gris et un plafond voûté.
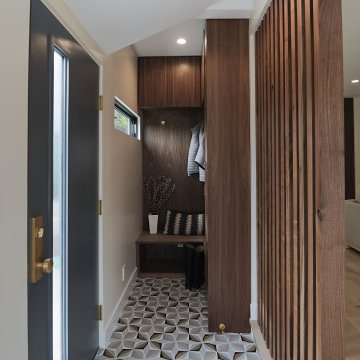
This is a Foyer addition to the entrance of the house, our client asked us to build an entry way with a small mud room, a custom walnut bench and closet system, tile floor, and custom walnut 2x4s as a divider.
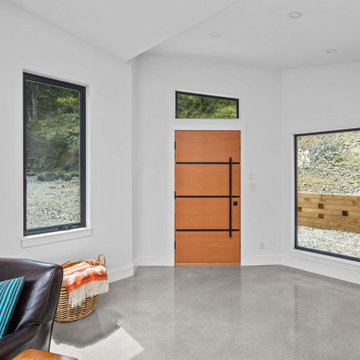
Entryway in West Coast Modern style custom home. Polished concrete floors with in-floor plumbed heat add to the modern feel of this custom home.
Idées déco pour une petite porte d'entrée moderne avec un mur blanc, sol en béton ciré, un sol gris, une porte simple, une porte en bois brun et un plafond voûté.
Idées déco pour une petite porte d'entrée moderne avec un mur blanc, sol en béton ciré, un sol gris, une porte simple, une porte en bois brun et un plafond voûté.
Idées déco d'entrées avec un sol gris et un plafond voûté
7