Idées déco d'entrées avec un sol gris et un plafond voûté
Trier par :
Budget
Trier par:Populaires du jour
161 - 180 sur 218 photos
1 sur 3
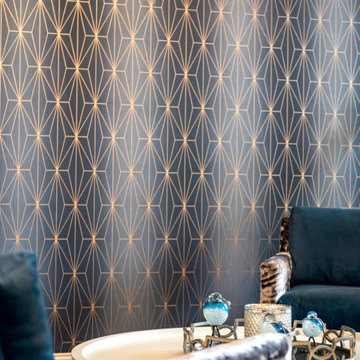
We are bringing back the unexpected yet revered Parlor with the intention to go back to a time of togetherness, entertainment, gathering to tell stories, enjoy some spirits and fraternize. These space is adorned with 4 velvet swivel chairs, a round cocktail table and this room sits upon the front entrance Foyer, immediately captivating you and welcoming every visitor in to gather and stay a while.
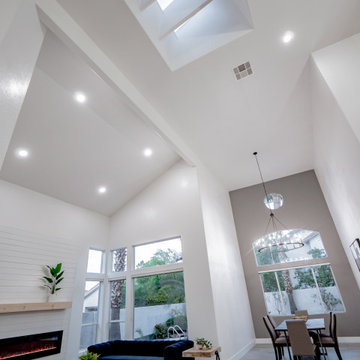
Idées déco pour un très grand hall d'entrée moderne avec un mur blanc, sol en stratifié, une porte double, une porte en verre, un sol gris et un plafond voûté.
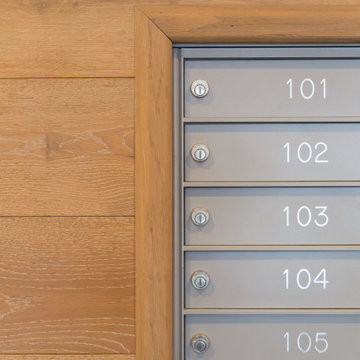
Who said hardwood is meant only for floors? Elliot Meyers Design featured the Laguna Oak from the Alta Vista Collection in this condo lobby, displaying a contemporary-modern lifestyle. The walls are crafted from French White Oak and known for it's sturdy material.
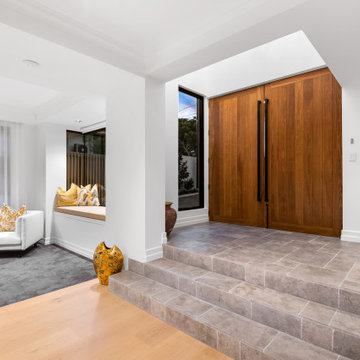
Exemple d'une grande entrée tendance avec un mur blanc, un sol en calcaire, une porte double, une porte en bois clair, un sol gris et un plafond voûté.
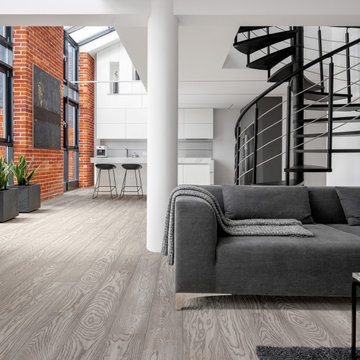
An industrial entrance to an apartment in New York. This apartment has our Luna European Oak Engineered Harwood floors installed throughout the home. The crisp gray tones in the floor accent nicely with the black staircase and red brick accent wall.
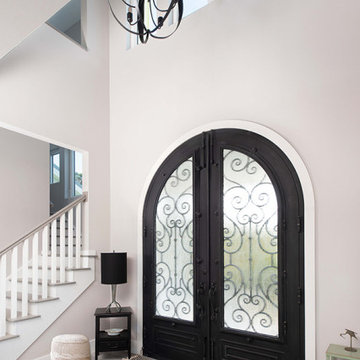
The two-story entry provides a view into the great room with water views beyond.
Exemple d'une grande porte d'entrée bord de mer avec un mur gris, parquet clair, une porte double, une porte en bois foncé, un sol gris et un plafond voûté.
Exemple d'une grande porte d'entrée bord de mer avec un mur gris, parquet clair, une porte double, une porte en bois foncé, un sol gris et un plafond voûté.

When i first met Carolyn none of the walls had any ary, prhotos or decorative lighting. She expressed the desire to make her home warmer and more homey and needed help filling in the blanks on just about everything. She didn't know how to express her style but was able to convey that she knew what she liked when she saw it and just didn't know how to put it together or where to start or what would work. A foyer needs to be inviting as well as practical. Guest should have a place to sit and place thier keys and belongings. A mirror to check ones makeup and umbrella stand for inclement weather are all key elements to to a foyer or entrance. Here we added the foyer table and some flowers along with the corner chair from Aurhaus. the foyer lighting by Currey and company by finally arrive and was installed and the mirror from Uttermost was the final touch. We aren't 100% done but we are well on our way.

Cette image montre une très grande entrée rustique avec un couloir, un mur blanc, sol en béton ciré, une porte coulissante, une porte métallisée, un sol gris et un plafond voûté.
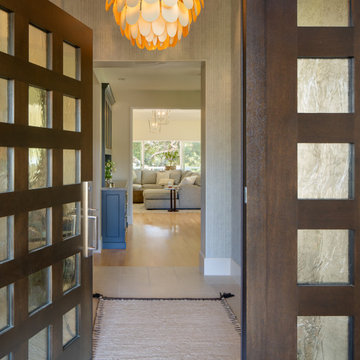
Cette photo montre un petit hall d'entrée chic avec un mur bleu, un sol en calcaire, une porte simple, une porte en bois foncé, un sol gris, un plafond voûté et du papier peint.
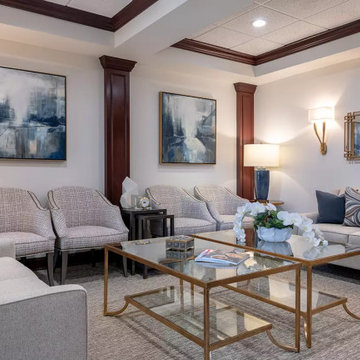
After working on several projects in their residence, the Grapevine’s asked us to fully design the renovation of their new dental office. The practice consults patients with cosmetic and daily dental needs and desired a warm, welcoming space for their patients to feel instantly comfortable. That feedback is regularly given to the staff, so we achieved our mission. The dark wood molding was one thing the owner wanted to remain during the renovation, so we found ways to lighten and brighten around it to keep it from feeling too dark. Mirrors, glass, and metals, along with bright white accessories helped us achieve our mission. Calming blue accents evoke calmness and add depth to the space as well. Performance fabrics on seating ensure their investment remains protected for many years to come!
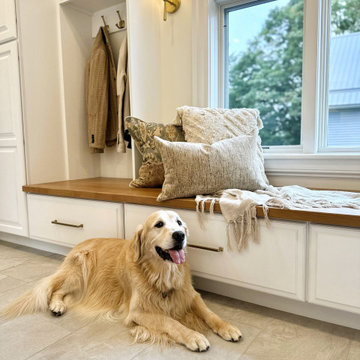
This was an addition to a hillside home in St. Albans City, Vermont.
Cette photo montre une grande entrée chic avec un vestiaire, un mur beige, un sol en carrelage de céramique, un sol gris et un plafond voûté.
Cette photo montre une grande entrée chic avec un vestiaire, un mur beige, un sol en carrelage de céramique, un sol gris et un plafond voûté.
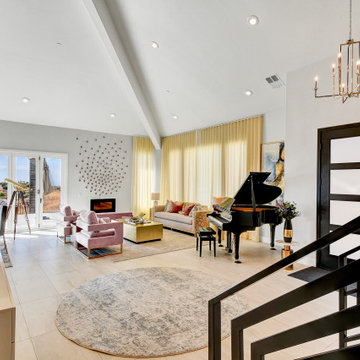
The ambiance throughout is relaxed and the decor is luxurious and vibrant which is to be expected given that the clients were very exquisite and very unique in their lifestyle and love to entertain.
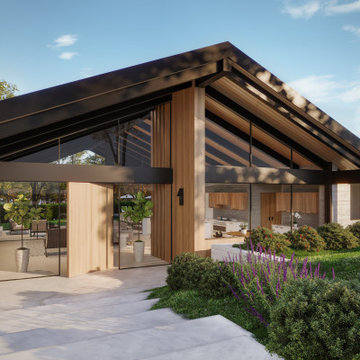
This contemporary Palos Verdes Estates residence showcases the mid-century post and beam style of architecture. The home includes a unique blend of steel, glass, concrete, and wood that exhibits modern elegance and promotes family connection.
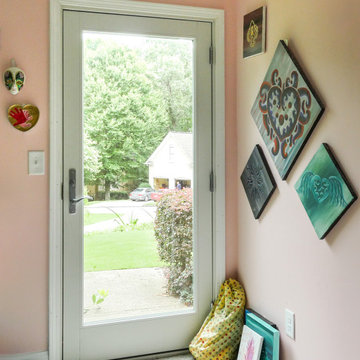
New single French style door we installed in this colorful arts and crafts room. This pretty garden door provides lots of natural light and a beautiful looks in this room with plush carpeting and lots of inspiring artwork. Get started replacing your doors and windows with Renewal by Andersen of Georgia, serving the entire state.
. . . . . . . . . .
Find out more about replacing your home doors and windows -- Contact Us Today! 844-245-2799
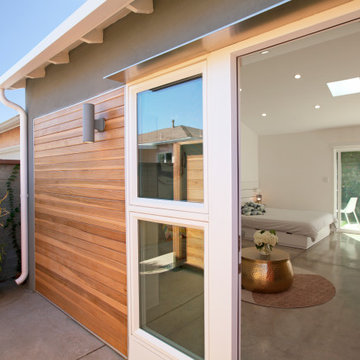
Front door open looking through to rear patio
Aménagement d'une petite porte d'entrée contemporaine avec un mur blanc, sol en béton ciré, une porte simple, une porte orange, un sol gris et un plafond voûté.
Aménagement d'une petite porte d'entrée contemporaine avec un mur blanc, sol en béton ciré, une porte simple, une porte orange, un sol gris et un plafond voûté.
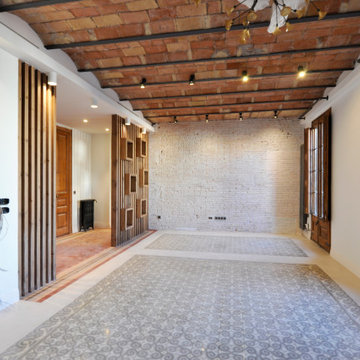
Espacio central del piso de diseño moderno e industrial con toques rústicos.
Separador de ambientes de lamas verticales y boxes de madera natural. Separa el espacio de entrada y la sala de estar y está `pensado para colocar discos de vinilo.
Se han recuperado los pavimentos hidráulicos originales, los ventanales de madera, las paredes de tocho visto y los techos de volta catalana.
Se han utilizado panelados de lamas de madera natural en cocina y bar y en el mobiliario a medida de la barra de bar y del mueble del espacio de entrada para que quede todo integrado.

Idée de décoration pour une porte d'entrée de taille moyenne avec un mur blanc, sol en béton ciré, une porte simple, une porte rouge, un sol gris et un plafond voûté.

Inspiration pour une porte d'entrée minimaliste avec un mur blanc, une porte simple, une porte en verre, un sol gris et un plafond voûté.
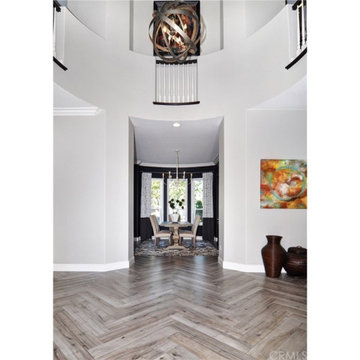
TBT to this beachy-sheek remodel — complete w/ furniture, accessories, and custom window treatments— we did back in 2016 and are still loving today. Look at those floors! Love that herringbone pattern and it’s actually tile, not wood! Great for the kitchen while still giving that classy vibe.
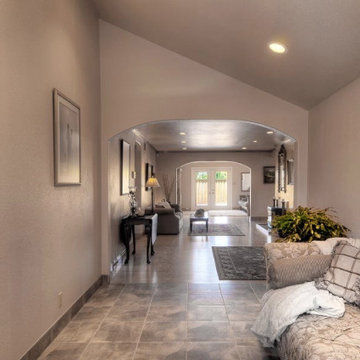
Interior entry foyer viewing into living room and great room through modified archways to back door onto composite deck.
Cette image montre un hall d'entrée traditionnel avec un mur beige, un sol en carrelage de céramique, une porte simple, une porte en bois brun, un sol gris et un plafond voûté.
Cette image montre un hall d'entrée traditionnel avec un mur beige, un sol en carrelage de céramique, une porte simple, une porte en bois brun, un sol gris et un plafond voûté.
Idées déco d'entrées avec un sol gris et un plafond voûté
9