Idées déco d'entrées avec un vestiaire et sol en béton ciré
Trier par :
Budget
Trier par:Populaires du jour
21 - 40 sur 360 photos
1 sur 3
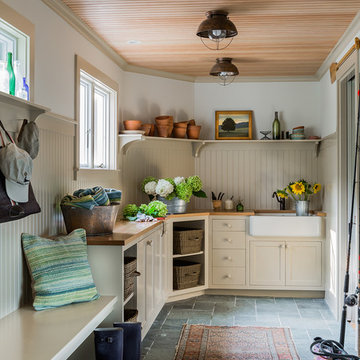
Michael J. Lee Photography
Réalisation d'une petite entrée champêtre avec un vestiaire, un mur blanc, une porte simple, sol en béton ciré et un sol gris.
Réalisation d'une petite entrée champêtre avec un vestiaire, un mur blanc, une porte simple, sol en béton ciré et un sol gris.
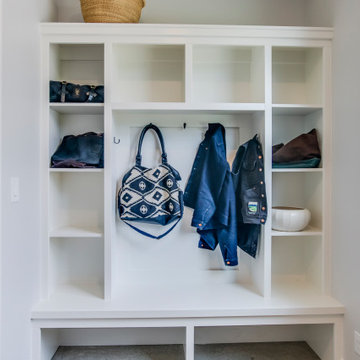
Réalisation d'une petite entrée nordique avec un vestiaire, un mur gris, sol en béton ciré, une porte simple, une porte jaune et un sol gris.
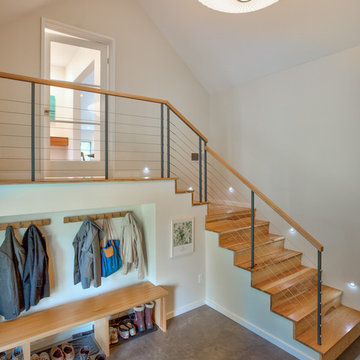
Aménagement d'une entrée campagne de taille moyenne avec un vestiaire, un mur blanc, sol en béton ciré et un sol gris.
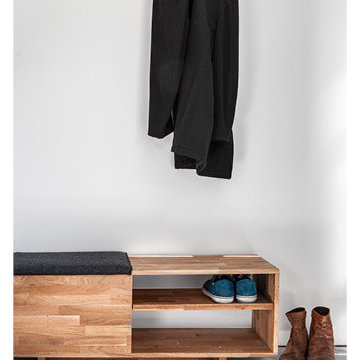
Expertly crafted using the highest quality English Walnut, the LAXseries Storage Bench is sleek and sophisticated. It incorporates a comfortable and convenient sliding padded seat to conceal a spacious storage compartment within. The two shelves make for an excellent location to store footwear, sunblock, umbrella or anything you’ll need before heading out the door.
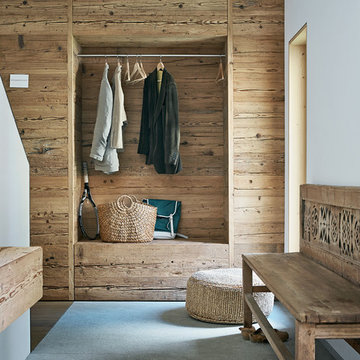
Inspiration pour une entrée chalet avec un vestiaire, un mur blanc, sol en béton ciré et un sol gris.
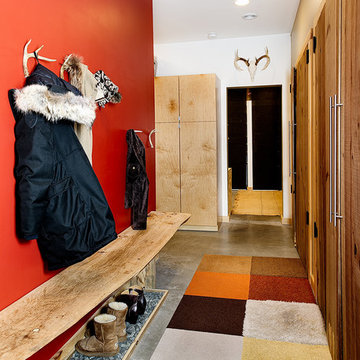
F2FOTO
Réalisation d'une grande entrée chalet avec un mur rouge, sol en béton ciré, un sol gris, un vestiaire, une porte simple et une porte blanche.
Réalisation d'une grande entrée chalet avec un mur rouge, sol en béton ciré, un sol gris, un vestiaire, une porte simple et une porte blanche.
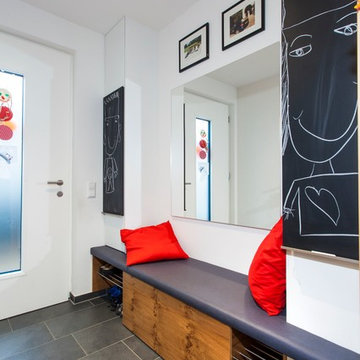
Cette photo montre une entrée tendance de taille moyenne avec un mur blanc, un vestiaire, sol en béton ciré, une porte simple et une porte blanche.
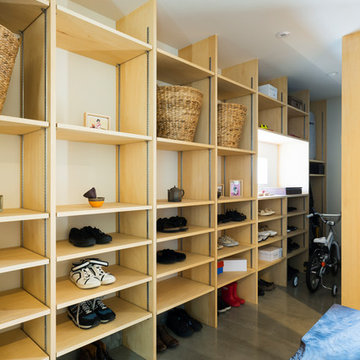
見川の家 撮影:傍島利浩
Inspiration pour une entrée design avec un vestiaire, un mur blanc, sol en béton ciré et un sol gris.
Inspiration pour une entrée design avec un vestiaire, un mur blanc, sol en béton ciré et un sol gris.

The transitional style of the interior of this remodeled shingle style home in Connecticut hits all of the right buttons for todays busy family. The sleek white and gray kitchen is the centerpiece of The open concept great room which is the perfect size for large family gatherings, but just cozy enough for a family of four to enjoy every day. The kids have their own space in addition to their small but adequate bedrooms whch have been upgraded with built ins for additional storage. The master suite is luxurious with its marble bath and vaulted ceiling with a sparkling modern light fixture and its in its own wing for additional privacy. There are 2 and a half baths in addition to the master bath, and an exercise room and family room in the finished walk out lower level.
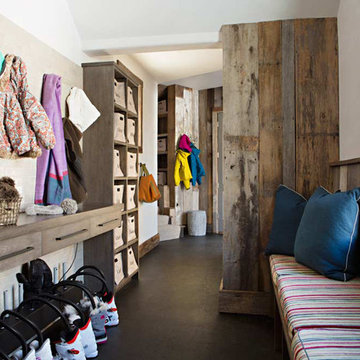
Cette photo montre une entrée montagne avec un vestiaire et sol en béton ciré.
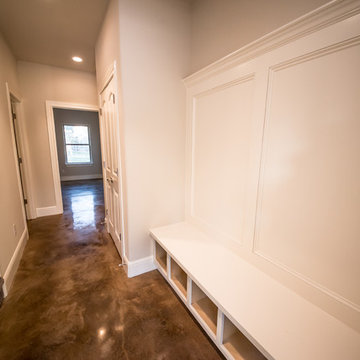
having a rear foyer drop zone prevents dirty shoes or sports equipment from coming into the home and reduces the amount of clutter in the rest of the house. The door from the garage features a Brinks Push, Pull, Rotate knob. This specialty knob allows for easy access when your hands are full.
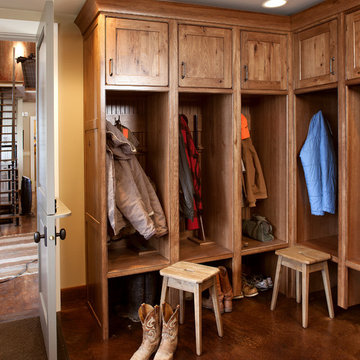
Inspiration pour une entrée traditionnelle de taille moyenne avec un vestiaire, un mur beige, sol en béton ciré et un sol marron.
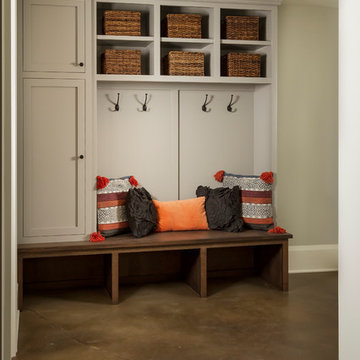
Photo by Seth Hannula
Idée de décoration pour une entrée tradition de taille moyenne avec un vestiaire, un mur blanc, sol en béton ciré et un sol gris.
Idée de décoration pour une entrée tradition de taille moyenne avec un vestiaire, un mur blanc, sol en béton ciré et un sol gris.
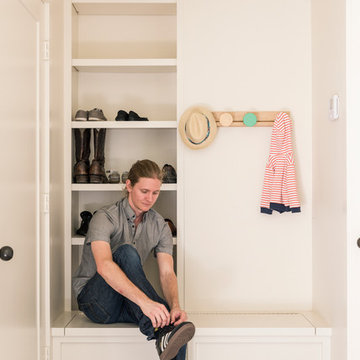
Entry mudroom
Photography: Max Burkhalter
Exemple d'une petite entrée moderne avec un vestiaire, un mur blanc et sol en béton ciré.
Exemple d'une petite entrée moderne avec un vestiaire, un mur blanc et sol en béton ciré.
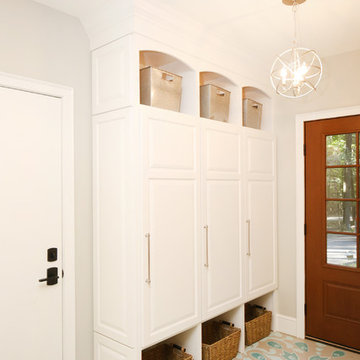
Our design transformed a dark, unfinished breezeway into a bright, beautiful and highly functional space for a family of five. The homeowners wanted to keep the remodel within the existing space, which seemed like a challenge given it was made up of 4 doors, including 2 large sliders and a window.
We removed by sliding doors and replaced one with a new glass front door that became the main entry from the outside of the home. The removal of these doors along with the window allowed us to place six lockers, a command center and a bench in the space. The old heavy door that used to lead from the breezeway into the house was removed and became an open doorway. The removal of this door makes the mudroom feel like part of the home and the adjacent kitchen even feels larger.
Instead of tiling the floor, it was hand-painted with a custom paisley design in a bright turquoise color and coated multiple times with a clear epoxy coat for durability.
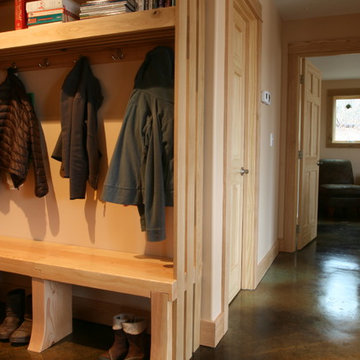
Coat-rack of site harvested white oak. Bench from rafter beam cutoffs. Stained concrete floors. Better ventilation and view lines with operable windows opposite interior doors.
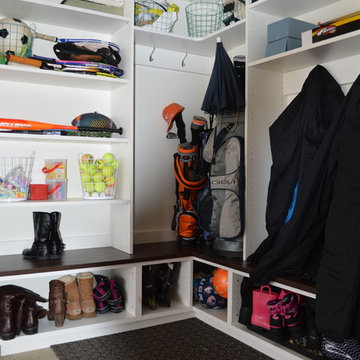
This mudroom storage system gives this busy family the extra storage space they need for sports equipment, coats, boots, shoes and other supplies.
Réalisation d'une grande entrée tradition avec un vestiaire, un mur beige et sol en béton ciré.
Réalisation d'une grande entrée tradition avec un vestiaire, un mur beige et sol en béton ciré.
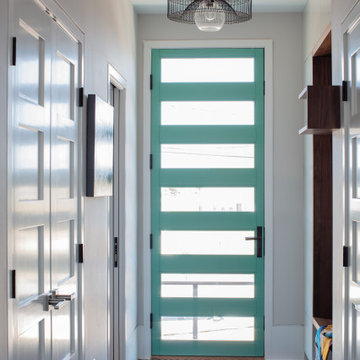
Aménagement d'une petite entrée moderne avec un vestiaire, un mur gris, sol en béton ciré, une porte simple, une porte verte et un sol noir.
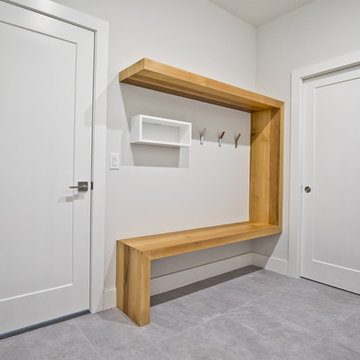
Inspiration pour une grande entrée design avec un vestiaire, un mur blanc, sol en béton ciré et un sol gris.
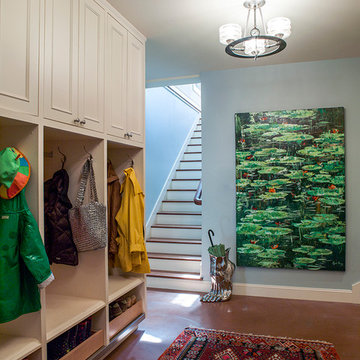
Architecture: Sutro Architects
Contractor: Larsen Builders
Photography: David Duncan Livingston
Aménagement d'une entrée classique de taille moyenne avec un vestiaire, un mur bleu et sol en béton ciré.
Aménagement d'une entrée classique de taille moyenne avec un vestiaire, un mur bleu et sol en béton ciré.
Idées déco d'entrées avec un vestiaire et sol en béton ciré
2