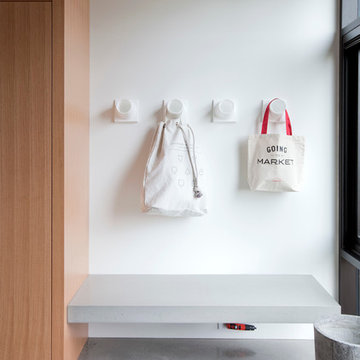Idées déco d'entrées avec un vestiaire et sol en béton ciré
Trier par :
Budget
Trier par:Populaires du jour
41 - 60 sur 360 photos
1 sur 3
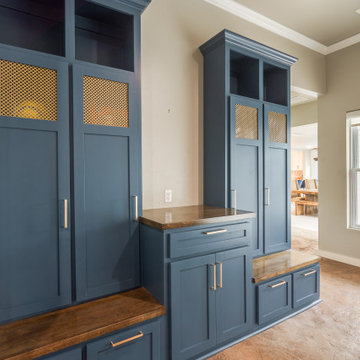
Blue cabinet mudroom bench with lots of extra cabinet space.
Idées déco pour une entrée classique de taille moyenne avec un vestiaire, un mur beige, sol en béton ciré et un sol marron.
Idées déco pour une entrée classique de taille moyenne avec un vestiaire, un mur beige, sol en béton ciré et un sol marron.
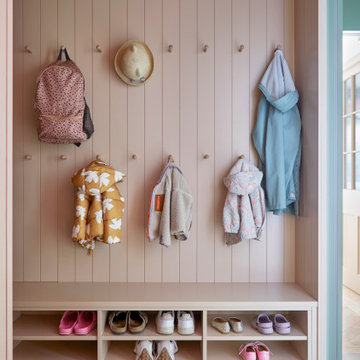
Family Boot Room
Inspiration pour une petite entrée minimaliste avec un vestiaire, un mur rose, sol en béton ciré, un sol gris et du lambris de bois.
Inspiration pour une petite entrée minimaliste avec un vestiaire, un mur rose, sol en béton ciré, un sol gris et du lambris de bois.
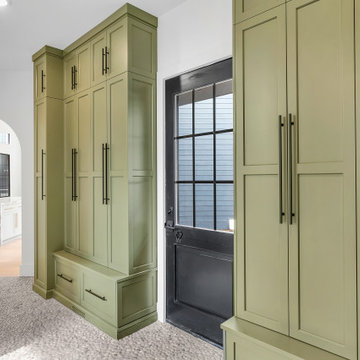
View of catwalk from right wing
Inspiration pour une très grande entrée design avec un vestiaire, un mur blanc, sol en béton ciré, une porte hollandaise, une porte noire et un sol beige.
Inspiration pour une très grande entrée design avec un vestiaire, un mur blanc, sol en béton ciré, une porte hollandaise, une porte noire et un sol beige.

Inspiration pour une entrée traditionnelle avec un vestiaire, un mur blanc, sol en béton ciré et un sol gris.

The client’s brief was to create a space reminiscent of their beloved downtown Chicago industrial loft, in a rural farm setting, while incorporating their unique collection of vintage and architectural salvage. The result is a custom designed space that blends life on the farm with an industrial sensibility.
The new house is located on approximately the same footprint as the original farm house on the property. Barely visible from the road due to the protection of conifer trees and a long driveway, the house sits on the edge of a field with views of the neighbouring 60 acre farm and creek that runs along the length of the property.
The main level open living space is conceived as a transparent social hub for viewing the landscape. Large sliding glass doors create strong visual connections with an adjacent barn on one end and a mature black walnut tree on the other.
The house is situated to optimize views, while at the same time protecting occupants from blazing summer sun and stiff winter winds. The wall to wall sliding doors on the south side of the main living space provide expansive views to the creek, and allow for breezes to flow throughout. The wrap around aluminum louvered sun shade tempers the sun.
The subdued exterior material palette is defined by horizontal wood siding, standing seam metal roofing and large format polished concrete blocks.
The interiors were driven by the owners’ desire to have a home that would properly feature their unique vintage collection, and yet have a modern open layout. Polished concrete floors and steel beams on the main level set the industrial tone and are paired with a stainless steel island counter top, backsplash and industrial range hood in the kitchen. An old drinking fountain is built-in to the mudroom millwork, carefully restored bi-parting doors frame the library entrance, and a vibrant antique stained glass panel is set into the foyer wall allowing diffused coloured light to spill into the hallway. Upstairs, refurbished claw foot tubs are situated to view the landscape.
The double height library with mezzanine serves as a prominent feature and quiet retreat for the residents. The white oak millwork exquisitely displays the homeowners’ vast collection of books and manuscripts. The material palette is complemented by steel counter tops, stainless steel ladder hardware and matte black metal mezzanine guards. The stairs carry the same language, with white oak open risers and stainless steel woven wire mesh panels set into a matte black steel frame.
The overall effect is a truly sublime blend of an industrial modern aesthetic punctuated by personal elements of the owners’ storied life.
Photography: James Brittain
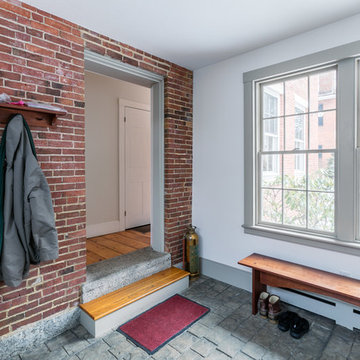
Mountain Graphics Photography
Aménagement d'une entrée classique de taille moyenne avec un vestiaire, un mur gris, sol en béton ciré et un sol gris.
Aménagement d'une entrée classique de taille moyenne avec un vestiaire, un mur gris, sol en béton ciré et un sol gris.

広々とゆとりのある土間玄関は、家族の自転車を停めておくのにも十分な広さを確保しました。大容量のトールタイプのシューズクロゼットのおかげで、収納量も十分。玄関回りを常にすっきりと保つことができます。土間フロアには駐車場と同じく、色が深く汚れの目立ちにくいカラーコンクリートを採用しました。収納扉だけでなく玄関扉も引き戸にしたことで使いやすく、デッドスペースをつくらずに、空間を広く有効に使えます。
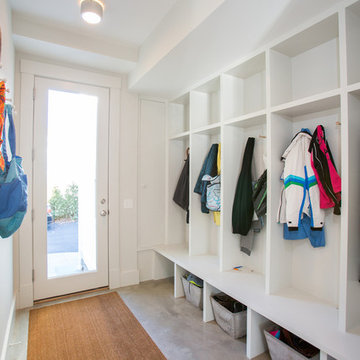
Exemple d'une entrée tendance avec un vestiaire, un mur blanc, sol en béton ciré, une porte simple et une porte en verre.
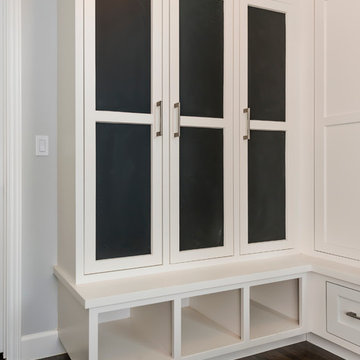
Inspiration pour une entrée traditionnelle de taille moyenne avec un vestiaire, sol en béton ciré, une porte simple et une porte en bois foncé.
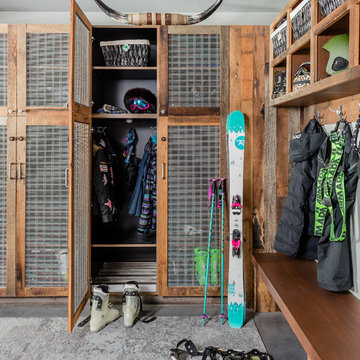
Michael lee
Cette photo montre une entrée montagne avec un vestiaire, sol en béton ciré et un sol gris.
Cette photo montre une entrée montagne avec un vestiaire, sol en béton ciré et un sol gris.
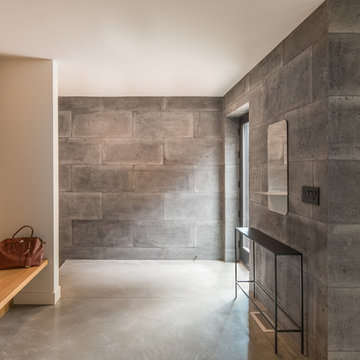
Exemple d'une entrée tendance avec un vestiaire, un mur blanc, sol en béton ciré, une porte simple, une porte noire et un sol gris.
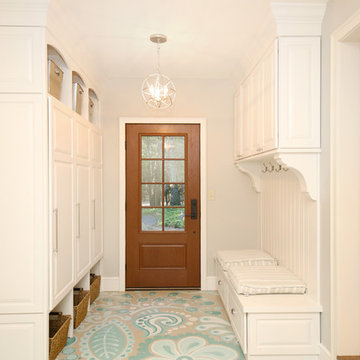
Our design transformed a dark, unfinished breezeway into a bright, beautiful and highly functional space for a family of five. The homeowners wanted to keep the remodel within the existing space, which seemed like a challenge given it was made up of 4 doors, including 2 large sliders and a window.
We removed by sliding doors and replaced one with a new glass front door that became the main entry from the outside of the home. The removal of these doors along with the window allowed us to place six lockers, a command center and a bench in the space. The old heavy door that used to lead from the breezeway into the house was removed and became an open doorway. The removal of this door makes the mudroom feel like part of the home and the adjacent kitchen even feels larger.
Instead of tiling the floor, it was hand-painted with a custom paisley design in a bright turquoise color and coated multiple times with a clear epoxy coat for durability.

Charles Hilton Architects, Robert Benson Photography
From grand estates, to exquisite country homes, to whole house renovations, the quality and attention to detail of a "Significant Homes" custom home is immediately apparent. Full time on-site supervision, a dedicated office staff and hand picked professional craftsmen are the team that take you from groundbreaking to occupancy. Every "Significant Homes" project represents 45 years of luxury homebuilding experience, and a commitment to quality widely recognized by architects, the press and, most of all....thoroughly satisfied homeowners. Our projects have been published in Architectural Digest 6 times along with many other publications and books. Though the lion share of our work has been in Fairfield and Westchester counties, we have built homes in Palm Beach, Aspen, Maine, Nantucket and Long Island.
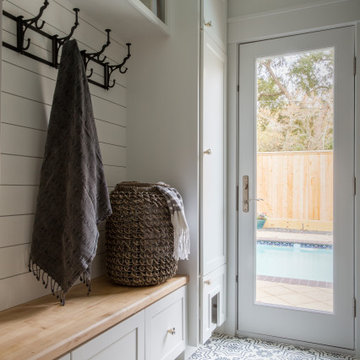
What used to be a very plain powder room was transformed into light and bright pool / powder room. The redesign involved squaring off the wall to incorporate an unusual herringbone barn door, ship lap walls, and new vanity.
We also opened up a new entry door from the poolside and a place for the family to hang towels. Hayley, the cat also got her own private bathroom with the addition of a built-in litter box compartment.
The patterned concrete tiles throughout this area added just the right amount of charm.
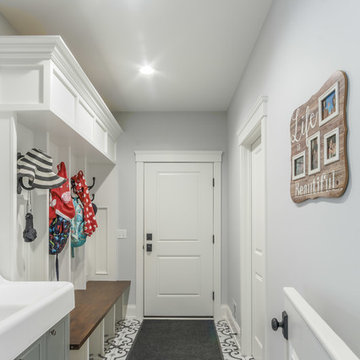
Aménagement d'une entrée classique de taille moyenne avec un vestiaire, un mur gris, sol en béton ciré et un sol multicolore.
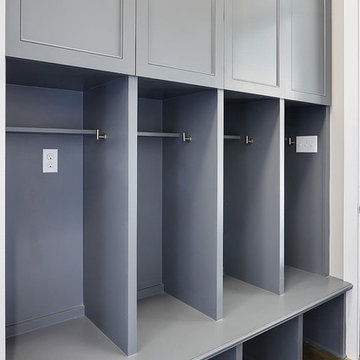
Exemple d'une entrée tendance de taille moyenne avec un vestiaire, un mur gris, sol en béton ciré et un sol beige.
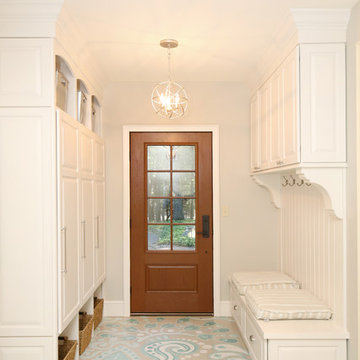
We transformed an unfinished breezeway space with concrete floors into a gorgeous mudroom with custom lockers, guest storage, and Command Center. To save money, I handpainted the existing concrete floors in a flower pattern. Each family member has their own floor to ceiling locker. We replaced bulky slider doors with a new fiberglass door. The area to the right houses guest storage, school supplies, and snacks. The bench and hooks offer extra space for guests. .Design by Postbox Designs. Photography by Jacob Harr, Harr Creative
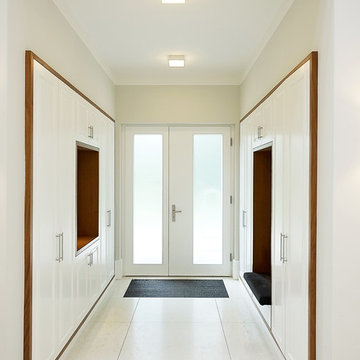
die Garderobenelemente sind dezent in die Wände eingelassen
Aménagement d'une entrée contemporaine de taille moyenne avec un vestiaire, un mur blanc, une porte double, une porte en verre, sol en béton ciré et un sol blanc.
Aménagement d'une entrée contemporaine de taille moyenne avec un vestiaire, un mur blanc, une porte double, une porte en verre, sol en béton ciré et un sol blanc.
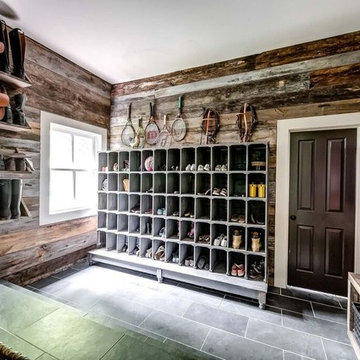
Inspiration pour une entrée rustique de taille moyenne avec un vestiaire, un mur marron, sol en béton ciré, une porte simple et une porte en bois foncé.
Idées déco d'entrées avec un vestiaire et sol en béton ciré
3
