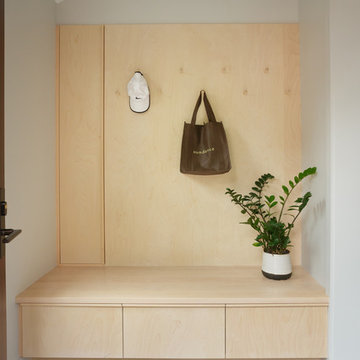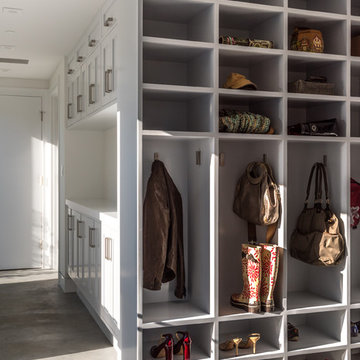Idées déco d'entrées avec un vestiaire et sol en béton ciré
Trier par :
Budget
Trier par:Populaires du jour
61 - 80 sur 360 photos
1 sur 3
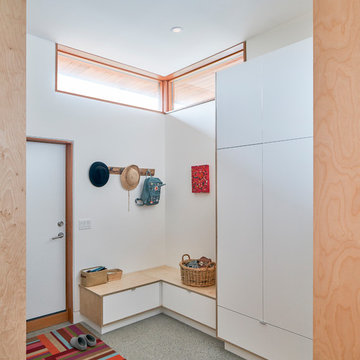
Andrew Latreille
Cette photo montre une grande entrée rétro avec un vestiaire, un mur blanc, sol en béton ciré, une porte simple, une porte blanche et un sol gris.
Cette photo montre une grande entrée rétro avec un vestiaire, un mur blanc, sol en béton ciré, une porte simple, une porte blanche et un sol gris.
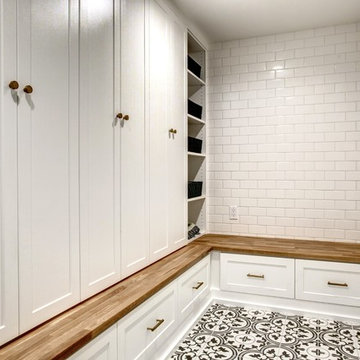
Idées déco pour une grande entrée campagne avec un vestiaire, un mur gris, sol en béton ciré et un sol multicolore.

The client’s brief was to create a space reminiscent of their beloved downtown Chicago industrial loft, in a rural farm setting, while incorporating their unique collection of vintage and architectural salvage. The result is a custom designed space that blends life on the farm with an industrial sensibility.
The new house is located on approximately the same footprint as the original farm house on the property. Barely visible from the road due to the protection of conifer trees and a long driveway, the house sits on the edge of a field with views of the neighbouring 60 acre farm and creek that runs along the length of the property.
The main level open living space is conceived as a transparent social hub for viewing the landscape. Large sliding glass doors create strong visual connections with an adjacent barn on one end and a mature black walnut tree on the other.
The house is situated to optimize views, while at the same time protecting occupants from blazing summer sun and stiff winter winds. The wall to wall sliding doors on the south side of the main living space provide expansive views to the creek, and allow for breezes to flow throughout. The wrap around aluminum louvered sun shade tempers the sun.
The subdued exterior material palette is defined by horizontal wood siding, standing seam metal roofing and large format polished concrete blocks.
The interiors were driven by the owners’ desire to have a home that would properly feature their unique vintage collection, and yet have a modern open layout. Polished concrete floors and steel beams on the main level set the industrial tone and are paired with a stainless steel island counter top, backsplash and industrial range hood in the kitchen. An old drinking fountain is built-in to the mudroom millwork, carefully restored bi-parting doors frame the library entrance, and a vibrant antique stained glass panel is set into the foyer wall allowing diffused coloured light to spill into the hallway. Upstairs, refurbished claw foot tubs are situated to view the landscape.
The double height library with mezzanine serves as a prominent feature and quiet retreat for the residents. The white oak millwork exquisitely displays the homeowners’ vast collection of books and manuscripts. The material palette is complemented by steel counter tops, stainless steel ladder hardware and matte black metal mezzanine guards. The stairs carry the same language, with white oak open risers and stainless steel woven wire mesh panels set into a matte black steel frame.
The overall effect is a truly sublime blend of an industrial modern aesthetic punctuated by personal elements of the owners’ storied life.
Photography: James Brittain
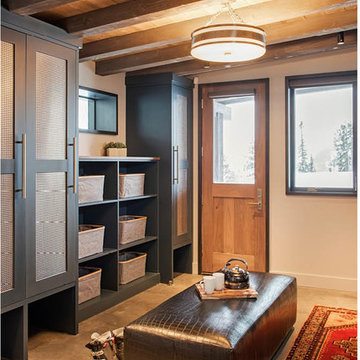
Mountain Peek is a custom residence located within the Yellowstone Club in Big Sky, Montana. The layout of the home was heavily influenced by the site. Instead of building up vertically the floor plan reaches out horizontally with slight elevations between different spaces. This allowed for beautiful views from every space and also gave us the ability to play with roof heights for each individual space. Natural stone and rustic wood are accented by steal beams and metal work throughout the home.
(photos by Whitney Kamman)

Photography by Ann Hiner
Cette image montre une entrée traditionnelle de taille moyenne avec sol en béton ciré, un vestiaire et un mur multicolore.
Cette image montre une entrée traditionnelle de taille moyenne avec sol en béton ciré, un vestiaire et un mur multicolore.
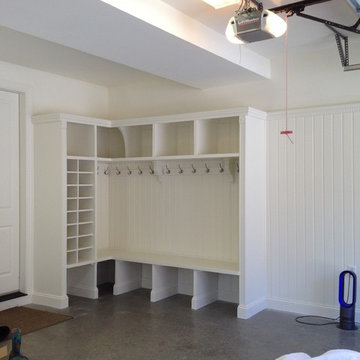
Cette photo montre une entrée chic de taille moyenne avec un vestiaire, un mur blanc, sol en béton ciré, une porte simple et une porte en bois brun.
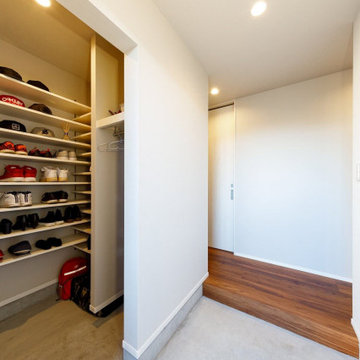
たっぷりと靴が収納できる土間収納を設けた玄関。シンプル&機能的。
Exemple d'une petite entrée industrielle avec un vestiaire, un mur blanc, sol en béton ciré, un sol gris, un plafond en papier peint et du papier peint.
Exemple d'une petite entrée industrielle avec un vestiaire, un mur blanc, sol en béton ciré, un sol gris, un plafond en papier peint et du papier peint.
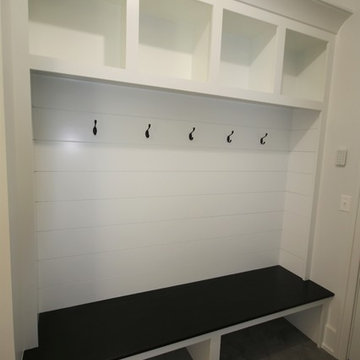
Cette image montre une petite entrée traditionnelle avec un vestiaire, une porte simple, un mur blanc, sol en béton ciré, une porte noire et un sol gris.
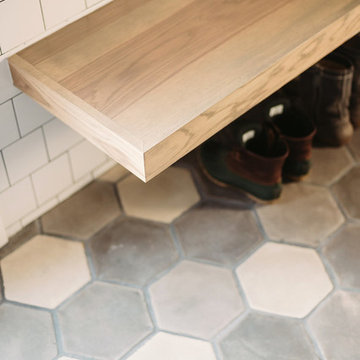
Exemple d'une entrée moderne de taille moyenne avec un vestiaire, un mur blanc, sol en béton ciré, une porte simple, une porte blanche et un sol noir.

Tom Crane
Réalisation d'une entrée de taille moyenne avec un vestiaire, un mur blanc, sol en béton ciré, une porte simple, une porte blanche et un sol gris.
Réalisation d'une entrée de taille moyenne avec un vestiaire, un mur blanc, sol en béton ciré, une porte simple, une porte blanche et un sol gris.
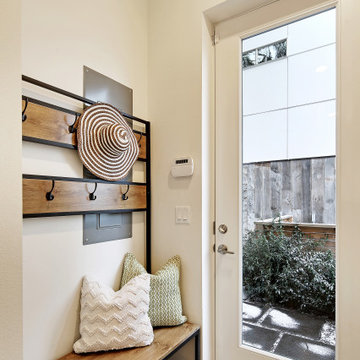
Modern, sustainable, energy-efficient, healthful, and well-done!
Inspiration pour une petite entrée urbaine avec un vestiaire, un mur blanc, sol en béton ciré et un sol gris.
Inspiration pour une petite entrée urbaine avec un vestiaire, un mur blanc, sol en béton ciré et un sol gris.
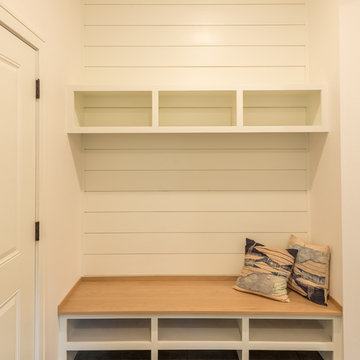
Aménagement d'une entrée campagne de taille moyenne avec un vestiaire, un mur blanc, sol en béton ciré, une porte simple, une porte blanche et un sol gris.
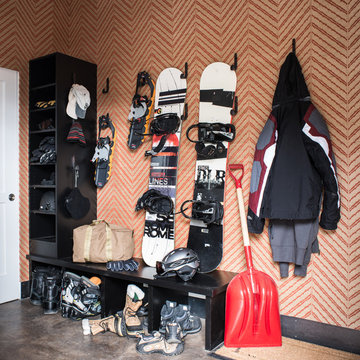
Drew Kelly
Cette photo montre une entrée chic de taille moyenne avec un vestiaire, un mur multicolore et sol en béton ciré.
Cette photo montre une entrée chic de taille moyenne avec un vestiaire, un mur multicolore et sol en béton ciré.
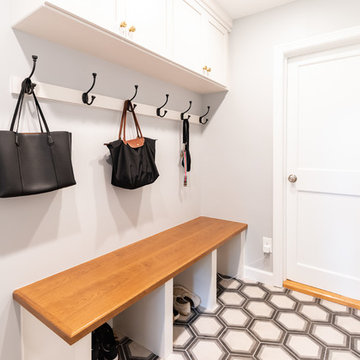
Idée de décoration pour une petite entrée tradition avec un vestiaire, une porte simple, une porte blanche, un mur gris, sol en béton ciré et un sol multicolore.
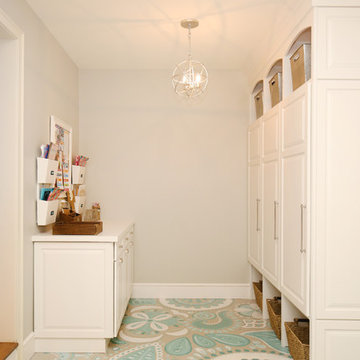
Our design transformed a dark, unfinished breezeway into a bright, beautiful and highly functional space for a family of five. The homeowners wanted to keep the remodel within the existing space, which seemed like a challenge given it was made up of 4 doors, including 2 large sliders and a window.
We removed by sliding doors and replaced one with a new glass front door that became the main entry from the outside of the home. The removal of these doors along with the window allowed us to place six lockers, a command center and a bench in the space. The old heavy door that used to lead from the breezeway into the house was removed and became an open doorway. The removal of this door makes the mudroom feel like part of the home and the adjacent kitchen even feels larger.
Instead of tiling the floor, it was hand-painted with a custom paisley design in a bright turquoise color and coated multiple times with a clear epoxy coat for durability.
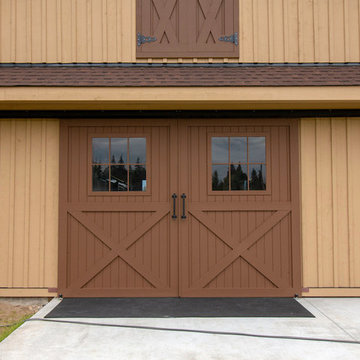
Located in Sultan, Washington this barn home houses miniature therapy horses below and a 1,296 square foot home above. The structure includes a full-length shed roof on one side that's been partially enclosed for additional storage space and access via a roll-up door. The barn level contains three 12'x12' horse stalls, a tack room and wash/groom bay. The paddocks are located off the side of the building with turnouts under a second shed roof. The rear of the building features a 12'x36' deck with 12'x12' timber framed cover. (Photos courtesy of Amsberry's Painting)
Amsberry's Painting stained and painted the structure using WoodScapes Solid Acrylic Stain by Sherwin Williams in order to give the barn home a finish that would last 8-10 years, per the client's request. The doors were painted with Pro Industrial High-Performance Acrylic, also by Sherwin Williams, and the cedar soffits and tresses were clear coated and stained with Helmsmen Waterbased Satin and Preserva Timber Oil
Photo courtesy of Amsberry's Painting
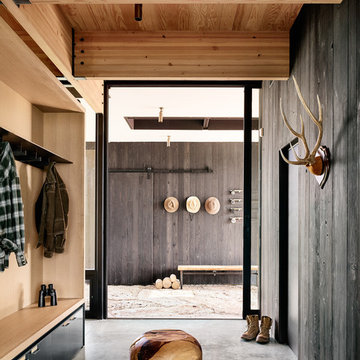
Casey Dunn
Inspiration pour une entrée design avec un vestiaire, sol en béton ciré, une porte coulissante et un sol gris.
Inspiration pour une entrée design avec un vestiaire, sol en béton ciré, une porte coulissante et un sol gris.
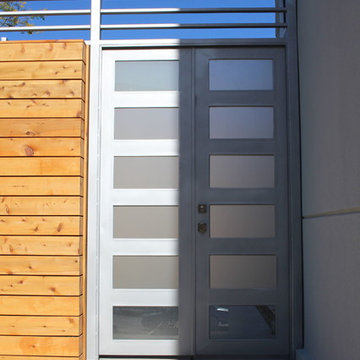
Pelon Saenz
Aménagement d'une entrée moderne de taille moyenne avec un vestiaire, un mur gris, sol en béton ciré, une porte double, une porte métallisée et un sol gris.
Aménagement d'une entrée moderne de taille moyenne avec un vestiaire, un mur gris, sol en béton ciré, une porte double, une porte métallisée et un sol gris.
Idées déco d'entrées avec un vestiaire et sol en béton ciré
4
