Idées déco d'entrées avec un vestiaire et sol en béton ciré
Trier par :
Budget
Trier par:Populaires du jour
101 - 120 sur 360 photos
1 sur 3
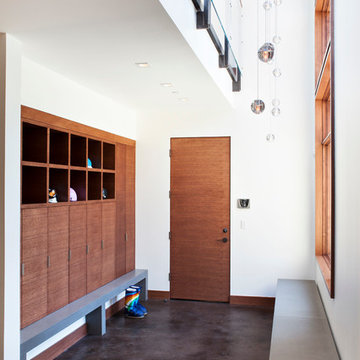
Mariko Reed
Inspiration pour une entrée design avec un vestiaire, un mur blanc et sol en béton ciré.
Inspiration pour une entrée design avec un vestiaire, un mur blanc et sol en béton ciré.
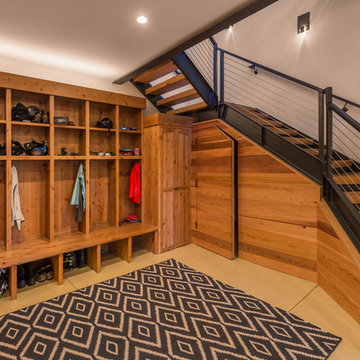
The first floor gear room off the garage. Photos: Vance Fox
Aménagement d'une grande entrée contemporaine avec un vestiaire, un mur beige, sol en béton ciré et un sol beige.
Aménagement d'une grande entrée contemporaine avec un vestiaire, un mur beige, sol en béton ciré et un sol beige.
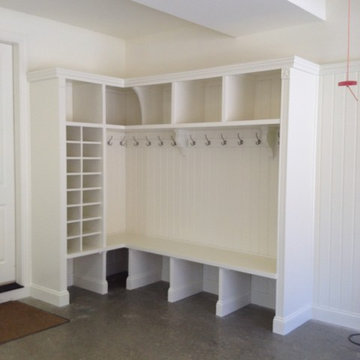
Exemple d'une entrée chic de taille moyenne avec un vestiaire, un mur blanc, sol en béton ciré, une porte simple et une porte en bois brun.
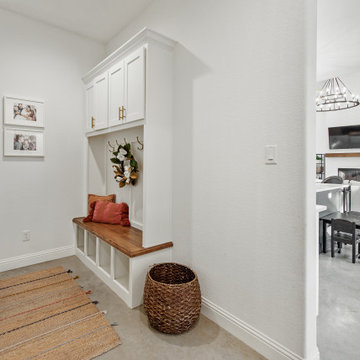
Exemple d'une entrée nature de taille moyenne avec un vestiaire, un mur blanc, sol en béton ciré et un sol beige.
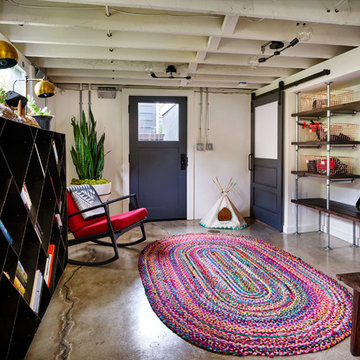
Photography by Blackstone Studios
Design by Chelly Wentworth
Decorated by Lord Design
Restoration by Arciform
This is one of the main entrances for this active household so it had to be cool and functional.
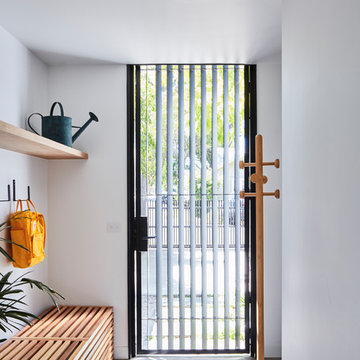
Glenn Hester Photography
Lauren Egan Design (Styling)
Exemple d'une entrée tendance avec un vestiaire, un mur blanc, sol en béton ciré, une porte simple, un sol gris et une porte en verre.
Exemple d'une entrée tendance avec un vestiaire, un mur blanc, sol en béton ciré, une porte simple, un sol gris et une porte en verre.
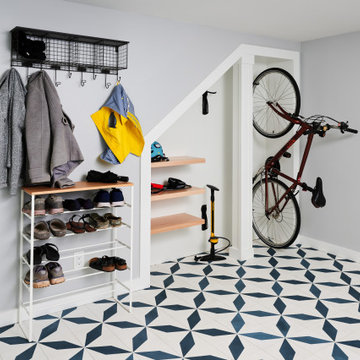
Bold cement tile geometrics make this mudroom lively, while found space under a staircase makes a tidy niche to store commuter bikes in this back entry
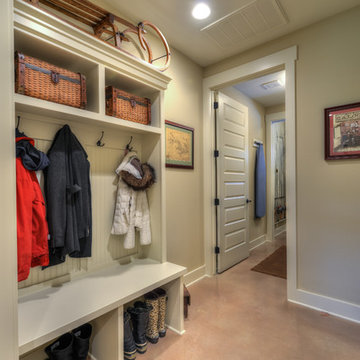
Beautiful, rustic mudroom off the garage.
Cette image montre une entrée de taille moyenne avec un mur beige, sol en béton ciré, un vestiaire et une porte blanche.
Cette image montre une entrée de taille moyenne avec un mur beige, sol en béton ciré, un vestiaire et une porte blanche.
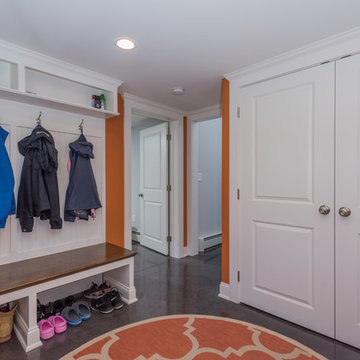
The transitional style of the interior of this remodeled shingle style home in Connecticut hits all of the right buttons for todays busy family. The sleek white and gray kitchen is the centerpiece of The open concept great room which is the perfect size for large family gatherings, but just cozy enough for a family of four to enjoy every day. The kids have their own space in addition to their small but adequate bedrooms whch have been upgraded with built ins for additional storage. The master suite is luxurious with its marble bath and vaulted ceiling with a sparkling modern light fixture and its in its own wing for additional privacy. There are 2 and a half baths in addition to the master bath, and an exercise room and family room in the finished walk out lower level.
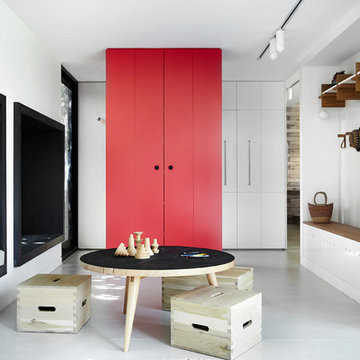
sharyn cairns
Inspiration pour une entrée nordique avec un vestiaire, un mur blanc, sol en béton ciré et un sol gris.
Inspiration pour une entrée nordique avec un vestiaire, un mur blanc, sol en béton ciré et un sol gris.
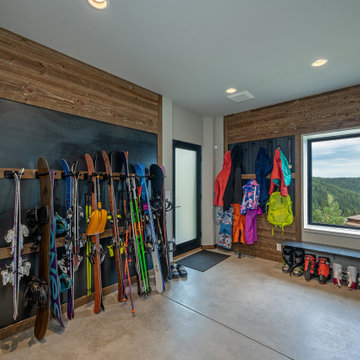
A modern ski cabin with rustic touches, gorgeous views, and a fun place for our clients to make many family memories.
Idées déco pour une entrée montagne en bois avec un vestiaire, sol en béton ciré et un sol gris.
Idées déco pour une entrée montagne en bois avec un vestiaire, sol en béton ciré et un sol gris.
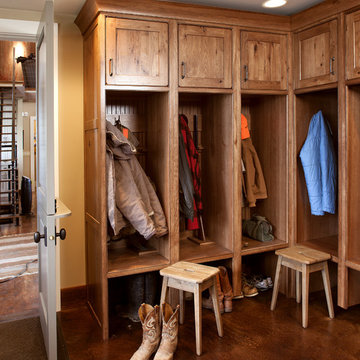
Exemple d'une entrée montagne de taille moyenne avec un vestiaire, un mur jaune, sol en béton ciré et un sol marron.
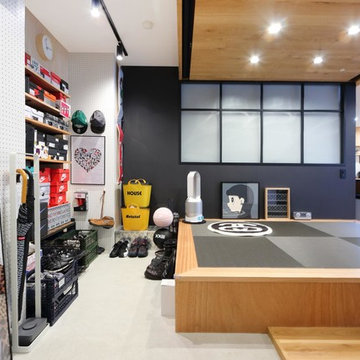
nuリノベーション
Idée de décoration pour une entrée urbaine avec un vestiaire, un mur blanc, sol en béton ciré et un sol gris.
Idée de décoration pour une entrée urbaine avec un vestiaire, un mur blanc, sol en béton ciré et un sol gris.
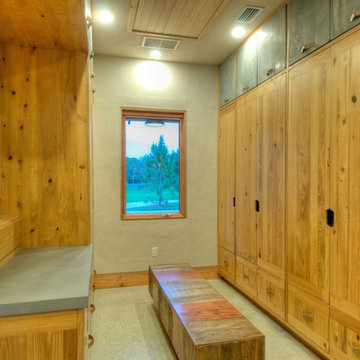
Butler's Pantry. Mud room. Dog room with concrete tops, galvanized doors. Cypress cabinets. Horse feeding trough for dog washing. Concrete floors. LEED Platinum home. Photos by Matt McCorteney.
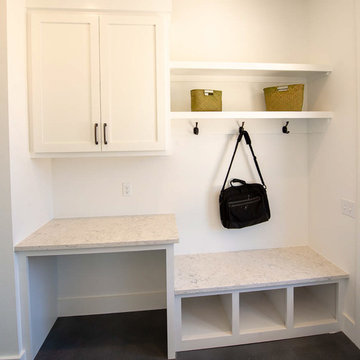
A mud room/drop station at the back door provides a place for jackets, shoes, and backpacks.
Photography: Wayne C. Jeansonne
Cette photo montre une petite entrée nature avec un vestiaire, un mur blanc, sol en béton ciré et un sol marron.
Cette photo montre une petite entrée nature avec un vestiaire, un mur blanc, sol en béton ciré et un sol marron.
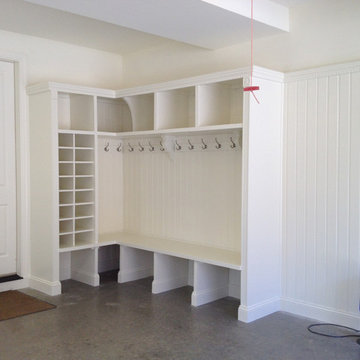
Gregory Design Group
Idée de décoration pour une entrée tradition de taille moyenne avec un vestiaire, un mur blanc, sol en béton ciré, une porte simple et une porte en bois brun.
Idée de décoration pour une entrée tradition de taille moyenne avec un vestiaire, un mur blanc, sol en béton ciré, une porte simple et une porte en bois brun.
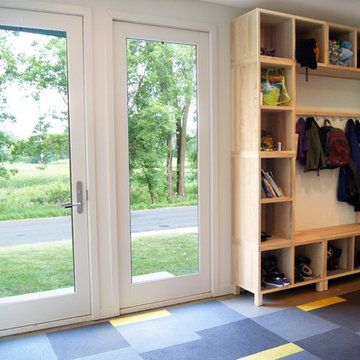
Exemple d'une entrée moderne avec un vestiaire, un mur blanc, sol en béton ciré, une porte double et une porte blanche.
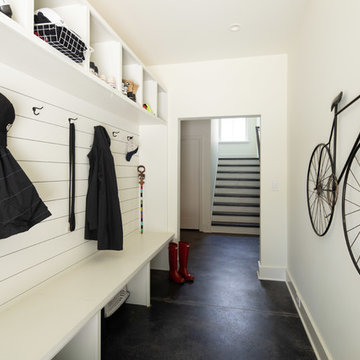
Mudroom with stained concrete floors, built-in bench with storage cubbies and hooks
Exemple d'une entrée tendance avec un vestiaire, un mur blanc, sol en béton ciré et un sol gris.
Exemple d'une entrée tendance avec un vestiaire, un mur blanc, sol en béton ciré et un sol gris.
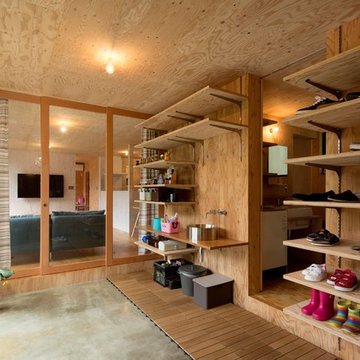
photo:shinichi hanaoka
Cette image montre une entrée design avec un vestiaire, un mur marron, sol en béton ciré et un sol gris.
Cette image montre une entrée design avec un vestiaire, un mur marron, sol en béton ciré et un sol gris.
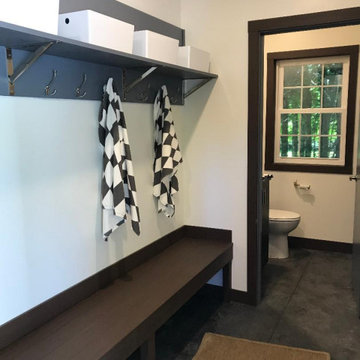
Aménagement d'une grande entrée contemporaine avec un vestiaire, un mur blanc, sol en béton ciré et un sol gris.
Idées déco d'entrées avec un vestiaire et sol en béton ciré
6