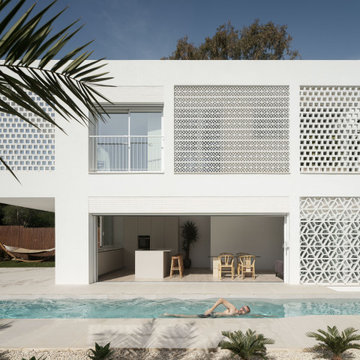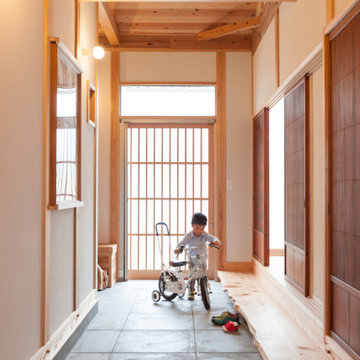Idées déco d'entrées avec une porte coulissante
Trier par :
Budget
Trier par:Populaires du jour
41 - 60 sur 1 443 photos
1 sur 2
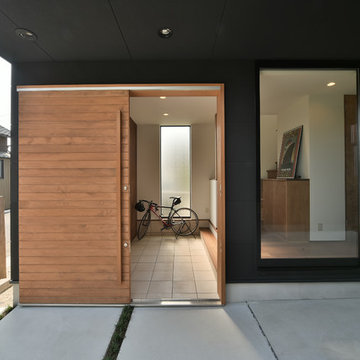
Cette photo montre une entrée asiatique avec un mur noir, une porte coulissante, une porte en bois clair et un sol gris.
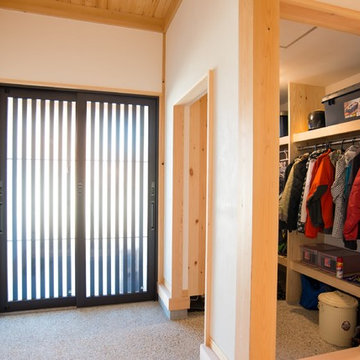
Aménagement d'une entrée asiatique avec un mur blanc, parquet clair, une porte coulissante et une porte en bois foncé.
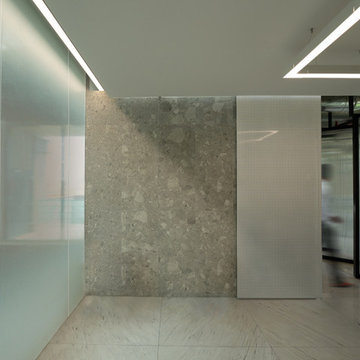
Réalisation d'un grand hall d'entrée design avec un mur gris, un sol en marbre, une porte coulissante, une porte blanche, un sol blanc et un plafond décaissé.
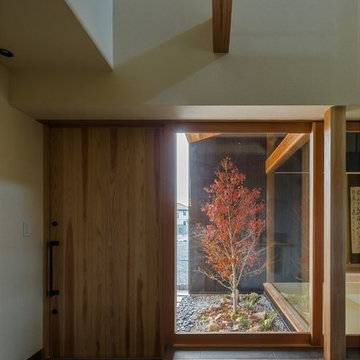
玄関ホールと坪庭
Idées déco pour une entrée asiatique de taille moyenne avec un couloir, un mur beige, un sol en bois brun, une porte coulissante, une porte en bois clair et un sol beige.
Idées déco pour une entrée asiatique de taille moyenne avec un couloir, un mur beige, un sol en bois brun, une porte coulissante, une porte en bois clair et un sol beige.
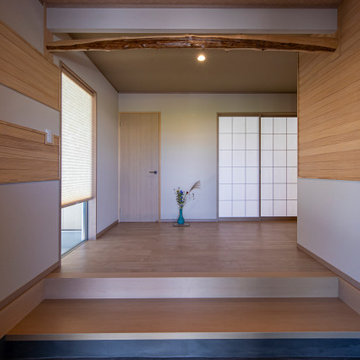
玄関の雰囲気をナチュラルモダンに。
そして和モダンの空間。
式台の存在が和を少し盛り上げる。
視界に光を柔らかく引き寄せる
障子の魅力も大切に。
Inspiration pour une entrée de taille moyenne avec un couloir, un mur beige, une porte coulissante, une porte en bois brun, un sol noir et un plafond en lambris de bois.
Inspiration pour une entrée de taille moyenne avec un couloir, un mur beige, une porte coulissante, une porte en bois brun, un sol noir et un plafond en lambris de bois.
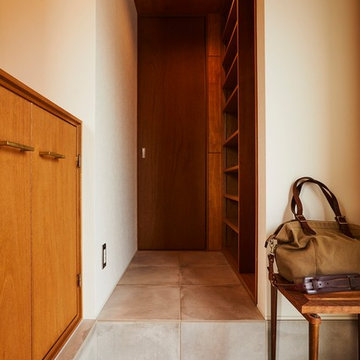
(夫婦+子供1+犬1)4人家族のための新築住宅
photos by Katsumi Simada
Cette photo montre une entrée moderne de taille moyenne avec un couloir, un mur marron, un sol en carrelage de porcelaine, une porte coulissante, une porte marron et un sol beige.
Cette photo montre une entrée moderne de taille moyenne avec un couloir, un mur marron, un sol en carrelage de porcelaine, une porte coulissante, une porte marron et un sol beige.

Photo by:大井川 茂兵衛
Idée de décoration pour une entrée asiatique avec un couloir, un mur blanc, parquet foncé, une porte coulissante, une porte métallisée et un sol noir.
Idée de décoration pour une entrée asiatique avec un couloir, un mur blanc, parquet foncé, une porte coulissante, une porte métallisée et un sol noir.
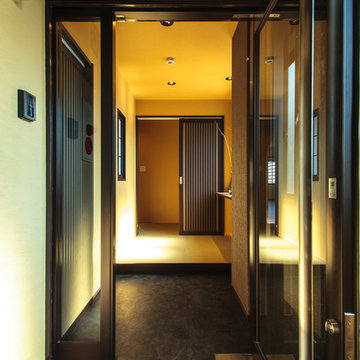
和モダンのエントランス
Cette image montre une entrée asiatique de taille moyenne avec un couloir, un mur jaune, une porte coulissante, une porte en verre, un plafond en papier peint et du papier peint.
Cette image montre une entrée asiatique de taille moyenne avec un couloir, un mur jaune, une porte coulissante, une porte en verre, un plafond en papier peint et du papier peint.
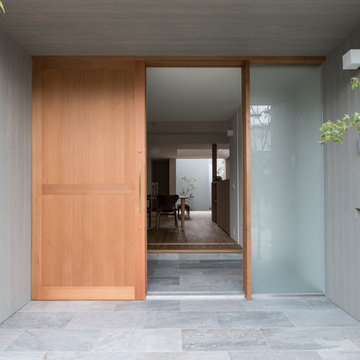
Idées déco pour une porte d'entrée moderne avec un mur gris, un sol en calcaire, une porte coulissante et une porte en bois clair.
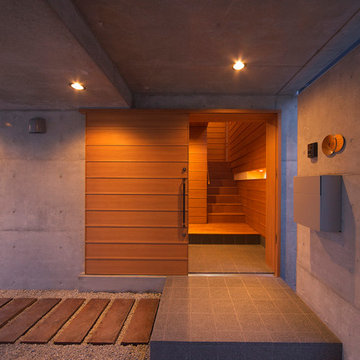
Réalisation d'une porte d'entrée minimaliste avec une porte en bois brun et une porte coulissante.
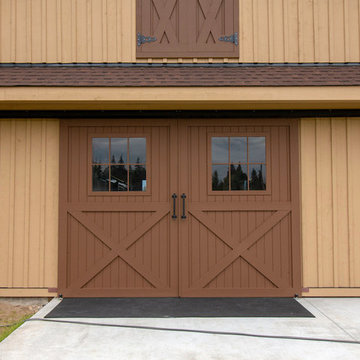
Located in Sultan, Washington this barn home houses miniature therapy horses below and a 1,296 square foot home above. The structure includes a full-length shed roof on one side that's been partially enclosed for additional storage space and access via a roll-up door. The barn level contains three 12'x12' horse stalls, a tack room and wash/groom bay. The paddocks are located off the side of the building with turnouts under a second shed roof. The rear of the building features a 12'x36' deck with 12'x12' timber framed cover. (Photos courtesy of Amsberry's Painting)
Amsberry's Painting stained and painted the structure using WoodScapes Solid Acrylic Stain by Sherwin Williams in order to give the barn home a finish that would last 8-10 years, per the client's request. The doors were painted with Pro Industrial High-Performance Acrylic, also by Sherwin Williams, and the cedar soffits and tresses were clear coated and stained with Helmsmen Waterbased Satin and Preserva Timber Oil
Photo courtesy of Amsberry's Painting
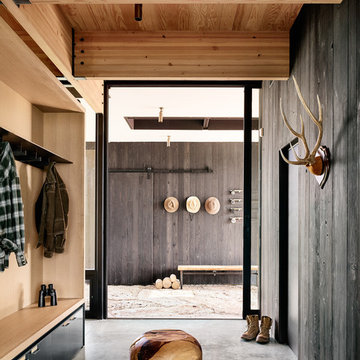
Casey Dunn
Inspiration pour une entrée design avec un vestiaire, sol en béton ciré, une porte coulissante et un sol gris.
Inspiration pour une entrée design avec un vestiaire, sol en béton ciré, une porte coulissante et un sol gris.

母屋・玄関ホール/
玄関はお客さまをはじめに迎え入れる場としてシンプルに。観葉植物や生け花、ご家族ならではの飾りで玄関に彩りを。
旧居の玄関で花や季節の飾りでお客様を迎え入れていたご家族の気持ちを新たな住まいでも叶えるべく、季節のものを飾ることができるようピクチャーレールや飾り棚を設えました。
Photo by:ジェ二イクス 佐藤二郎
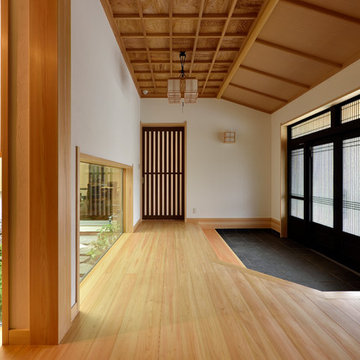
Aménagement d'une grande entrée asiatique avec un couloir, un mur blanc, parquet clair, une porte coulissante, une porte noire et un sol marron.
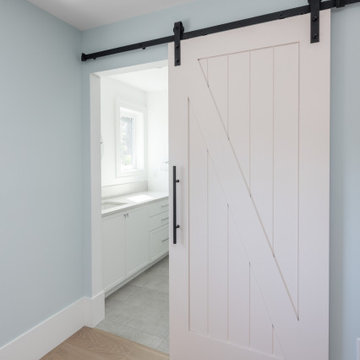
Inspiration pour une entrée rustique de taille moyenne avec un couloir, un mur bleu, parquet clair, une porte coulissante, une porte blanche et un sol beige.
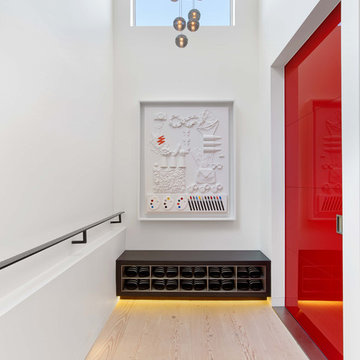
The first floor has the two-story entry with a red pivot door that was fabricated in Italy.
Photography by Eric Laignel.
Idée de décoration pour une entrée design avec un couloir, un mur blanc, parquet clair, une porte coulissante, une porte rouge et un sol beige.
Idée de décoration pour une entrée design avec un couloir, un mur blanc, parquet clair, une porte coulissante, une porte rouge et un sol beige.
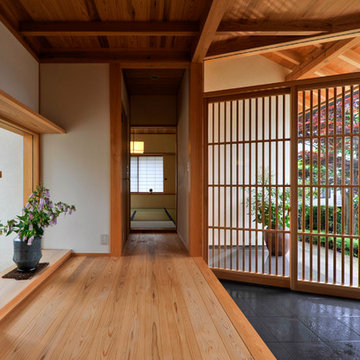
輿水進
Exemple d'une entrée asiatique avec un mur blanc, une porte coulissante, un sol en bois brun et un sol marron.
Exemple d'une entrée asiatique avec un mur blanc, une porte coulissante, un sol en bois brun et un sol marron.

玄関ホール内観−3。夜景。照明は原則、間接照明とした
Inspiration pour une grande entrée asiatique en bois avec un couloir, un mur marron, parquet clair, une porte coulissante, une porte en bois clair, un sol marron et poutres apparentes.
Inspiration pour une grande entrée asiatique en bois avec un couloir, un mur marron, parquet clair, une porte coulissante, une porte en bois clair, un sol marron et poutres apparentes.
Idées déco d'entrées avec une porte coulissante
3
