Idées déco d'entrées avec une porte en bois brun et un sol gris
Trier par :
Budget
Trier par:Populaires du jour
161 - 180 sur 1 458 photos
1 sur 3

This family home in a Denver neighborhood started out as a dark, ranch home from the 1950’s. We changed the roof line, added windows, large doors, walnut beams, a built-in garden nook, a custom kitchen and a new entrance (among other things). The home didn’t grow dramatically square footage-wise. It grew in ways that really count: Light, air, connection to the outside and a connection to family living.
For more information and Before photos check out my blog post: Before and After: A Ranch Home with Abundant Natural Light and Part One on this here.
Photographs by Sara Yoder. Interior Styling by Kristy Oatman.
FEATURED IN:
Kitchen and Bath Design News
One Kind Design
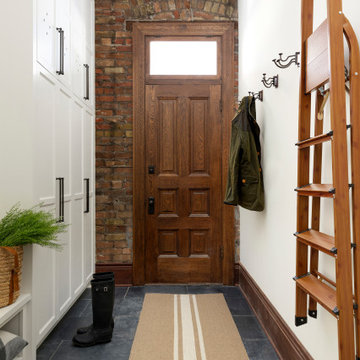
Inspiration pour une entrée avec un vestiaire, un mur blanc, une porte simple, une porte en bois brun, un sol gris et un mur en parement de brique.

Inspiration pour un grand hall d'entrée design en bois avec un mur blanc, un sol en calcaire, une porte simple, une porte en bois brun et un sol gris.
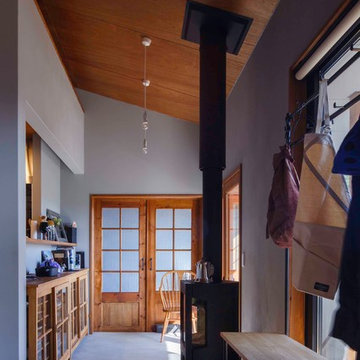
薪ストーブを土間に設置しています。
Photo:Hirofumi Imanishi
Inspiration pour une entrée chalet de taille moyenne avec un couloir, un mur gris, sol en béton ciré, une porte coulissante, une porte en bois brun et un sol gris.
Inspiration pour une entrée chalet de taille moyenne avec un couloir, un mur gris, sol en béton ciré, une porte coulissante, une porte en bois brun et un sol gris.
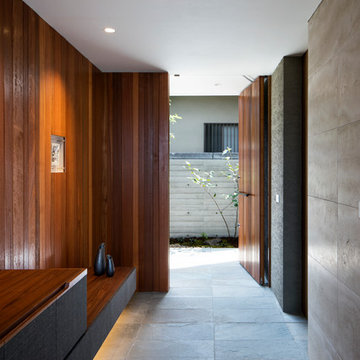
茶山台の家 撮影:冨田英次
Idée de décoration pour une entrée asiatique avec un couloir, un mur multicolore, une porte simple, une porte en bois brun et un sol gris.
Idée de décoration pour une entrée asiatique avec un couloir, un mur multicolore, une porte simple, une porte en bois brun et un sol gris.

Light and Airy! Fresh and Modern Architecture by Arch Studio, Inc. 2021
Aménagement d'un grand hall d'entrée classique avec un mur blanc, un sol en bois brun, une porte simple, une porte en bois brun, un sol gris et un plafond à caissons.
Aménagement d'un grand hall d'entrée classique avec un mur blanc, un sol en bois brun, une porte simple, une porte en bois brun, un sol gris et un plafond à caissons.

Cette photo montre une petite entrée nature avec un vestiaire, un mur blanc, un sol en carrelage de céramique, une porte simple, une porte en bois brun, un sol gris, poutres apparentes et du lambris de bois.

Photo credit: Rafael Soldi
Inspiration pour un hall d'entrée vintage avec un mur blanc, une porte simple, une porte en bois brun et un sol gris.
Inspiration pour un hall d'entrée vintage avec un mur blanc, une porte simple, une porte en bois brun et un sol gris.
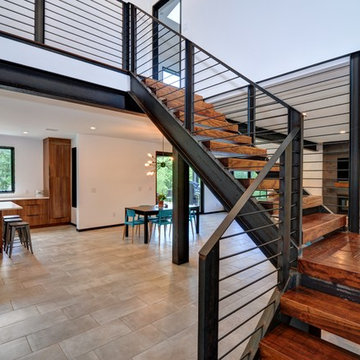
We were redoing the entire house on a budget. We decided to use stacked LVLs on the stairwell and stained them to compliment the front door. We used rebar on the railings and sealed them after. We found the steel plating more interesting for the fireplace instead of using more tile since there was so much tile already in the room. Used stained LVLs for the mantle too.

Cette photo montre une entrée craftsman de taille moyenne avec un mur multicolore, une porte simple, une porte en bois brun, un vestiaire et un sol gris.

Вместительная прихожая смотрится вдвое больше за счет зеркала во всю стену. Цветовая гамма теплая и мягкая, собирающая оттенки всей квартиры. Мы тщательно проработали функциональность: придумали удобный шкаф с открытыми полками и подсветкой, нашли место для комфортной банкетки, а на пол уложили крупноформатный керамогранит Porcelanosa. По пути к гостиной мы украсили стену элегантной консолью на латунных ножках и картиной, ставшей ярким акцентом.
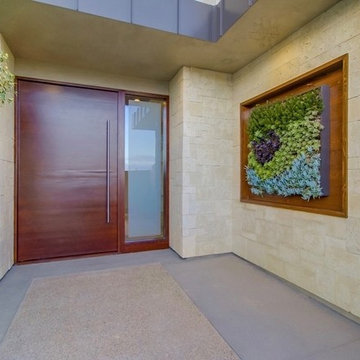
Cette photo montre une grande porte d'entrée tendance avec sol en béton ciré, une porte pivot, une porte en bois brun et un sol gris.
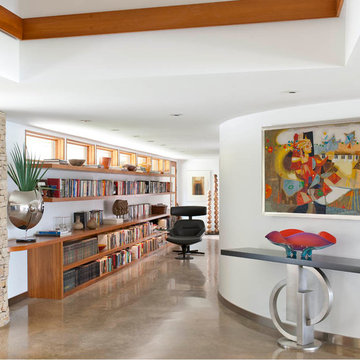
Danny Piassick
Inspiration pour un hall d'entrée vintage de taille moyenne avec un mur blanc, sol en béton ciré, une porte double, une porte en bois brun et un sol gris.
Inspiration pour un hall d'entrée vintage de taille moyenne avec un mur blanc, sol en béton ciré, une porte double, une porte en bois brun et un sol gris.
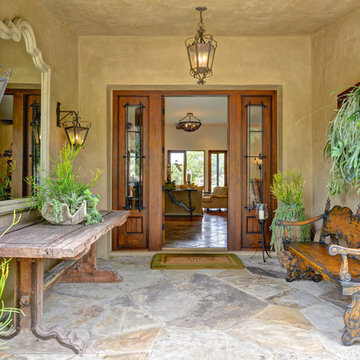
Aménagement d'une porte d'entrée méditerranéenne avec un mur beige, une porte simple, une porte en bois brun et un sol gris.
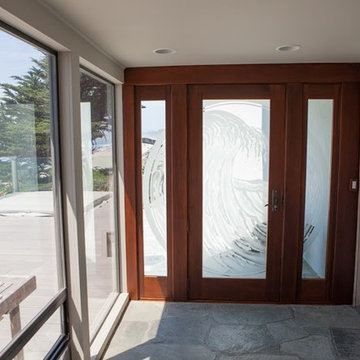
Jake Thomas Photography
Inspiration pour un hall d'entrée minimaliste de taille moyenne avec un mur gris, un sol en ardoise, une porte simple, une porte en bois brun et un sol gris.
Inspiration pour un hall d'entrée minimaliste de taille moyenne avec un mur gris, un sol en ardoise, une porte simple, une porte en bois brun et un sol gris.
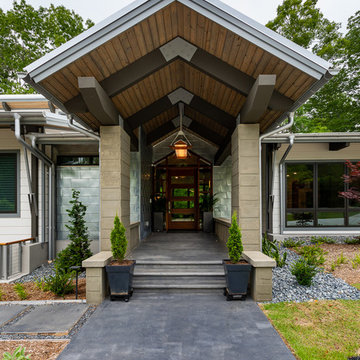
Exemple d'un hall d'entrée bord de mer de taille moyenne avec mur métallisé, parquet clair, une porte simple, une porte en bois brun et un sol gris.
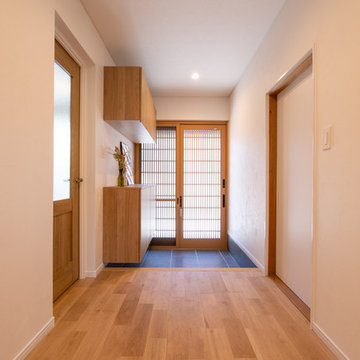
重厚な和の外観と馴染む玄関廻り。2畳ほどある広い廊下は、無駄な装飾を省いたシンプルな美しさを感じさせます。床材の無垢オーク材と合わせて、玄関収納もオーク柄を選びました。アートポスターやドライフラワーを飾って、客人の目を楽しませる場所になりました。
Aménagement d'une petite entrée asiatique avec un couloir, un mur blanc, une porte coulissante, une porte en bois brun, un sol gris, un plafond en papier peint et du papier peint.
Aménagement d'une petite entrée asiatique avec un couloir, un mur blanc, une porte coulissante, une porte en bois brun, un sol gris, un plafond en papier peint et du papier peint.
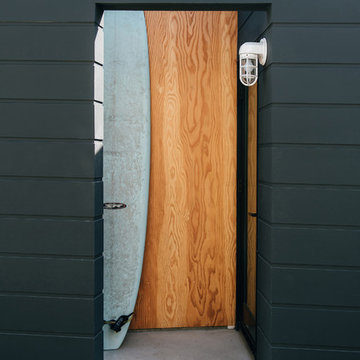
plywood marks the asymmetrical side entry at the new black-clad addition, allowing access to the rear of the home from the driveway
Idée de décoration pour un petit vestibule marin avec un mur noir, sol en béton ciré, une porte simple, une porte en bois brun et un sol gris.
Idée de décoration pour un petit vestibule marin avec un mur noir, sol en béton ciré, une porte simple, une porte en bois brun et un sol gris.
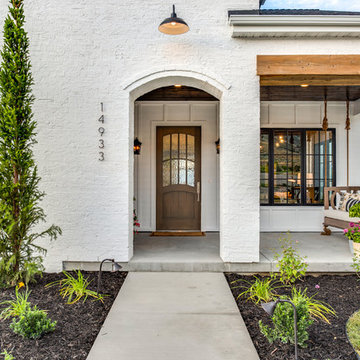
Ann Parris
Exemple d'une porte d'entrée nature avec un mur blanc, sol en béton ciré, une porte simple, une porte en bois brun et un sol gris.
Exemple d'une porte d'entrée nature avec un mur blanc, sol en béton ciré, une porte simple, une porte en bois brun et un sol gris.
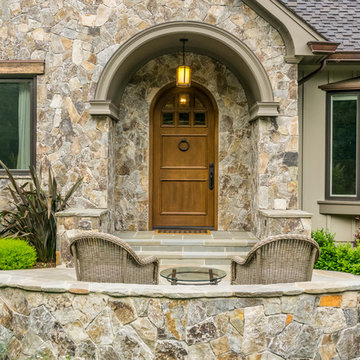
Step inside this stunning refined traditional home designed by our Lafayette studio. The luxurious interior seamlessly blends French country and classic design elements with contemporary touches, resulting in a timeless and sophisticated aesthetic. From the soft beige walls to the intricate detailing, every aspect of this home exudes elegance and warmth. The sophisticated living spaces feature inviting colors, high-end finishes, and impeccable attention to detail, making this home the perfect haven for relaxation and entertainment. Explore the photos to see how we transformed this stunning property into a true forever home.
---
Project by Douglah Designs. Their Lafayette-based design-build studio serves San Francisco's East Bay areas, including Orinda, Moraga, Walnut Creek, Danville, Alamo Oaks, Diablo, Dublin, Pleasanton, Berkeley, Oakland, and Piedmont.
For more about Douglah Designs, click here: http://douglahdesigns.com/
To learn more about this project, see here: https://douglahdesigns.com/featured-portfolio/european-charm/
Idées déco d'entrées avec une porte en bois brun et un sol gris
9