Idées déco d'entrées avec une porte en bois brun et un sol gris
Trier par :
Budget
Trier par:Populaires du jour
121 - 140 sur 1 458 photos
1 sur 3
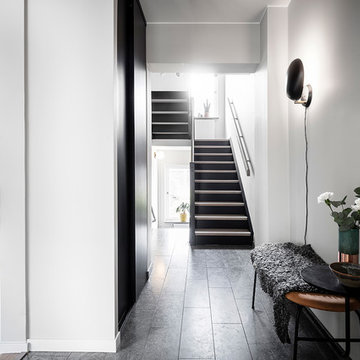
Hall med originaldörr och originalgolv i kalksten
Aménagement d'une porte d'entrée scandinave de taille moyenne avec un mur beige, un sol en calcaire, une porte simple, une porte en bois brun et un sol gris.
Aménagement d'une porte d'entrée scandinave de taille moyenne avec un mur beige, un sol en calcaire, une porte simple, une porte en bois brun et un sol gris.
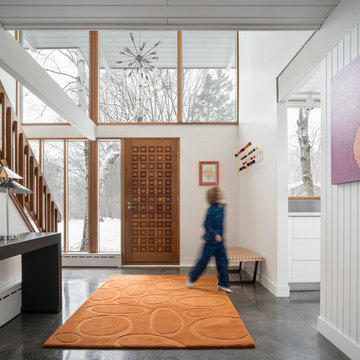
Cette image montre un hall d'entrée vintage avec un mur blanc, sol en béton ciré, une porte simple, une porte en bois brun et un sol gris.
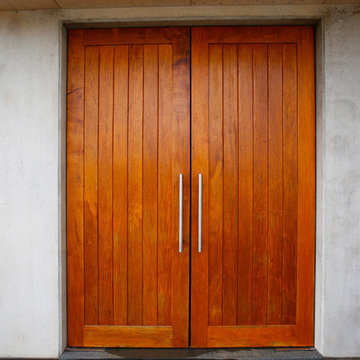
Idée de décoration pour une grande porte d'entrée minimaliste avec un mur gris, une porte double, une porte en bois brun et un sol gris.
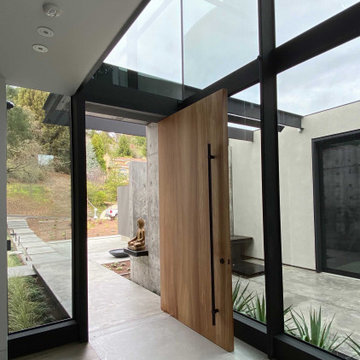
Cette image montre un hall d'entrée design de taille moyenne avec un mur blanc, parquet clair, une porte pivot, une porte en bois brun et un sol gris.
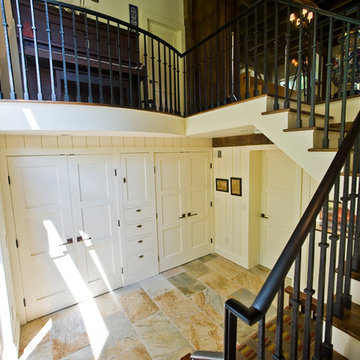
Large entry foyer with lots of windows and closet space. Dark iron railing.
Inspiration pour un grand hall d'entrée rustique avec un mur blanc, un sol en ardoise, une porte simple, une porte en bois brun et un sol gris.
Inspiration pour un grand hall d'entrée rustique avec un mur blanc, un sol en ardoise, une porte simple, une porte en bois brun et un sol gris.
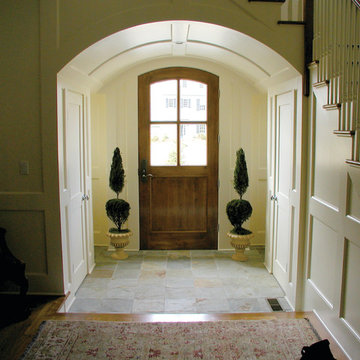
Exemple d'une porte d'entrée nature de taille moyenne avec un mur blanc, un sol en ardoise, une porte simple, une porte en bois brun et un sol gris.
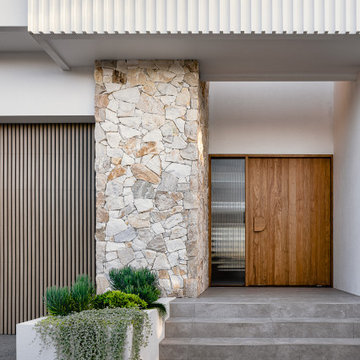
Idée de décoration pour une porte d'entrée minimaliste avec un mur blanc, une porte pivot, une porte en bois brun, un sol gris et boiseries.

余白のある家
本計画は京都市左京区にある閑静な住宅街の一角にある敷地で既存の建物を取り壊し、新たに新築する計画。周囲は、低層の住宅が立ち並んでいる。既存の建物も同計画と同じ三階建て住宅で、既存の3階部分からは、周囲が開け開放感のある景色を楽しむことができる敷地となっていた。この開放的な景色を楽しみ暮らすことのできる住宅を希望されたため、三階部分にリビングスペースを設ける計画とした。敷地北面には、山々が開け、南面は、低層の住宅街の奥に夏は花火が見える風景となっている。その景色を切り取るかのような開口部を設け、窓際にベンチをつくり外との空間を繋げている。北側の窓は、出窓としキッチンスペースの一部として使用できるように計画とした。キッチンやリビングスペースの一部が外と繋がり開放的で心地よい空間となっている。
また、今回のクライアントは、20代であり今後の家族構成は未定である、また、自宅でリモートワークを行うため、居住空間のどこにいても、心地よく仕事ができるスペースも確保する必要があった。このため、既存の住宅のように当初から個室をつくることはせずに、将来の暮らしにあわせ可変的に部屋をつくれるような余白がふんだんにある空間とした。1Fは土間空間となっており、2Fまでの吹き抜け空間いる。現状は、広場とした外部と繋がる土間空間となっており、友人やペット飼ったりと趣味として遊べ、リモートワークでゆったりした空間となった。将来的には個室をつくったりと暮らしに合わせさまざまに変化することができる計画となっている。敷地の条件や、クライアントの暮らしに合わせるように変化するできる建物はクライアントとともに成長しつづけ暮らしによりそう建物となった。
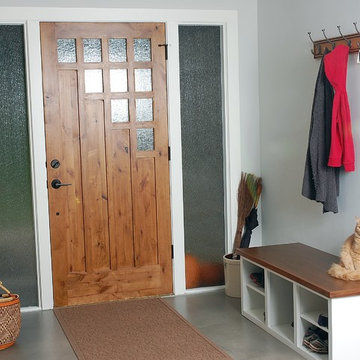
A white painted bench with stained walnut top provides storage for shoes. Door is Rogue Valley 4910 in alder with rain glass for privacy. Stained concrete floor in a soft, neutral gray. Wall color is Kelly Moore Lighthouse View.
Photography: Wayne Jeansonne
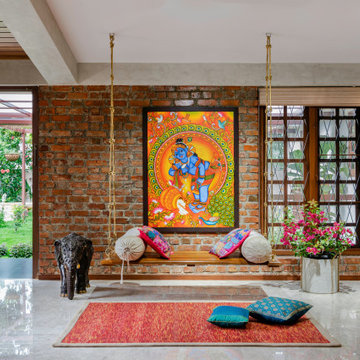
Exemple d'une entrée asiatique avec un mur gris, une porte simple, une porte en bois brun et un sol gris.
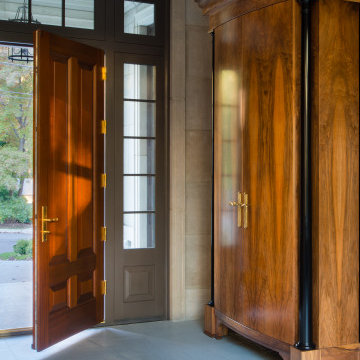
Upon entering the home there is an element of surprise. Once in the foyer, straight ahead the visitor is confronted with a glass wall that views the park is sighted opon. Instead of stairs in closets The front door is flanked by two large 11 foot high armoires These soldier-like architectural elements replace the architecture of closets with furniture the house coats and are lit upon opening. a spiral stair in the foreground travels down to a lower entertainment area and wine room. Awarded by the Classical institute of art and architecture.
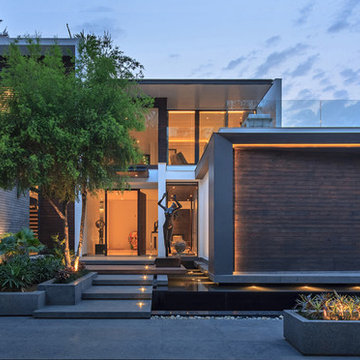
Ranjan Sharma
Exemple d'une porte d'entrée tendance avec un mur marron, sol en béton ciré, une porte simple, une porte en bois brun et un sol gris.
Exemple d'une porte d'entrée tendance avec un mur marron, sol en béton ciré, une porte simple, une porte en bois brun et un sol gris.

Photo: Lisa Petrole
Idée de décoration pour une très grande porte d'entrée design avec un sol en carrelage de porcelaine, une porte simple, une porte en bois brun, un sol gris et un mur blanc.
Idée de décoration pour une très grande porte d'entrée design avec un sol en carrelage de porcelaine, une porte simple, une porte en bois brun, un sol gris et un mur blanc.

With a complete gut and remodel, this home was taken from a dated, traditional style to a contemporary home with a lighter and fresher aesthetic. The interior space was organized to take better advantage of the sweeping views of Lake Michigan. Existing exterior elements were mixed with newer materials to create the unique design of the façade.
Photos done by Brian Fussell at Rangeline Real Estate Photography

The entry foyer sets the tone for this Florida home. A collection of black and white artwork adds personality to this brand new home. A star pendant light casts beautiful shadows in the evening and a mercury glass lamp adds a soft glow. We added a large brass tray to corral clutter and a duo of concrete vases make the entry feel special. The hand knotted rug in an abstract blue, gray, and ivory pattern hints at the colors to be found throughout the home.

Dallas & Harris Photography
Réalisation d'une grande porte d'entrée design avec un mur blanc, un sol en carrelage de porcelaine, une porte pivot, une porte en bois brun et un sol gris.
Réalisation d'une grande porte d'entrée design avec un mur blanc, un sol en carrelage de porcelaine, une porte pivot, une porte en bois brun et un sol gris.
Remodel of Foyer with original John Volk columns
Réalisation d'une porte d'entrée méditerranéenne avec un mur rose, une porte double, une porte en bois brun et un sol gris.
Réalisation d'une porte d'entrée méditerranéenne avec un mur rose, une porte double, une porte en bois brun et un sol gris.

Aménagement d'une grande porte d'entrée moderne avec une porte en bois brun, un mur blanc, sol en béton ciré, une porte pivot et un sol gris.
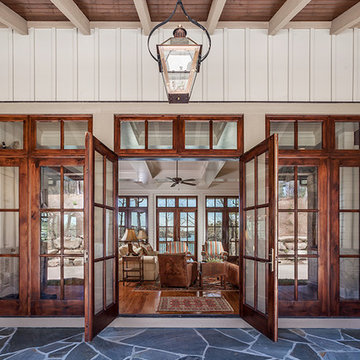
Idées déco pour une porte d'entrée montagne avec un mur blanc, un sol en ardoise, une porte double, une porte en bois brun et un sol gris.
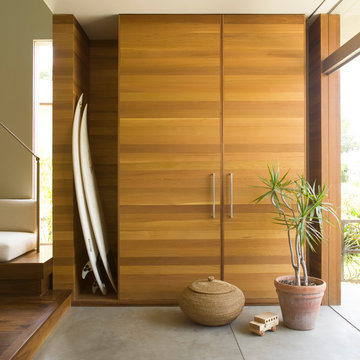
View of the entry foyer storage area.
Photography by J Savage Gibson
Exemple d'un hall d'entrée moderne de taille moyenne avec un mur blanc, sol en béton ciré, une porte pivot, une porte en bois brun et un sol gris.
Exemple d'un hall d'entrée moderne de taille moyenne avec un mur blanc, sol en béton ciré, une porte pivot, une porte en bois brun et un sol gris.
Idées déco d'entrées avec une porte en bois brun et un sol gris
7