Idées déco d'entrées avec une porte en bois brun et un sol gris
Trier par :
Budget
Trier par:Populaires du jour
61 - 80 sur 1 458 photos
1 sur 3
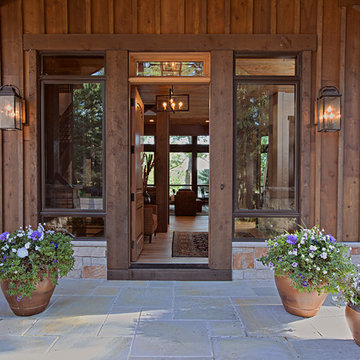
Exemple d'une porte d'entrée montagne avec une porte simple, une porte en bois brun et un sol gris.

70年という月日を守り続けてきた農家住宅のリノベーション
建築当時の強靭な軸組みを活かし、新しい世代の住まい手の想いのこもったリノベーションとなった
夏は熱がこもり、冬は冷たい隙間風が入る環境から
開口部の改修、断熱工事や気密をはかり
夏は風が通り涼しく、冬は暖炉が燈り暖かい室内環境にした
空間動線は従来人寄せのための二間と奥の間を一体として家族の団欒と仲間と過ごせる動線とした
北側の薄暗く奥まったダイニングキッチンが明るく開放的な造りとなった
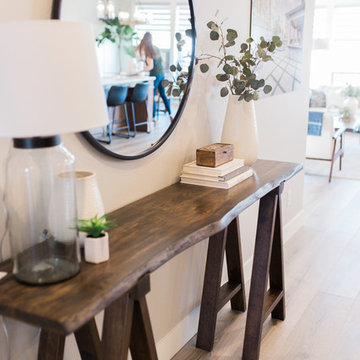
Teryn Rae Photography
Inspiration pour une grande entrée traditionnelle avec un couloir, un mur gris, parquet clair, une porte simple, une porte en bois brun et un sol gris.
Inspiration pour une grande entrée traditionnelle avec un couloir, un mur gris, parquet clair, une porte simple, une porte en bois brun et un sol gris.
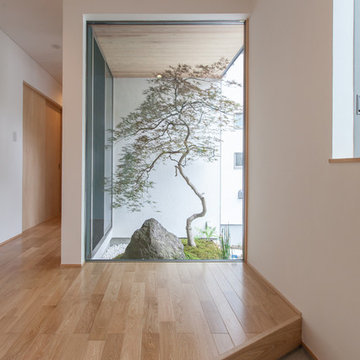
西町の住処
Réalisation d'une entrée minimaliste avec un mur blanc, une porte simple, une porte en bois brun et un sol gris.
Réalisation d'une entrée minimaliste avec un mur blanc, une porte simple, une porte en bois brun et un sol gris.
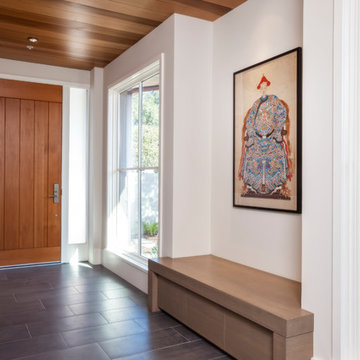
Cherie Cordellos photography
Exemple d'un hall d'entrée tendance de taille moyenne avec un mur blanc, une porte simple, une porte en bois brun, un sol en carrelage de porcelaine et un sol gris.
Exemple d'un hall d'entrée tendance de taille moyenne avec un mur blanc, une porte simple, une porte en bois brun, un sol en carrelage de porcelaine et un sol gris.
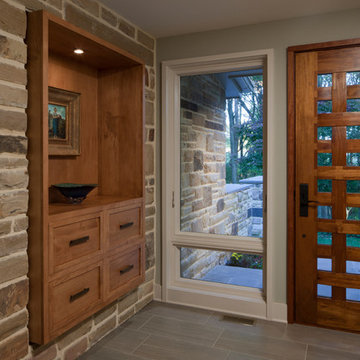
Ann Gummerson
Exemple d'un hall d'entrée tendance de taille moyenne avec un mur gris, un sol en carrelage de porcelaine, une porte simple, une porte en bois brun et un sol gris.
Exemple d'un hall d'entrée tendance de taille moyenne avec un mur gris, un sol en carrelage de porcelaine, une porte simple, une porte en bois brun et un sol gris.
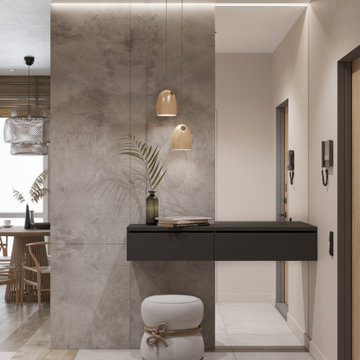
Aménagement d'une porte d'entrée scandinave de taille moyenne avec un mur beige, un sol en carrelage de porcelaine, une porte simple, une porte en bois brun et un sol gris.
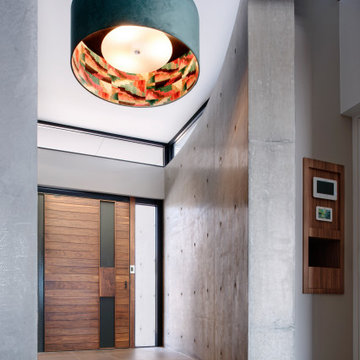
Cette image montre une entrée minimaliste de taille moyenne avec un couloir, un mur gris, une porte simple, une porte en bois brun et un sol gris.
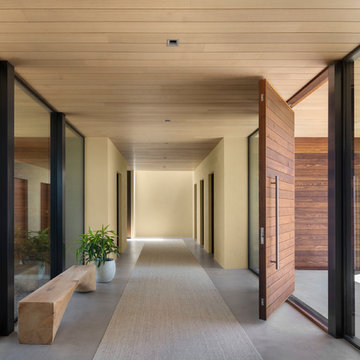
Réalisation d'une entrée design avec un mur beige, sol en béton ciré, un sol gris, un couloir, une porte pivot et une porte en bois brun.
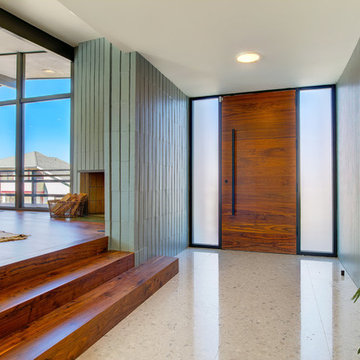
Idées déco pour une entrée rétro avec un couloir, un mur vert, une porte simple, une porte en bois brun et un sol gris.
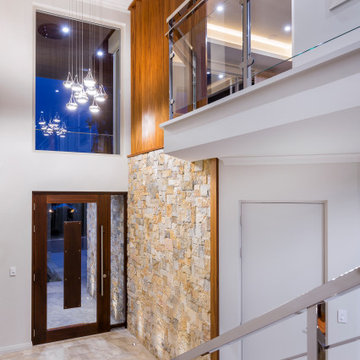
Striking and sophisticated, bold and exciting, and streets ahead in its quality and cutting edge design – Ullapool Road is a showcase of contemporary cool and classic function, and is perfectly at home in a modern urban setting.
Ullapool Road brings an exciting and bold new look to the Atrium Homes collection.
It is evident from the street front this is something different. The timber-lined ceiling has a distinctive stacked stone wall that continues inside to the impressive foyer, where the glass and stainless steel staircase takes off from its marble base to the upper floor.
The quality of this home is evident at every turn – American Black Walnut is used extensively; 35-course ceilings are recessed and trough-lit; 2.4m high doorways create height and volume; and the stunning feature tiling in the bathrooms adds to the overall sense of style and sophistication.
Deceptively spacious for its modern, narrow lot design, Ullapool Road is also a masterpiece of design. An inner courtyard floods the heart of the home with light, and provides an attractive and peaceful outdoor sitting area convenient to the guest suite. A lift well thoughtfully futureproofs the home while currently providing a glass-fronted wine cellar on the lower level, and a study nook upstairs. Even the deluxe-size laundry dazzles, with its two huge walk-in linen presses and iron station.
Tailor-designed for easy entertaining, the big kitchen is a masterpiece with its creamy CaesarStone island bench and splashback, stainless steel appliances, and separate scullery with loads of built-in storage.
Elegant dining and living spaces, separated by a modern, double-fronted gas fireplace, flow seamlessly outdoors to a big alfresco with built-in kitchen facilities.

We assisted with building and furnishing this model home.
The entry way is two story. We kept the furnishings minimal, simply adding wood trim boxes.
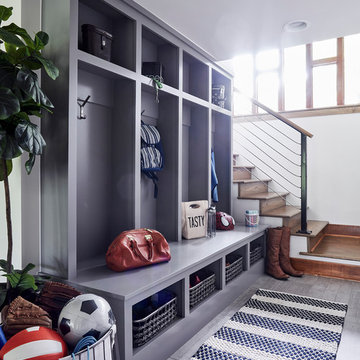
Cette photo montre une petite entrée montagne avec un vestiaire, un mur blanc, un sol en carrelage de porcelaine, une porte simple, une porte en bois brun et un sol gris.
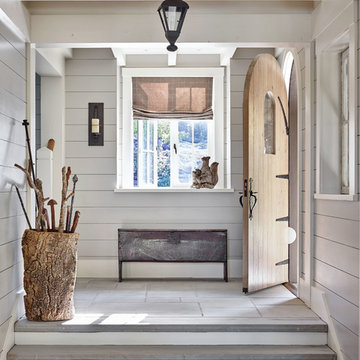
Emily Followill
Idées déco pour un hall d'entrée montagne avec un mur gris, une porte simple, une porte en bois brun et un sol gris.
Idées déco pour un hall d'entrée montagne avec un mur gris, une porte simple, une porte en bois brun et un sol gris.
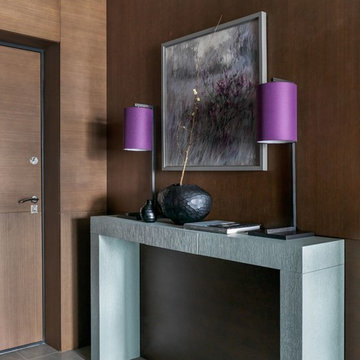
Сергей Красюк
Inspiration pour une entrée design de taille moyenne avec un mur marron, un sol en carrelage de porcelaine, une porte en bois brun et un sol gris.
Inspiration pour une entrée design de taille moyenne avec un mur marron, un sol en carrelage de porcelaine, une porte en bois brun et un sol gris.
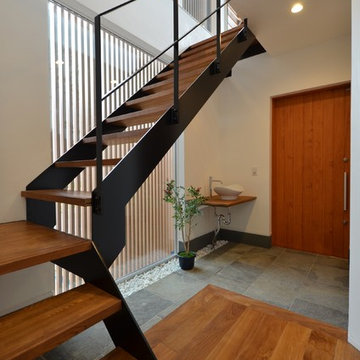
Inspiration pour une entrée asiatique avec un couloir, un mur blanc, une porte simple, une porte en bois brun et un sol gris.
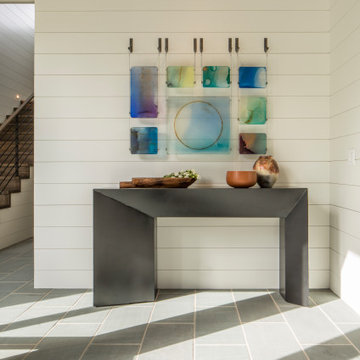
Inspiration pour un hall d'entrée minimaliste de taille moyenne avec un mur blanc, un sol en calcaire, une porte simple, une porte en bois brun et un sol gris.
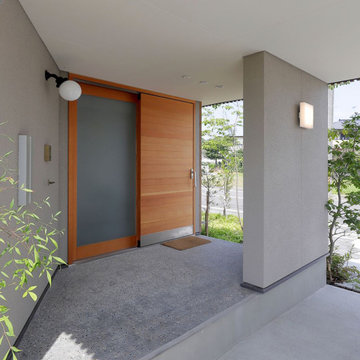
玉砂利の洗い出し床の玄関ポーチ
断熱性のの高い木製の引き戸がアクセント
Aménagement d'une porte d'entrée de taille moyenne avec un mur gris, une porte coulissante, une porte en bois brun, un sol gris et un plafond en lambris de bois.
Aménagement d'une porte d'entrée de taille moyenne avec un mur gris, une porte coulissante, une porte en bois brun, un sol gris et un plafond en lambris de bois.
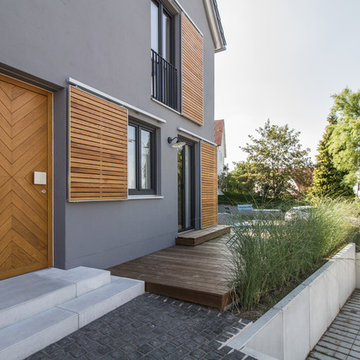
Reinhard Fiedler
Aménagement d'une porte d'entrée scandinave de taille moyenne avec un mur gris, une porte simple, une porte en bois brun et un sol gris.
Aménagement d'une porte d'entrée scandinave de taille moyenne avec un mur gris, une porte simple, une porte en bois brun et un sol gris.

2 story vaulted entryway with timber truss accents and lounge and groove ceiling paneling. Reclaimed wood floor has herringbone accent inlaid into it.
Custom metal hammered railing and reclaimed wall accents in stairway
Idées déco d'entrées avec une porte en bois brun et un sol gris
4