Idées déco d'entrées avec une porte en bois brun et un sol gris
Trier par :
Budget
Trier par:Populaires du jour
81 - 100 sur 1 458 photos
1 sur 3

The timber front door proclaims the entry, whilst louvre windows filter the breeze through the home. The living areas remain private, whilst public areas are visible and inviting.
A bespoke letterbox and entry bench tease the workmanship within.

玄関に腰掛を設けてその下と、背面壁に間接照明を入れました。
Idée de décoration pour une entrée en bois de taille moyenne avec un couloir, un mur bleu, un sol en calcaire, une porte simple, une porte en bois brun, un sol gris et un plafond en papier peint.
Idée de décoration pour une entrée en bois de taille moyenne avec un couloir, un mur bleu, un sol en calcaire, une porte simple, une porte en bois brun, un sol gris et un plafond en papier peint.
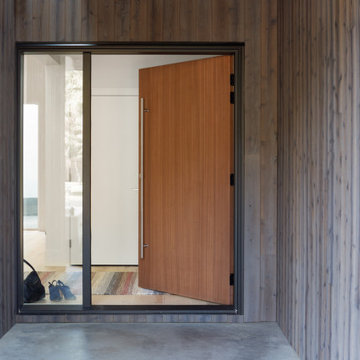
Inspiration pour une porte d'entrée vintage de taille moyenne avec un mur gris, sol en béton ciré, une porte simple, une porte en bois brun et un sol gris.
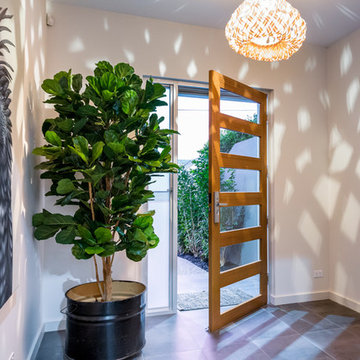
Inspiration pour un hall d'entrée design avec un mur blanc, une porte simple, une porte en bois brun et un sol gris.
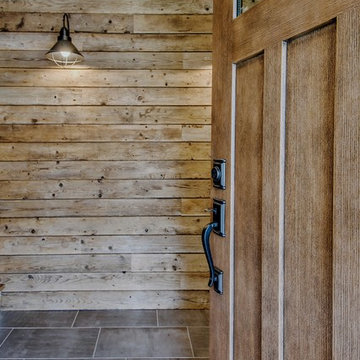
This front entry addition made use of valuable exterior space to create a larger entryway. A large closet and heated tile were great additions to this space.
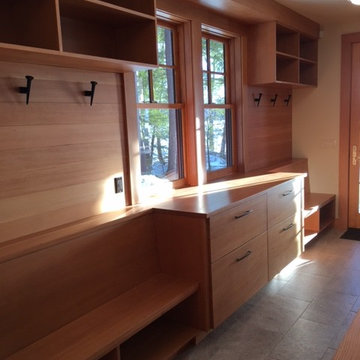
Aménagement d'une entrée montagne de taille moyenne avec un vestiaire, un mur beige, un sol en carrelage de porcelaine, une porte simple, une porte en bois brun et un sol gris.
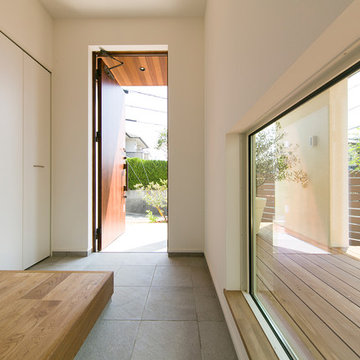
Idée de décoration pour une entrée asiatique avec un couloir, un mur blanc, une porte simple, une porte en bois brun et un sol gris.

New Generation MCM
Location: Lake Oswego, OR
Type: Remodel
Credits
Design: Matthew O. Daby - M.O.Daby Design
Interior design: Angela Mechaley - M.O.Daby Design
Construction: Oregon Homeworks
Photography: KLIK Concepts
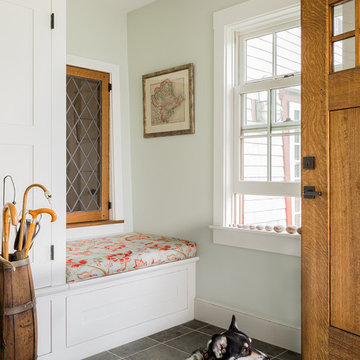
WKD’s experience in historic preservation and antique curation restored this gentleman’s farm into a casual, comfortable, livable home for the next chapter in this couple’s lives.
The project included a new family entrance and mud room, new powder room, and opening up some of the rooms for better circulation. While WKD curated the client’s existing collection of art and antiques, refurbishing where necessary, new furnishings were also added to give the home a new lease on life.
Working with older homes, and historic homes, is one of Wilson Kelsey Design’s specialties.
This project was featured on the cover of Design New England's September/October 2013 issue. Read the full article at: http://wilsonkelseydesign.com/wp-content/uploads/2014/12/Heritage-Restored1.pdf
It was also featured in the Sept. issue of Old House Journal, 2016 - article is at http://wilsonkelseydesign.com/wp-content/uploads/2016/08/2016-09-OHJ.pdf
Photo by Michael Lee
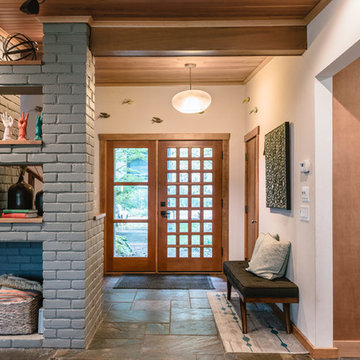
Cette photo montre un hall d'entrée rétro avec un mur blanc, une porte simple, une porte en bois brun et un sol gris.
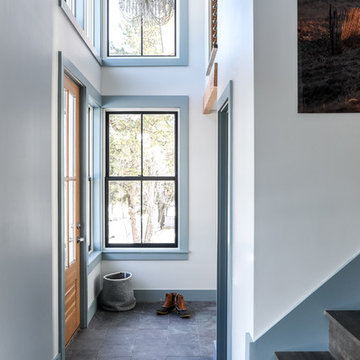
A beach house inspired by its surroundings and elements. Doug fir accents salvaged from the original structure and a fireplace created from stones pulled from the beach. Laid-back living in vibrant surroundings. A collaboration with Kevin Browne Architecture and Sylvain and Sevigny. Photos by Erin Little.
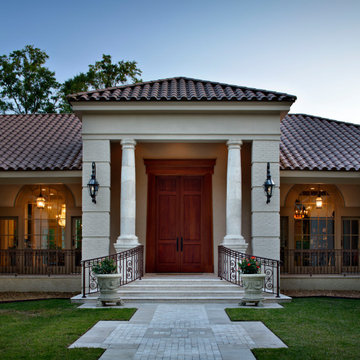
Idée de décoration pour une grande porte d'entrée méditerranéenne avec un mur gris, une porte double, une porte en bois brun et un sol gris.
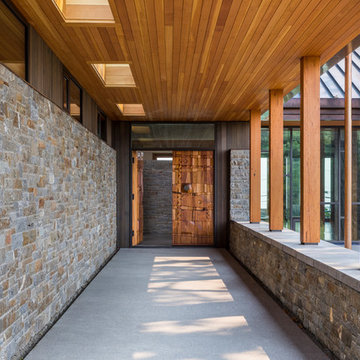
A modern, yet traditionally inspired SW Portland home with sweeping views of Mount Hood features an exposed timber frame core reclaimed from a local rail yard building. A welcoming exterior entrance canopy continues inside to the foyer and piano area before vaulting above the living room. A ridge skylight illuminates the central space and the loft beyond.
The elemental materials of stone, bronze, Douglas Fir, Maple, Western Redcedar. and Walnut carry on a tradition of northwest architecture influenced by Japanese/Asian sensibilities. Mindful of saving energy and resources, this home was outfitted with PV panels and a geothermal mechanical system, contributing to a high performing envelope efficient enough to achieve several sustainability honors. The main home received LEED Gold Certification and the adjacent ADU LEED Platinum Certification, and both structures received Earth Advantage Platinum Certification.
Photo by: David Papazian Photography
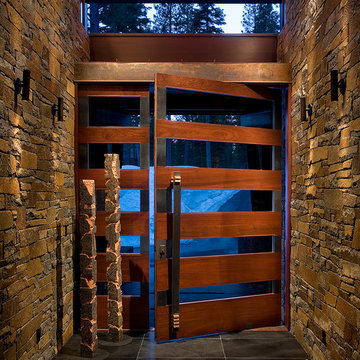
Anita Lang - IMI Design - Scottsdale, AZ
Cette photo montre une grande porte d'entrée moderne avec un mur marron, une porte en bois brun et un sol gris.
Cette photo montre une grande porte d'entrée moderne avec un mur marron, une porte en bois brun et un sol gris.
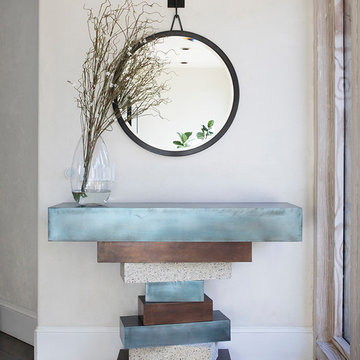
A mirror and custom metal entry table greet you at the door along with a sleek, architectural stairway leading to the master suit. A refined bench seat at the stair base, custom made from metal and wood with under seat storage. And unique circular rug your eye is instantly drawn to.
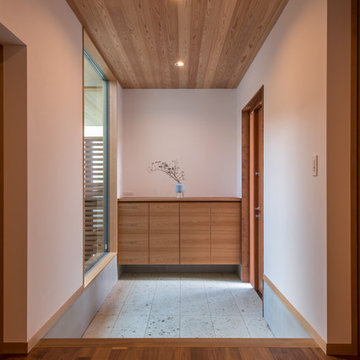
玄関正面にも北中庭がのぞめ、広がりと明るさが生まれます。
Idées déco pour une entrée asiatique avec un couloir, un mur blanc, une porte simple, une porte en bois brun et un sol gris.
Idées déco pour une entrée asiatique avec un couloir, un mur blanc, une porte simple, une porte en bois brun et un sol gris.
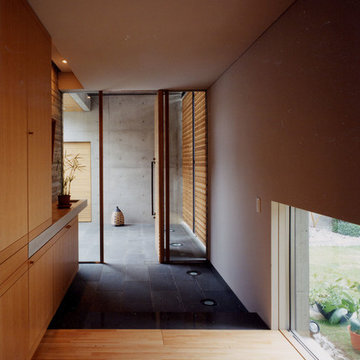
親世帯と子世帯がお互いの気配を感じながら、程よい生活の間合いを保っている二世帯住 宅です。「和風の住まいがほしい、でもコンクリート造でお願いします」との要望があって、 和風建築の要素である光や影をコンセプトに路地空間・格子や下地窓による光の制御・杉 板コンクリートを使った木質感・季節の変化を植栽等によって表現した建築です。二つの ボリュームの各世帯は中庭を介してお互いのプライバシーが程よい距離感を保っています
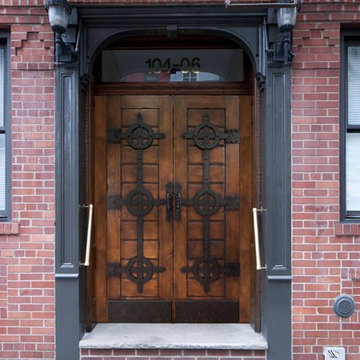
Aménagement d'une porte d'entrée de taille moyenne avec un mur rouge, sol en béton ciré, une porte double, une porte en bois brun et un sol gris.
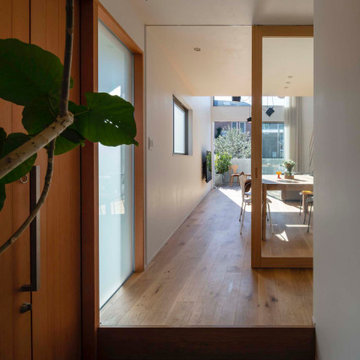
エントランスよりリビングを見通す(撮影:小川重雄)
Idée de décoration pour une entrée minimaliste de taille moyenne avec un mur blanc, sol en béton ciré, une porte simple, une porte en bois brun, un sol gris, un plafond en papier peint et du papier peint.
Idée de décoration pour une entrée minimaliste de taille moyenne avec un mur blanc, sol en béton ciré, une porte simple, une porte en bois brun, un sol gris, un plafond en papier peint et du papier peint.
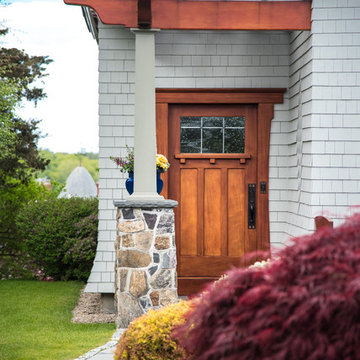
Cette image montre une porte d'entrée chalet de taille moyenne avec un mur bleu, un sol en ardoise, une porte simple, une porte en bois brun et un sol gris.
Idées déco d'entrées avec une porte en bois brun et un sol gris
5