Idées déco d'entrées avec une porte simple et un plafond voûté
Trier par :
Budget
Trier par:Populaires du jour
141 - 160 sur 657 photos
1 sur 3

Moody california coastal Spanish decor in foyer. Using natural vases and branch. Hand painted large scale art to catch your eye as you enter into the home.

Exemple d'un hall d'entrée montagne de taille moyenne avec un mur beige, sol en béton ciré, une porte simple, une porte en bois foncé, un sol noir, un plafond voûté et boiseries.
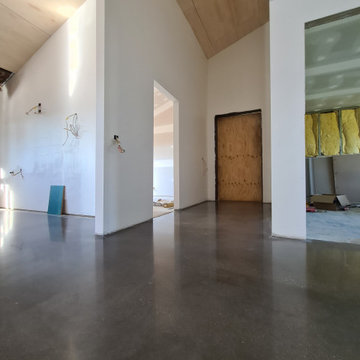
GALAXY Concrete Polishing & Grinding - Polished Concrete in semi gloss sheen finish with minimal to random stone exposure complimenting rustic design and rammed earth walls
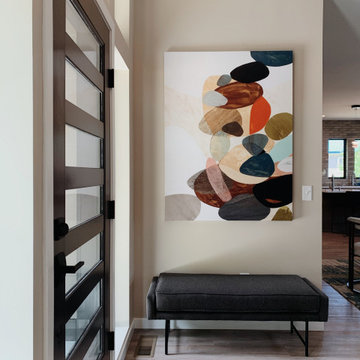
Aménagement d'une porte d'entrée moderne de taille moyenne avec un mur beige, parquet clair, une porte simple, une porte noire, un sol beige et un plafond voûté.
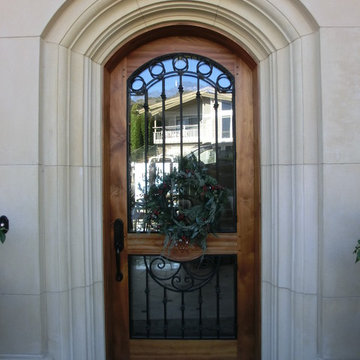
Inspiration pour une grande porte d'entrée méditerranéenne avec un mur beige, une porte simple, une porte en verre, un sol en carrelage de céramique, un sol marron et un plafond voûté.
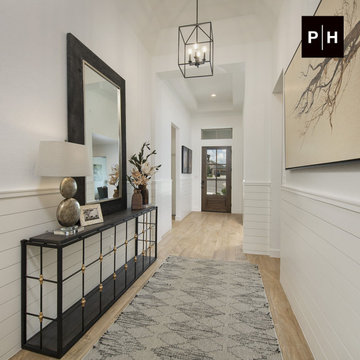
Entryway
Inspiration pour une entrée avec un couloir, un mur blanc, parquet clair, une porte simple, une porte en bois brun, un plafond voûté et du lambris de bois.
Inspiration pour une entrée avec un couloir, un mur blanc, parquet clair, une porte simple, une porte en bois brun, un plafond voûté et du lambris de bois.
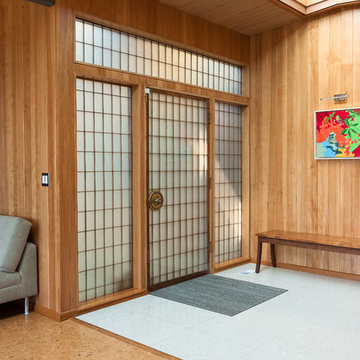
Beautiful entryway. The doors to the entry are existing and set the charm for this mid-century home. The paneling we matched to the hemlock paneling where doors were removed. The floor is a terrazo quartz floor that is very durable and meets up nicely to the cork floor.

Mudroom/Foyer, Master Bathroom and Laundry Room renovation in Pennington, NJ. By relocating the laundry room to the second floor A&E was able to expand the mudroom/foyer and add a powder room. Functional bench seating and custom inset cabinetry not only hide the clutter but look beautiful when you enter the home. Upstairs master bath remodel includes spacious walk-in shower with bench, freestanding soaking tub, double vanity with plenty of storage. Mixed metal hardware including bronze and chrome. Water closet behind pocket door. Walk-in closet features custom built-ins for plenty of storage. Second story laundry features shiplap walls, butcher block countertop for folding, convenient sink and custom cabinetry throughout. Granite, quartz and quartzite and neutral tones were used throughout these projects.
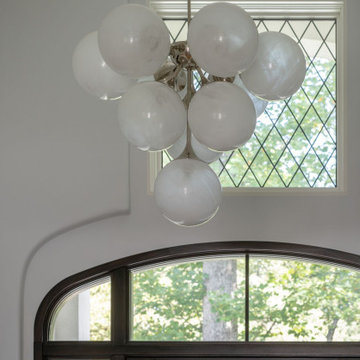
Inspired by the modern romanticism, blissful tranquility and harmonious elegance of Bobby McAlpine’s home designs, this custom home designed and built by Anthony Wilder Design/Build perfectly combines all these elements and more. With Southern charm and European flair, this new home was created through careful consideration of the needs of the multi-generational family who lives there.

This sleek contemporary design capitalizes upon the Dutch Haus wide plank vintage oak floors. A geometric chandelier mirrors the architectural block ceiling with custom hidden lighting, in turn mirroring an exquisitely polished stone fireplace. Floor: 7” wide-plank Vintage French Oak | Rustic Character | DutchHaus® Collection smooth surface | nano-beveled edge | color Erin Grey | Satin Hardwax Oil. For more information please email us at: sales@signaturehardwoods.com
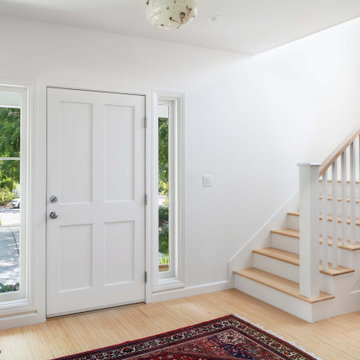
Our design for the Ruby Residence augmented views to the outdoors at every opportunity, while completely transforming the style and curb appeal of the home in the process. This second story addition added a bedroom suite upstairs, and a new foyer and powder room below, while minimally impacting the rest of the existing home. We also completely remodeled the galley kitchen to open it up to the adjacent living spaces. The design carefully considered the balance of views and privacy, offering the best of both worlds with our design. The result is a bright and airy home with an effortlessly coastal chic vibe.
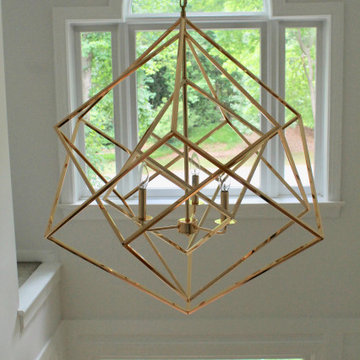
All this classic home needed was some new life and love poured into it. The client's had a very modern style and were drawn to Restoration Hardware inspirations. The palette we stuck to in this space incorporated easy neutrals, mixtures of brass, and black accents. We freshened up the original hardwood flooring throughout with a natural matte stain, added wainscoting to enhance the integrity of the home, and brightened the space with white paint making the rooms feel more expansive than reality.
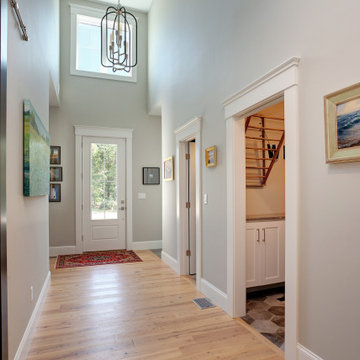
Entry Foyer of The Bonaire. View plan THD-7234: https://www.thehousedesigners.com/plan/bonaire-7234/
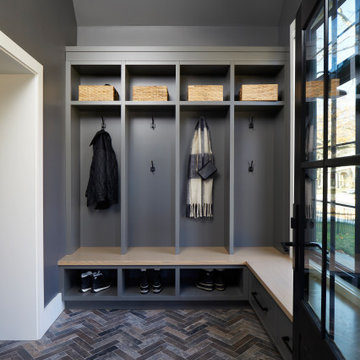
Aménagement d'une entrée classique de taille moyenne avec un vestiaire, un mur gris, un sol en ardoise, une porte simple, une porte noire, un sol multicolore et un plafond voûté.

Mudroom/Foyer, Master Bathroom and Laundry Room renovation in Pennington, NJ. By relocating the laundry room to the second floor A&E was able to expand the mudroom/foyer and add a powder room. Functional bench seating and custom inset cabinetry not only hide the clutter but look beautiful when you enter the home. Upstairs master bath remodel includes spacious walk-in shower with bench, freestanding soaking tub, double vanity with plenty of storage. Mixed metal hardware including bronze and chrome. Water closet behind pocket door. Walk-in closet features custom built-ins for plenty of storage. Second story laundry features shiplap walls, butcher block countertop for folding, convenient sink and custom cabinetry throughout. Granite, quartz and quartzite and neutral tones were used throughout these projects.
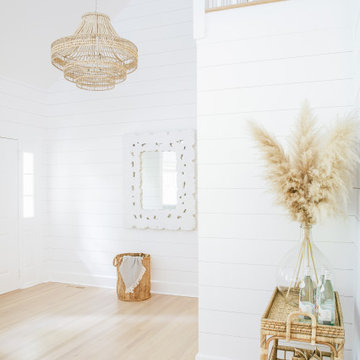
Cette photo montre un grand hall d'entrée bord de mer avec un mur blanc, parquet clair, une porte simple, une porte blanche, un sol beige, un plafond voûté et du lambris de bois.
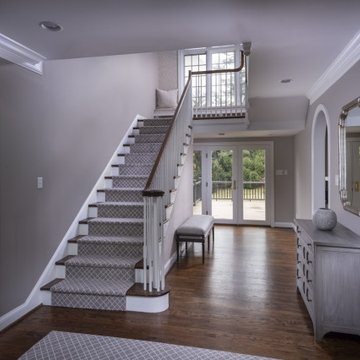
This carpet brought these stairs to life! Adding in some furniture and wallpaper really warmed this space up!
Cette photo montre un grand hall d'entrée chic avec un mur gris, parquet foncé, une porte simple, une porte blanche, un sol marron, un plafond voûté et du papier peint.
Cette photo montre un grand hall d'entrée chic avec un mur gris, parquet foncé, une porte simple, une porte blanche, un sol marron, un plafond voûté et du papier peint.
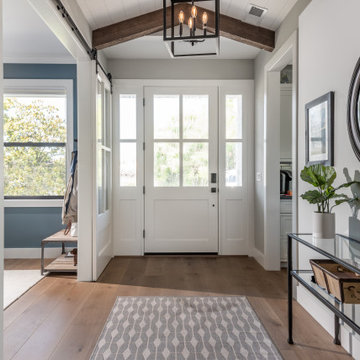
Réalisation d'une porte d'entrée champêtre avec un mur beige, un sol en bois brun, une porte simple, une porte blanche, un sol marron, un plafond voûté et du lambris de bois.
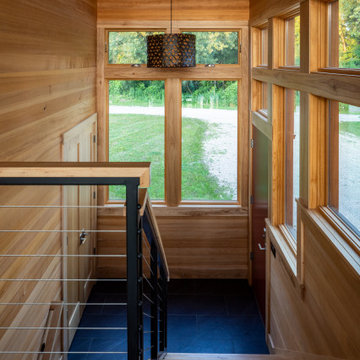
This bi-level entry foyer greets with black slate flooring and embraces you in Hemlock and hickory wood. Using a Sherwin Williams flat lacquer sealer for durability finishes the modern wood cabin look. Metal cable stairway with a maple rail.
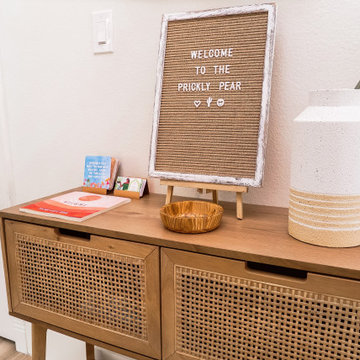
Hello there loves. The Prickly Pear AirBnB in Scottsdale, Arizona is a transformation of an outdated residential space into a vibrant, welcoming and quirky short term rental. As an Interior Designer, I envision how a house can be exponentially improved into a beautiful home and relish in the opportunity to support my clients take the steps to make those changes. It is a delicate balance of a family’s diverse style preferences, my personal artistic expression, the needs of the family who yearn to enjoy their home, and a symbiotic partnership built on mutual respect and trust. This is what I am truly passionate about and absolutely love doing. If the potential of working with me to create a healing & harmonious home is appealing to your family, reach out to me and I'd love to offer you a complimentary discovery call to determine whether we are an ideal fit. I'd also love to collaborate with professionals as a resource for your clientele. ?
Idées déco d'entrées avec une porte simple et un plafond voûté
8