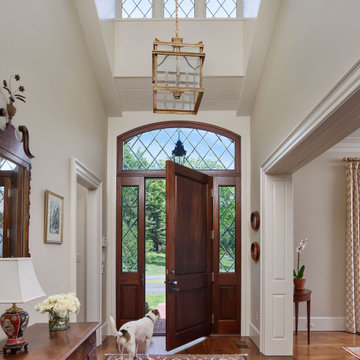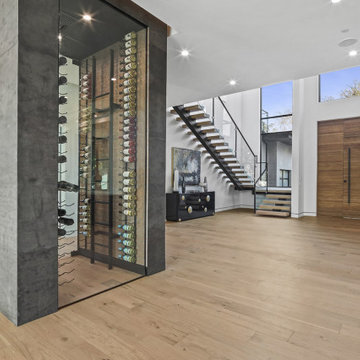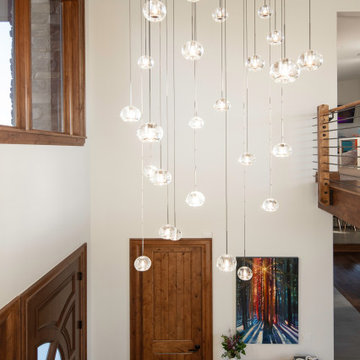Idées déco d'entrées avec une porte simple et un plafond voûté
Trier par :
Budget
Trier par:Populaires du jour
1 - 20 sur 658 photos
1 sur 3

Entry hall with wood door with diamond-panel leaded glass transom and side lights, hardwood flooring and vaulted ceiling with dormer clerestory lighting.

Another angle.
Idées déco pour un hall d'entrée classique de taille moyenne avec un mur gris, un sol en bois brun, une porte simple, une porte en bois foncé, un sol marron et un plafond voûté.
Idées déco pour un hall d'entrée classique de taille moyenne avec un mur gris, un sol en bois brun, une porte simple, une porte en bois foncé, un sol marron et un plafond voûté.

Ocean view custom home
Major remodel with new lifted high vault ceiling and ribbnon windows above clearstory http://ZenArchitect.com

Inspiration pour un grand hall d'entrée design avec un mur blanc, parquet clair, une porte simple, une porte en bois brun, un sol beige et un plafond voûté.

Inspiration pour un hall d'entrée minimaliste avec un mur blanc, un sol en carrelage de porcelaine, une porte simple, une porte en bois foncé et un plafond voûté.

Uniting Greek Revival & Westlake Sophistication for a truly unforgettable home. Let Susan Semmelmann Interiors guide you in creating an exquisite living space that blends timeless elegance with contemporary comforts.
Susan Semmelmann's unique approach to design is evident in this project, where Greek Revival meets Westlake sophistication in a harmonious fusion of style and luxury. Our team of skilled artisans at our Fort Worth Fabric Studio crafts custom-made bedding, draperies, and upholsteries, ensuring that each room reflects your personal taste and vision.
The dining room showcases our commitment to innovation, featuring a stunning stone table with a custom brass base, beautiful wallpaper, and an elegant crystal light. Our use of vibrant hues of blues and greens in the formal living room brings a touch of life and energy to the space, while the grand room lives up to its name with sophisticated light fixtures and exquisite furnishings.
In the kitchen, we've combined whites and golds with splashes of black and touches of green leather in the bar stools to create a one-of-a-kind space that is both functional and luxurious. The primary suite offers a fresh and inviting atmosphere, adorned with blues, whites, and a charming floral wallpaper.
Each bedroom in the Happy Place is a unique sanctuary, featuring an array of colors such as purples, plums, pinks, blushes, and greens. These custom spaces are further enhanced by the attention to detail found in our Susan Semmelmann Interiors workroom creations.
Trust Susan Semmelmann and her 23 years of interior design expertise to bring your dream home to life, creating a masterpiece you'll be proud to call your own.

View From Main Hall
Réalisation d'un hall d'entrée tradition de taille moyenne avec un mur gris, parquet clair, une porte simple, une porte blanche, un sol beige, un plafond voûté et boiseries.
Réalisation d'un hall d'entrée tradition de taille moyenne avec un mur gris, parquet clair, une porte simple, une porte blanche, un sol beige, un plafond voûté et boiseries.

Idée de décoration pour une petite entrée vintage avec un vestiaire, un mur gris, un sol en bois brun, une porte simple, une porte noire, un sol marron et un plafond voûté.

Idée de décoration pour un grand hall d'entrée vintage avec un mur blanc, sol en béton ciré, une porte simple, une porte jaune et un plafond voûté.

Idées déco pour une entrée rétro avec un couloir, un mur blanc, un sol en bois brun, une porte simple, une porte noire, un sol marron, un plafond voûté, un plafond en bois et du lambris de bois.

Aménagement d'un hall d'entrée rétro avec un mur vert, une porte simple, une porte jaune, un sol gris, poutres apparentes, un plafond en lambris de bois et un plafond voûté.

This house accommodates comfort spaces for multi-generation families with multiple master suites to provide each family with a private space that they can enjoy with each unique design style. The different design styles flow harmoniously throughout the two-story house and unite in the expansive living room that opens up to a spacious rear patio for the families to spend their family time together. This traditional house design exudes elegance with pleasing state-of-the-art features.

Entryway
Cette image montre une entrée avec un couloir, un mur gris, un sol en bois brun, une porte simple, une porte en bois foncé, un plafond voûté et du lambris de bois.
Cette image montre une entrée avec un couloir, un mur gris, un sol en bois brun, une porte simple, une porte en bois foncé, un plafond voûté et du lambris de bois.

Tore out stairway and reconstructed curved white oak railing with bronze metal horizontals. New glass chandelier and onyx wall sconces at balcony.
Inspiration pour un grand hall d'entrée design avec un mur gris, un sol en marbre, une porte simple, une porte en bois brun, un sol beige et un plafond voûté.
Inspiration pour un grand hall d'entrée design avec un mur gris, un sol en marbre, une porte simple, une porte en bois brun, un sol beige et un plafond voûté.

Inspired by the modern romanticism, blissful tranquility and harmonious elegance of Bobby McAlpine’s home designs, this custom home designed and built by Anthony Wilder Design/Build perfectly combines all these elements and more. With Southern charm and European flair, this new home was created through careful consideration of the needs of the multi-generational family who lives there.

Eastview Before & After Exterior Renovation
Enhancing a home’s exterior curb appeal doesn’t need to be a daunting task. With some simple design refinements and creative use of materials we transformed this tired 1950’s style colonial with second floor overhang into a classic east coast inspired gem. Design enhancements include the following:
• Replaced damaged vinyl siding with new LP SmartSide, lap siding and trim
• Added additional layers of trim board to give windows and trim additional dimension
• Applied a multi-layered banding treatment to the base of the second-floor overhang to create better balance and separation between the two levels of the house
• Extended the lower-level window boxes for visual interest and mass
• Refined the entry porch by replacing the round columns with square appropriately scaled columns and trim detailing, removed the arched ceiling and increased the ceiling height to create a more expansive feel
• Painted the exterior brick façade in the same exterior white to connect architectural components. A soft blue-green was used to accent the front entry and shutters
• Carriage style doors replaced bland windowless aluminum doors
• Larger scale lantern style lighting was used throughout the exterior

Photography by Picture Perfect House
Idée de décoration pour un très grand hall d'entrée tradition avec un mur gris, un sol en bois brun, une porte simple, une porte blanche, un sol gris et un plafond voûté.
Idée de décoration pour un très grand hall d'entrée tradition avec un mur gris, un sol en bois brun, une porte simple, une porte blanche, un sol gris et un plafond voûté.

Idées déco pour une petite porte d'entrée rétro avec un mur marron, un sol en bois brun, une porte simple, une porte blanche, un plafond voûté et du papier peint.

New Moroccan Villa on the Santa Barbara Riviera, overlooking the Pacific ocean and the city. In this terra cotta and deep blue home, we used natural stone mosaics and glass mosaics, along with custom carved stone columns. Every room is colorful with deep, rich colors. In the master bath we used blue stone mosaics on the groin vaulted ceiling of the shower. All the lighting was designed and made in Marrakesh, as were many furniture pieces. The entry black and white columns are also imported from Morocco. We also designed the carved doors and had them made in Marrakesh. Cabinetry doors we designed were carved in Canada. The carved plaster molding were made especially for us, and all was shipped in a large container (just before covid-19 hit the shipping world!) Thank you to our wonderful craftsman and enthusiastic vendors!
Project designed by Maraya Interior Design. From their beautiful resort town of Ojai, they serve clients in Montecito, Hope Ranch, Santa Ynez, Malibu and Calabasas, across the tri-county area of Santa Barbara, Ventura and Los Angeles, south to Hidden Hills and Calabasas.
Architecture by Thomas Ochsner in Santa Barbara, CA

Kaplan Architects, AIA
Location: Redwood City , CA, USA
Custom walnut entry door into new residence and cable railing at the interior stair.
Kaplan Architects Photo
Idées déco d'entrées avec une porte simple et un plafond voûté
1