Idées déco d'entrées avec une porte simple et un plafond voûté
Trier par :
Budget
Trier par:Populaires du jour
161 - 180 sur 657 photos
1 sur 3
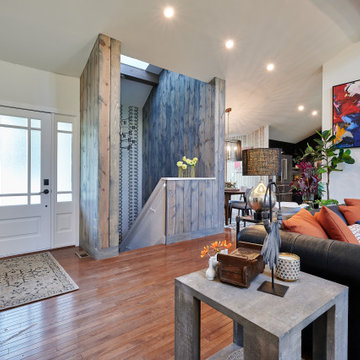
Exemple d'un hall d'entrée avec un mur blanc, un sol en bois brun, une porte simple, une porte blanche, un sol marron et un plafond voûté.
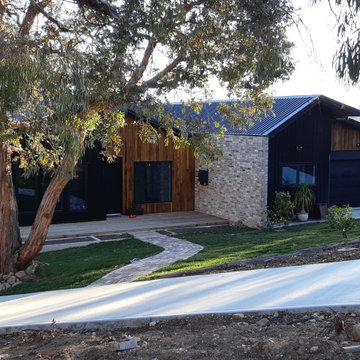
This contemporary Duplex Home in Canberra was designed by Smart SIPs and used our SIPs Wall Panels to help achieve a 9-star energy rating. Recycled Timber, Recycled Bricks and Standing Seam Colorbond materials add to the charm of the home.
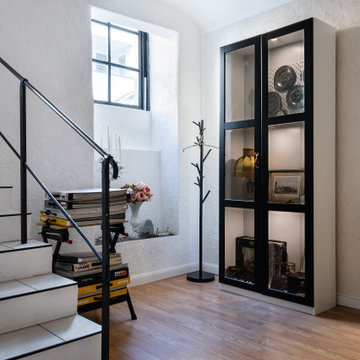
Interior Design by Anastasia Reicher, Photo by Evgeny Gnesin
Idées déco pour un petit hall d'entrée éclectique avec un mur blanc, une porte simple, une porte blanche, un sol blanc et un plafond voûté.
Idées déco pour un petit hall d'entrée éclectique avec un mur blanc, une porte simple, une porte blanche, un sol blanc et un plafond voûté.

Custom Entryway built-in with seating, storage, and lighting.
Cette image montre un grand hall d'entrée avec un mur gris, un sol en carrelage de céramique, une porte simple, une porte noire, un sol multicolore et un plafond voûté.
Cette image montre un grand hall d'entrée avec un mur gris, un sol en carrelage de céramique, une porte simple, une porte noire, un sol multicolore et un plafond voûté.

This is a lovely, 2 story home in Littleton, Colorado. It backs up to the High Line Canal and has truly stunning mountain views. When our clients purchased the home it was stuck in a 1980's time warp and didn't quite function for the family of 5. They hired us to to assist with a complete remodel. We took out walls, moved windows, added built-ins and cabinetry and worked with the clients more rustic, transitional taste. Check back for photos of the clients kitchen renovation! Photographs by Sara Yoder. Photo styling by Kristy Oatman.
FEATURED IN:
Colorado Homes & Lifestyles: A Divine Mix from the Kitchen Issue
Colorado Nest - The Living Room
Colorado Nest - The Bar
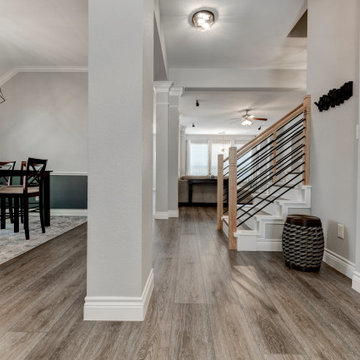
Deep tones of gently weathered grey and brown. A modern look that still respects the timelessness of natural wood. With the Modin Collection, we have raised the bar on luxury vinyl plank. The result is a new standard in resilient flooring. Modin offers true embossed in register texture, a low sheen level, a rigid SPC core, an industry-leading wear layer, and so much more.
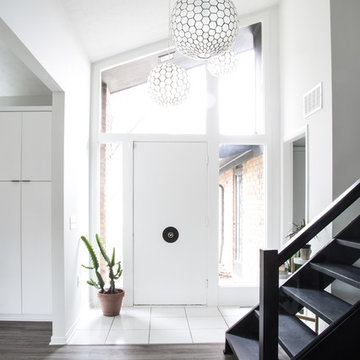
Idée de décoration pour un hall d'entrée minimaliste avec un mur blanc, un sol en vinyl, une porte simple, une porte blanche, un sol gris et un plafond voûté.
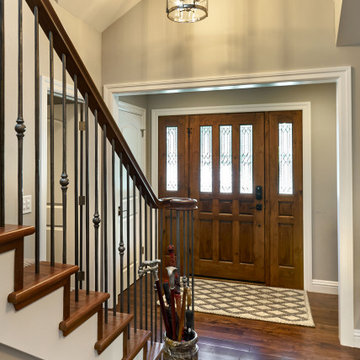
Originally the roofline above this entrance was beneath one side of a vaulted ceiling. Adding the gable creates a nice sense of place when coming into the home, as does the trimmed opening that divides the foyer from the rest of the house.
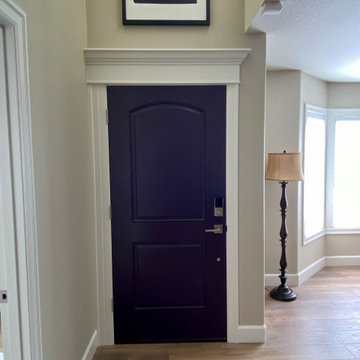
Monogram Interior Design, Monogram Builders LLC
Exemple d'une petite porte d'entrée chic avec un mur beige, un sol en bois brun, une porte simple, une porte violette, un sol marron et un plafond voûté.
Exemple d'une petite porte d'entrée chic avec un mur beige, un sol en bois brun, une porte simple, une porte violette, un sol marron et un plafond voûté.
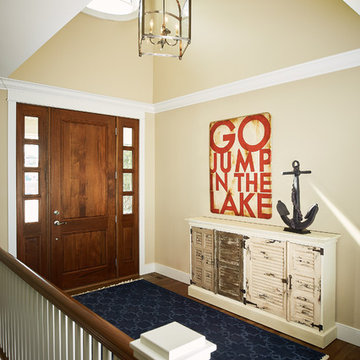
A lake home entry with vaulted ceilings
Photo by Ashley Avila Photography
Cette image montre une entrée traditionnelle avec un mur beige, un sol en bois brun, une porte simple, une porte en bois brun, un sol marron et un plafond voûté.
Cette image montre une entrée traditionnelle avec un mur beige, un sol en bois brun, une porte simple, une porte en bois brun, un sol marron et un plafond voûté.

This wooden chest is accompanied by white table decor and a green vase. A large, blue painting hangs behind.
Réalisation d'un hall d'entrée tradition en bois avec un mur beige, une porte simple, une porte noire, un plafond voûté, un sol marron et un sol en bois brun.
Réalisation d'un hall d'entrée tradition en bois avec un mur beige, une porte simple, une porte noire, un plafond voûté, un sol marron et un sol en bois brun.

View From Main Hall
Réalisation d'un hall d'entrée tradition de taille moyenne avec un mur gris, parquet clair, une porte simple, une porte blanche, un sol beige, un plafond voûté et boiseries.
Réalisation d'un hall d'entrée tradition de taille moyenne avec un mur gris, parquet clair, une porte simple, une porte blanche, un sol beige, un plafond voûté et boiseries.
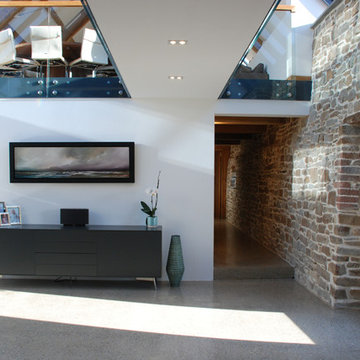
One of the only surviving examples of a 14thC agricultural building of this type in Cornwall, the ancient Grade II*Listed Medieval Tithe Barn had fallen into dereliction and was on the National Buildings at Risk Register. Numerous previous attempts to obtain planning consent had been unsuccessful, but a detailed and sympathetic approach by The Bazeley Partnership secured the support of English Heritage, thereby enabling this important building to begin a new chapter as a stunning, unique home designed for modern-day living.
A key element of the conversion was the insertion of a contemporary glazed extension which provides a bridge between the older and newer parts of the building. The finished accommodation includes bespoke features such as a new staircase and kitchen and offers an extraordinary blend of old and new in an idyllic location overlooking the Cornish coast.
This complex project required working with traditional building materials and the majority of the stone, timber and slate found on site was utilised in the reconstruction of the barn.
Since completion, the project has been featured in various national and local magazines, as well as being shown on Homes by the Sea on More4.
The project won the prestigious Cornish Buildings Group Main Award for ‘Maer Barn, 14th Century Grade II* Listed Tithe Barn Conversion to Family Dwelling’.
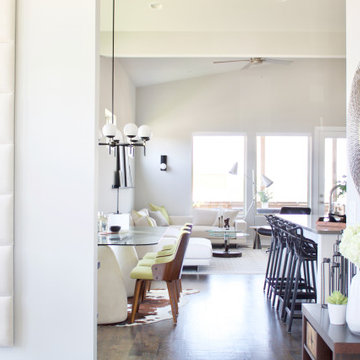
Shop My Design here: https://designbychristinaperry.com/boxwood-project-entry/
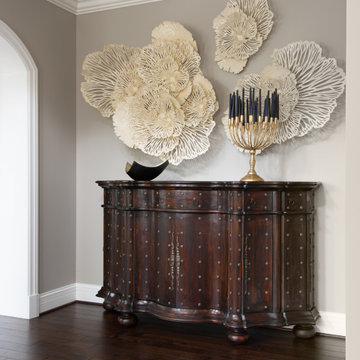
We wanted to create a welcoming statement upon entering this newly built, expansive house with soaring ceilings. To focus your attention on the entry and not the ceiling, we selected a custom, 48- inch round foyer table. It has a French Wax glaze, hand-rubbed, on the solid concrete table. The trefoil planter is made by the same U.S facility, where all products are created by hand using eco- friendly materials. The finish is white -wash and is also concrete. Because of its weight, it’s almost impossible to move, so the client adds freshly planted flowers according to the season. The table is grounded by the lux, hair- on -hide skin rug. A bronze sculpture measuring 2 feet wide buy 3 feet high fits perfectly in the built-in alcove. While the hexagon space is large, it’s six walls are not equal in size and wrap around a massive staircase, making furniture placement an awkward challenge
We chose a stately Italian cabinet with curved door fronts and hand hammered metal buttons to further frame the area. The metal botanical wall sculptures have a glossy lacquer finish. The various sizes compose elements of proportion on the walls above. The graceful candelabra, with its classic spindled silhouette holds 28 candles and the delicate arms rise -up like a blossoming flower. You can’t help but wowed in this elegant foyer. it’s almost impossible to move, so the client adds freshly planted flowers according to the season.

Entry/Central stair hall features steel/ glass at both ends.
Idée de décoration pour une grande entrée tradition avec un couloir, un mur blanc, un sol en calcaire, une porte simple, une porte en verre, un sol marron, un plafond voûté et différents habillages de murs.
Idée de décoration pour une grande entrée tradition avec un couloir, un mur blanc, un sol en calcaire, une porte simple, une porte en verre, un sol marron, un plafond voûté et différents habillages de murs.
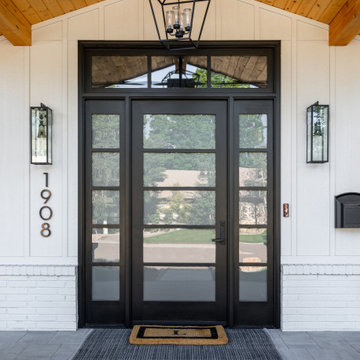
Cette image montre une entrée rustique avec un mur blanc, sol en béton ciré, une porte simple, une porte noire, un sol gris, un plafond voûté et du lambris de bois.
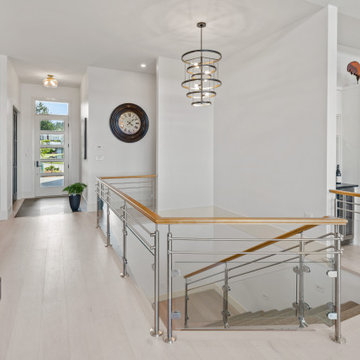
Ocean Bank is a contemporary style oceanfront home located in Chemainus, BC. We broke ground on this home in March 2021. Situated on a sloped lot, Ocean Bank includes 3,086 sq.ft. of finished space over two floors.
The main floor features 11′ ceilings throughout. However, the ceiling vaults to 16′ in the Great Room. Large doors and windows take in the amazing ocean view.
The Kitchen in this custom home is truly a beautiful work of art. The 10′ island is topped with beautiful marble from Vancouver Island. A panel fridge and matching freezer, a large butler’s pantry, and Wolf range are other desirable features of this Kitchen. Also on the main floor, the double-sided gas fireplace that separates the Living and Dining Rooms is lined with gorgeous tile slabs. The glass and steel stairwell railings were custom made on site.
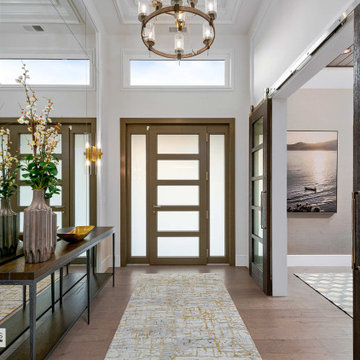
Aménagement d'un hall d'entrée de taille moyenne avec un mur blanc, un sol en bois brun, une porte simple, une porte en bois brun, un sol beige et un plafond voûté.
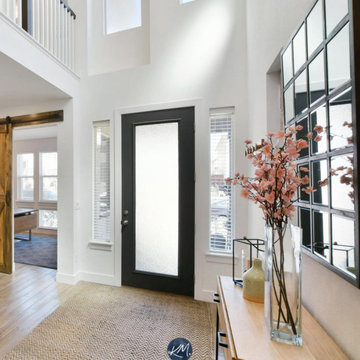
Large family-friendly foyer with black painted front door and sliding wood farmhouse door. Wood look tile flooring with Sherwin Williams Pure White on the walls and Tricorn Black on the stair railing. I'm a colour consultant and did the paint colours for this beautiful space.
Idées déco d'entrées avec une porte simple et un plafond voûté
9