Idées déco d'entrées avec une porte simple et un plafond voûté
Trier par :
Budget
Trier par:Populaires du jour
81 - 100 sur 657 photos
1 sur 3
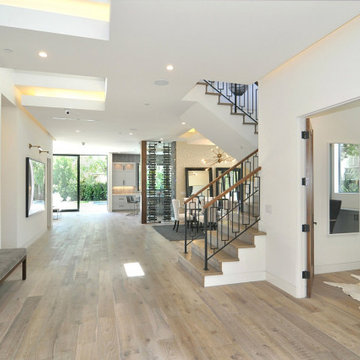
Aménagement d'un grand hall d'entrée contemporain avec un mur blanc, parquet clair, une porte simple, une porte en bois brun, un sol beige et un plafond voûté.
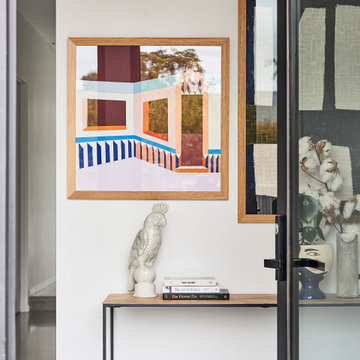
Idées déco pour une petite porte d'entrée exotique avec un mur blanc, sol en béton ciré, une porte simple, une porte en verre, un sol gris et un plafond voûté.
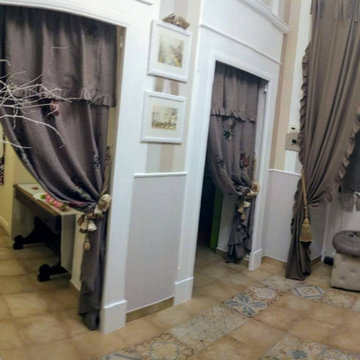
Réalisation d'un hall d'entrée tradition de taille moyenne avec un mur beige, un sol en carrelage de céramique, une porte simple, une porte blanche, un sol beige, un plafond voûté et du papier peint.

This grand entryway was given a fresh coat of white paint, to modernize this classic farmhouse. The Moravian Star ceiling pendant was selected to reflect the compass inlay in the floor. Rustic farmhouse accents and pillows were selected to warm the space.
Soaring pitched ceilings create a beautiful statement entrance.
Cette image montre une grande porte d'entrée marine avec une porte simple, une porte noire et un plafond voûté.
Cette image montre une grande porte d'entrée marine avec une porte simple, une porte noire et un plafond voûté.
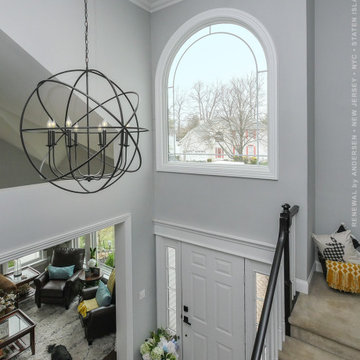
Gorgeous entryway with large new rounded top picture window we installed. This welcoming home with dark wood floors and vaulted ceiling looks perfect with this beautiful new picture window we installed over the front door. Now is the perfect time to replace your windows with Renewal by Andersen of New Jersey, New York City, Staten Island and The Bronx.
We offer windows in a variety of styles -- Contact Us Today! 844-245-2799
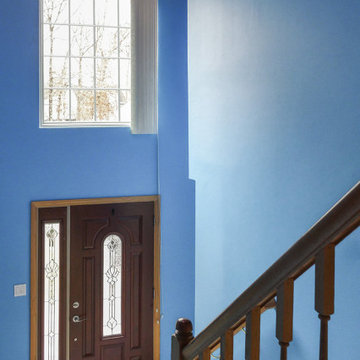
Large new window we installed in this attractive foyer. This large picture window installed over the front door has grilles for a stylish look, and let a lot of natural light into the entryway. Window is from Renewal by Andersen of Long Island, New York, serving Suffolk and Nassau Counties, Queens and Brooklyn.
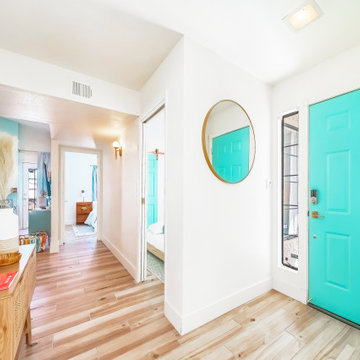
Hello there loves. The Prickly Pear AirBnB in Scottsdale, Arizona is a transformation of an outdated residential space into a vibrant, welcoming and quirky short term rental. As an Interior Designer, I envision how a house can be exponentially improved into a beautiful home and relish in the opportunity to support my clients take the steps to make those changes. It is a delicate balance of a family’s diverse style preferences, my personal artistic expression, the needs of the family who yearn to enjoy their home, and a symbiotic partnership built on mutual respect and trust. This is what I am truly passionate about and absolutely love doing. If the potential of working with me to create a healing & harmonious home is appealing to your family, reach out to me and I'd love to offer you a complimentary discovery call to determine whether we are an ideal fit. I'd also love to collaborate with professionals as a resource for your clientele. ?
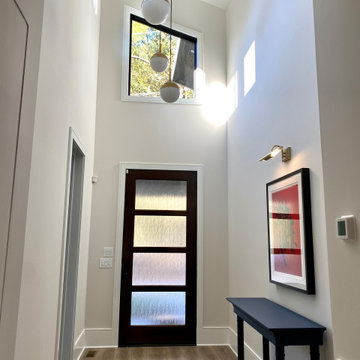
A contemporary entryway with high ceilings, great lighting, and contrasting accessories.
Réalisation d'un grand hall d'entrée design avec un mur gris, parquet clair, une porte simple, une porte noire, un plafond voûté et un sol marron.
Réalisation d'un grand hall d'entrée design avec un mur gris, parquet clair, une porte simple, une porte noire, un plafond voûté et un sol marron.
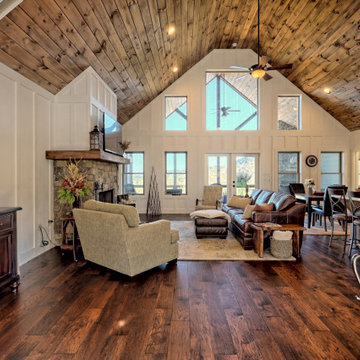
What a view! This custom-built, Craftsman style home overlooks the surrounding mountains and features board and batten and Farmhouse elements throughout.
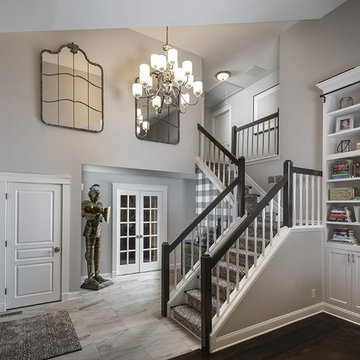
Entry with a touch of green, some vintage pieces and wallpaper!
Aménagement d'un hall d'entrée classique de taille moyenne avec un mur gris, un sol en carrelage de céramique, une porte simple, une porte noire, un sol gris, un plafond voûté et du lambris.
Aménagement d'un hall d'entrée classique de taille moyenne avec un mur gris, un sol en carrelage de céramique, une porte simple, une porte noire, un sol gris, un plafond voûté et du lambris.
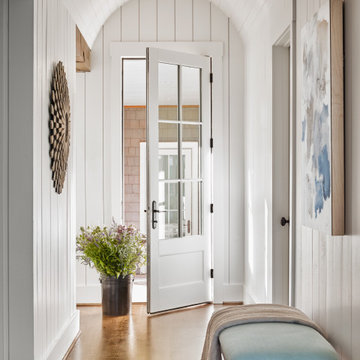
Exemple d'une entrée chic avec un couloir, un mur blanc, un sol en bois brun, une porte simple, une porte blanche, un sol marron, un plafond en lambris de bois, un plafond voûté et du lambris de bois.

One of the only surviving examples of a 14thC agricultural building of this type in Cornwall, the ancient Grade II*Listed Medieval Tithe Barn had fallen into dereliction and was on the National Buildings at Risk Register. Numerous previous attempts to obtain planning consent had been unsuccessful, but a detailed and sympathetic approach by The Bazeley Partnership secured the support of English Heritage, thereby enabling this important building to begin a new chapter as a stunning, unique home designed for modern-day living.
A key element of the conversion was the insertion of a contemporary glazed extension which provides a bridge between the older and newer parts of the building. The finished accommodation includes bespoke features such as a new staircase and kitchen and offers an extraordinary blend of old and new in an idyllic location overlooking the Cornish coast.
This complex project required working with traditional building materials and the majority of the stone, timber and slate found on site was utilised in the reconstruction of the barn.
Since completion, the project has been featured in various national and local magazines, as well as being shown on Homes by the Sea on More4.
The project won the prestigious Cornish Buildings Group Main Award for ‘Maer Barn, 14th Century Grade II* Listed Tithe Barn Conversion to Family Dwelling’.
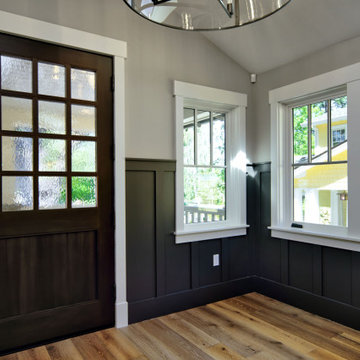
Réalisation d'une petite porte d'entrée craftsman avec un mur gris, un sol en bois brun, une porte simple, une porte en bois foncé, un sol marron, un plafond voûté et du lambris.

Entry way entry way includes an art display vestibule. Gallery lighting sets illuminates commissioned sculpture, acrylic shaped chair and painting.
Cette image montre un petit vestibule vintage avec un mur gris, parquet clair, une porte simple, une porte violette, un sol beige et un plafond voûté.
Cette image montre un petit vestibule vintage avec un mur gris, parquet clair, une porte simple, une porte violette, un sol beige et un plafond voûté.

The pantry cabinets provide extensive storage while blurring the lines between the existing home and the new addition
Réalisation d'une petite entrée craftsman avec un vestiaire, un mur bleu, un sol en carrelage de porcelaine, une porte simple, une porte noire, un sol gris et un plafond voûté.
Réalisation d'une petite entrée craftsman avec un vestiaire, un mur bleu, un sol en carrelage de porcelaine, une porte simple, une porte noire, un sol gris et un plafond voûté.

Réalisation d'un très grand vestibule tradition en bois avec un mur marron, un sol en terrazzo, une porte simple, une porte marron, un sol gris et un plafond voûté.
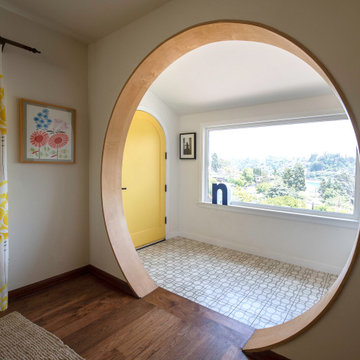
Inspiration pour un grand hall d'entrée bohème avec un mur blanc, sol en béton ciré, une porte simple, une porte jaune, un sol beige et un plafond voûté.
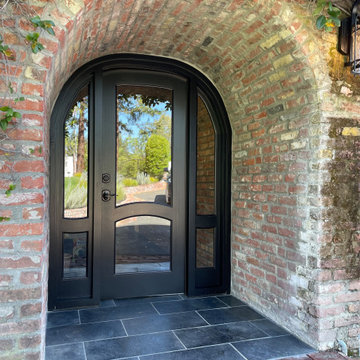
Custom arched entry door and two sidelights with clear insulated-tempered glass.
Cette image montre une porte d'entrée bohème de taille moyenne avec un mur rouge, un sol en carrelage de céramique, une porte simple, une porte noire, un plafond voûté et un mur en parement de brique.
Cette image montre une porte d'entrée bohème de taille moyenne avec un mur rouge, un sol en carrelage de céramique, une porte simple, une porte noire, un plafond voûté et un mur en parement de brique.
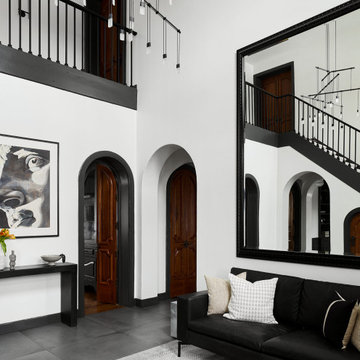
The crisp white walls, minimal floor tile, and suspended chandelier set a bright and modern tone as you enter the home. We swapped out the ornate stair rails for a modern, simplified baluster. However, we opted to keep the crown molding, trim, and door frames throughout the entire home. We decided to play off of the dramatic detailing by painting them a deep charcoal grey. It creates a bold contrast against the white walls in a modern and elevated way. Finally, we selected a modern, black leather sofa and sleek console table to complete the foyer, and painted the frame of the existing oversized mirror black.
Idées déco d'entrées avec une porte simple et un plafond voûté
5