Idées déco d'entrées avec une porte simple et un plafond voûté
Trier par :
Budget
Trier par:Populaires du jour
41 - 60 sur 657 photos
1 sur 3
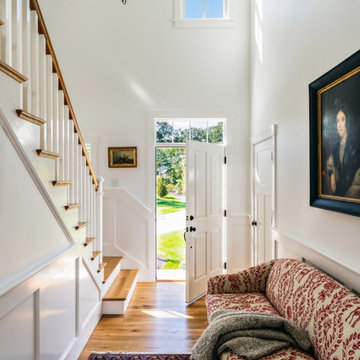
The entry foyer of a custom Greek Revival home built by The Valle Group on Cape Cod.
Cette photo montre un hall d'entrée chic avec un mur blanc, un sol en bois brun, une porte simple, une porte blanche et un plafond voûté.
Cette photo montre un hall d'entrée chic avec un mur blanc, un sol en bois brun, une porte simple, une porte blanche et un plafond voûté.

Situated along the coastal foreshore of Inverloch surf beach, this 7.4 star energy efficient home represents a lifestyle change for our clients. ‘’The Nest’’, derived from its nestled-among-the-trees feel, is a peaceful dwelling integrated into the beautiful surrounding landscape.
Inspired by the quintessential Australian landscape, we used rustic tones of natural wood, grey brickwork and deep eucalyptus in the external palette to create a symbiotic relationship between the built form and nature.
The Nest is a home designed to be multi purpose and to facilitate the expansion and contraction of a family household. It integrates users with the external environment both visually and physically, to create a space fully embracive of nature.

Custom Cabinetry, Top knobs matte black cabinet hardware pulls, Custom wave wall paneling, custom engineered matte black stair railing, Wave canvas wall art & frame from Deirfiur Home,
Design Principal: Justene Spaulding
Junior Designer: Keegan Espinola
Photography: Joyelle West

Grand entry foyer
Exemple d'un très grand hall d'entrée moderne avec un mur jaune, un sol en marbre, une porte simple, une porte blanche, un sol blanc et un plafond voûté.
Exemple d'un très grand hall d'entrée moderne avec un mur jaune, un sol en marbre, une porte simple, une porte blanche, un sol blanc et un plafond voûté.

Cette photo montre une grande entrée tendance avec une porte en verre, un mur gris, parquet foncé, une porte simple, un sol noir, un plafond voûté et un mur en parement de brique.

Idée de décoration pour un hall d'entrée tradition avec un mur rouge, un sol en brique, une porte simple, une porte en verre, un sol rouge, poutres apparentes, un plafond voûté, un plafond en bois et un mur en parement de brique.

Bench add a playful and utilitarian finish to mud room. Walnut cabinets and LED strip lighting. Porcelain tile floor.
Cette photo montre un hall d'entrée rétro de taille moyenne avec un mur blanc, un sol en bois brun, une porte simple, une porte en bois clair et un plafond voûté.
Cette photo montre un hall d'entrée rétro de taille moyenne avec un mur blanc, un sol en bois brun, une porte simple, une porte en bois clair et un plafond voûté.
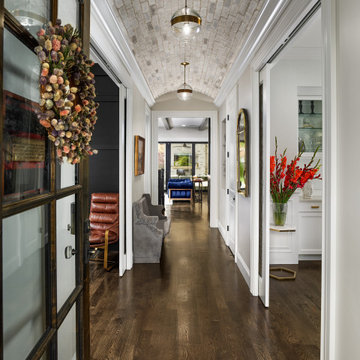
Aménagement d'une entrée classique avec un couloir, un mur gris, parquet foncé, une porte simple, une porte en verre, un sol marron et un plafond voûté.

This bi-level entry foyer greets with black slate flooring and embraces you in Hemlock and hickory wood. Using a Sherwin Williams flat lacquer sealer for durability finishes the modern wood cabin look. Horizontal steel cable rail stair system.
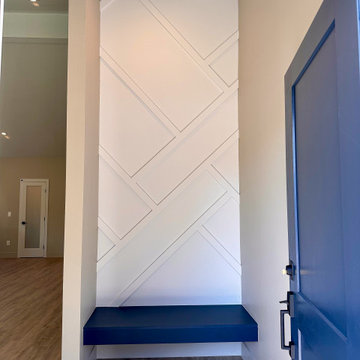
The moment you swing open the blue front door, you are welcomed into a world of elegance and style. The entryway of this home has been transformed into a space that effortlessly blends sophistication with comfort, making a memorable first impression.
One of the standout features is the custom wall paneling that adorns the entryway. Crafted with meticulous attention to detail, these panels add a layer of texture and depth and set the tone for what lies ahead.
The entryway also boasts a charming touch of blue with the entry seating. The rich, serene hue of the seating adds a pop of color to the space, complementing the custom wall paneling perfectly. It's a spot where you can sit and pause, offering a moment of respite as you enter the home.
The combination of custom wall paneling and the inviting blue seating creates a sense of anticipation, hinting at the comfort and style that permeates the entire home.
This is not just an entryway; it's a promise of what's to come.
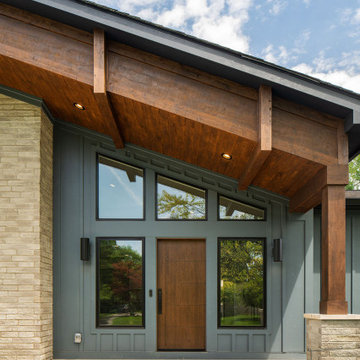
Front Exterior - featuring cedar open beam porch
Réalisation d'une grande porte d'entrée design avec un mur blanc, un sol en carrelage de porcelaine, une porte simple, une porte en bois foncé, un sol beige et un plafond voûté.
Réalisation d'une grande porte d'entrée design avec un mur blanc, un sol en carrelage de porcelaine, une porte simple, une porte en bois foncé, un sol beige et un plafond voûté.
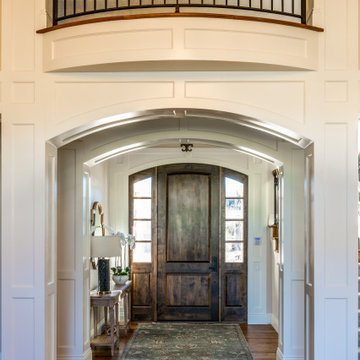
Cette image montre une grande porte d'entrée traditionnelle avec un mur beige, un sol en bois brun, une porte simple, une porte en bois foncé, un sol multicolore et un plafond voûté.

Design is often more about architecture than it is about decor. We focused heavily on embellishing and highlighting the client's fantastic architectural details in the living spaces, which were widely open and connected by a long Foyer Hallway with incredible arches and tall ceilings. We used natural materials such as light silver limestone plaster and paint, added rustic stained wood to the columns, arches and pilasters, and added textural ledgestone to focal walls. We also added new chandeliers with crystal and mercury glass for a modern nudge to a more transitional envelope. The contrast of light stained shelves and custom wood barn door completed the refurbished Foyer Hallway.
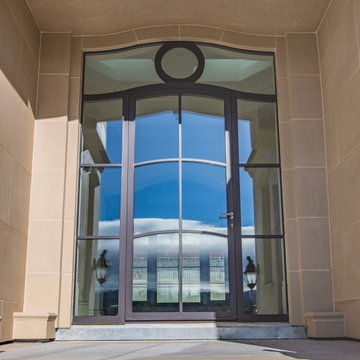
Aménagement d'une grande porte d'entrée avec une porte simple, une porte en verre, un mur beige, parquet foncé, un sol marron et un plafond voûté.

This new house is located in a quiet residential neighborhood developed in the 1920’s, that is in transition, with new larger homes replacing the original modest-sized homes. The house is designed to be harmonious with its traditional neighbors, with divided lite windows, and hip roofs. The roofline of the shingled house steps down with the sloping property, keeping the house in scale with the neighborhood. The interior of the great room is oriented around a massive double-sided chimney, and opens to the south to an outdoor stone terrace and gardens. Photo by: Nat Rea Photography

Front entry of the Hobbit House at Dragonfly Knoll with round door into the timber frame interior.
Idées déco pour une porte d'entrée éclectique avec un mur blanc, un sol en bois brun, une porte simple, une porte en bois brun, un sol marron et un plafond voûté.
Idées déco pour une porte d'entrée éclectique avec un mur blanc, un sol en bois brun, une porte simple, une porte en bois brun, un sol marron et un plafond voûté.
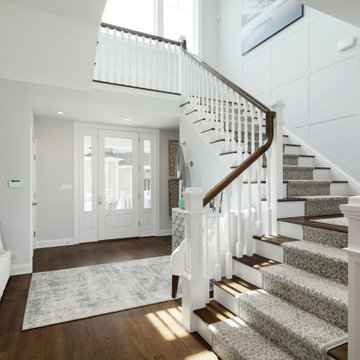
Cette photo montre un grand hall d'entrée chic avec un mur gris, parquet foncé, une porte simple, une porte blanche, un sol marron, un plafond voûté et du papier peint.

Cette image montre une entrée traditionnelle avec un couloir, un mur blanc, parquet foncé, une porte simple, une porte en verre, un sol marron et un plafond voûté.
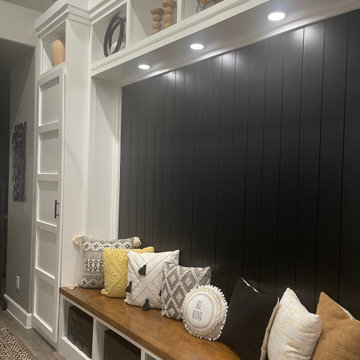
Custom foyer built-in unit with storage, seating, and layered lighting.
Aménagement d'un grand hall d'entrée avec un mur gris, un sol en carrelage de céramique, une porte simple, une porte noire, un sol multicolore, un plafond voûté et du lambris.
Aménagement d'un grand hall d'entrée avec un mur gris, un sol en carrelage de céramique, une porte simple, une porte noire, un sol multicolore, un plafond voûté et du lambris.
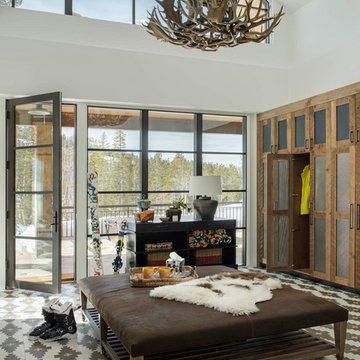
Exemple d'une entrée montagne avec un vestiaire, un mur blanc, une porte simple, une porte en verre, un sol multicolore et un plafond voûté.
Idées déco d'entrées avec une porte simple et un plafond voûté
3