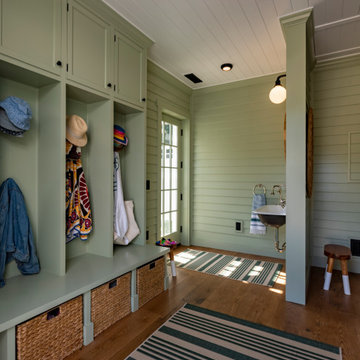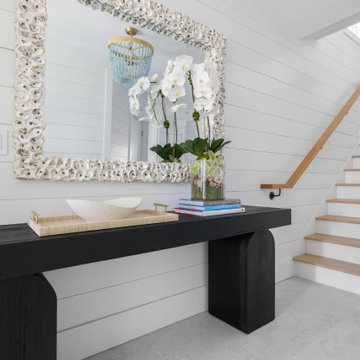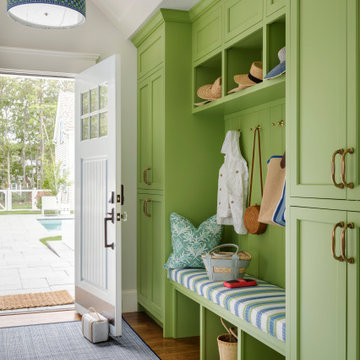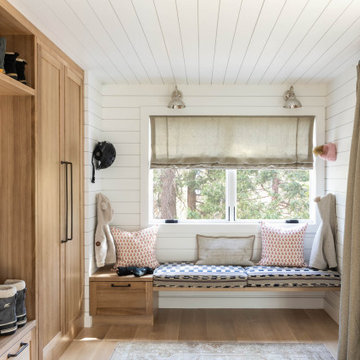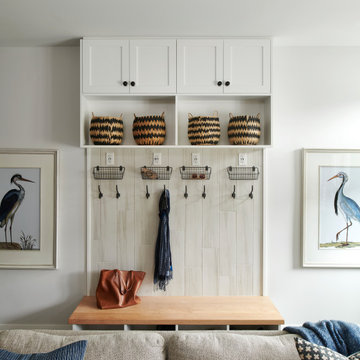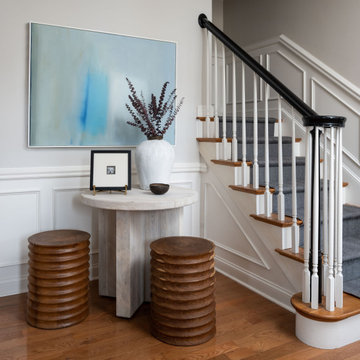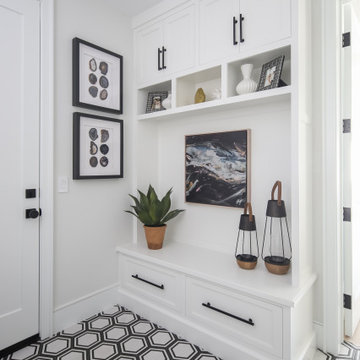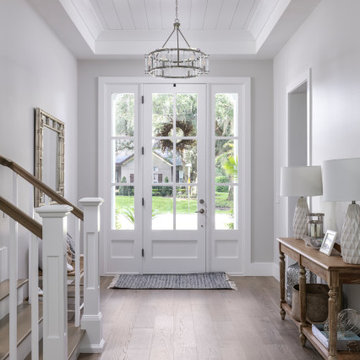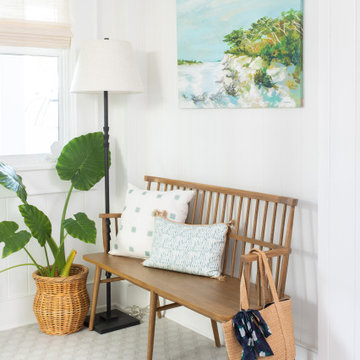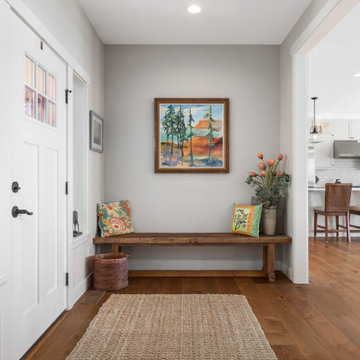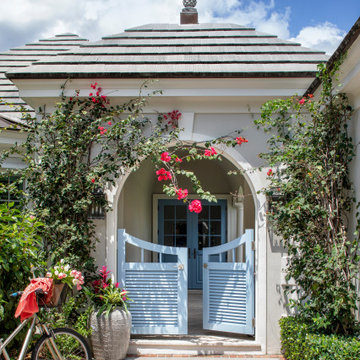Idées déco d'entrées bord de mer
Trier par :
Budget
Trier par:Populaires du jour
1 - 20 sur 12 916 photos
1 sur 4
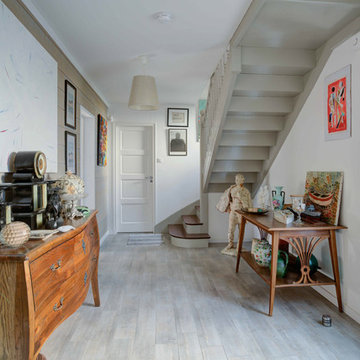
Aménagement d'une entrée bord de mer avec un couloir, un mur blanc, parquet clair, une porte simple, une porte blanche et un sol gris.
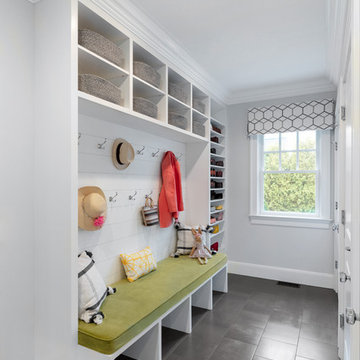
Mud Room, custom bench
Cette image montre une entrée marine de taille moyenne avec un vestiaire, un mur gris, un sol gris et un sol en carrelage de porcelaine.
Cette image montre une entrée marine de taille moyenne avec un vestiaire, un mur gris, un sol gris et un sol en carrelage de porcelaine.
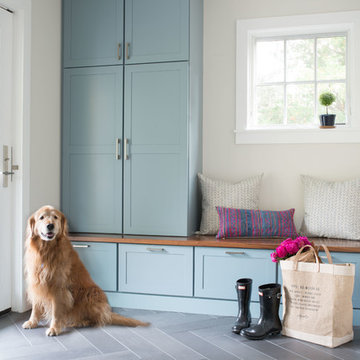
Jessica Delaney Photography
Inspiration pour une entrée marine avec un vestiaire, un mur blanc, une porte simple, une porte en verre et un sol gris.
Inspiration pour une entrée marine avec un vestiaire, un mur blanc, une porte simple, une porte en verre et un sol gris.
Trouvez le bon professionnel près de chez vous
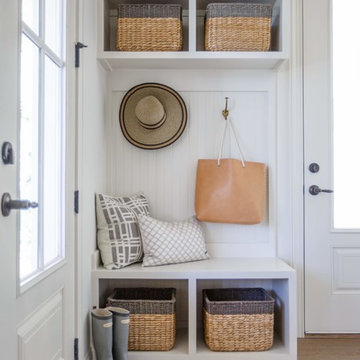
Jessie Preza
Aménagement d'une entrée bord de mer avec un vestiaire, un mur blanc, un sol en bois brun et une porte en verre.
Aménagement d'une entrée bord de mer avec un vestiaire, un mur blanc, un sol en bois brun et une porte en verre.

Réalisation d'une entrée marine avec un vestiaire, un mur bleu, une porte simple et un sol gris.
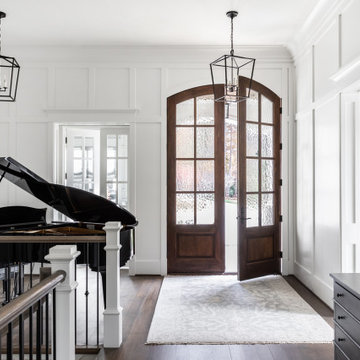
Cette image montre un hall d'entrée marin avec un mur blanc, parquet foncé, une porte double, une porte en bois foncé, un sol marron et du lambris.

Harbor View is a modern-day interpretation of the shingled vacation houses of its seaside community. The gambrel roof, horizontal, ground-hugging emphasis, and feeling of simplicity, are all part of the character of the place.
While fitting in with local traditions, Harbor View is meant for modern living. The kitchen is a central gathering spot, open to the main combined living/dining room and to the waterside porch. One easily moves between indoors and outdoors.
The house is designed for an active family, a couple with three grown children and a growing number of grandchildren. It is zoned so that the whole family can be there together but retain privacy. Living, dining, kitchen, library, and porch occupy the center of the main floor. One-story wings on each side house two bedrooms and bathrooms apiece, and two more bedrooms and bathrooms and a study occupy the second floor of the central block. The house is mostly one room deep, allowing cross breezes and light from both sides.
The porch, a third of which is screened, is a main dining and living space, with a stone fireplace offering a cozy place to gather on summer evenings.
A barn with a loft provides storage for a car or boat off-season and serves as a big space for projects or parties in summer.
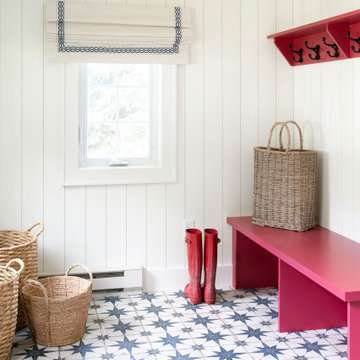
Idées déco pour une petite entrée bord de mer avec un vestiaire, un mur blanc, un sol en carrelage de porcelaine, un sol bleu et du lambris de bois.
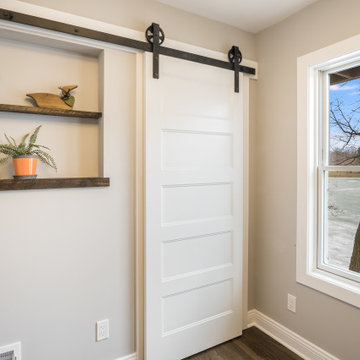
A quaint cottage on the peninsula between Lauderdale and Middle Lakes was ready for some upgrades. Our client was looking for more space to accommodate visiting friends and family. They wanted to spend more time at this home during the off-season, which meant making some adjustments to the interior. The design we created included opening up a wall between the small kitchen and living area and converting a tiny bedroom into a mudroom at the entrance, which created a welcoming feeling upon entrance as one can now see the lake as soon as they set foot into the home. Our client is able to entertain at the sleek and modern kitchen with commercial grade appliances, quartz countertops and stone fireplace and kitchen backsplash. The guest bath on the main floor was also given an update with a tile shower, glass doors and updated vanity. The original oak flooring was refinished and looks absolutely beautiful.
Idées déco d'entrées bord de mer
1
