Idées déco d'entrées campagne avec un plafond voûté
Trier par :
Budget
Trier par:Populaires du jour
61 - 80 sur 107 photos
1 sur 3
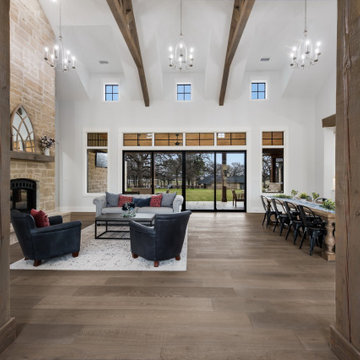
Step into grandeur as you enter through double French doors into an expansive open space. Towering wooden pillars stand majestically, framing the arches above. Three chandeliers illuminate the cream-colored expanse, leading the eye to a magnificent stone fireplace on the left and a spacious dining area and kitchen to the right
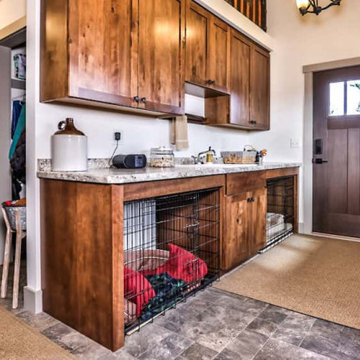
Mud Room Drop Zone with Cabinets Built to accommodate dog kennels, wood cabinets, drop-in sink. Tile Floors, painted walls, fiberglass door, painted poplar trims, dust shelf above upper cabinets for displays. Closet and Laundry Area in background
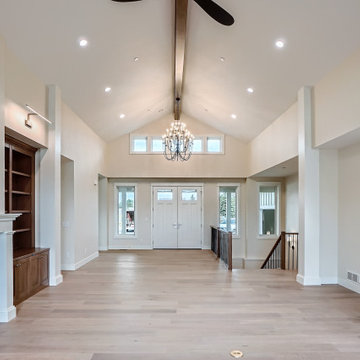
Entry foyer and stairway
Cette image montre un grand hall d'entrée rustique avec un mur beige, parquet clair, une porte double, une porte blanche, un sol beige et un plafond voûté.
Cette image montre un grand hall d'entrée rustique avec un mur beige, parquet clair, une porte double, une porte blanche, un sol beige et un plafond voûté.
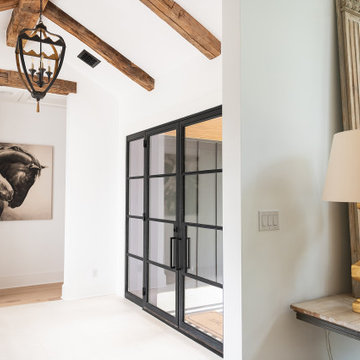
Cette image montre un hall d'entrée rustique avec un mur blanc, une porte double, une porte en verre et un plafond voûté.
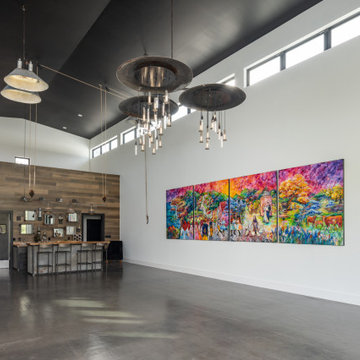
Réalisation d'une très grande entrée champêtre avec un couloir, un mur blanc, sol en béton ciré, une porte coulissante, une porte métallisée, un sol gris et un plafond voûté.
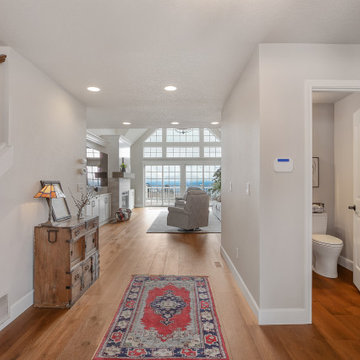
This entryway showcases the view from the living room. Featuring floor-to-ceiling windows to capture country hillside views in Hillsboro, Oregon.
Inspiration pour un grand hall d'entrée rustique avec un mur gris, un sol en bois brun, un sol marron et un plafond voûté.
Inspiration pour un grand hall d'entrée rustique avec un mur gris, un sol en bois brun, un sol marron et un plafond voûté.
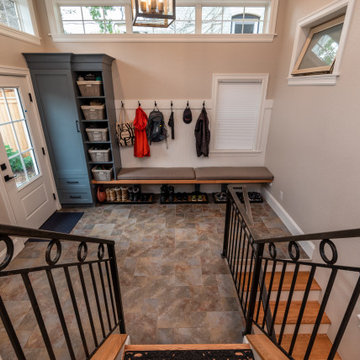
Custom handrails
Idée de décoration pour une grande entrée champêtre avec un vestiaire, un mur beige, un sol en carrelage de céramique, un sol multicolore et un plafond voûté.
Idée de décoration pour une grande entrée champêtre avec un vestiaire, un mur beige, un sol en carrelage de céramique, un sol multicolore et un plafond voûté.
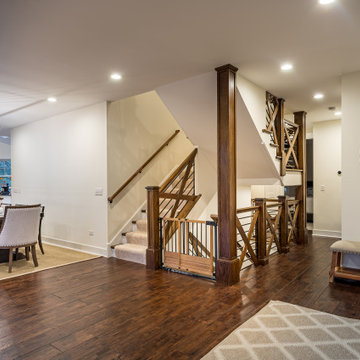
Inspiration pour un grand hall d'entrée rustique avec un mur blanc, parquet foncé, une porte simple, une porte en bois foncé, un sol marron, un plafond voûté et du papier peint.
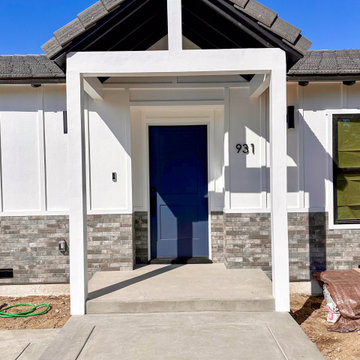
The enchanting entrance is framed by striking porch columns that serve as the perfect introduction to the timeless beauty that lies within.
These porch columns, with their clean lines and a hint of farmhouse simplicity, are a design masterpiece. Standing tall and proud, they support the porch and symbolize the transition from the outside world to the interior. The columns are more than architectural elements; they invite you to explore the comfort that awaits you.
Dressed in a classic white finish, these columns create a stunning contrast against the rich colors and textures of the farmhouse's exterior. The crisp, white backdrop allows them to stand out, accentuating the character and style of the entire home.
As you take in the images, you'll find that these porch columns are not just supportive structures; they are a visual delight, adding a touch of enchantment to the entrance. They represent the harmonious blend of modern aesthetics with farmhouse allure, setting the stage for a welcoming and utterly captivating home.
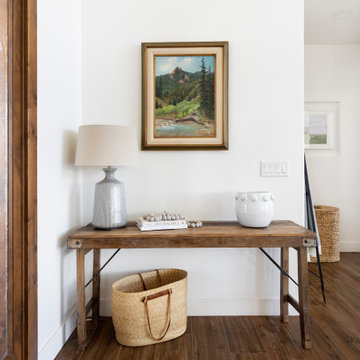
Entry table
Réalisation d'une petite porte d'entrée champêtre avec un mur blanc, un sol en carrelage de porcelaine, une porte simple, une porte en bois foncé, un sol marron et un plafond voûté.
Réalisation d'une petite porte d'entrée champêtre avec un mur blanc, un sol en carrelage de porcelaine, une porte simple, une porte en bois foncé, un sol marron et un plafond voûté.
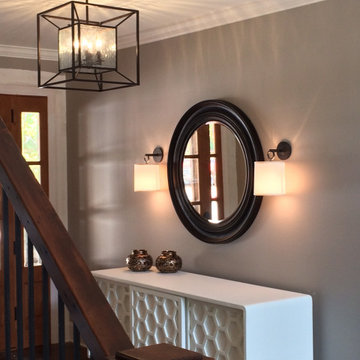
Entry hall - oversized round mirror flanked with sconces
Réalisation d'un hall d'entrée champêtre avec une porte simple, une porte en bois foncé, un sol marron et un plafond voûté.
Réalisation d'un hall d'entrée champêtre avec une porte simple, une porte en bois foncé, un sol marron et un plafond voûté.
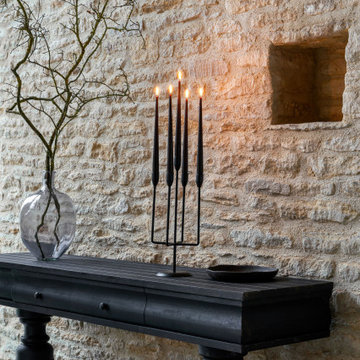
Cette photo montre une grande entrée nature avec une porte double, une porte en bois brun et un plafond voûté.
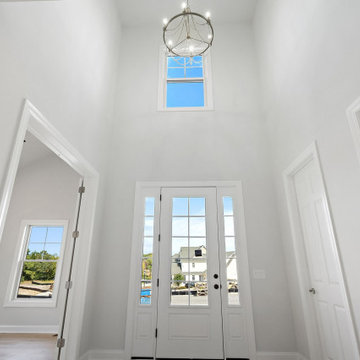
Exemple d'un hall d'entrée nature avec un mur blanc, un sol en contreplaqué, une porte simple et un plafond voûté.
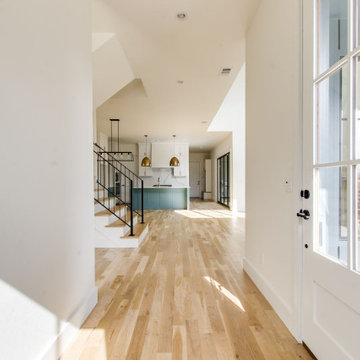
Built on a unique shaped lot our Wheeler Home hosts a large courtyard and a primary suite on the main level. At 2,400 sq ft, 3 bedrooms, and 2.5 baths the floor plan includes; open concept living, dining, and kitchen, a small office off the front of the home, a detached two car garage, and lots of indoor-outdoor space for a small city lot. This plan also includes a third floor bonus room that could be finished at a later date. We worked within the Developer and Neighborhood Specifications. The plans are now a part of the Wheeler District Portfolio in Downtown OKC.
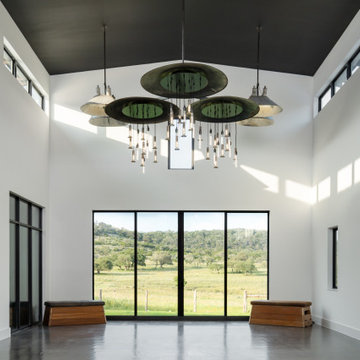
Idée de décoration pour une très grande entrée champêtre avec un couloir, un mur blanc, sol en béton ciré, une porte coulissante, une porte métallisée, un sol gris et un plafond voûté.
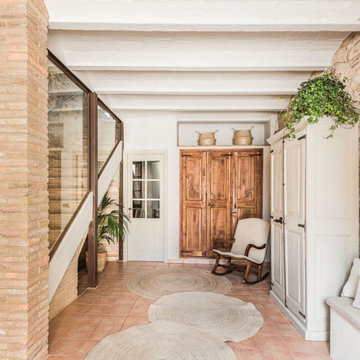
Entrada casa de pueblo con paredes de piedra y decoración relajante
Exemple d'une grande entrée nature avec un plafond voûté.
Exemple d'une grande entrée nature avec un plafond voûté.
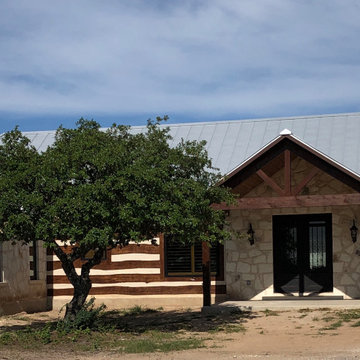
Almost complete and ready for occupancy.
Réalisation d'une grande porte d'entrée champêtre avec une porte double, une porte en bois foncé et un plafond voûté.
Réalisation d'une grande porte d'entrée champêtre avec une porte double, une porte en bois foncé et un plafond voûté.
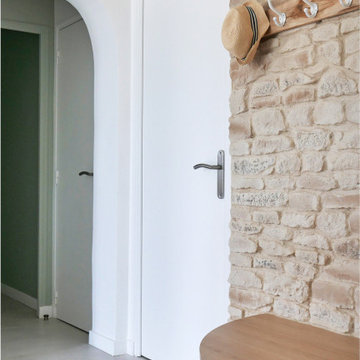
Les propriétaires ont hérité de cette maison de campagne datant de l'époque de leurs grands parents et inhabitée depuis de nombreuses années. Outre la dimension affective du lieu, il était difficile pour eux de se projeter à y vivre puisqu'ils n'avaient aucune idée des modifications à réaliser pour améliorer les espaces et s'approprier cette maison. La conception s'est faite en douceur et à été très progressive sur de longs mois afin que chacun se projette dans son nouveau chez soi. Je me suis sentie très investie dans cette mission et j'ai beaucoup aimé réfléchir à l'harmonie globale entre les différentes pièces et fonctions puisqu'ils avaient à coeur que leur maison soit aussi idéale pour leurs deux enfants.
Caractéristiques de la décoration : inspirations slow life dans le salon et la salle de bain. Décor végétal et fresques personnalisées à l'aide de papier peint panoramiques les dominotiers et photowall. Tapisseries illustrées uniques.
A partir de matériaux sobres au sol (carrelage gris clair effet béton ciré et parquet massif en bois doré) l'enjeu à été d'apporter un univers à chaque pièce à l'aide de couleurs ou de revêtement muraux plus marqués : Vert / Verte / Tons pierre / Parement / Bois / Jaune / Terracotta / Bleu / Turquoise / Gris / Noir ... Il y a en a pour tout les gouts dans cette maison !
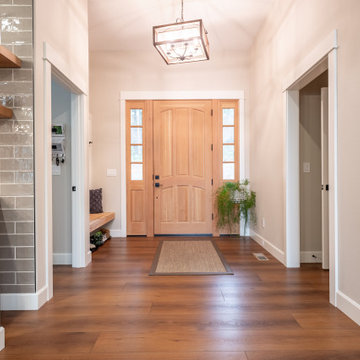
Rich toasted cherry with a light rustic grain that has iconic character and texture. With the Modin Collection, we have raised the bar on luxury vinyl plank. The result is a new standard in resilient flooring. Modin offers true embossed in register texture, a low sheen level, a rigid SPC core, an industry-leading wear layer, and so much more.
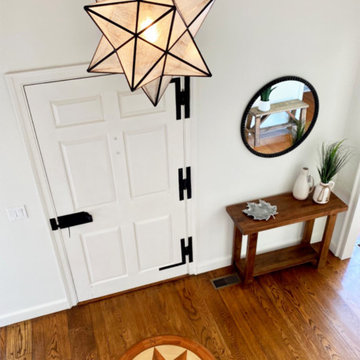
This grand entryway was given a fresh coat of white paint, to modernize this classic farmhouse. The Moravian Star ceiling pendant was selected to reflect the compass inlay in the floor. Rustic farmhouse accents and pillows were selected to warm the space.
Idées déco d'entrées campagne avec un plafond voûté
4