Idées déco d'entrées contemporaines avec un sol en carrelage de céramique
Trier par :
Budget
Trier par:Populaires du jour
61 - 80 sur 2 618 photos
1 sur 3
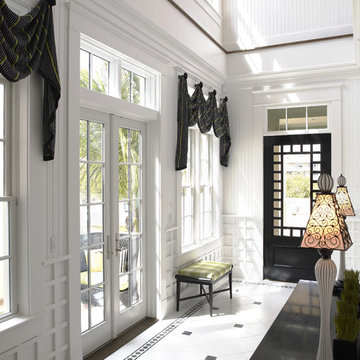
Home builders in Tampa, Alvarez Homes designed The Amber model home.
At Alvarez Homes, we have been catering to our clients' every design need since 1983. Every custom home that we build is a one-of-a-kind artful original. Give us a call at (813) 969-3033 to find out more.
Photography by Jorge Alvarez.
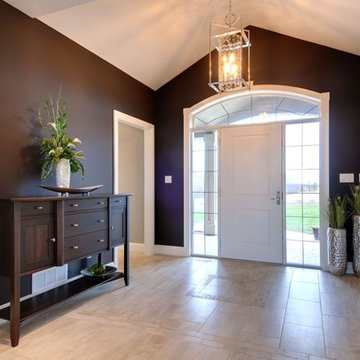
This home was built Eco friendly from the foundation to the paint and trims. Special finishes were used on floors, walls, trims and cabinets. Metal wound wiring and soy based foam insulation were installed with attention to the placement and type of heat ducting used. Many other building techniques used by Quality Construction Services show the 'green consciousness' of this build.
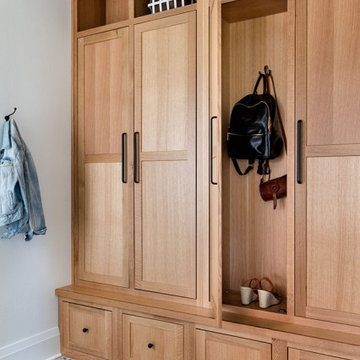
Our Seattle studio designed this stunning 5,000+ square foot Snohomish home to make it comfortable and fun for a wonderful family of six.
On the main level, our clients wanted a mudroom. So we removed an unused hall closet and converted the large full bathroom into a powder room. This allowed for a nice landing space off the garage entrance. We also decided to close off the formal dining room and convert it into a hidden butler's pantry. In the beautiful kitchen, we created a bright, airy, lively vibe with beautiful tones of blue, white, and wood. Elegant backsplash tiles, stunning lighting, and sleek countertops complete the lively atmosphere in this kitchen.
On the second level, we created stunning bedrooms for each member of the family. In the primary bedroom, we used neutral grasscloth wallpaper that adds texture, warmth, and a bit of sophistication to the space creating a relaxing retreat for the couple. We used rustic wood shiplap and deep navy tones to define the boys' rooms, while soft pinks, peaches, and purples were used to make a pretty, idyllic little girls' room.
In the basement, we added a large entertainment area with a show-stopping wet bar, a large plush sectional, and beautifully painted built-ins. We also managed to squeeze in an additional bedroom and a full bathroom to create the perfect retreat for overnight guests.
For the decor, we blended in some farmhouse elements to feel connected to the beautiful Snohomish landscape. We achieved this by using a muted earth-tone color palette, warm wood tones, and modern elements. The home is reminiscent of its spectacular views – tones of blue in the kitchen, primary bathroom, boys' rooms, and basement; eucalyptus green in the kids' flex space; and accents of browns and rust throughout.
---Project designed by interior design studio Kimberlee Marie Interiors. They serve the Seattle metro area including Seattle, Bellevue, Kirkland, Medina, Clyde Hill, and Hunts Point.
For more about Kimberlee Marie Interiors, see here: https://www.kimberleemarie.com/
To learn more about this project, see here:
https://www.kimberleemarie.com/modern-luxury-home-remodel-snohomish
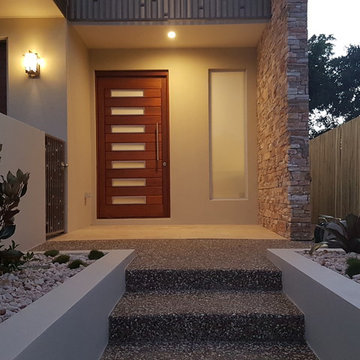
Inspiration pour une petite porte d'entrée design avec un mur beige, un sol en carrelage de céramique, une porte simple, une porte en bois brun et un sol beige.
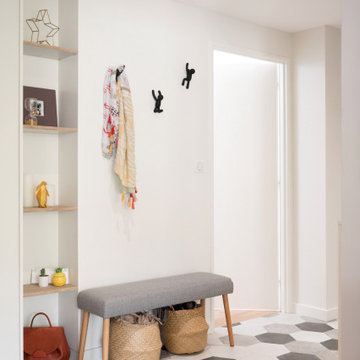
Le couloir d’entrée à pour fantaisie un carrelage hexagonal imitant des carreaux de ciments noirs, blancs et gris. Cette zone carrelée permet de se déchausser confortablement vers la banquette et de ranger ses chaussures dans les casiers prévus à cet effet. Après quoi, un parquet prend la relève. Notez la transition entre les deux sols de différentes natures !
La rénovation a également permis la création de nombreux rangements. Le couloir dessert deux étagères encastrées créées grâce à des jeux de cloisons. Il comprend également un long placard qui accueille un dressing d’entrée, un placard à balais et une buanderie. Le tout est caché derrière des portes miroitées qui permettent à la lumière de se refléter et donc d’éviter une zone sombre.

This new house is located in a quiet residential neighborhood developed in the 1920’s, that is in transition, with new larger homes replacing the original modest-sized homes. The house is designed to be harmonious with its traditional neighbors, with divided lite windows, and hip roofs. The roofline of the shingled house steps down with the sloping property, keeping the house in scale with the neighborhood. The interior of the great room is oriented around a massive double-sided chimney, and opens to the south to an outdoor stone terrace and gardens. Photo by: Nat Rea Photography
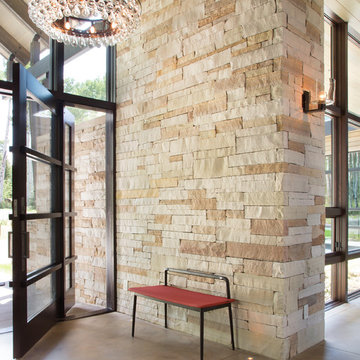
Kimberly Gavin Photography
Cette image montre un grand hall d'entrée design avec un sol en carrelage de céramique, une porte pivot et une porte en bois foncé.
Cette image montre un grand hall d'entrée design avec un sol en carrelage de céramique, une porte pivot et une porte en bois foncé.
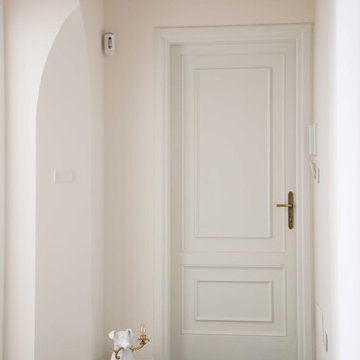
L’ingresso dai toni chiari è caratterizzato dall’utilizzo di elementi luminosi puntuali a sospensione che ne enfatizzano l’altezza e puntano sui contrasti grazie al colore nero e la forma geometrica essenziale.
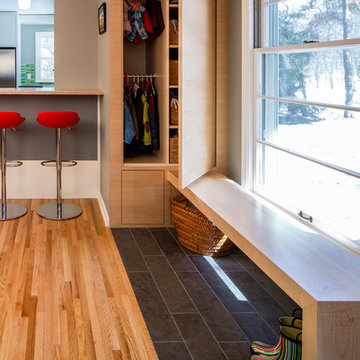
Idée de décoration pour une petite porte d'entrée design avec un mur gris, un sol en carrelage de céramique, une porte simple et une porte blanche.
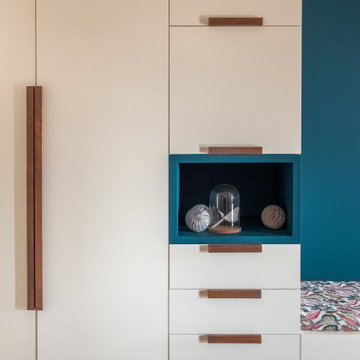
Meuble d'entrée - Vestiaire et banquette
Réalisation d'une porte d'entrée design de taille moyenne avec un mur bleu, un sol en carrelage de céramique, une porte double, une porte blanche et un sol rouge.
Réalisation d'une porte d'entrée design de taille moyenne avec un mur bleu, un sol en carrelage de céramique, une porte double, une porte blanche et un sol rouge.
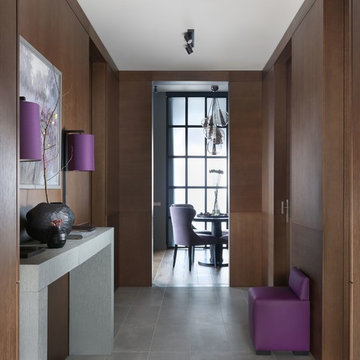
Сергей Красюк
Aménagement d'une entrée contemporaine de taille moyenne avec un mur marron, un sol gris et un sol en carrelage de céramique.
Aménagement d'une entrée contemporaine de taille moyenne avec un mur marron, un sol gris et un sol en carrelage de céramique.
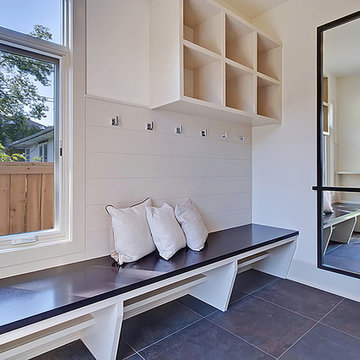
Idées déco pour une entrée contemporaine de taille moyenne avec un vestiaire, un mur blanc, un sol en carrelage de céramique, une porte simple et une porte blanche.
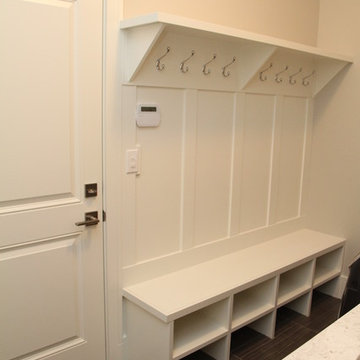
Cara Michele Photography
Aménagement d'une entrée contemporaine de taille moyenne avec un vestiaire, un mur gris, un sol en carrelage de céramique, une porte simple et une porte blanche.
Aménagement d'une entrée contemporaine de taille moyenne avec un vestiaire, un mur gris, un sol en carrelage de céramique, une porte simple et une porte blanche.
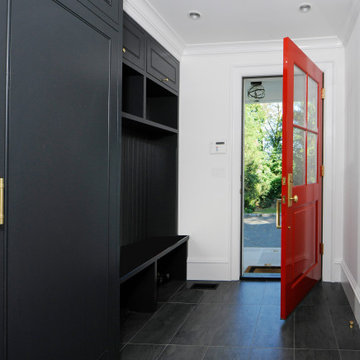
Inspiration pour une petite entrée design avec un vestiaire, un mur blanc, un sol en carrelage de céramique et un sol noir.
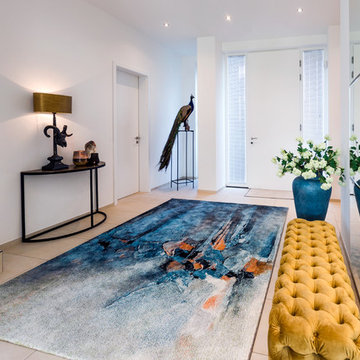
Ein eleganter Eingangsbereich mit einladenden Texturen und ansprechenden Farben.
Réalisation d'un très grand vestibule design avec un mur blanc, un sol en carrelage de céramique, une porte simple, une porte blanche et un sol beige.
Réalisation d'un très grand vestibule design avec un mur blanc, un sol en carrelage de céramique, une porte simple, une porte blanche et un sol beige.
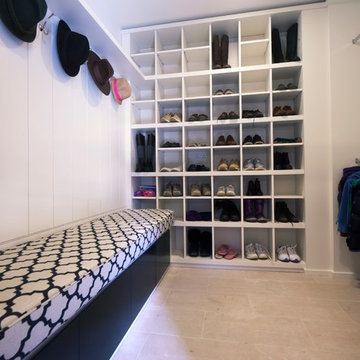
Idées déco pour une entrée contemporaine avec un mur blanc et un sol en carrelage de céramique.
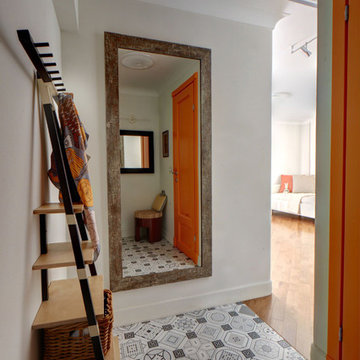
Idées déco pour une petite entrée contemporaine avec un couloir, un mur blanc et un sol en carrelage de céramique.
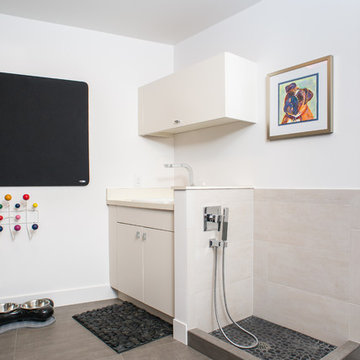
Custom dog shower for that other special member of the family.
Inspiration pour une entrée design de taille moyenne avec un vestiaire, un mur blanc et un sol en carrelage de céramique.
Inspiration pour une entrée design de taille moyenne avec un vestiaire, un mur blanc et un sol en carrelage de céramique.
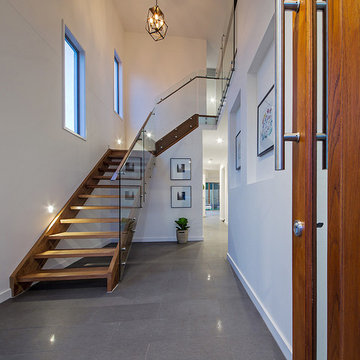
Exemple d'un petit hall d'entrée tendance avec un mur blanc, un sol en carrelage de céramique, une porte simple, une porte en bois brun et un sol gris.
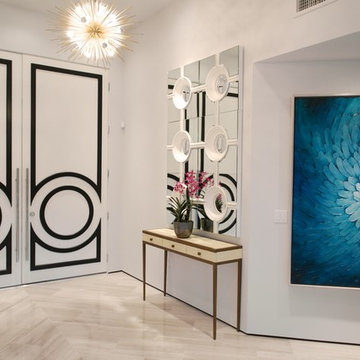
renovated front entrance at the magnificent James McNaughton Estate in Little Tuscany Palm Springs, CA
Réalisation d'un grand hall d'entrée design avec un mur blanc, un sol en carrelage de céramique, une porte double et une porte blanche.
Réalisation d'un grand hall d'entrée design avec un mur blanc, un sol en carrelage de céramique, une porte double et une porte blanche.
Idées déco d'entrées contemporaines avec un sol en carrelage de céramique
4