Idées déco d'entrées contemporaines avec un sol en carrelage de céramique
Trier par :
Budget
Trier par:Populaires du jour
81 - 100 sur 2 618 photos
1 sur 3

White built-in cabinetry with bench seating and storage.
Inspiration pour une grande entrée design avec un vestiaire, un mur blanc, un sol en carrelage de céramique, une porte simple, un sol gris, un plafond voûté et du lambris de bois.
Inspiration pour une grande entrée design avec un vestiaire, un mur blanc, un sol en carrelage de céramique, une porte simple, un sol gris, un plafond voûté et du lambris de bois.
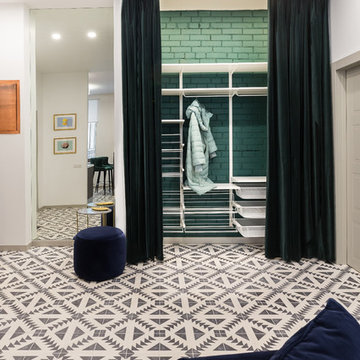
фотографы: Екатерина Титенко, Анна Чернышова
Inspiration pour une entrée design de taille moyenne avec un couloir, un mur blanc, un sol en carrelage de céramique, une porte simple et un sol multicolore.
Inspiration pour une entrée design de taille moyenne avec un couloir, un mur blanc, un sol en carrelage de céramique, une porte simple et un sol multicolore.
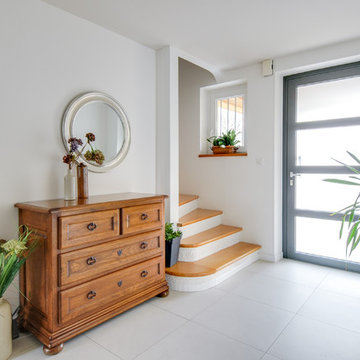
meero
Idée de décoration pour un hall d'entrée design de taille moyenne avec un mur blanc, un sol en carrelage de céramique, une porte simple, une porte grise et un sol beige.
Idée de décoration pour un hall d'entrée design de taille moyenne avec un mur blanc, un sol en carrelage de céramique, une porte simple, une porte grise et un sol beige.
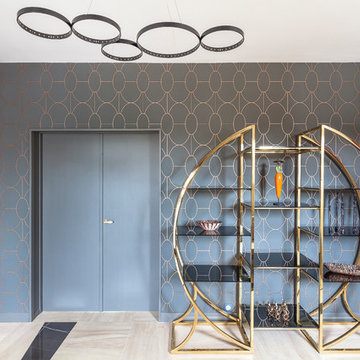
En face de la porte d'entrée, la double porte desservant la salle à manger a été repeinte de la même couleur que l'escalier et est de ce fait noyée dans le mur.
photos Franck Brouillet
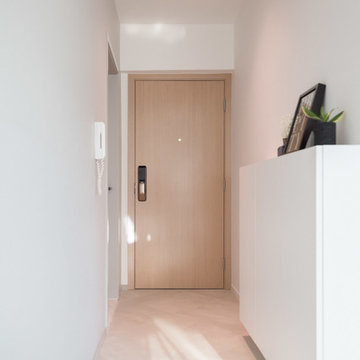
Aménagement d'un petit hall d'entrée contemporain avec un mur gris, un sol en carrelage de céramique, une porte blanche et un sol blanc.
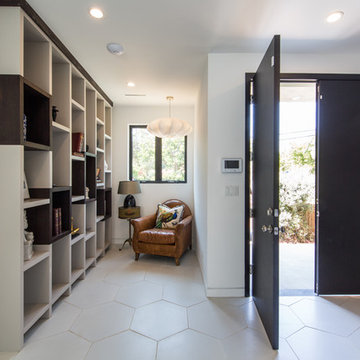
Inspiration pour une porte d'entrée design de taille moyenne avec un mur blanc, un sol en carrelage de céramique, une porte double, une porte noire et un sol blanc.
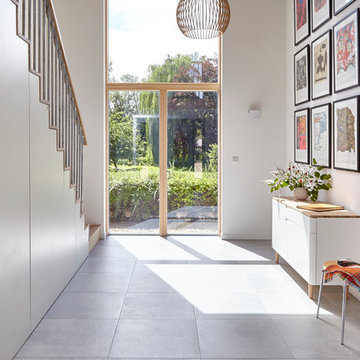
Michael Crockett Photography
Idée de décoration pour une grande entrée design avec un mur blanc et un sol en carrelage de céramique.
Idée de décoration pour une grande entrée design avec un mur blanc et un sol en carrelage de céramique.
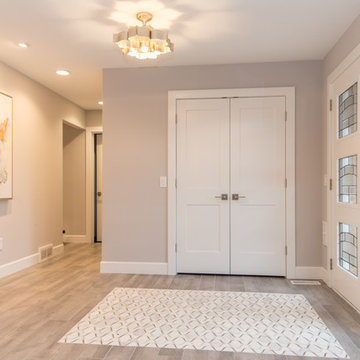
Picture Me Home - Courtney Zelwin
Idées déco pour une petite porte d'entrée contemporaine avec un mur gris, un sol en carrelage de céramique, une porte double et une porte blanche.
Idées déco pour une petite porte d'entrée contemporaine avec un mur gris, un sol en carrelage de céramique, une porte double et une porte blanche.
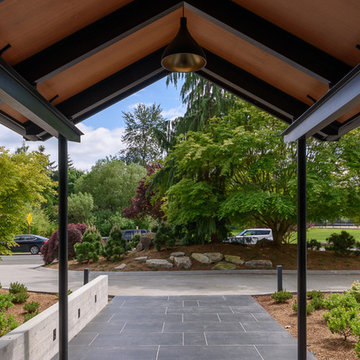
Idée de décoration pour une grande porte d'entrée design avec un mur gris, un sol en carrelage de céramique, une porte double, une porte noire et un sol noir.
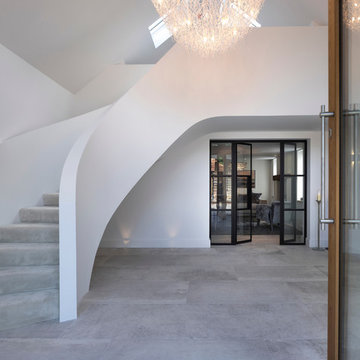
Working alongside International Award Winning Janey Butler Interiors, the interior architecture / interior design division of The Llama Group, in the total renovation of this beautifully located property which saw multiple skyframe extensions and the creation of this stylish, elegant new main entrance hallway. The Oak & Glass screen was a wonderful addition to the old property and created an elegant stylish open plan contemporary new Entrance space with a beautifully elegant helical staircase which leads to the new master bedroom, with a galleried landing with bespoke built in cabinetry, Beauitul 'stone' effect porcelain tiles which are throughout the whole of the newly created ground floor interior space. Bespoke Crittal Doors leading through to the new morning room and Bulthaup kitchen / dining room. A fabulous large white chandelier taking centre stage in this contemporary, stylish space. With lutron & Crestron home automation throughout and all new interiors.
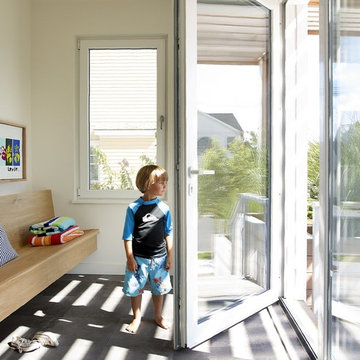
AWARD WINNING | International Green Good Design Award
OVERVIEW | This home was designed as a primary residence for a family of five in a coastal a New Jersey town. On a tight infill lot within a traditional neighborhood, the home maximizes opportunities for light and space, consumes very little energy, incorporates multiple resiliency strategies, and offers a clean, green, modern interior.
ARCHITECTURE & MECHANICAL DESIGN | ZeroEnergy Design
CONSTRUCTION | C. Alexander Building
PHOTOS | Eric Roth Photography
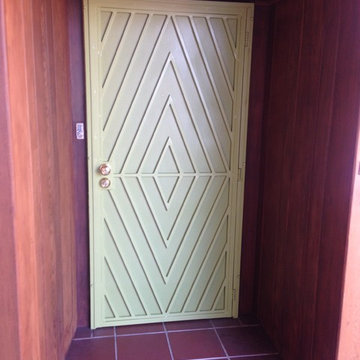
Cette image montre une porte d'entrée design de taille moyenne avec un mur marron, un sol en carrelage de céramique, une porte simple et une porte jaune.
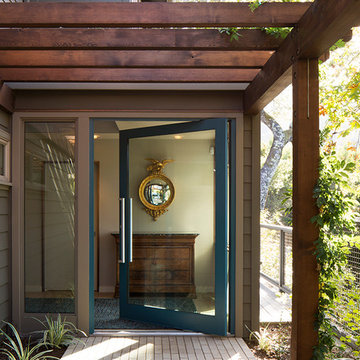
Photographer: Paul Dyer
Aménagement d'une porte d'entrée contemporaine avec une porte pivot, un sol en carrelage de céramique et une porte bleue.
Aménagement d'une porte d'entrée contemporaine avec une porte pivot, un sol en carrelage de céramique et une porte bleue.
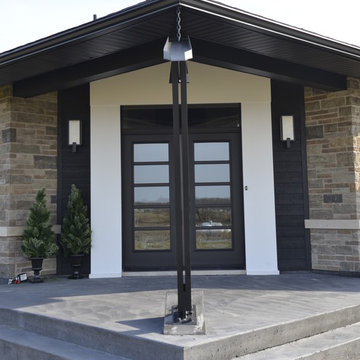
Réalisation d'une grande porte d'entrée design avec une porte double, une porte noire, un mur blanc et un sol en carrelage de céramique.
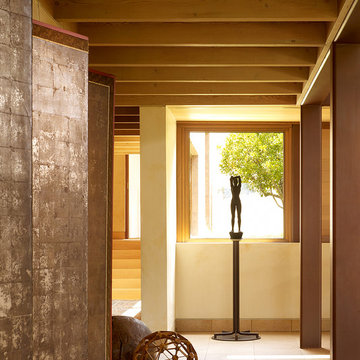
Photography By Matthew Millman
Exemple d'une grande entrée tendance avec un couloir, un mur beige, un sol en carrelage de céramique, une porte simple et un sol beige.
Exemple d'une grande entrée tendance avec un couloir, un mur beige, un sol en carrelage de céramique, une porte simple et un sol beige.
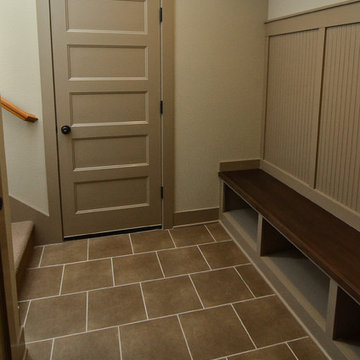
Renaissance Homes
Cette photo montre une entrée tendance de taille moyenne avec un vestiaire, un mur beige, un sol en carrelage de céramique et une porte simple.
Cette photo montre une entrée tendance de taille moyenne avec un vestiaire, un mur beige, un sol en carrelage de céramique et une porte simple.
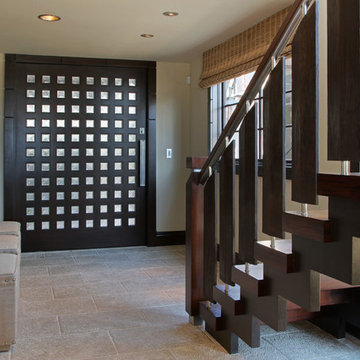
Aidin Foster
Inspiration pour une entrée design de taille moyenne avec un couloir, un mur beige, un sol en carrelage de céramique, une porte pivot et une porte en bois foncé.
Inspiration pour une entrée design de taille moyenne avec un couloir, un mur beige, un sol en carrelage de céramique, une porte pivot et une porte en bois foncé.
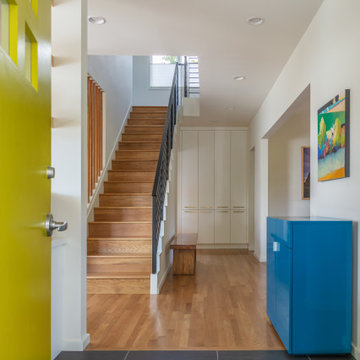
Photo by Tina Witherspoon.
Aménagement d'un hall d'entrée contemporain de taille moyenne avec un mur blanc, un sol en carrelage de céramique, une porte simple, une porte jaune et un sol noir.
Aménagement d'un hall d'entrée contemporain de taille moyenne avec un mur blanc, un sol en carrelage de céramique, une porte simple, une porte jaune et un sol noir.
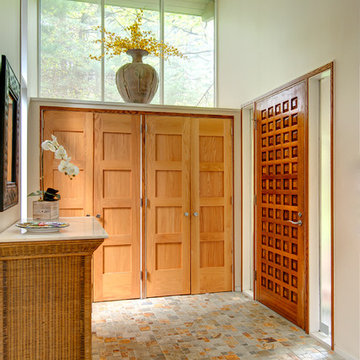
http://39walnutroad.com
A sophisticated open design with expansive windows overlook the beautiful estate property in this mid-century contemporary home. Soaring ceilings and a beautiful fireplace highlight the open great room and dining room. Bring your architect and update this thoughtfully proportioned floor plan to take this home to the next level. The first floor master bedroom is a special retreat and includes a signature fireplace, palatial master bathroom, sky lit walk-in closet and a seating/office area. The walk-out lower level is comprised of a family room with fireplace and provides ample room for all your entertainment needs. Enjoy arts-n-crafts, exercise or studying in the private den. Four additional window-filled bedrooms share a hall bathroom. Enjoy the convenience of this fabulous south-side neighborhood with easy access to transportation, restaurants and Wellesley town amenities.
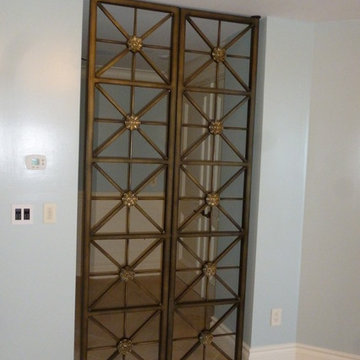
Cette photo montre une petite entrée tendance avec un mur bleu, un sol en carrelage de céramique et une porte pivot.
Idées déco d'entrées contemporaines avec un sol en carrelage de céramique
5