Idées déco d'entrées contemporaines
Trier par :
Budget
Trier par:Populaires du jour
141 - 160 sur 6 498 photos
1 sur 3
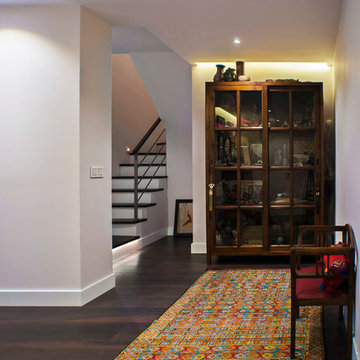
Trabajamos con un matrimonio y les realizamos una reforma integral, se tiró toda la tabiquería y se hizo una distribución completamente nueva.
El objetivo de nuestros clientes era dar la vuelta a la casa, las zonas más "públicas" (salón, comedor y cocina) estaban abajo y había que pasarlas arriba, y los dormitorios que estaban arriba había que ponerlos abajo. Con una terraza de 70 m2 y otra de 20 m2 había que crear varios ambientes al exterior teniendo en cuenta el clima de Madrid.
El edificio cuenta con un sistema de climatización muy poco eficiente al ser todo eléctrico, por lo que se desconectó la casa de la calefacción central y se instaló suelo radiante-refrescante con aerotermia con energía renovable, pasando de una calificación "E", a una "A".
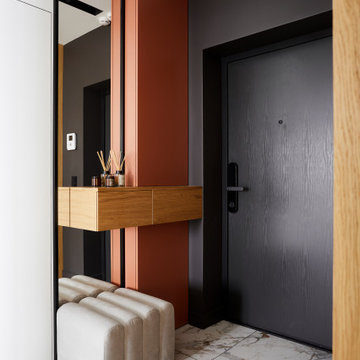
Простой и лёгкий... и, в то же время, немного кричащий и дерзкий интерьер совмещает в себе изящные приёмы в отделке и деталях, смелые формы, брутальность на стыке с милой утонченностью.
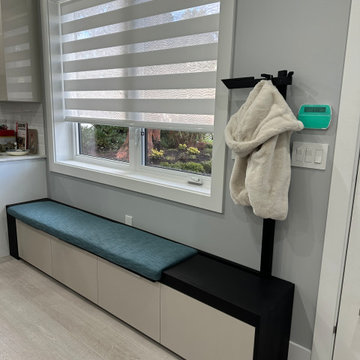
Custom bench and pad with shoe storage and pop-up/ hide away coat rack.
Cette image montre une entrée design de taille moyenne.
Cette image montre une entrée design de taille moyenne.
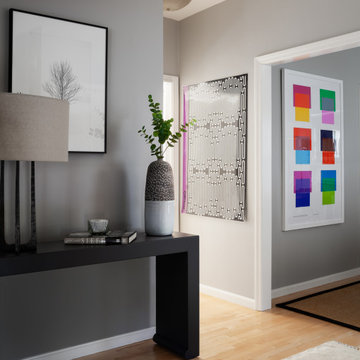
Entry foyer with a delicate and carefully balanced use of colors and neutrals which enables the art to fully be a part of this open space.
Cette photo montre une entrée tendance.
Cette photo montre une entrée tendance.
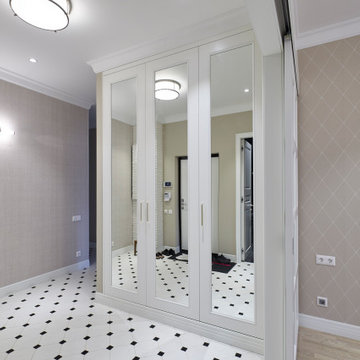
Шкаф трехстворчатый белый изготовлен от пола до потолка. При этом он как бы вшит в стену, поэтому плинтус, который установлен во всей комнате, на нем не прерывается, точно так же, как и декор потолка вверху. Таким образом, благодаря единству линий и тонкости оформления шкаф великолепно вписался в интерьер.
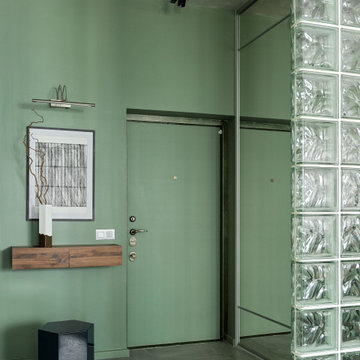
Idée de décoration pour une petite entrée design avec un couloir, un mur vert, un sol en carrelage de porcelaine, une porte simple, une porte verte et un sol gris.
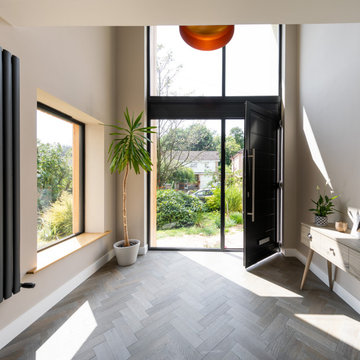
The double-storey atrium fills the house with light and adds plenty of curb appeal.
Idées déco pour une porte d'entrée contemporaine de taille moyenne avec un mur blanc, un sol en bois brun, une porte simple, une porte noire et un sol gris.
Idées déco pour une porte d'entrée contemporaine de taille moyenne avec un mur blanc, un sol en bois brun, une porte simple, une porte noire et un sol gris.
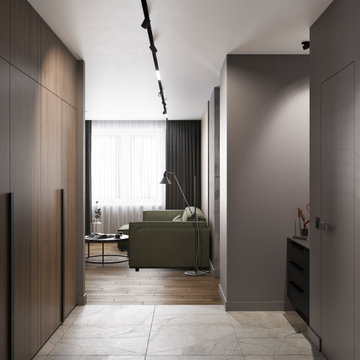
Cette photo montre une petite entrée tendance avec un couloir, un mur gris, un sol en carrelage de porcelaine, une porte simple, une porte noire et un sol gris.
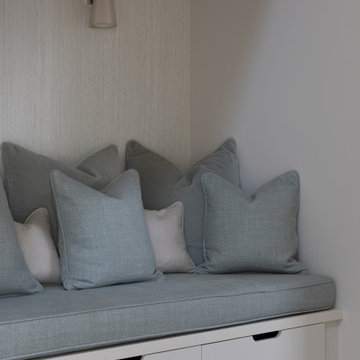
Bespoke bench seating with upholstered seat pad, scatter cushions and integrated storage drawers. Wall light fitting above to create ambient lighting
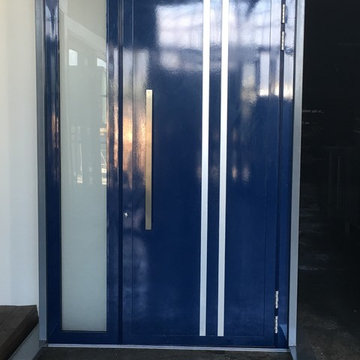
LEO Door:
This superb pre-assembled, pre-hung entry door is hand-made in the USA with love by CBW Windows & Doors, located in Los Angeles, CA. The Leo door is made with three powder-coated aluminum panels per side, as well as two 1 ½” wide clear-anodized aluminum thru-dividers. This unit comes with the frame (jamb), butt hinges, rolling latch, Euro-profile cylinder, anodized aluminum threshold, and 24” brushed stainless steel back-to-back pull bar. Please see documents for specifications and installation instructions.
(All doors are customizable by clients)
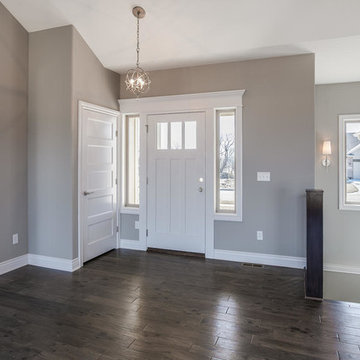
Cette image montre une porte d'entrée design de taille moyenne avec un mur gris, parquet foncé, une porte simple et une porte blanche.
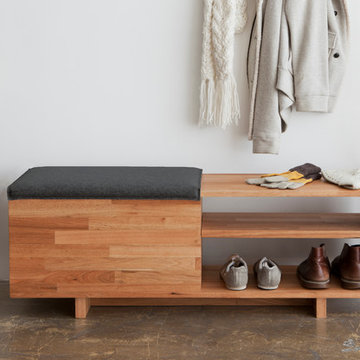
Cover. A white double stitch seals the edge of a sliding felt seat, designed for accessing the storage box below. With ample storage for those things you’d like to keep out of sight and two shelves for footwear, this bench will contribute to keeping your place in perfect order.

Welcome home! Make a statement with this moulding wall!
JL Interiors is a LA-based creative/diverse firm that specializes in residential interiors. JL Interiors empowers homeowners to design their dream home that they can be proud of! The design isn’t just about making things beautiful; it’s also about making things work beautifully. Contact us for a free consultation Hello@JLinteriors.design _ 310.390.6849_ www.JLinteriors.design
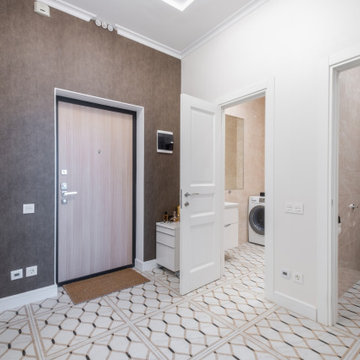
Однокомнатная квартира в современном стиле
Aménagement d'un petit vestibule contemporain avec un mur blanc, un sol en carrelage de porcelaine et un sol blanc.
Aménagement d'un petit vestibule contemporain avec un mur blanc, un sol en carrelage de porcelaine et un sol blanc.
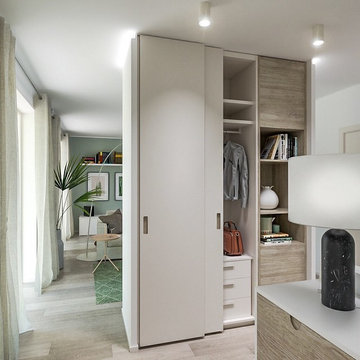
Liadesign
Cette photo montre un vestibule tendance de taille moyenne avec un mur blanc, un sol en carrelage de porcelaine, une porte simple, une porte blanche et un sol beige.
Cette photo montre un vestibule tendance de taille moyenne avec un mur blanc, un sol en carrelage de porcelaine, une porte simple, une porte blanche et un sol beige.
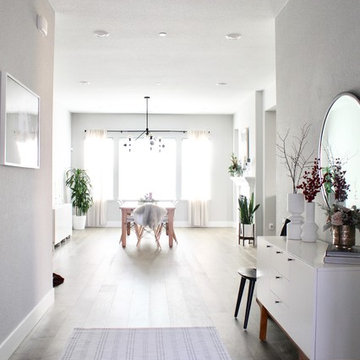
Inspiration pour une porte d'entrée design de taille moyenne avec un mur gris, parquet clair et un sol gris.
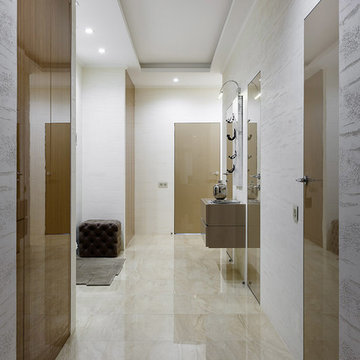
Прихожая. Подвесной комод ALF Italia, двери Barausse, керамогранит Fanal, картина Cosmo, шкафы по эскизам автора проекта.
Exemple d'une entrée tendance de taille moyenne avec un mur blanc, un sol en carrelage de porcelaine, un couloir, une porte simple, une porte marron et un sol beige.
Exemple d'une entrée tendance de taille moyenne avec un mur blanc, un sol en carrelage de porcelaine, un couloir, une porte simple, une porte marron et un sol beige.
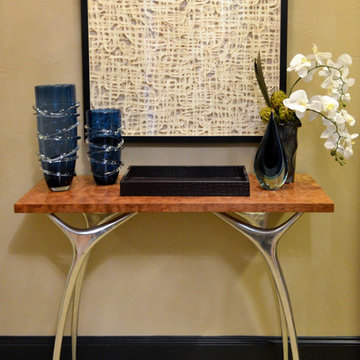
We wanted to create a warm and inviting entrance just outside of the condo's front door. Our goal was to let neighbors and visitors know what to expect before walking through the front door. This mid century inspired vintage entrance table is couples with more modern/eclectic style accessories and topped off with a unique woven paper framed piece of art.
Photo by Kevin Twitty
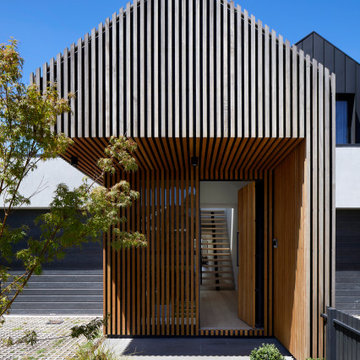
Contemporary townhouses set in a heritage area, looks to recreate the traditional Victorian form and rhythm in a modern way.
Inspiration pour une entrée design de taille moyenne.
Inspiration pour une entrée design de taille moyenne.
Idées déco d'entrées contemporaines
8
