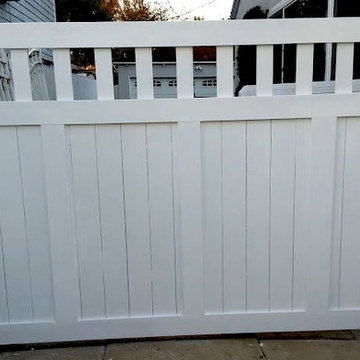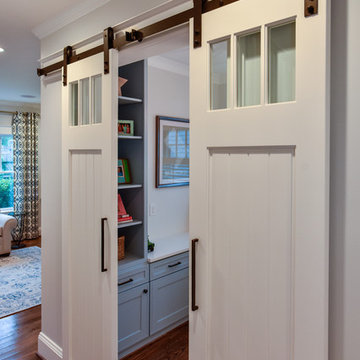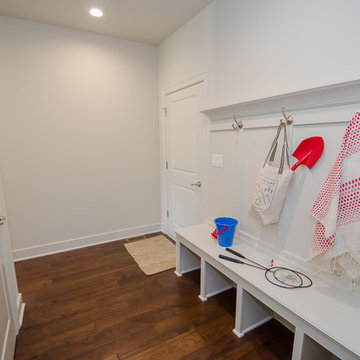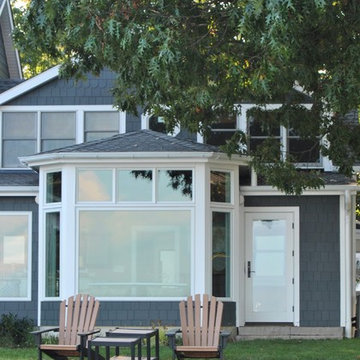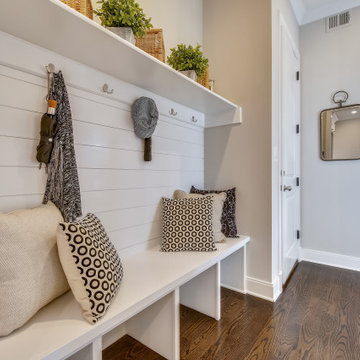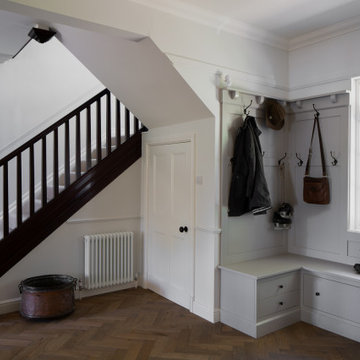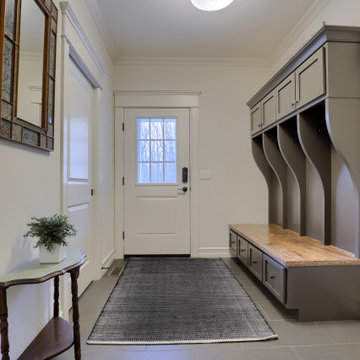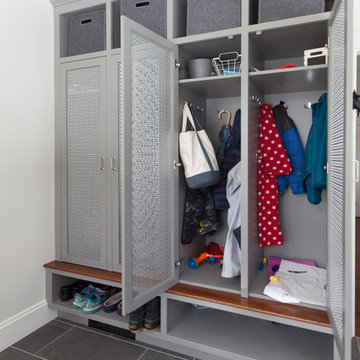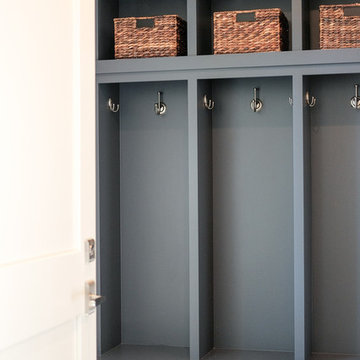Idées déco d'entrées craftsman grises
Trier par :
Budget
Trier par:Populaires du jour
41 - 60 sur 1 441 photos
1 sur 3
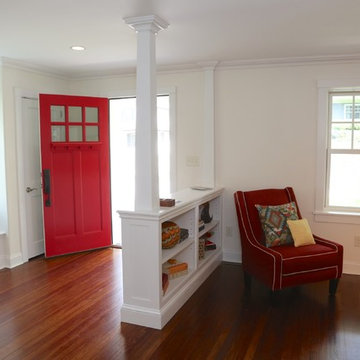
Terry Scholl Photography
Idée de décoration pour une petite porte d'entrée craftsman avec un mur beige, un sol en bois brun, une porte simple, une porte rouge et un sol marron.
Idée de décoration pour une petite porte d'entrée craftsman avec un mur beige, un sol en bois brun, une porte simple, une porte rouge et un sol marron.
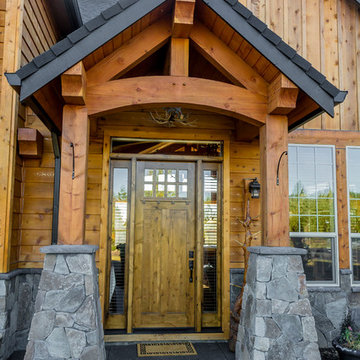
Mike Schultz Photography
Arrow Timber Framing
9726 NE 302nd St, Battle Ground, WA 98604
(360) 687-1868
Web Site: https://www.arrowtimber.com
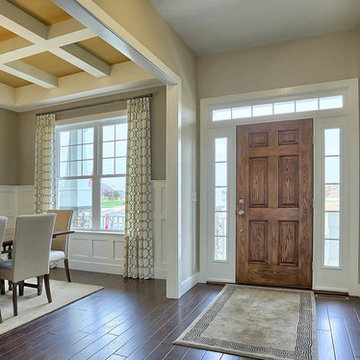
The Laurel Model Foyer
Cette photo montre un hall d'entrée craftsman de taille moyenne avec un mur gris, parquet foncé, une porte simple et une porte en bois brun.
Cette photo montre un hall d'entrée craftsman de taille moyenne avec un mur gris, parquet foncé, une porte simple et une porte en bois brun.
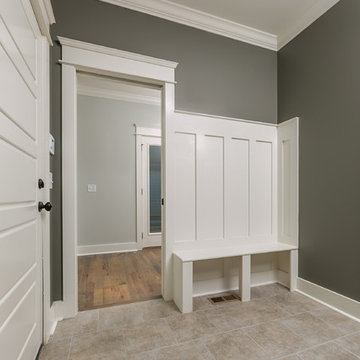
Cottage style inspired floor plan from a previous build. Connie had asked Billy to change the layout slightly from the previous floor plan so that the entranceway was larger, and to incorporate a rear hallway with rear porch. If you love a cottage style this home plan is the one for you.
Philip Slowiak Photography
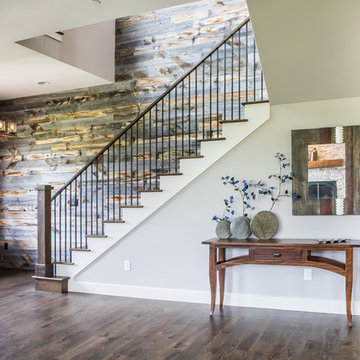
Cette photo montre un grand hall d'entrée craftsman avec un mur marron, parquet foncé, une porte double, une porte en bois brun et un sol marron.
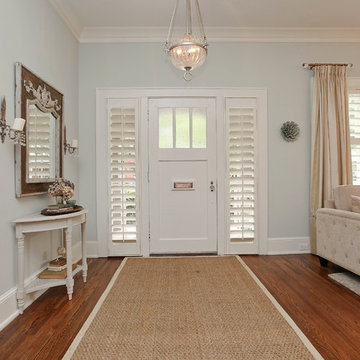
Oasis Photography
Cette photo montre une entrée craftsman avec un mur bleu, un sol en bois brun et une porte blanche.
Cette photo montre une entrée craftsman avec un mur bleu, un sol en bois brun et une porte blanche.
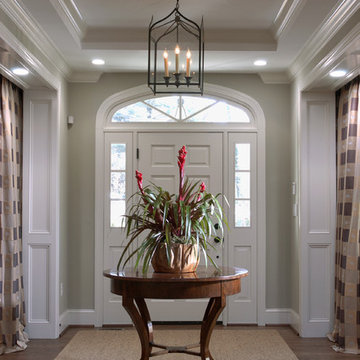
John Hall Designs Hampton Tea Table, Biedermeir Drum Table from Mimi London, Stark Natural Seagrass Rug
Inspiration pour un hall d'entrée craftsman de taille moyenne avec un mur gris, un sol en bois brun, une porte simple et une porte blanche.
Inspiration pour un hall d'entrée craftsman de taille moyenne avec un mur gris, un sol en bois brun, une porte simple et une porte blanche.
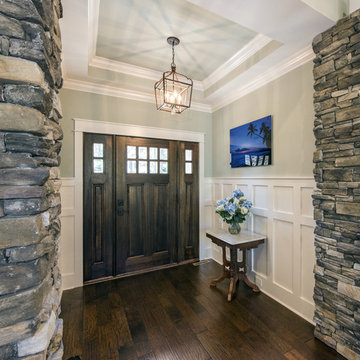
Multiple gables and arches create an attractive exterior for this family-friendly house plan. The Markham makes efficient use of space with garage storage, a full pantry, and a spacious utility room just off the three-car garage. Each bedroom in this house plan has a walk-in closet and decorative ceiling treatments, and the master bedroom includes a sitting area and access to the back porch. The house plan has a screen porch off the dining room which features an inviting fireplace for year-round enjoyment.
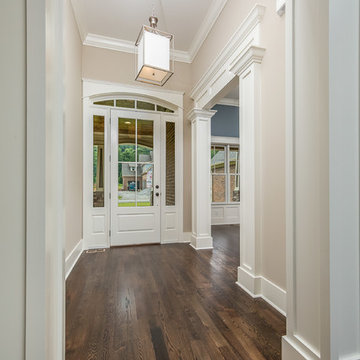
Beautiful spec home build that boasts an open floor plan design. The designer worked with blue color pallet as inspiration throughout this home project. The master bath in this home was designed to give a spa like escape to the lady of the home. A free standing tub was used in the master in place of a drop in tub. The family room has a beautiful stone fireplace with bookcases to give the room a beautiful room feeling. The fireplace wall was also given a unique look to draw the eye to that wall as a focal point in the room. A drop zone was added into the laundry area just inside the garage entrance which has both benches as well as cubbies for the homeowners to be able to drop items when returning from activities during their daily routines.
Philip Slowiak Photography
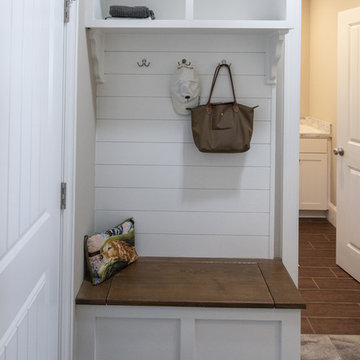
This two-story traditional home plan will meet the needs of the modern family without sacrificing style. The stone, cedar and siding exterior creates low-maintenance curb appeal. Conveniently located through the garage entrance is a powder room, mudroom and utility room. Thoughtful details including shelves and cabinets in the mudroom promote easy living for even the busiest families. The great room's soaring two story ceiling adds elegance while custom-styled details including shelves and built-ins add practical storage space. The walk-in pantry is easily accessible from the kitchen and the nearby e-space is surrounded by windows. The large screen porch features a fireplace and is filled with natural light from two skylights. The master suite includes two walk-in closets, a tray ceiling and a bay window, the perfect space for a cozy sitting area. The master bath offers additional storage with shelves and space for linens. Upstairs, two spacious bedrooms share a bathroom with a large vanity space, a sun tunnel and built-in shelves for extra storage. A bonus room awaits expansion in this home plan.
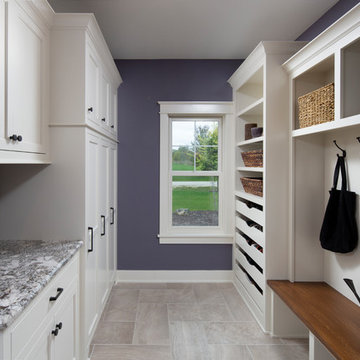
Custom built locker space with open shelving and pull out shoe organizer. White painted millwork with stain bench. Drop zone has granite remnant top with inset flat panel custom cabinetry. Half set large tiles on the floor.
(Ryan Hainey)
Idées déco d'entrées craftsman grises
3
