Idées déco d'entrées craftsman
Trier par :
Budget
Trier par:Populaires du jour
101 - 120 sur 951 photos
1 sur 3
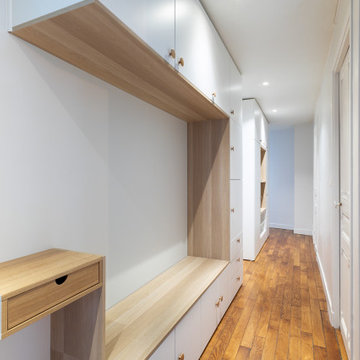
Les anciens meubles ont été remplacés par deux grands modules semi-mesure.
Afin d'apporter un peu de légèreté au projet, j'ai proposé à mes clients cet espace banc pratique au quotidien et très apprécié des enfants.
La tablette est une table de chevet murale La Redoute détournée pour l'occasion en vide poche bien pratique.
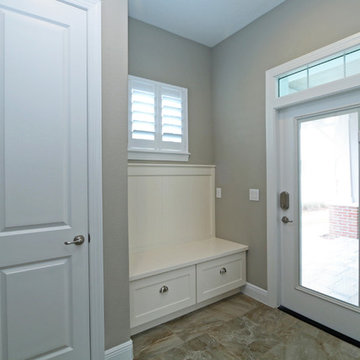
Side entry foyer with landing bench for shoes and bags. This is a convenient and cool place for organizing your family coming or going. The custom wood bench features recessed panel drawers, the flooring is 18 x 18 " essex cream ceramic tile (from Alpha tile), and the "Amazing Gray" walls (Sherwan Williams SW7044), and trim is in Pure White (SW705).
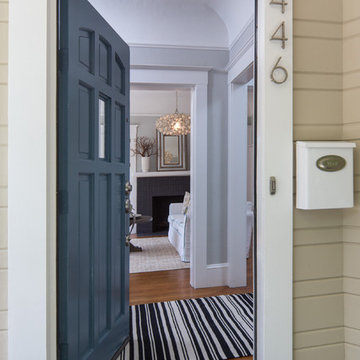
Inspiration pour une porte d'entrée craftsman de taille moyenne avec un mur gris, un sol en bois brun, une porte simple, une porte bleue et un sol marron.
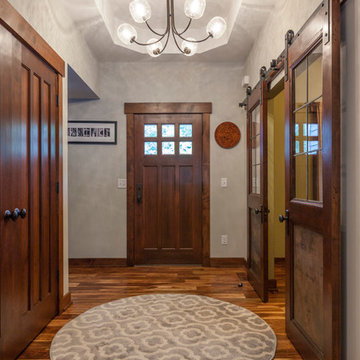
Inviting entry with Craftsman wood entry door, sliding decorative barn doors and track, 3 panel vertical panel interior doors, alder interior trim
Idée de décoration pour un hall d'entrée craftsman de taille moyenne avec un mur gris, un sol en bois brun, une porte simple et une porte en bois brun.
Idée de décoration pour un hall d'entrée craftsman de taille moyenne avec un mur gris, un sol en bois brun, une porte simple et une porte en bois brun.
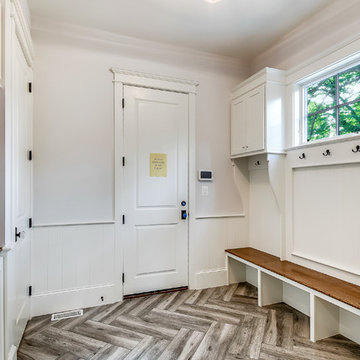
TruPlace
Cette photo montre une entrée craftsman de taille moyenne avec un vestiaire, un mur gris, un sol en carrelage de céramique, une porte simple, une porte blanche et un sol gris.
Cette photo montre une entrée craftsman de taille moyenne avec un vestiaire, un mur gris, un sol en carrelage de céramique, une porte simple, une porte blanche et un sol gris.
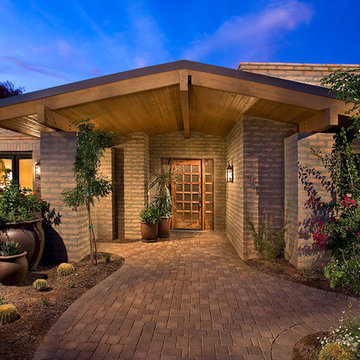
This owner of this 1950's PV home wanted to update the home while maintaining the history and memories of the years. The updated home retains the elements of its history while displaying the style and amenities of today's Paradise Valley.
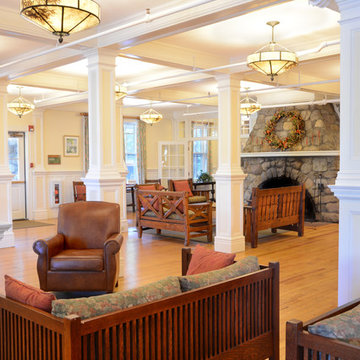
Tom Stock Photography
Réalisation d'un grand hall d'entrée craftsman avec un mur jaune et un sol en bois brun.
Réalisation d'un grand hall d'entrée craftsman avec un mur jaune et un sol en bois brun.
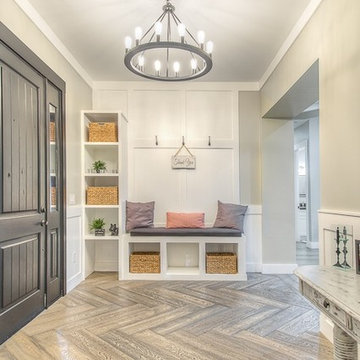
Inspiration pour une porte d'entrée craftsman de taille moyenne avec un mur gris, un sol en bois brun et une porte simple.
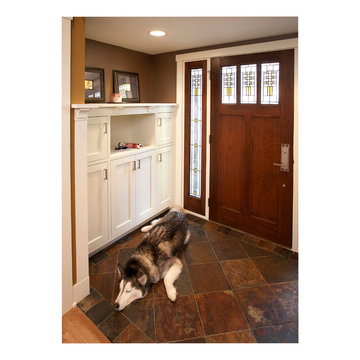
Small front entry with cabinets for mail, phones and general storage, boot bench and closet
Idées déco pour un petit hall d'entrée craftsman avec un mur marron, un sol en ardoise, une porte simple et une porte en bois foncé.
Idées déco pour un petit hall d'entrée craftsman avec un mur marron, un sol en ardoise, une porte simple et une porte en bois foncé.
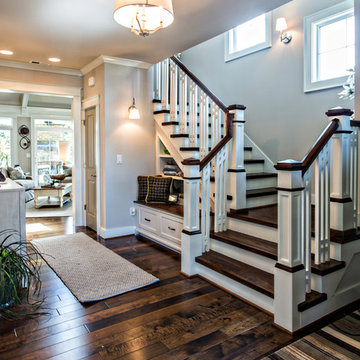
Images in Light
Inspiration pour un hall d'entrée craftsman de taille moyenne avec un mur gris et parquet foncé.
Inspiration pour un hall d'entrée craftsman de taille moyenne avec un mur gris et parquet foncé.
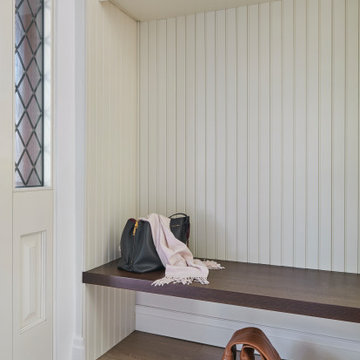
Imaging trying to get the kids out to school in a foyer that is less than 6 feet wide, has no closet and a staircase that eats up most of the space. Let's just say it got crowded fast. In this foyer/hallway space we introduced an alcove for a floating bench and upper storage by taking a bit of space from the adjacent room. Although the actual floor footprint hasn't increased, it visually creates a larger feel and offers people the opportunity to tuck themselves into the alcove whilst seated.
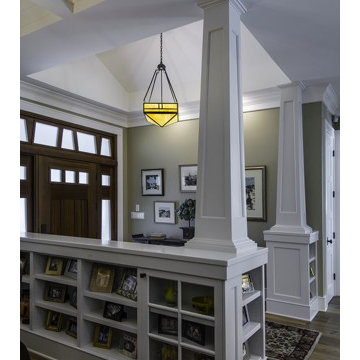
Réalisation d'une porte d'entrée craftsman de taille moyenne avec un mur beige, parquet clair, une porte simple, une porte en bois foncé et un sol marron.
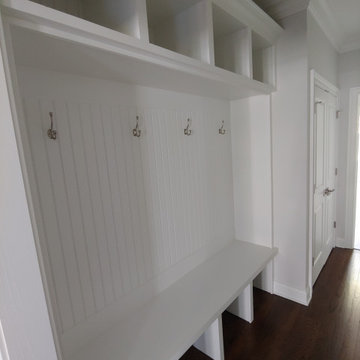
Inspiration pour une petite entrée craftsman avec un vestiaire, un mur gris, un sol en bois brun, une porte blanche et un sol marron.
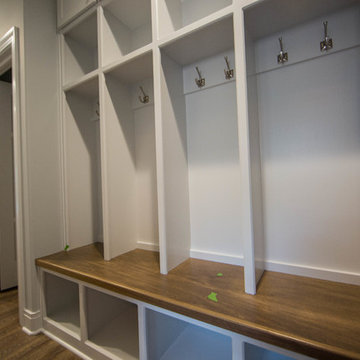
Duke Homes custom built home.
DukeHomes.com
Photos taken by Jake Duke.
Cette image montre une petite entrée craftsman avec un vestiaire et une porte double.
Cette image montre une petite entrée craftsman avec un vestiaire et une porte double.
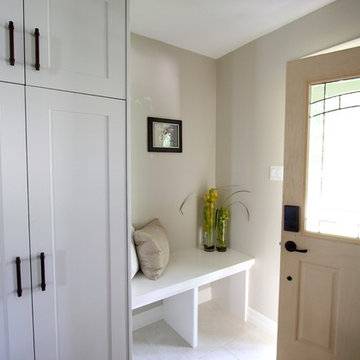
Skipstone Films
Idées déco pour une petite porte d'entrée craftsman avec un mur beige et une porte simple.
Idées déco pour une petite porte d'entrée craftsman avec un mur beige et une porte simple.
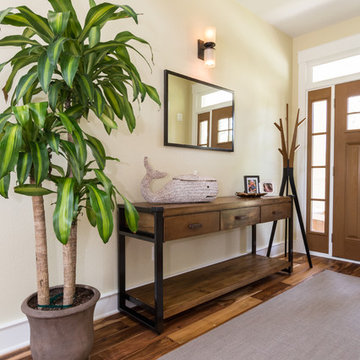
Idée de décoration pour un hall d'entrée craftsman de taille moyenne avec un mur beige, un sol en bois brun, une porte simple, une porte marron et un sol marron.
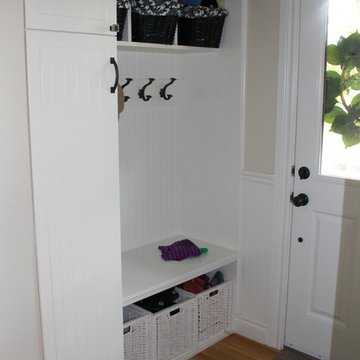
Aménagement d'une petite entrée craftsman avec un vestiaire, un mur gris, parquet clair, une porte simple et une porte blanche.
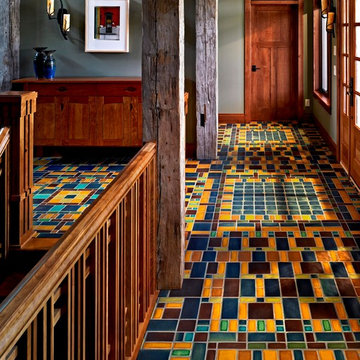
Stunning multicolored floor tile mosaic by Motawi Tileworks
Cette photo montre un grand hall d'entrée craftsman avec un mur bleu, un sol en carrelage de céramique, une porte double, une porte en bois brun et un sol multicolore.
Cette photo montre un grand hall d'entrée craftsman avec un mur bleu, un sol en carrelage de céramique, une porte double, une porte en bois brun et un sol multicolore.
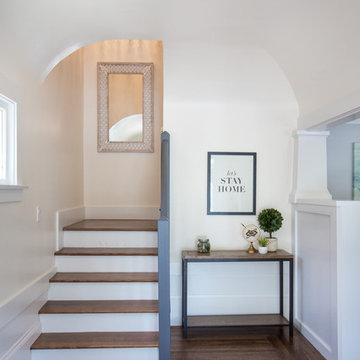
Hamptons-inspired casual/chic restoration of a grand 100-year-old Glenview Craftsman. 4+beds/2baths with breathtaking master suite. High-end designer touches abound! Custom kitchen and baths. Garage, sweet backyard, steps to shopes, eateries, park, trail, Glenview Elementary, and direct carpool/bus to SF. Designed, staged and Listed by The Home Co. Asking $869,000. Visit www.1307ElCentro.com Photos by Marcell Puzsar - BrightRoomSF
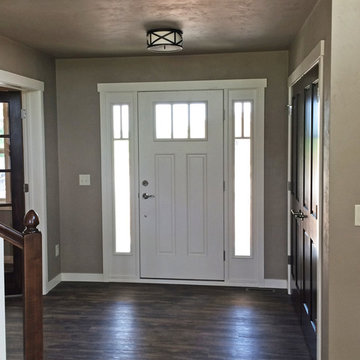
Front entry foyer with access to study
Exemple d'un hall d'entrée craftsman de taille moyenne avec un mur beige, un sol en vinyl, une porte simple et une porte blanche.
Exemple d'un hall d'entrée craftsman de taille moyenne avec un mur beige, un sol en vinyl, une porte simple et une porte blanche.
Idées déco d'entrées craftsman
6