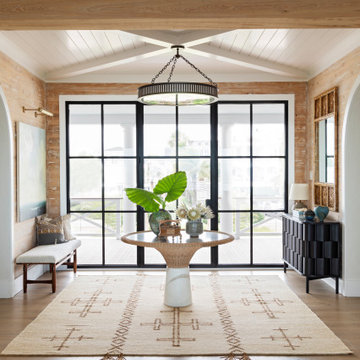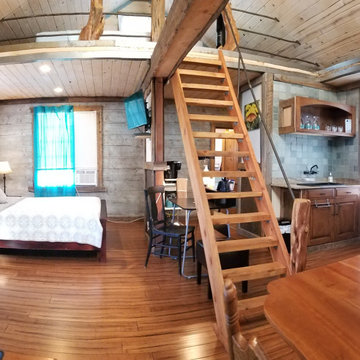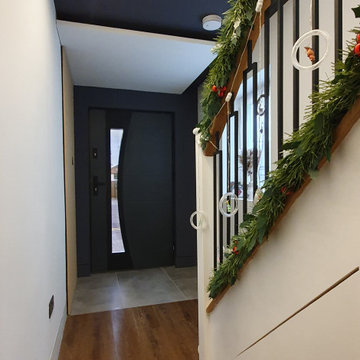Idées déco d'entrées en bois avec différents designs de plafond
Trier par :
Budget
Trier par:Populaires du jour
41 - 60 sur 559 photos
1 sur 3

Two means of entry to the porch are offered; one allows direct entry to the house and the other serves a discreet access to useful storage space. Both entrances are sheltered by the roof and walls whilst remaining open to the elements.

This Entryway Table Will Be a decorative space that is mainly used to put down keys or other small items. Table with tray at bottom. Console Table
Réalisation d'une petite entrée minimaliste en bois avec un couloir, un mur blanc, un sol en carrelage de porcelaine, une porte simple, une porte marron, un sol beige et un plafond en bois.
Réalisation d'une petite entrée minimaliste en bois avec un couloir, un mur blanc, un sol en carrelage de porcelaine, une porte simple, une porte marron, un sol beige et un plafond en bois.

The formal proportions, material consistency, and painstaking craftsmanship in Five Shadows were all deliberately considered to enhance privacy, serenity, and a profound connection to the outdoors.
Architecture by CLB – Jackson, Wyoming – Bozeman, Montana.

Idées déco pour une entrée campagne en bois avec un vestiaire, un mur beige, un sol gris et un plafond en bois.

This bi-level entry foyer greets with black slate flooring and embraces you in Hemlock and hickory wood. Using a Sherwin Williams flat lacquer sealer for durability finishes the modern wood cabin look. Horizontal steel cable rail stair system.

Cette image montre une grande entrée asiatique en bois avec un couloir, un mur blanc, parquet foncé, une porte coulissante, une porte en bois brun, un sol marron et un plafond en bois.

This Australian-inspired new construction was a successful collaboration between homeowner, architect, designer and builder. The home features a Henrybuilt kitchen, butler's pantry, private home office, guest suite, master suite, entry foyer with concealed entrances to the powder bathroom and coat closet, hidden play loft, and full front and back landscaping with swimming pool and pool house/ADU.

vista dall'ingresso verso il volume libreria creato per fornire una separazione apribile tra ingresso e zona giorno, il volume è anche zona studio con vista verso il giardino.

This Australian-inspired new construction was a successful collaboration between homeowner, architect, designer and builder. The home features a Henrybuilt kitchen, butler's pantry, private home office, guest suite, master suite, entry foyer with concealed entrances to the powder bathroom and coat closet, hidden play loft, and full front and back landscaping with swimming pool and pool house/ADU.

Cette photo montre une grande entrée montagne en bois avec un vestiaire, un mur beige, un sol en bois brun, une porte simple, une porte en verre, un sol marron et un plafond en bois.

This new house is located in a quiet residential neighborhood developed in the 1920’s, that is in transition, with new larger homes replacing the original modest-sized homes. The house is designed to be harmonious with its traditional neighbors, with divided lite windows, and hip roofs. The roofline of the shingled house steps down with the sloping property, keeping the house in scale with the neighborhood. The interior of the great room is oriented around a massive double-sided chimney, and opens to the south to an outdoor stone terrace and gardens. Photo by: Nat Rea Photography

The private residence gracefully greets its visitors, welcoming guests inside. The harmonious blend of steel and light wooden clapboards subtly suggests a fusion of delicacy and robust structural elements.

Exemple d'une porte d'entrée éclectique en bois de taille moyenne avec un mur gris, sol en béton ciré, une porte pivot, une porte en bois clair, un sol gris et un plafond en bois.

Aménagement d'une très grande porte d'entrée bord de mer en bois avec un mur beige, parquet clair, une porte métallisée, un sol beige et poutres apparentes.

Panorama Pic of the cabin minus the sofa seating and bathroom.
Cette photo montre une petite entrée montagne en bois avec un mur gris, parquet en bambou, une porte simple, un sol marron et un plafond voûté.
Cette photo montre une petite entrée montagne en bois avec un mur gris, parquet en bambou, une porte simple, un sol marron et un plafond voûté.

The angle of the entry creates a flow of circulation that welcomes visitors while providing a nook for shoes and coats. Photography: Andrew Pogue Photography.

Large open entry with dual lanterns. Single French door with side lights.
Cette image montre un très grand hall d'entrée marin en bois avec un mur beige, parquet foncé, une porte simple, une porte en bois foncé, un sol marron et un plafond à caissons.
Cette image montre un très grand hall d'entrée marin en bois avec un mur beige, parquet foncé, une porte simple, une porte en bois foncé, un sol marron et un plafond à caissons.

Accupanel concealed the cloakroom entrance, giving the entrance/corridor a clean, neat appearance.
The long led light in the ceiling and wall is clean and modern

Cette photo montre une grande porte d'entrée moderne en bois avec un mur marron, sol en béton ciré, une porte double, une porte en verre, un sol gris et un plafond en bois.

Advisement + Design - Construction advisement, custom millwork & custom furniture design, interior design & art curation by Chango & Co.
Réalisation d'une grande porte d'entrée tradition en bois avec un mur blanc, parquet clair, une porte double, une porte blanche, un sol marron et un plafond voûté.
Réalisation d'une grande porte d'entrée tradition en bois avec un mur blanc, parquet clair, une porte double, une porte blanche, un sol marron et un plafond voûté.
Idées déco d'entrées en bois avec différents designs de plafond
3