Idées déco d'entrées en bois avec différents designs de plafond
Trier par :
Budget
Trier par:Populaires du jour
61 - 80 sur 559 photos
1 sur 3

Cette photo montre un hall d'entrée chic en bois de taille moyenne avec un mur blanc, un sol en calcaire, une porte pivot, une porte en verre, un sol beige et un plafond en bois.

Cette image montre une grande porte d'entrée design en bois avec un mur blanc, une porte simple, une porte en bois brun et un plafond en bois.

Réalisation d'une très grande entrée design en bois avec un couloir, un sol en marbre, une porte simple, une porte marron, un sol beige et un plafond en bois.

Réalisation d'un grand hall d'entrée marin en bois avec un mur blanc, parquet clair, une porte pivot, une porte noire, un sol beige et un plafond voûté.

Architect: Michael Morrow, Kinneymorrow Architecture
Builder: Galvas Construction
For this contemporary beach escape in the affluent resort community of Alys Beach, Florida, the team at E. F. San Juan constructed a series of unique Satina™ tropical hardwood screens that form parts of the home’s facade, railings, courtyard gate, and more. “Architect Michael Morrow of Kinneymorrow Architecture came to us with his design inspiration, and I have to say that we knocked it out of the park,” says E. F. San Juan’s president, Edward San Juan.
Challenges:
The seeming simplicity of this exterior facade is deceptively complex. The horizontal lines and spacing that Michael wanted to carry through the facade encompassed gates, shutters, screens, balcony rails, and rain shields had to be incredibly precise to fit seamlessly and remain intact through the years. “It’s always a challenge to execute contemporary details, as there is nowhere to hide imperfections,” says Michael. “The reality of being in a seaside climate compounded on top of that, especially working with wood.”
Solution:
The E. F. San Juan engineering department worked out the complex fabrication details required to make Michael’s design inspiration come together, and the team at Galvas Construction did an excellent job of installing all pieces to bring the plan to fruition. We used our trademarked Satina™ tropical hardwood to fabricate the facade and engineered tertiary attachment methods into the components to ensure longevity. “This was one of the most complex exteriors we have engineered, and, as always, we loved the challenge,” Edward says.
Michael adds, “The exterior woodwork on this project is the project, and so this one would not have been possible without E. F. San Juan. Collaborating was a joy, from working out the details to the exquisite realization. These folks have forgotten more about wood than most people will ever know in the first place!”
Thank you to Michael, Kinneymorrow, and the team at Galvas Construction for choosing E. F. San Juan.
---
Photography courtesy of Alys Beach
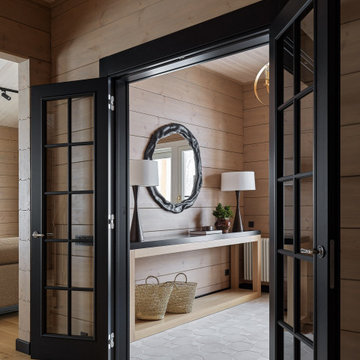
Idée de décoration pour une entrée chalet en bois de taille moyenne avec un sol en carrelage de porcelaine, une porte simple et un plafond en bois.

modern front 5-panel glass door entry custom wall wood design treatment entry closet tile floor daylight windows 5-bulb modern chandelier
Idée de décoration pour une porte d'entrée minimaliste en bois avec un mur gris, un sol en carrelage de céramique, une porte noire, un sol marron et un plafond à caissons.
Idée de décoration pour une porte d'entrée minimaliste en bois avec un mur gris, un sol en carrelage de céramique, une porte noire, un sol marron et un plafond à caissons.

This Entryway Table Will Be a decorative space that is mainly used to put down keys or other small items. Table with tray at bottom. Console Table
Exemple d'une petite entrée moderne en bois avec un couloir, un mur blanc, un sol en carrelage de porcelaine, une porte simple, une porte marron, un sol beige et un plafond en bois.
Exemple d'une petite entrée moderne en bois avec un couloir, un mur blanc, un sol en carrelage de porcelaine, une porte simple, une porte marron, un sol beige et un plafond en bois.
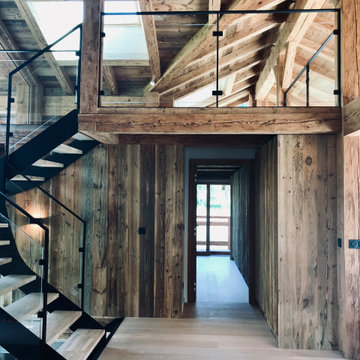
Entrée d'un chalet en station de ski. Vue de l'escalier en métal et bois sur mesure.
Mezzanine vue Aiguille du Midi.
Charpente, bardage et placard en vieux bois.
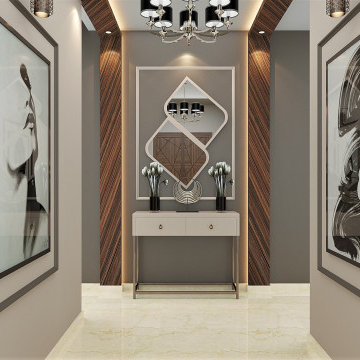
Cette image montre un hall d'entrée minimaliste en bois avec un mur beige, un sol en marbre, une porte simple, un sol beige et un plafond à caissons.
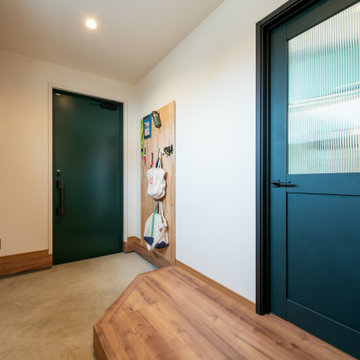
Réalisation d'une entrée marine en bois de taille moyenne avec un couloir, un mur blanc, un sol en contreplaqué, une porte simple, une porte verte, un sol marron et un plafond en papier peint.
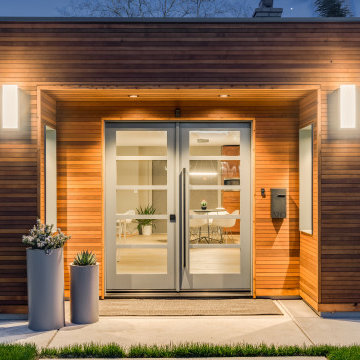
Inspiration pour une grande porte d'entrée minimaliste en bois avec un mur marron, sol en béton ciré, une porte double, une porte en verre, un sol gris et un plafond en bois.
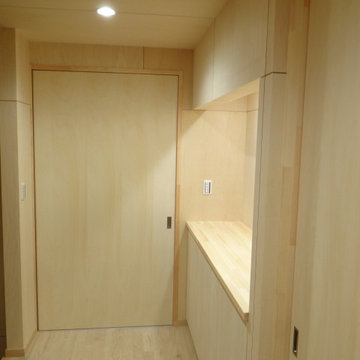
Réalisation d'une petite entrée en bois avec un couloir, un mur beige, un sol en carrelage de céramique, une porte simple, une porte métallisée, un sol gris et un plafond en bois.

Inspiration pour un très grand hall d'entrée minimaliste en bois avec un mur marron, un sol en calcaire, une porte simple, une porte en bois brun, un sol multicolore et un plafond en bois.

A detail shot of the chandelier hanging below the vaulted ceiling skylights, surrounded by wood paneling.
Inspiration pour un grand hall d'entrée traditionnel en bois avec un plafond voûté.
Inspiration pour un grand hall d'entrée traditionnel en bois avec un plafond voûté.

Little River Cabin Airbnb
Inspiration pour une porte d'entrée vintage en bois de taille moyenne avec un mur beige, un sol en contreplaqué, une porte simple, une porte en bois brun, un sol beige et poutres apparentes.
Inspiration pour une porte d'entrée vintage en bois de taille moyenne avec un mur beige, un sol en contreplaqué, une porte simple, une porte en bois brun, un sol beige et poutres apparentes.
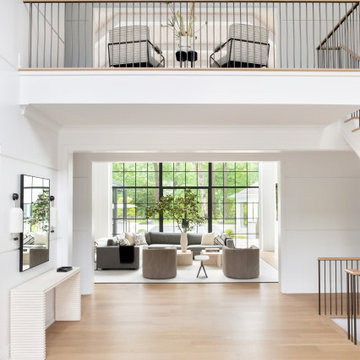
Advisement + Design - Construction advisement, custom millwork & custom furniture design, interior design & art curation by Chango & Co.
Cette photo montre une grande porte d'entrée chic en bois avec un mur blanc, parquet clair, une porte double, une porte blanche, un sol marron et un plafond voûté.
Cette photo montre une grande porte d'entrée chic en bois avec un mur blanc, parquet clair, une porte double, une porte blanche, un sol marron et un plafond voûté.

Прихожая кантри. Шкаф с зеркалами, Mister Doors, зеркало в красивой раме.
Exemple d'une entrée nature en bois de taille moyenne avec un mur beige, un sol en carrelage de céramique, une porte simple, une porte marron, un sol bleu, un couloir et un plafond en bois.
Exemple d'une entrée nature en bois de taille moyenne avec un mur beige, un sol en carrelage de céramique, une porte simple, une porte marron, un sol bleu, un couloir et un plafond en bois.

"Outside Foyer" Entry, central courtyard.
Réalisation d'un grand hall d'entrée minimaliste en bois avec un mur multicolore, sol en béton ciré, une porte simple, une porte en bois clair, un sol gris et un plafond en bois.
Réalisation d'un grand hall d'entrée minimaliste en bois avec un mur multicolore, sol en béton ciré, une porte simple, une porte en bois clair, un sol gris et un plafond en bois.
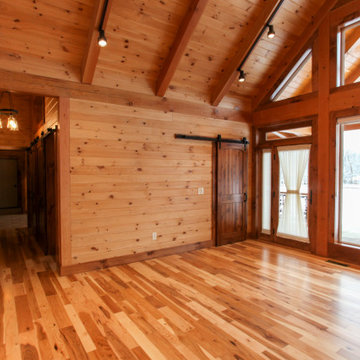
Inspiration pour un hall d'entrée chalet en bois avec parquet clair, une porte simple, une porte en verre, un sol jaune et un plafond en bois.
Idées déco d'entrées en bois avec différents designs de plafond
4