Idées déco d'entrées en bois avec différents designs de plafond
Trier par :
Budget
Trier par:Populaires du jour
101 - 120 sur 559 photos
1 sur 3
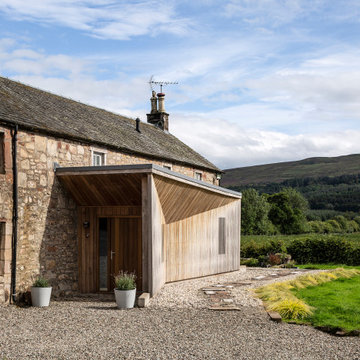
A striking new porch forms a welcoming entrance sequence with practical storage space for coats and boots.
Exemple d'une petite entrée tendance en bois avec un mur marron, une porte simple, une porte en bois brun et un plafond en lambris de bois.
Exemple d'une petite entrée tendance en bois avec un mur marron, une porte simple, une porte en bois brun et un plafond en lambris de bois.
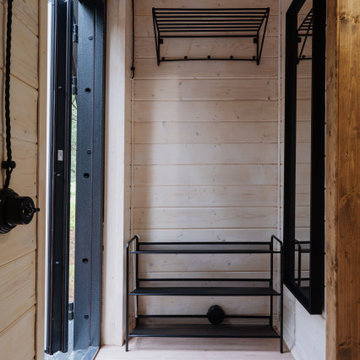
Exemple d'une entrée scandinave en bois avec un sol en vinyl et un plafond en bois.
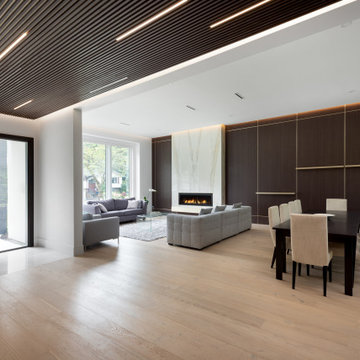
Réalisation d'un grand hall d'entrée design en bois avec un mur blanc, un sol en bois brun et un plafond en bois.

The interior view of the side entrance looking out onto the carport with extensive continuation of floor, wall, and ceiling materials.
Custom windows, doors, and hardware designed and furnished by Thermally Broken Steel USA.
Other sources:
Kuro Shou Sugi Ban Charred Cypress Cladding and Western Hemlock ceiling: reSAWN TIMBER Co.
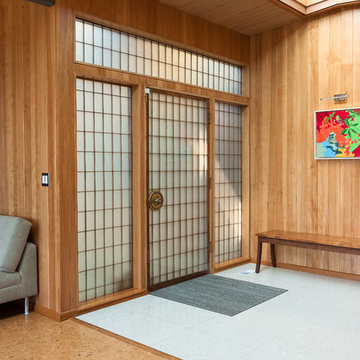
Beautiful entryway. The doors to the entry are existing and set the charm for this mid-century home. The paneling we matched to the hemlock paneling where doors were removed. The floor is a terrazo quartz floor that is very durable and meets up nicely to the cork floor.
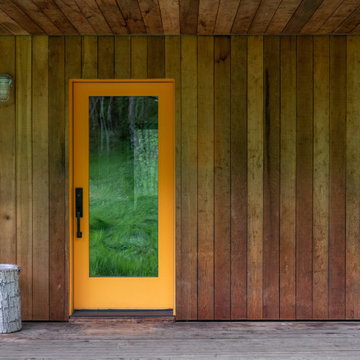
Cette photo montre une petite porte d'entrée montagne en bois avec une porte simple, une porte orange, un sol gris et un plafond en bois.
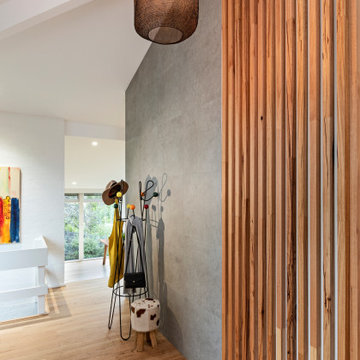
Réalisation d'une entrée design en bois de taille moyenne avec un mur gris, un sol en bois brun, une porte simple, un sol beige et poutres apparentes.
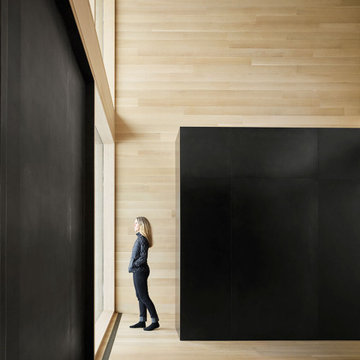
The formal proportions, material consistency, and painstaking craftsmanship in Five Shadows were all deliberately considered to enhance privacy, serenity, and a profound connection to the outdoors.
Architecture by CLB – Jackson, Wyoming – Bozeman, Montana.
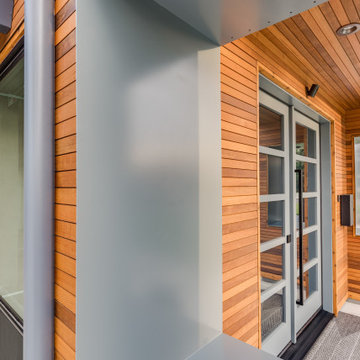
Idée de décoration pour une grande porte d'entrée minimaliste en bois avec un mur marron, sol en béton ciré, une porte double, une porte en verre, un sol gris et un plafond en bois.
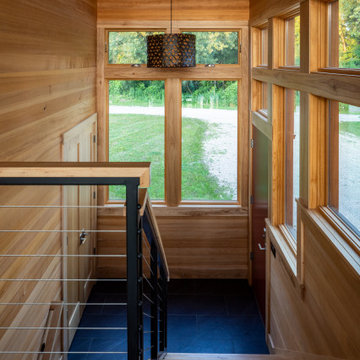
This bi-level entry foyer greets with black slate flooring and embraces you in Hemlock and hickory wood. Using a Sherwin Williams flat lacquer sealer for durability finishes the modern wood cabin look. Metal cable stairway with a maple rail.

The formal entry with simple improvements, new front door and sidelite, lighting, cedar siding and wood columns wrapped in metal.
Idée de décoration pour une grande porte d'entrée minimaliste en bois avec un sol en calcaire, une porte simple, une porte en bois brun, un sol blanc et un plafond en bois.
Idée de décoration pour une grande porte d'entrée minimaliste en bois avec un sol en calcaire, une porte simple, une porte en bois brun, un sol blanc et un plafond en bois.

Cette photo montre un grand hall d'entrée chic en bois avec un mur blanc, un sol en marbre, une porte double, une porte blanche, un sol gris et un plafond voûté.

Advisement + Design - Construction advisement, custom millwork & custom furniture design, interior design & art curation by Chango & Co.
Cette photo montre une grande porte d'entrée chic en bois avec un mur blanc, parquet clair, une porte double, une porte blanche, un sol marron et un plafond voûté.
Cette photo montre une grande porte d'entrée chic en bois avec un mur blanc, parquet clair, une porte double, une porte blanche, un sol marron et un plafond voûté.
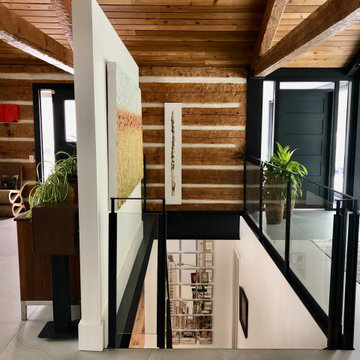
This home was a modest log home on two levels with exterior stone on the lower level and a simple deck above an attached garage. Fully renovated now with the addition of an attached vertical box housing the garage above the master bedroom allowed for the exterior patio to be enclosed on three sides with breezeway doors to the garage open to the deck. Main level includes an open layout of Kitchen, Office, Dining and Living Room with dutch door to the patio, Guest Bedroom and Powder Room. The Lower level includes a great room surrounding two-sided fireplace and 4 additional bedrooms, plus the Master Suite, Laundry, Exercise Room and Wine Cellar.
Super excited to get photos of this project posted soon! Contact me if you have questions or need a log home renovation!

This wooden chest is accompanied by white table decor and a green vase. A large, blue painting hangs behind.
Réalisation d'un hall d'entrée tradition en bois avec un mur beige, une porte simple, une porte noire, un plafond voûté, un sol marron et un sol en bois brun.
Réalisation d'un hall d'entrée tradition en bois avec un mur beige, une porte simple, une porte noire, un plafond voûté, un sol marron et un sol en bois brun.
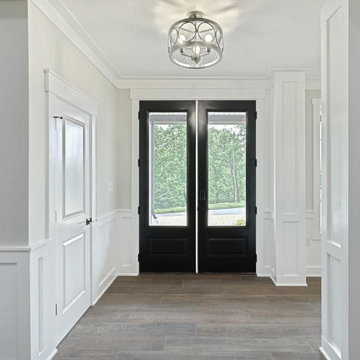
Exemple d'un hall d'entrée craftsman en bois de taille moyenne avec un mur blanc, un sol en carrelage de porcelaine, une porte double, une porte noire, un sol marron et un plafond en bois.

"Outside Foyer" Entry, central courtyard.
Réalisation d'un grand hall d'entrée minimaliste en bois avec un mur multicolore, sol en béton ciré, une porte simple, une porte en bois clair, un sol gris et un plafond en bois.
Réalisation d'un grand hall d'entrée minimaliste en bois avec un mur multicolore, sol en béton ciré, une porte simple, une porte en bois clair, un sol gris et un plafond en bois.
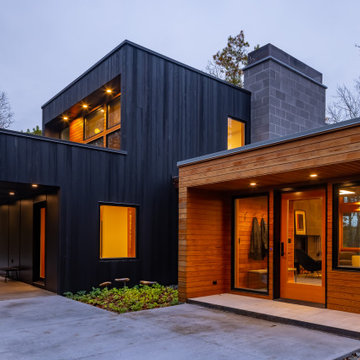
Exemple d'un hall d'entrée montagne en bois de taille moyenne avec un mur noir, sol en béton ciré, une porte simple, une porte en bois brun, un sol gris et un plafond en bois.
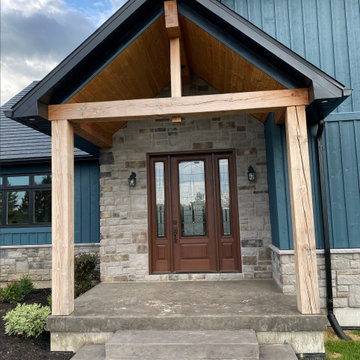
Rustic Fibreglass Front Entry Door with 3/4 decorative glass and 2 Side lites. Patina Hardware. Walnut Colour.
Idée de décoration pour une grande porte d'entrée champêtre en bois avec un mur bleu, sol en béton ciré, une porte double, une porte en bois foncé, un sol gris et un plafond en lambris de bois.
Idée de décoration pour une grande porte d'entrée champêtre en bois avec un mur bleu, sol en béton ciré, une porte double, une porte en bois foncé, un sol gris et un plafond en lambris de bois.
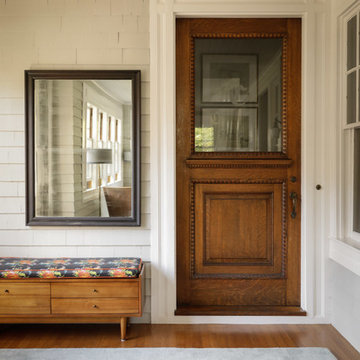
The transitional entryway to this custom Maine home reminds one of traditional homes.
Trent Bell Photography
Inspiration pour une porte d'entrée traditionnelle en bois avec un mur blanc, parquet foncé, une porte simple, une porte en bois foncé, un sol beige et un plafond en lambris de bois.
Inspiration pour une porte d'entrée traditionnelle en bois avec un mur blanc, parquet foncé, une porte simple, une porte en bois foncé, un sol beige et un plafond en lambris de bois.
Idées déco d'entrées en bois avec différents designs de plafond
6