Idées déco d'entrées en bois avec différents designs de plafond
Trier par :
Budget
Trier par:Populaires du jour
121 - 140 sur 559 photos
1 sur 3
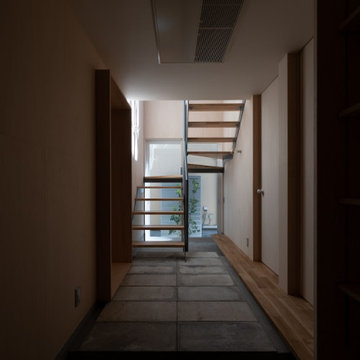
Aménagement d'une entrée scandinave en bois de taille moyenne avec un couloir, un mur beige, une porte simple, une porte marron, un sol gris et un plafond en papier peint.
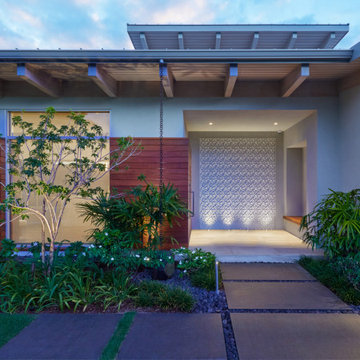
The entry is perpendicular to the street for privacy and is accentuated by an up-lit cast concrete tile wall representing coral reef, to embrace the owner’s passion for the ocean. A horizontal Ipe rain-screen provides an accent and grounds the house.
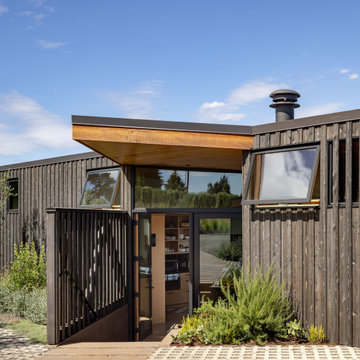
Like other special moments in the program, the entry is set at an angle to the rest of the house, ushering visitors in and setting up the dynamic experience of the space. Photography: Andrew Pogue Photography.
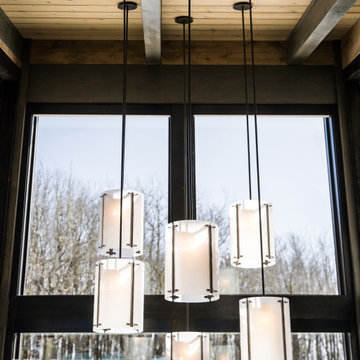
VPC’s featured Custom Home Project of the Month for March is the spectacular Mountain Modern Lodge. With six bedrooms, six full baths, and two half baths, this custom built 11,200 square foot timber frame residence exemplifies breathtaking mountain luxury.
The home borrows inspiration from its surroundings with smooth, thoughtful exteriors that harmonize with nature and create the ultimate getaway. A deck constructed with Brazilian hardwood runs the entire length of the house. Other exterior design elements include both copper and Douglas Fir beams, stone, standing seam metal roofing, and custom wire hand railing.
Upon entry, visitors are introduced to an impressively sized great room ornamented with tall, shiplap ceilings and a patina copper cantilever fireplace. The open floor plan includes Kolbe windows that welcome the sweeping vistas of the Blue Ridge Mountains. The great room also includes access to the vast kitchen and dining area that features cabinets adorned with valances as well as double-swinging pantry doors. The kitchen countertops exhibit beautifully crafted granite with double waterfall edges and continuous grains.
VPC’s Modern Mountain Lodge is the very essence of sophistication and relaxation. Each step of this contemporary design was created in collaboration with the homeowners. VPC Builders could not be more pleased with the results of this custom-built residence.
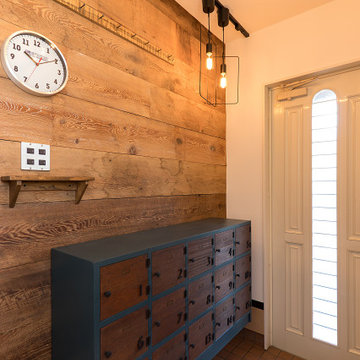
古木を背景に印象的な下駄箱に目がとまる。
リノベーションの醍醐味は、外観と内観のギャップを楽しむこと。玄関ホールの空間造作には自然と力が入る場所。
Inspiration pour une entrée urbaine en bois avec une porte simple, une porte blanche et un plafond en papier peint.
Inspiration pour une entrée urbaine en bois avec une porte simple, une porte blanche et un plafond en papier peint.
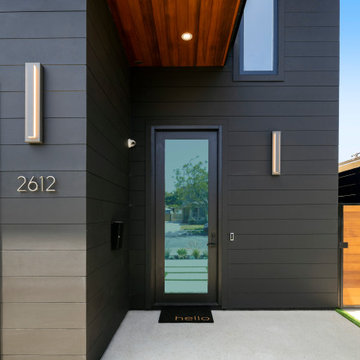
Cette image montre une porte d'entrée design en bois de taille moyenne avec un mur noir, sol en béton ciré, une porte simple, une porte en verre, un sol gris et un plafond en bois.
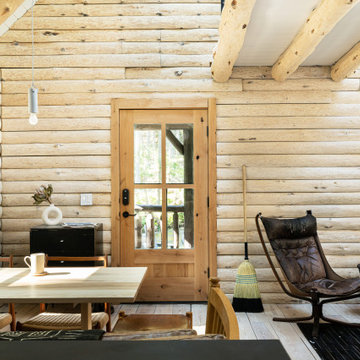
Little River Cabin Airbnb
Idées déco pour une porte d'entrée rétro en bois de taille moyenne avec un mur beige, un sol en contreplaqué, une porte simple, une porte en bois brun, un sol beige et poutres apparentes.
Idées déco pour une porte d'entrée rétro en bois de taille moyenne avec un mur beige, un sol en contreplaqué, une porte simple, une porte en bois brun, un sol beige et poutres apparentes.
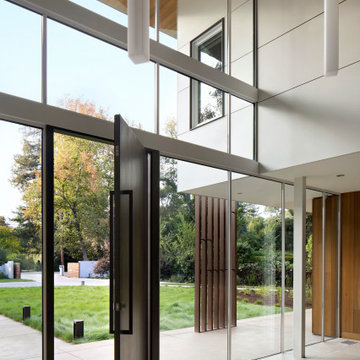
Cette photo montre un grand hall d'entrée moderne en bois avec un mur blanc, un sol en carrelage de porcelaine, une porte pivot, une porte en bois foncé, un sol gris et un plafond en bois.

The main entry area has exposed log architecture at the interior walls and ceiling. the southwestern style meets modern farmhouse is shown in the furniture and accessory items
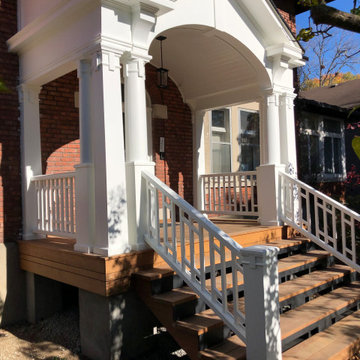
Restoration of a 130 year old portico in Montreal's West end. This project was undertaken to restore the grand entry to a lovely heritage home. The structure suffered from major deterioration including rot and damage from carpenter ants. The floor structure and stairs were completely replaced with Ipe decking and treads. The newel posts, square columns and pedestals were constructed on site from PVC lumber to prevent rot in the future. The entire structure stripped, sanded and repainted after all the fascia, soffits and cornice moldings were replaced. The handrails and balusters were reproduced in yellow pine and updated to meet modern code requirements. The metal roof was patched and repainted, and the concrete footings repaired and parged. I'm confident that our work will last another century!
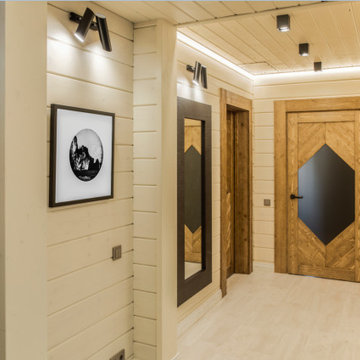
прихожая с гардеробной
Cette photo montre une entrée montagne en bois de taille moyenne avec un couloir, un mur beige, parquet clair et un plafond en bois.
Cette photo montre une entrée montagne en bois de taille moyenne avec un couloir, un mur beige, parquet clair et un plafond en bois.
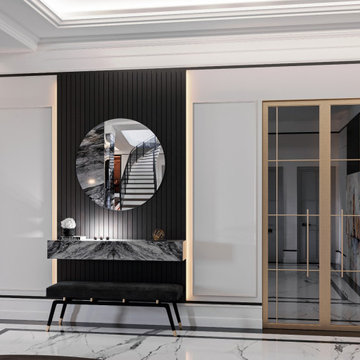
Exemple d'une grande porte d'entrée tendance en bois avec un mur blanc, un sol en marbre, une porte double, une porte blanche, un sol blanc et poutres apparentes.
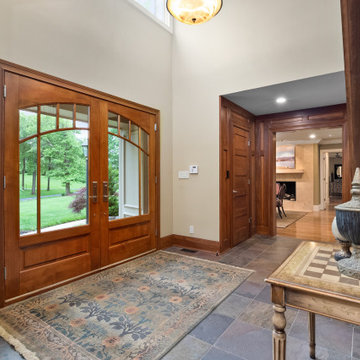
Two story entry foyer with beautiful custom double doors.
Exemple d'un grand hall d'entrée chic en bois avec un mur beige, un sol en ardoise, une porte double, une porte en bois brun, un sol multicolore et un plafond voûté.
Exemple d'un grand hall d'entrée chic en bois avec un mur beige, un sol en ardoise, une porte double, une porte en bois brun, un sol multicolore et un plafond voûté.
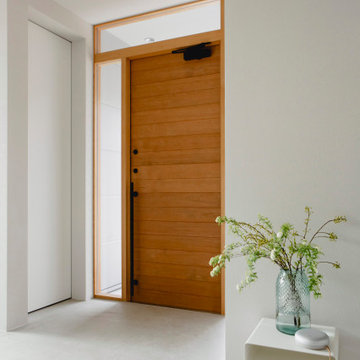
Cette image montre une entrée asiatique en bois de taille moyenne avec un mur marron, un sol en bois brun, un sol gris et un plafond en bois.
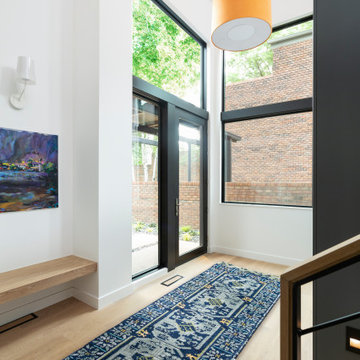
The bright floors and walls accentuate the dark details and balance the space. With huge windows and even a glass door, this space is never lacking natural light and a view of nature.

Inspiration pour un vestibule traditionnel en bois de taille moyenne avec un mur blanc, un sol en carrelage de porcelaine, une porte simple, une porte blanche, un sol blanc et un plafond décaissé.

Gentle natural light filters through a timber screened outdoor space, creating a calm and breezy undercroft entry to this inner-city cottage.
Aménagement d'une porte d'entrée moderne en bois de taille moyenne avec un mur noir, sol en béton ciré, une porte coulissante, une porte noire et poutres apparentes.
Aménagement d'une porte d'entrée moderne en bois de taille moyenne avec un mur noir, sol en béton ciré, une porte coulissante, une porte noire et poutres apparentes.
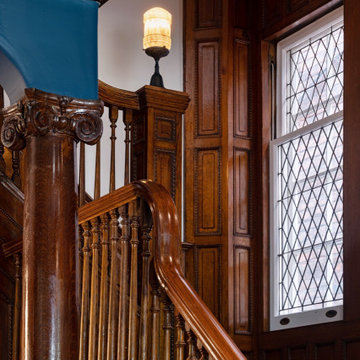
Cette photo montre un grand hall d'entrée chic en bois avec un mur bleu, parquet foncé, une porte simple, une porte en bois foncé, un sol marron et poutres apparentes.

Aménagement d'une porte d'entrée en bois de taille moyenne avec un mur gris, une porte coulissante, une porte en bois clair, un sol gris et un plafond en bois.
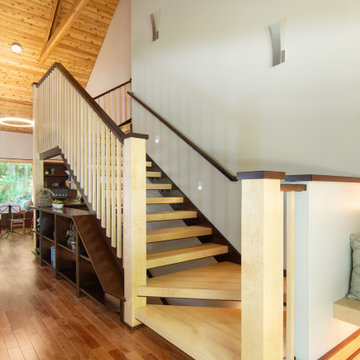
Open concept foyer, with built-in bookcases acting as a rail around the stairs to the basement
Exemple d'un grand hall d'entrée tendance en bois avec un mur vert, un sol en bois brun, une porte double, une porte en bois clair, un sol marron et un plafond voûté.
Exemple d'un grand hall d'entrée tendance en bois avec un mur vert, un sol en bois brun, une porte double, une porte en bois clair, un sol marron et un plafond voûté.
Idées déco d'entrées en bois avec différents designs de plafond
7