Idées déco d'entrées modernes avec un plafond voûté
Trier par :
Budget
Trier par:Populaires du jour
41 - 60 sur 221 photos
1 sur 3
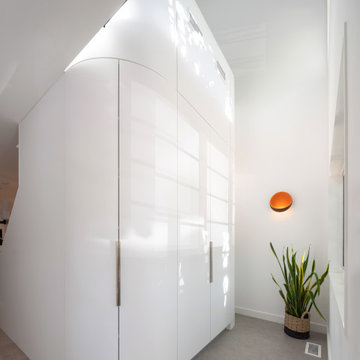
Upon entering, the home immediately opens up, with a dramatic double-height foyer anchored by a curving volume that stretches between the ground and second floors. The narrow, yet extremely tall proportions of the space create a feeling of verticality and loftiness within a very compact footprint. The volume conceals the staircase behind, and is clad in curving millwork which incorporates full-height closets to provide ample storage space.
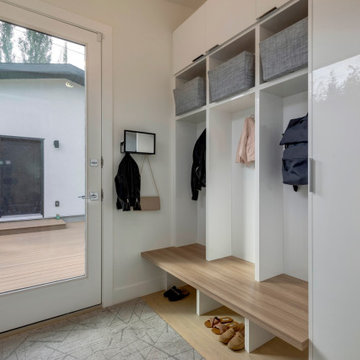
This functional and modern mudroom provides this family with sufficient storage for all their activities through a bright and clean aesthetic.
Inspiration pour une entrée minimaliste avec un vestiaire, un mur blanc, un sol en travertin, une porte simple, une porte blanche, un sol marron et un plafond voûté.
Inspiration pour une entrée minimaliste avec un vestiaire, un mur blanc, un sol en travertin, une porte simple, une porte blanche, un sol marron et un plafond voûté.

Guadalajara, San Clemente Coastal Modern Remodel
This major remodel and addition set out to take full advantage of the incredible view and create a clear connection to both the front and rear yards. The clients really wanted a pool and a home that they could enjoy with their kids and take full advantage of the beautiful climate that Southern California has to offer. The existing front yard was completely given to the street, so privatizing the front yard with new landscaping and a low wall created an opportunity to connect the home to a private front yard. Upon entering the home a large staircase blocked the view through to the ocean so removing that space blocker opened up the view and created a large great room.
Indoor outdoor living was achieved through the usage of large sliding doors which allow that seamless connection to the patio space that overlooks a new pool and view to the ocean. A large garden is rare so a new pool and bocce ball court were integrated to encourage the outdoor active lifestyle that the clients love.
The clients love to travel and wanted display shelving and wall space to display the art they had collected all around the world. A natural material palette gives a warmth and texture to the modern design that creates a feeling that the home is lived in. Though a subtle change from the street, upon entering the front door the home opens up through the layers of space to a new lease on life with this remodel.
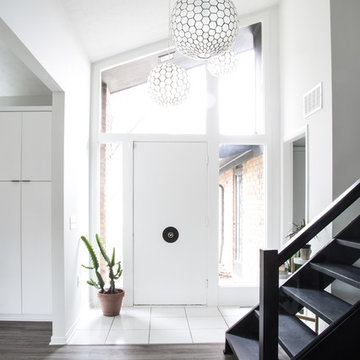
Idée de décoration pour un hall d'entrée minimaliste avec un mur blanc, un sol en vinyl, une porte simple, une porte blanche, un sol gris et un plafond voûté.
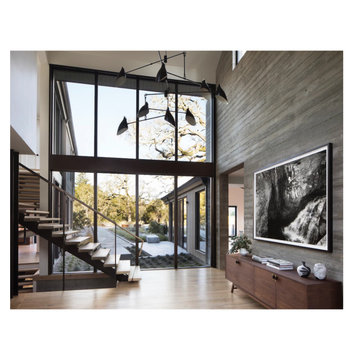
Wood-textured concrete entry wall
Réalisation d'un hall d'entrée minimaliste avec un plafond voûté, parquet clair, un mur gris et un mur en parement de brique.
Réalisation d'un hall d'entrée minimaliste avec un plafond voûté, parquet clair, un mur gris et un mur en parement de brique.
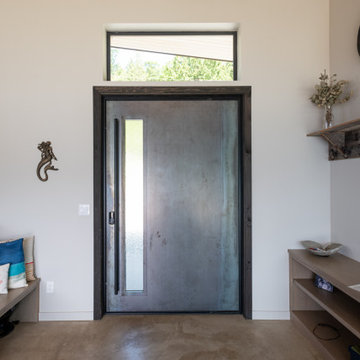
The custom front door is an oversized steel pivot door which provides a grand entrance to this beautiful home. The door is meant to patina over time which ties into the industrial design features of this home.
Design: H2D Architecture + Design
www.h2darchitects.com
Photos: Chad Coleman Photography

The existing hodgepodge layout constricted flow on this existing Almaden Valley Home. May Construction’s Design team drew up plans for a completely new layout, a fully remodeled kitchen which is now open and flows directly into the family room, making cooking, dining, and entertaining easy with a space that is full of style and amenities to fit this modern family's needs.
Budget analysis and project development by: May Construction
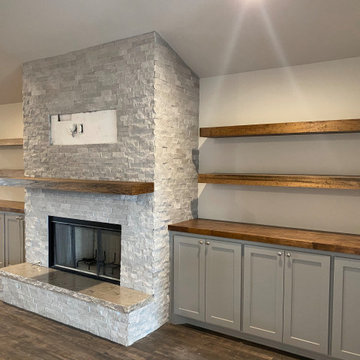
Classic modern entry room with wooden print vinyl floors and a vaulted ceiling with an exposed beam and a wooden ceiling fan. There's a white brick fireplace surrounded by grey cabinets and wooden shelves. There are three hanging kitchen lights- one over the sink and two over the kitchen island. There are eight recessed lights in the kitchen as well, and four in the entry room.
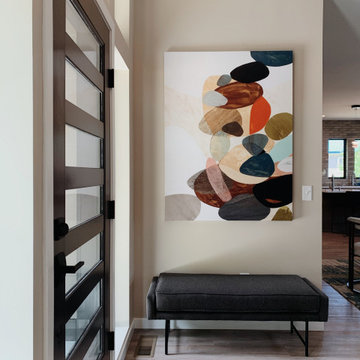
Aménagement d'une porte d'entrée moderne de taille moyenne avec un mur beige, parquet clair, une porte simple, une porte noire, un sol beige et un plafond voûté.
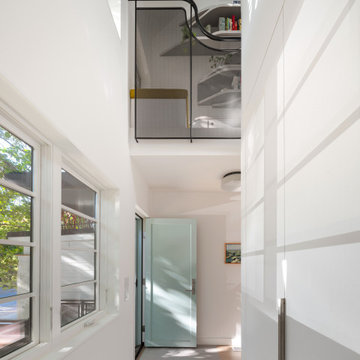
The foyer visually connects the ground and second floors. Here you look up to see the custom perforated metal guard and handrail, which offer a peek of the reading bench and library beyond. New skylights in the existing sloped roof, along with new window openings, allow generous amounts of west light to cascade down into the space, and cast dramatic, ever-changing shadows against the white walls and millwork.
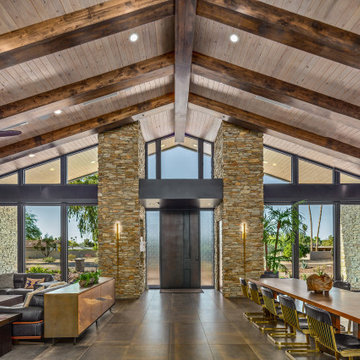
Exemple d'une très grande porte d'entrée moderne avec une porte simple, une porte marron et un plafond voûté.
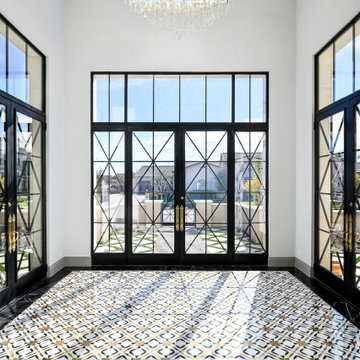
Formal front entry, featuring mosaic floor tile, marble floors, a custom chandelier, and 3 sets of double entry doors with glass for lots of natural light.

This Australian-inspired new construction was a successful collaboration between homeowner, architect, designer and builder. The home features a Henrybuilt kitchen, butler's pantry, private home office, guest suite, master suite, entry foyer with concealed entrances to the powder bathroom and coat closet, hidden play loft, and full front and back landscaping with swimming pool and pool house/ADU.
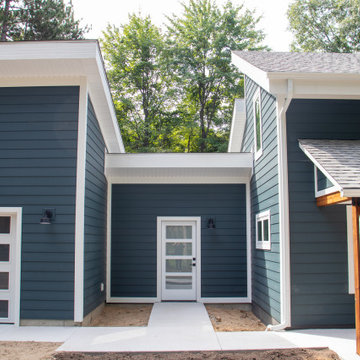
Aménagement d'une entrée moderne de taille moyenne avec un mur bleu, sol en stratifié, une porte simple, une porte blanche, un sol marron et un plafond voûté.
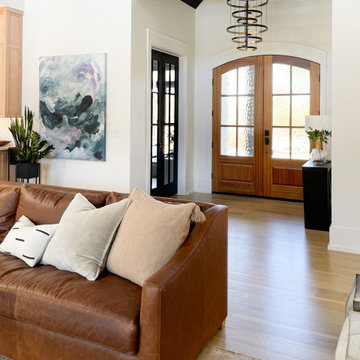
Exemple d'une grande entrée moderne avec un mur blanc, parquet clair, une porte double, une porte en bois brun, un sol beige et un plafond voûté.
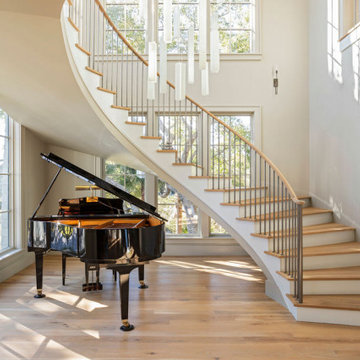
Idée de décoration pour un très grand hall d'entrée minimaliste avec un mur beige, parquet clair, une porte simple, un sol marron et un plafond voûté.

Spacious modern contemporary mansion entrance with light coloured interior.
Réalisation d'une très grande porte d'entrée minimaliste avec une porte double, un mur gris, un sol en carrelage de porcelaine, une porte en verre, un sol blanc, un plafond voûté et boiseries.
Réalisation d'une très grande porte d'entrée minimaliste avec une porte double, un mur gris, un sol en carrelage de porcelaine, une porte en verre, un sol blanc, un plafond voûté et boiseries.

Diseño y construcción de oficinas corporativas en el centro de Barcelona.
Techo con instalaciones descubiertas y paneles acústicos para absorver la reberverancia.
Suelo de pvc imitación madera en los pasillos, y moqueta en las zonas de trabajo.
Cabinas telefónicas acústicas individuales
Diseño de vinilos para mamparas de vidrio
Diseño y suministro de mobiliario a medida con taquillas y jardineras.
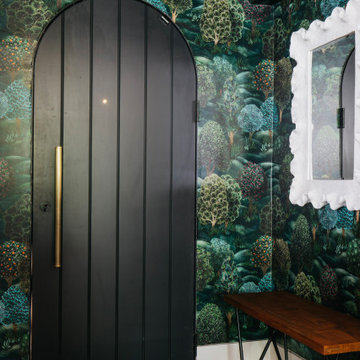
Exemple d'une porte d'entrée moderne de taille moyenne avec un mur vert, un sol en bois brun, une porte simple, une porte noire, un sol marron, un plafond voûté et du papier peint.

Grand entry foyer
Exemple d'un très grand hall d'entrée moderne avec un mur jaune, un sol en marbre, une porte simple, une porte blanche, un sol blanc et un plafond voûté.
Exemple d'un très grand hall d'entrée moderne avec un mur jaune, un sol en marbre, une porte simple, une porte blanche, un sol blanc et un plafond voûté.
Idées déco d'entrées modernes avec un plafond voûté
3