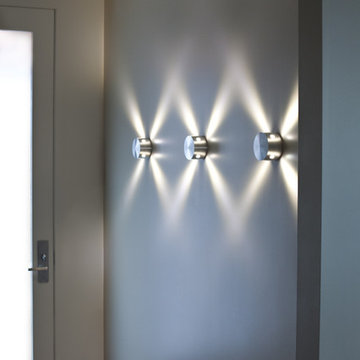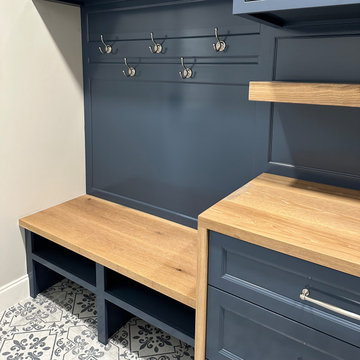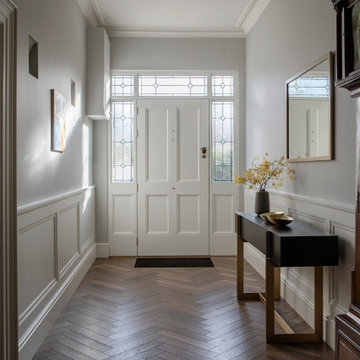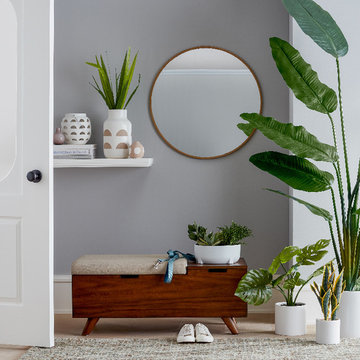Idées déco d'entrées modernes grises
Trier par :
Budget
Trier par:Populaires du jour
21 - 40 sur 5 812 photos
1 sur 3
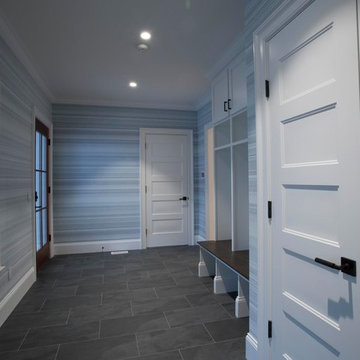
Exemple d'une grande entrée moderne avec un vestiaire, un mur gris, un sol en carrelage de porcelaine et un sol gris.
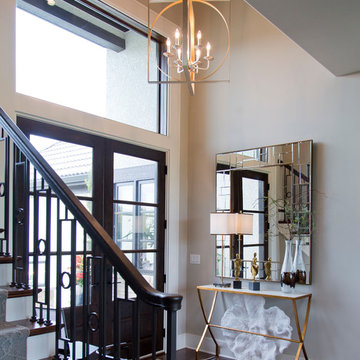
Nichole Kennelly Photography
Exemple d'un hall d'entrée moderne de taille moyenne avec un mur beige, un sol en bois brun, une porte double et une porte en bois foncé.
Exemple d'un hall d'entrée moderne de taille moyenne avec un mur beige, un sol en bois brun, une porte double et une porte en bois foncé.
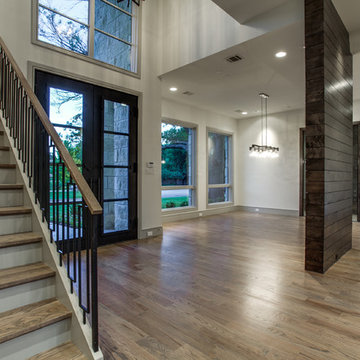
The entrance to this home is struck by a beautiful staircase with closed treads, and a modern rectangular baluster design. As you walk through the large glass doors, it sets the stage for a home of dreams.
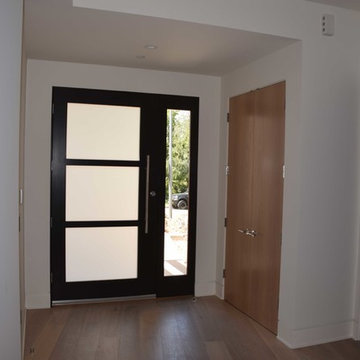
This front entry door is 48" wide and features a 36" tall Stainless Steel Handle. It is a 3 lite door with white laminated glass, while the sidelite is done in clear glass. It is painted in a burnt orange color on the outside, while the interior is painted black.
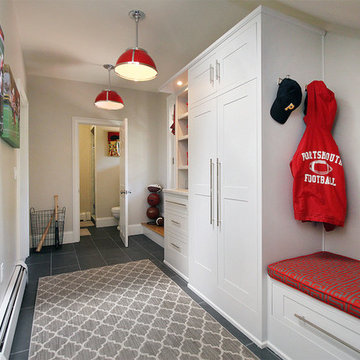
Fresh mudroom with beautiful pattern rug and red accent.
Aménagement d'une petite entrée moderne avec un vestiaire, un mur gris, un sol en ardoise, une porte simple et une porte blanche.
Aménagement d'une petite entrée moderne avec un vestiaire, un mur gris, un sol en ardoise, une porte simple et une porte blanche.
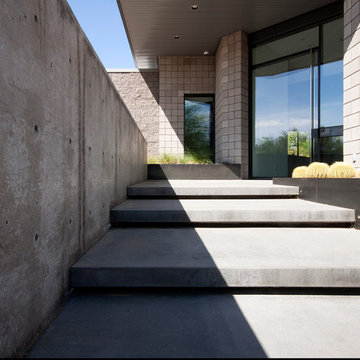
Exterior floating concrete steps redefine this existing entry. New hot rolled steel planter boxes and an exposed cast in place concrete wall help create a sense of arrival. Photos by Chen + Suchart Studio LLC

This beautiful 2-story entry has a honed marble floor and custom wainscoting on walls and ceiling
Idées déco pour un hall d'entrée moderne de taille moyenne avec un mur blanc, un sol en marbre, un sol gris, un plafond en bois et boiseries.
Idées déco pour un hall d'entrée moderne de taille moyenne avec un mur blanc, un sol en marbre, un sol gris, un plafond en bois et boiseries.
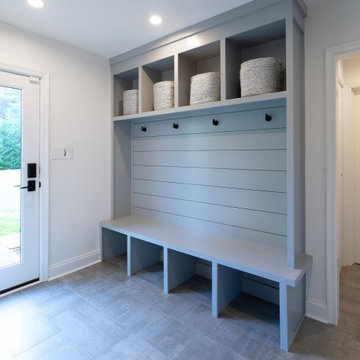
Renovations made this house bright, open, and modern. In addition to installing white oak flooring, we opened up and brightened the living space by removing a wall between the kitchen and family room and added large windows to the kitchen. In the family room, we custom made the built-ins with a clean design and ample storage. In the family room, we custom-made the built-ins. We also custom made the laundry room cubbies, using shiplap that we painted light blue.
Rudloff Custom Builders has won Best of Houzz for Customer Service in 2014, 2015 2016, 2017 and 2019. We also were voted Best of Design in 2016, 2017, 2018, 2019 which only 2% of professionals receive. Rudloff Custom Builders has been featured on Houzz in their Kitchen of the Week, What to Know About Using Reclaimed Wood in the Kitchen as well as included in their Bathroom WorkBook article. We are a full service, certified remodeling company that covers all of the Philadelphia suburban area. This business, like most others, developed from a friendship of young entrepreneurs who wanted to make a difference in their clients’ lives, one household at a time. This relationship between partners is much more than a friendship. Edward and Stephen Rudloff are brothers who have renovated and built custom homes together paying close attention to detail. They are carpenters by trade and understand concept and execution. Rudloff Custom Builders will provide services for you with the highest level of professionalism, quality, detail, punctuality and craftsmanship, every step of the way along our journey together.
Specializing in residential construction allows us to connect with our clients early in the design phase to ensure that every detail is captured as you imagined. One stop shopping is essentially what you will receive with Rudloff Custom Builders from design of your project to the construction of your dreams, executed by on-site project managers and skilled craftsmen. Our concept: envision our client’s ideas and make them a reality. Our mission: CREATING LIFETIME RELATIONSHIPS BUILT ON TRUST AND INTEGRITY.
Photo Credit: Linda McManus Images
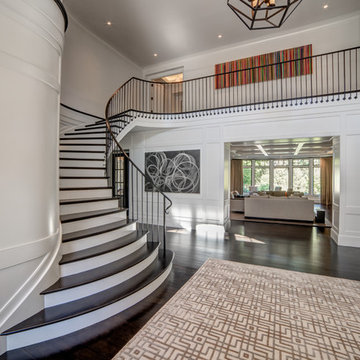
2017 Detroit Home Design Award | Details-Stairs & Railing:
This Bloomfield Hills shingle style home is designed to include a classic one story covered porch. Upon entering through an oversized Mahogany front door with beveled glass sidelites and arched transom, the ceiling rises to the two story and exposes a gracious and grand two story foyer sweeping formal staircase that leads to a second level balcony walkway accented by a custom black wrought iron railing. Classic, tailored and crisp white lacquered paneling adds depth and dimension to the space while richly dark stained 5” white rift cut oak flooring ground and add visual weight to the stair treads. Large eyebrow second story window mimicked by curved windowed door surround draw ample natural light into this foyer. Once in the foyer the eye is drawn to the homes great room which is centered on the entry. The curved and sweeping stair case wrapped in paneling sets a tone of world class quality and elegance that flows through the entire home.
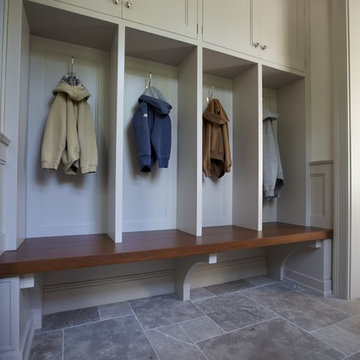
Interior Design by Lauryn Pappas Interiors
Cette image montre une très grande entrée minimaliste avec un vestiaire.
Cette image montre une très grande entrée minimaliste avec un vestiaire.
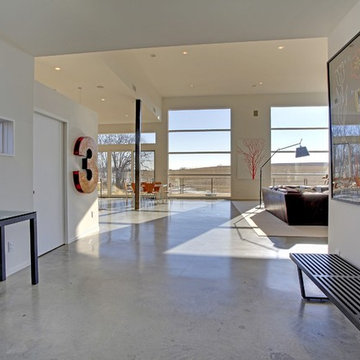
Ben Colvin - Spacecrafting / Architectural Photography
Inspiration pour une entrée minimaliste avec sol en béton ciré et un mur blanc.
Inspiration pour une entrée minimaliste avec sol en béton ciré et un mur blanc.
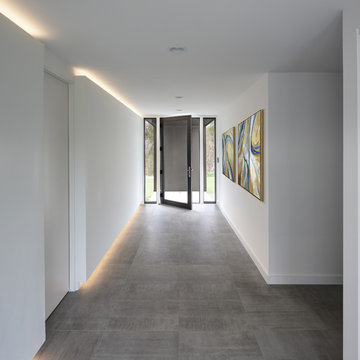
Tricia Shay Photography
Idées déco pour une entrée moderne avec un couloir, un mur blanc, une porte simple, une porte en verre et un sol gris.
Idées déco pour une entrée moderne avec un couloir, un mur blanc, une porte simple, une porte en verre et un sol gris.
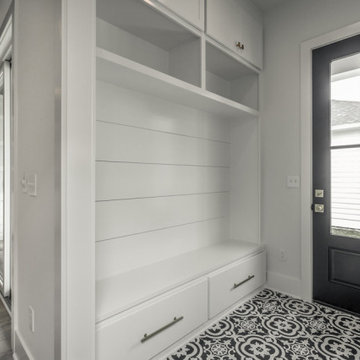
Idée de décoration pour une entrée minimaliste avec un vestiaire, un mur blanc, un sol en carrelage de céramique, une porte simple, une porte noire et un sol noir.
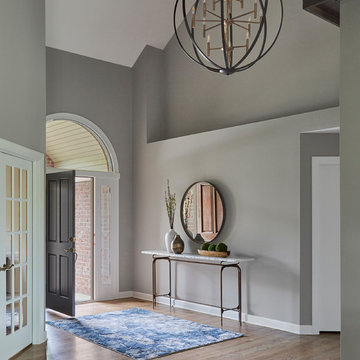
Cette image montre une porte d'entrée minimaliste de taille moyenne avec un mur gris, un sol en bois brun, une porte simple, une porte grise et un sol marron.
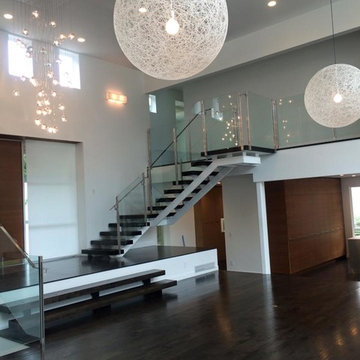
Idées déco pour un grand hall d'entrée moderne avec un mur blanc, parquet foncé, une porte simple, une porte en bois foncé et un sol marron.
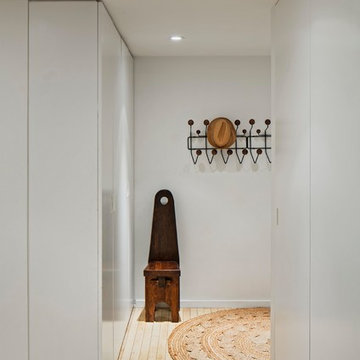
We produced clean, uncluttered storage for the entry foyer.
Photo - Eduard Hueber
Cette image montre une petite entrée minimaliste avec un mur blanc, parquet clair et un sol beige.
Cette image montre une petite entrée minimaliste avec un mur blanc, parquet clair et un sol beige.
Idées déco d'entrées modernes grises
2
