Idées déco d'entrées montagne avec un plafond voûté
Trier par :
Budget
Trier par:Populaires du jour
21 - 40 sur 43 photos
1 sur 3
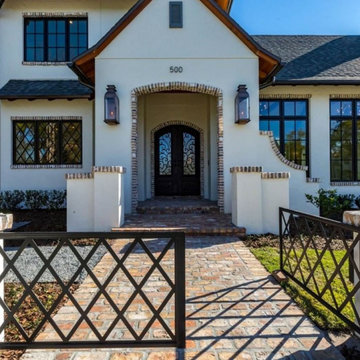
Aménagement d'une porte d'entrée montagne avec un mur blanc, un sol en brique, une porte double, une porte marron, un sol rouge et un plafond voûté.
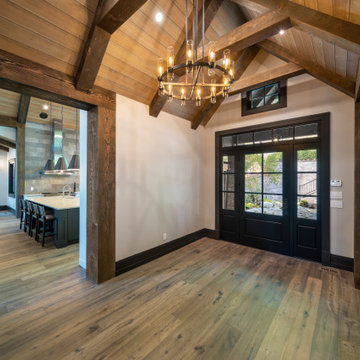
Interior Design :
ZWADA home Interiors & Design
Architectural Design :
Bronson Design
Builder:
Kellton Contracting Ltd.
Photography:
Paul Grdina
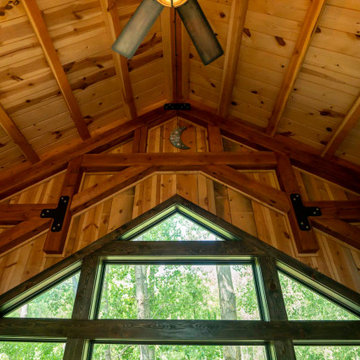
Timber frame cabin with vaulted ceiling
Cette photo montre une petite entrée montagne avec un mur marron, un sol en bois brun et un plafond voûté.
Cette photo montre une petite entrée montagne avec un mur marron, un sol en bois brun et un plafond voûté.
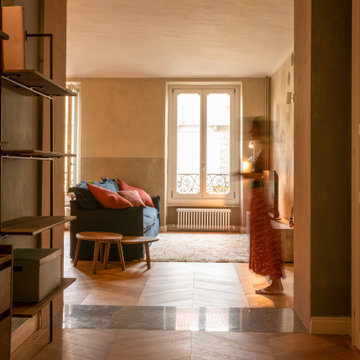
Idées déco pour une entrée montagne de taille moyenne avec un mur beige, parquet clair, un sol marron, un plafond voûté, un couloir, une porte double et une porte en bois foncé.

This is a lovely, 2 story home in Littleton, Colorado. It backs up to the High Line Canal and has truly stunning mountain views. When our clients purchased the home it was stuck in a 1980's time warp and didn't quite function for the family of 5. They hired us to to assist with a complete remodel. We took out walls, moved windows, added built-ins and cabinetry and worked with the clients more rustic, transitional taste.

Design is often more about architecture than it is about decor. We focused heavily on embellishing and highlighting the client's fantastic architectural details in the living spaces, which were widely open and connected by a long Foyer Hallway with incredible arches and tall ceilings. We used natural materials such as light silver limestone plaster and paint, added rustic stained wood to the columns, arches and pilasters, and added textural ledgestone to focal walls. We also added new chandeliers with crystal and mercury glass for a modern nudge to a more transitional envelope. The contrast of light stained shelves and custom wood barn door completed the refurbished Foyer Hallway.
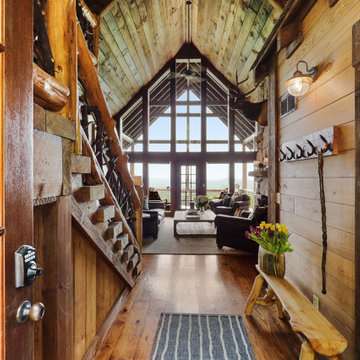
Cette image montre un hall d'entrée chalet en bois de taille moyenne avec un sol en bois brun, une porte double, un sol marron et un plafond voûté.
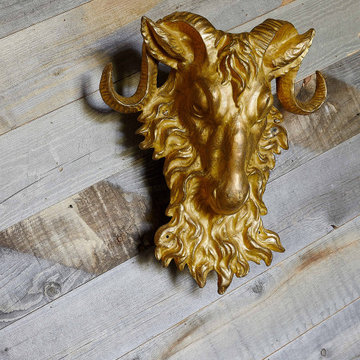
This gold ram ornamentation is hung against a gray, reclaimed-wood wall.
Cette image montre un hall d'entrée chalet en bois avec un mur gris, une porte double, une porte en bois foncé et un plafond voûté.
Cette image montre un hall d'entrée chalet en bois avec un mur gris, une porte double, une porte en bois foncé et un plafond voûté.
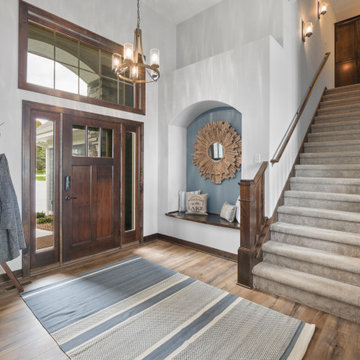
This lakeside retreat has been in the family for generations & is lovingly referred to as "the magnet" because it pulls friends and family together. When rebuilding on their family's land, our priority was to create the same feeling for generations to come.
This new build project included all interior & exterior architectural design features including lighting, flooring, tile, countertop, cabinet, appliance, hardware & plumbing fixture selections. My client opted in for an all inclusive design experience including space planning, furniture & decor specifications to create a move in ready retreat for their family to enjoy for years & years to come.
It was an honor designing this family's dream house & will leave you wanting a little slice of waterfront paradise of your own!
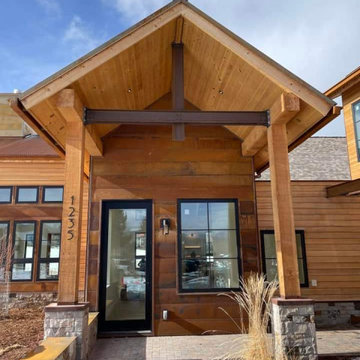
Rocky Mountain Finishes provided the prefinished CVG Doug Fir siding and soffit.
Réalisation d'une grande porte d'entrée chalet avec un mur orange, une porte simple, une porte noire et un plafond voûté.
Réalisation d'une grande porte d'entrée chalet avec un mur orange, une porte simple, une porte noire et un plafond voûté.
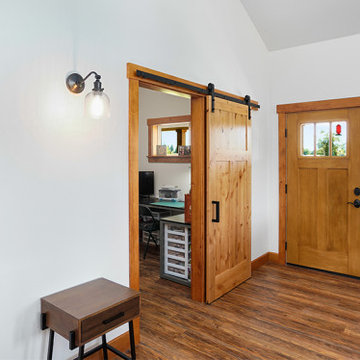
A local Corvallis family contacted G. Christianson Construction looking to build an accessory dwelling unit (commonly known as an ADU) for their parents. The family was seeking a rustic, cabin-like home with one bedroom, a generous closet, a craft room, a living-in-place-friendly bathroom with laundry, and a spacious great room for gathering. This 896-square-foot home is built only a few dozen feet from the main house on this property, making family visits quick and easy. Our designer, Anna Clink, planned the orientation of this home to capture the beautiful farm views to the West and South, with a back door that leads straight from the Kitchen to the main house. A second door exits onto the South-facing covered patio; a private and peaceful space for watching the sunrise or sunset in Corvallis. When standing at the center of the Kitchen island, a quick glance to the West gives a direct view of Mary’s Peak in the distance. The floor plan of this cabin allows for a circular path of travel (no dead-end rooms for a user to turn around in if they are using an assistive walking device). The Kitchen and Great Room lead into a Craft Room, which serves to buffer sound between it and the adjacent Bedroom. Through the Bedroom, one may exit onto the private patio, or continue through the Walk-in-Closet to the Bath & Laundry. The Bath & Laundry, in turn, open back into the Great Room. Wide doorways, clear maneuvering space in the Kitchen and bath, grab bars, and graspable hardware blend into the rustic charm of this new dwelling. Rustic Cherry raised panel cabinetry was used throughout the home, complimented by oiled bronze fixtures and lighting. The clients selected durable and low-maintenance quartz countertops, luxury vinyl plank flooring, porcelain tile, and cultured marble. The entire home is heated and cooled by two ductless mini-split units, and good indoor air quality is achieved with wall-mounted fresh air units.
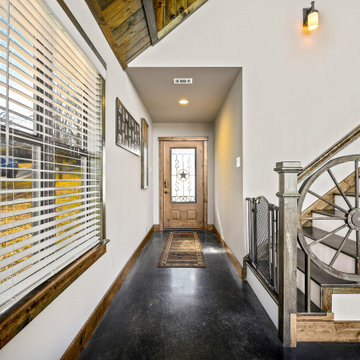
Entry Foyer and Staircase of the Touchstone Cottage. View plan THD-8786: https://www.thehousedesigners.com/plan/the-touchstone-2-8786/
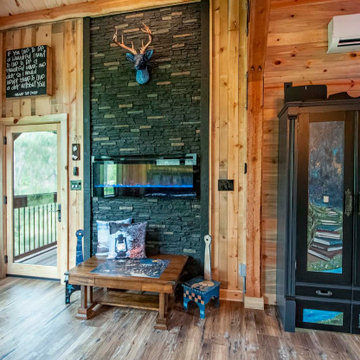
Rustic post and beam cabin interior entryway with vaulted ceilings and exposed beams.
Réalisation d'une porte d'entrée chalet avec un sol en bois brun, une porte simple, une porte en verre, un sol marron, un plafond voûté et du lambris de bois.
Réalisation d'une porte d'entrée chalet avec un sol en bois brun, une porte simple, une porte en verre, un sol marron, un plafond voûté et du lambris de bois.
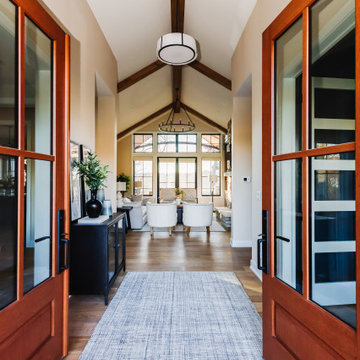
Welcome to modern rustic charm at its finest. ? Step through the inviting double front doors into a world where contemporary elegance meets timeless warmth.
The beige walls set a serene backdrop, perfectly complemented by the rustic allure of exposed ceiling beams, adding character and depth to the space. Whether you're coming home after a long day or welcoming guests with open arms, this entryway exudes a sense of welcoming sophistication.
Embrace the fusion of modern style and rustic allure as you embark on a journey through this inviting sanctuary
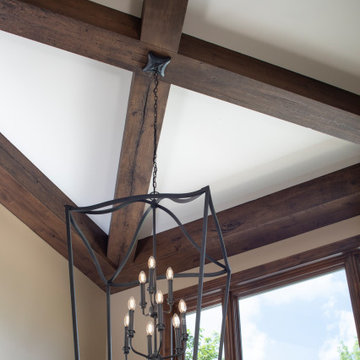
Builder: Michels Homes
Cabinetry Design: Megan Dent
Interior Design: Jami Ludens, Studio M Interiors
Photography: Landmark Photography
Cette image montre une grande entrée chalet avec une porte en bois brun et un plafond voûté.
Cette image montre une grande entrée chalet avec une porte en bois brun et un plafond voûté.
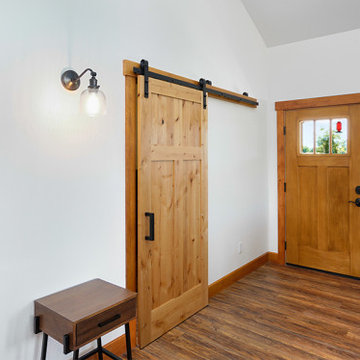
A local Corvallis family contacted G. Christianson Construction looking to build an accessory dwelling unit (commonly known as an ADU) for their parents. The family was seeking a rustic, cabin-like home with one bedroom, a generous closet, a craft room, a living-in-place-friendly bathroom with laundry, and a spacious great room for gathering. This 896-square-foot home is built only a few dozen feet from the main house on this property, making family visits quick and easy. Our designer, Anna Clink, planned the orientation of this home to capture the beautiful farm views to the West and South, with a back door that leads straight from the Kitchen to the main house. A second door exits onto the South-facing covered patio; a private and peaceful space for watching the sunrise or sunset in Corvallis. When standing at the center of the Kitchen island, a quick glance to the West gives a direct view of Mary’s Peak in the distance. The floor plan of this cabin allows for a circular path of travel (no dead-end rooms for a user to turn around in if they are using an assistive walking device). The Kitchen and Great Room lead into a Craft Room, which serves to buffer sound between it and the adjacent Bedroom. Through the Bedroom, one may exit onto the private patio, or continue through the Walk-in-Closet to the Bath & Laundry. The Bath & Laundry, in turn, open back into the Great Room. Wide doorways, clear maneuvering space in the Kitchen and bath, grab bars, and graspable hardware blend into the rustic charm of this new dwelling. Rustic Cherry raised panel cabinetry was used throughout the home, complimented by oiled bronze fixtures and lighting. The clients selected durable and low-maintenance quartz countertops, luxury vinyl plank flooring, porcelain tile, and cultured marble. The entire home is heated and cooled by two ductless mini-split units, and good indoor air quality is achieved with wall-mounted fresh air units.
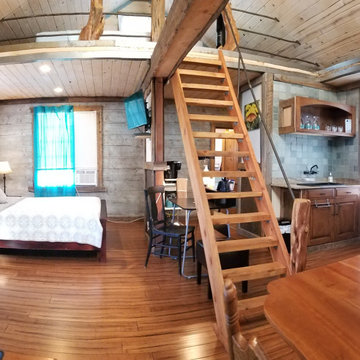
Panorama Pic of the cabin minus the sofa seating and bathroom.
Cette photo montre une petite entrée montagne en bois avec un mur gris, parquet en bambou, une porte simple, un sol marron et un plafond voûté.
Cette photo montre une petite entrée montagne en bois avec un mur gris, parquet en bambou, une porte simple, un sol marron et un plafond voûté.
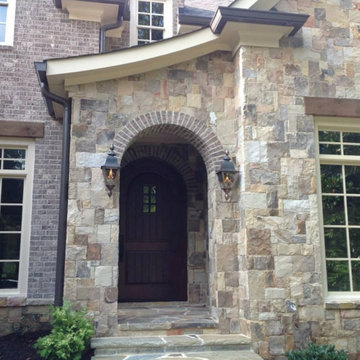
Inspiration pour une porte d'entrée chalet avec un mur multicolore, tomettes au sol, un sol multicolore, un plafond voûté et un mur en parement de brique.
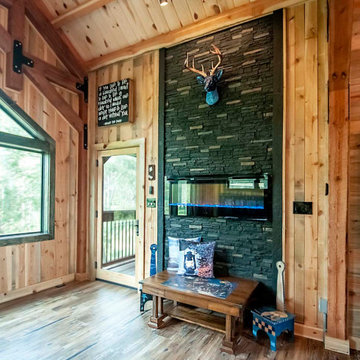
Rustic post and beam cabin interior entryway with vaulted ceilings and exposed beams.
Cette image montre une porte d'entrée chalet avec un sol en bois brun, une porte simple, une porte en verre, un sol marron, un plafond voûté et du lambris de bois.
Cette image montre une porte d'entrée chalet avec un sol en bois brun, une porte simple, une porte en verre, un sol marron, un plafond voûté et du lambris de bois.
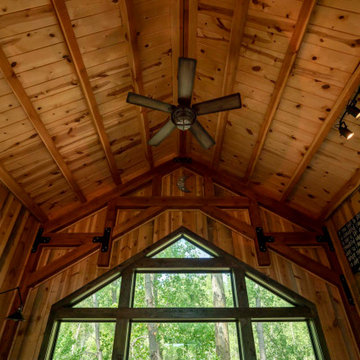
Timber frame cabin with vaulted ceiling
Idée de décoration pour une petite entrée chalet avec un mur marron, un sol en bois brun et un plafond voûté.
Idée de décoration pour une petite entrée chalet avec un mur marron, un sol en bois brun et un plafond voûté.
Idées déco d'entrées montagne avec un plafond voûté
2