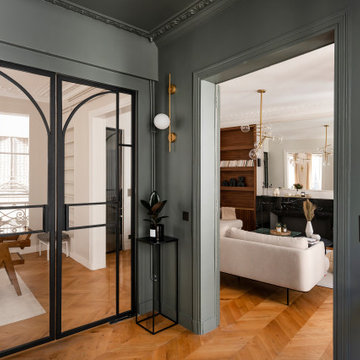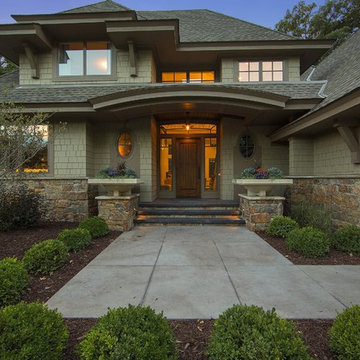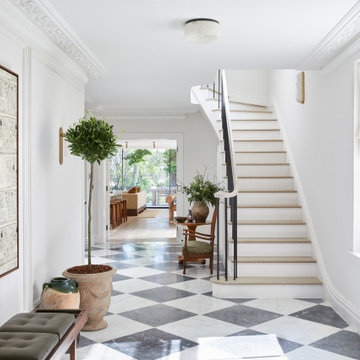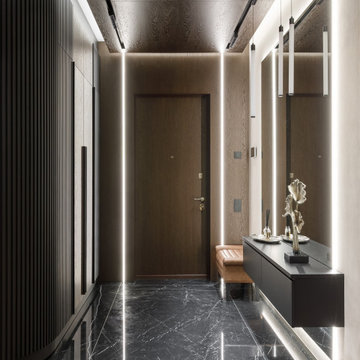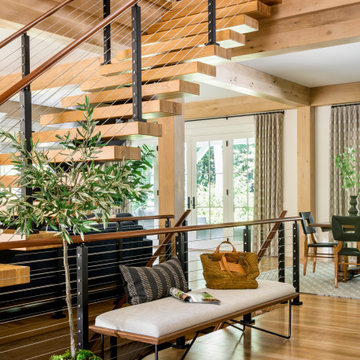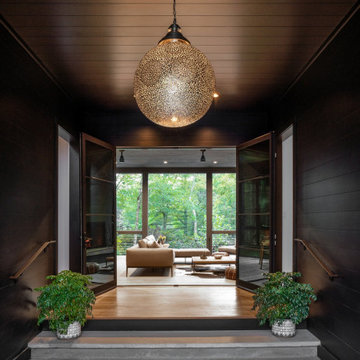Idées déco d'entrées noires
Trier par :
Budget
Trier par:Populaires du jour
1 - 20 sur 25 723 photos
1 sur 2

Cette photo montre une petite entrée scandinave avec un mur rose, parquet clair et du papier peint.
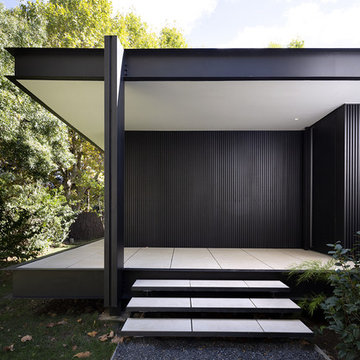
Marie-Caroline Lucat
Cette photo montre une porte d'entrée moderne de taille moyenne avec un mur noir, un sol en carrelage de céramique, une porte simple, une porte noire et un sol blanc.
Cette photo montre une porte d'entrée moderne de taille moyenne avec un mur noir, un sol en carrelage de céramique, une porte simple, une porte noire et un sol blanc.

Shoootin
Réalisation d'une entrée design avec un mur multicolore, un sol en bois brun, une porte simple, une porte bleue et un sol beige.
Réalisation d'une entrée design avec un mur multicolore, un sol en bois brun, une porte simple, une porte bleue et un sol beige.
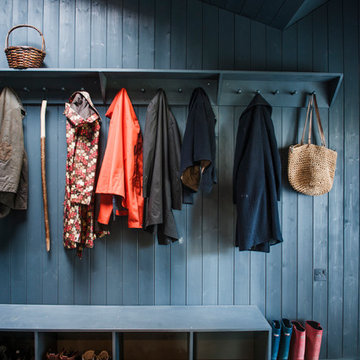
Photography: Morgan O'Donovan
Inspiration pour une entrée rustique avec un vestiaire et un mur bleu.
Inspiration pour une entrée rustique avec un vestiaire et un mur bleu.

Idées déco pour une grande porte d'entrée moderne avec un mur blanc, une porte pivot, une porte en bois brun et du lambris.

Inspiration pour une grande entrée chalet avec un vestiaire, un mur beige et un sol beige.
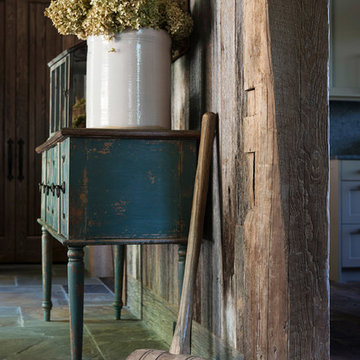
The entryway of this rustic modern barn home in Asheville North Carolina.
Photography by Todd Crawford
Exemple d'une entrée montagne de taille moyenne avec un mur marron, un sol en ardoise et un sol gris.
Exemple d'une entrée montagne de taille moyenne avec un mur marron, un sol en ardoise et un sol gris.

Réalisation d'une grande entrée tradition avec un mur blanc, un sol en carrelage de céramique, une porte simple, un sol multicolore, un couloir, une porte en verre et un plafond à caissons.
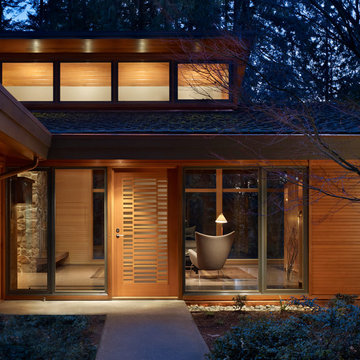
The Lake Forest Park Renovation was a top-to-bottom renovation of a 50's Northwest Contemporary house located 25 miles north of Seattle.
Photo: Benjamin Benschneider
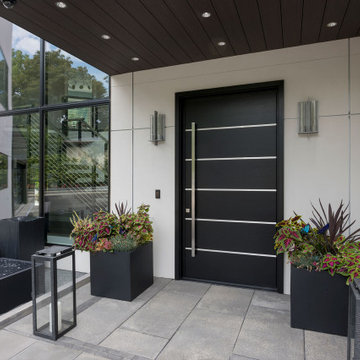
The combination of horizontal wood grains and metallic inlay produces a unique design that stands out. This steel inlay is the only way to achieve this particular look, which makes it even more distinctive. Our doors are built to last for years with minimal maintenance, thanks to our hybrid euro technology. With a modern take on the traditional 6 panel door, this unit catches the eye while still maintaining a sleek and stylish appearance.

Moody mudroom with Farrow & Ball painted black shiplap walls, built in pegs for coats, and a custom made bench with hidden storage and gold hardware.
Réalisation d'une petite entrée bohème avec un vestiaire, un mur noir, un sol en bois brun, un sol marron et du lambris de bois.
Réalisation d'une petite entrée bohème avec un vestiaire, un mur noir, un sol en bois brun, un sol marron et du lambris de bois.

Mudrooms are practical entryway spaces that serve as a buffer between the outdoors and the main living areas of a home. Typically located near the front or back door, mudrooms are designed to keep the mess of the outside world at bay.
These spaces often feature built-in storage for coats, shoes, and accessories, helping to maintain a tidy and organized home. Durable flooring materials, such as tile or easy-to-clean surfaces, are common in mudrooms to withstand dirt and moisture.
Additionally, mudrooms may include benches or cubbies for convenient seating and storage of bags or backpacks. With hooks for hanging outerwear and perhaps a small sink for quick cleanups, mudrooms efficiently balance functionality with the demands of an active household, providing an essential transitional space in the home.
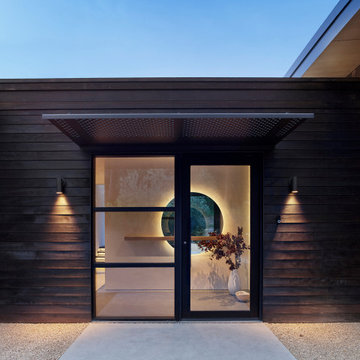
Initially designed as a bachelor's Sonoma weekend getaway, The Fan House features glass and steel garage-style doors that take advantage of the verdant 40-acre hilltop property. With the addition of a wife and children, the secondary residence's interiors needed to change. Ann Lowengart Interiors created a family-friendly environment while adhering to the homeowner's preference for streamlined silhouettes. In the open living-dining room, a neutral color palette and contemporary furnishings showcase the modern architecture and stunning views. A separate guest house provides a respite for visiting urban dwellers.

Cette image montre une grande entrée traditionnelle avec un vestiaire, une porte simple, une porte blanche et un sol gris.
Idées déco d'entrées noires
1
